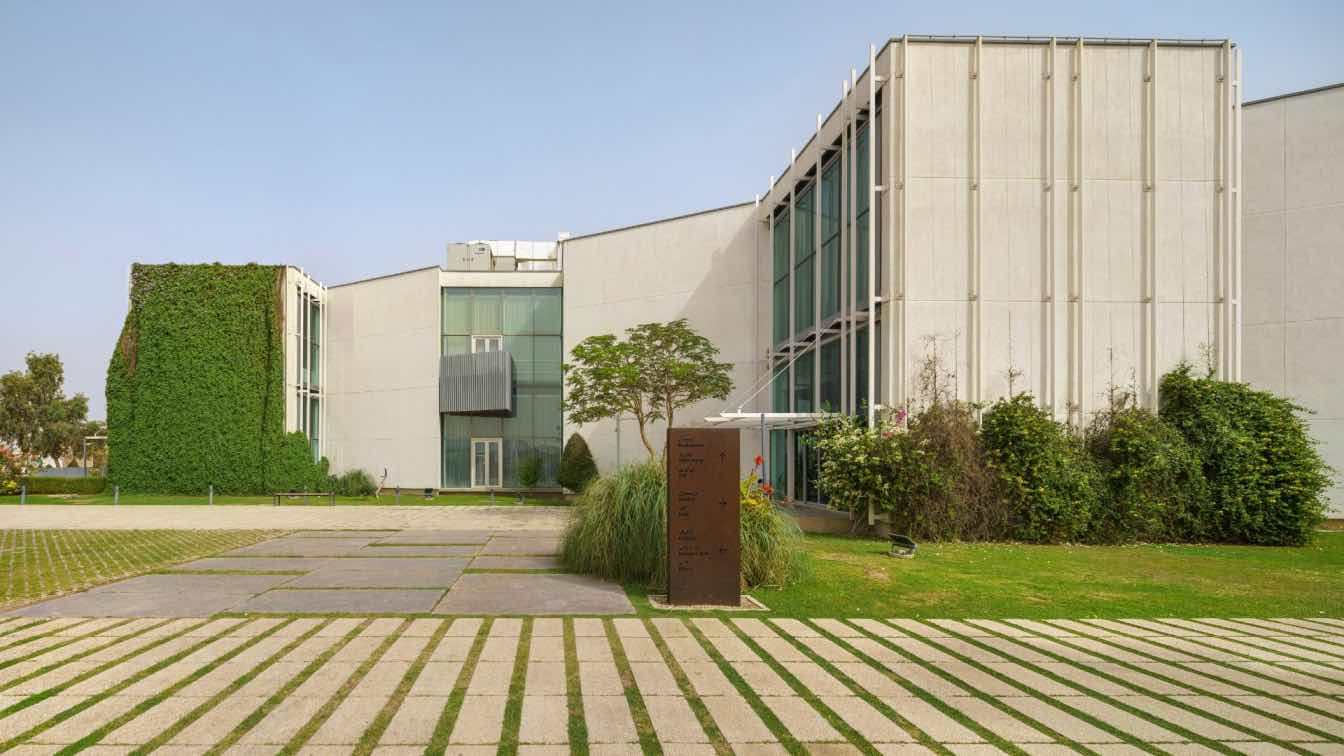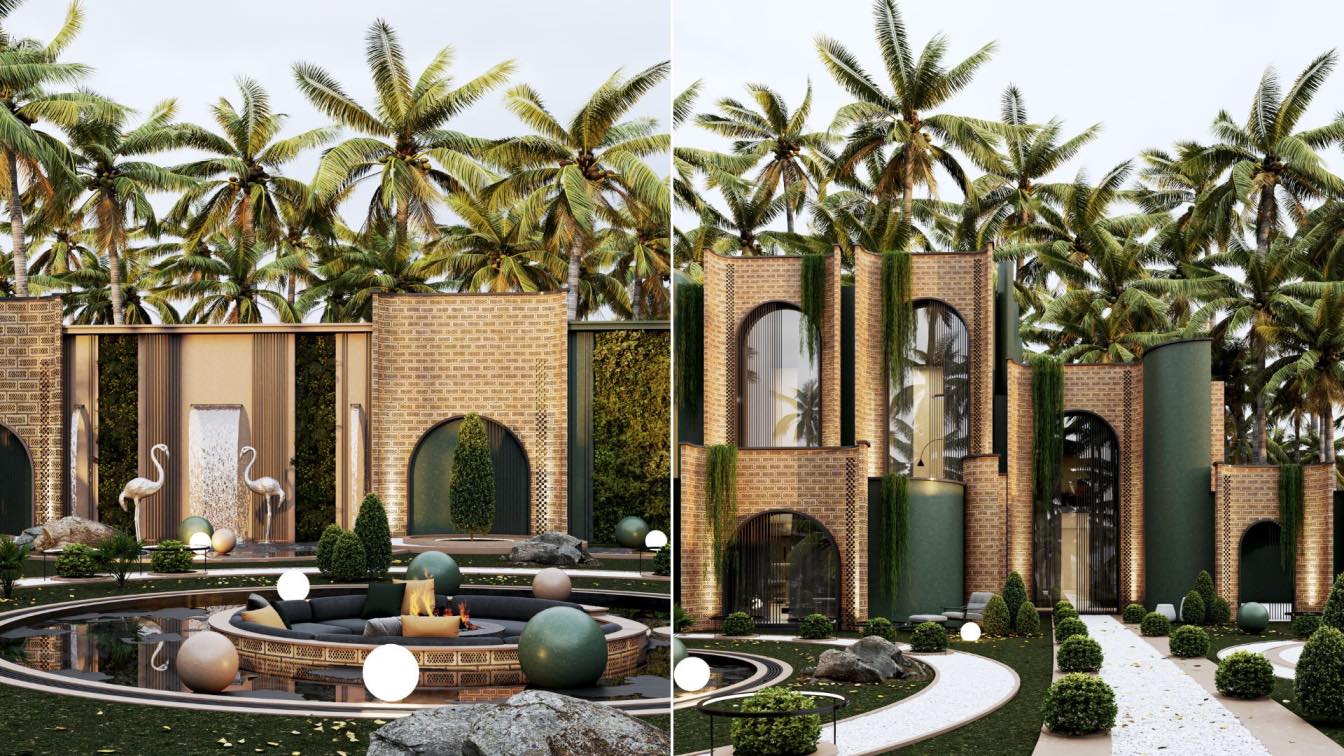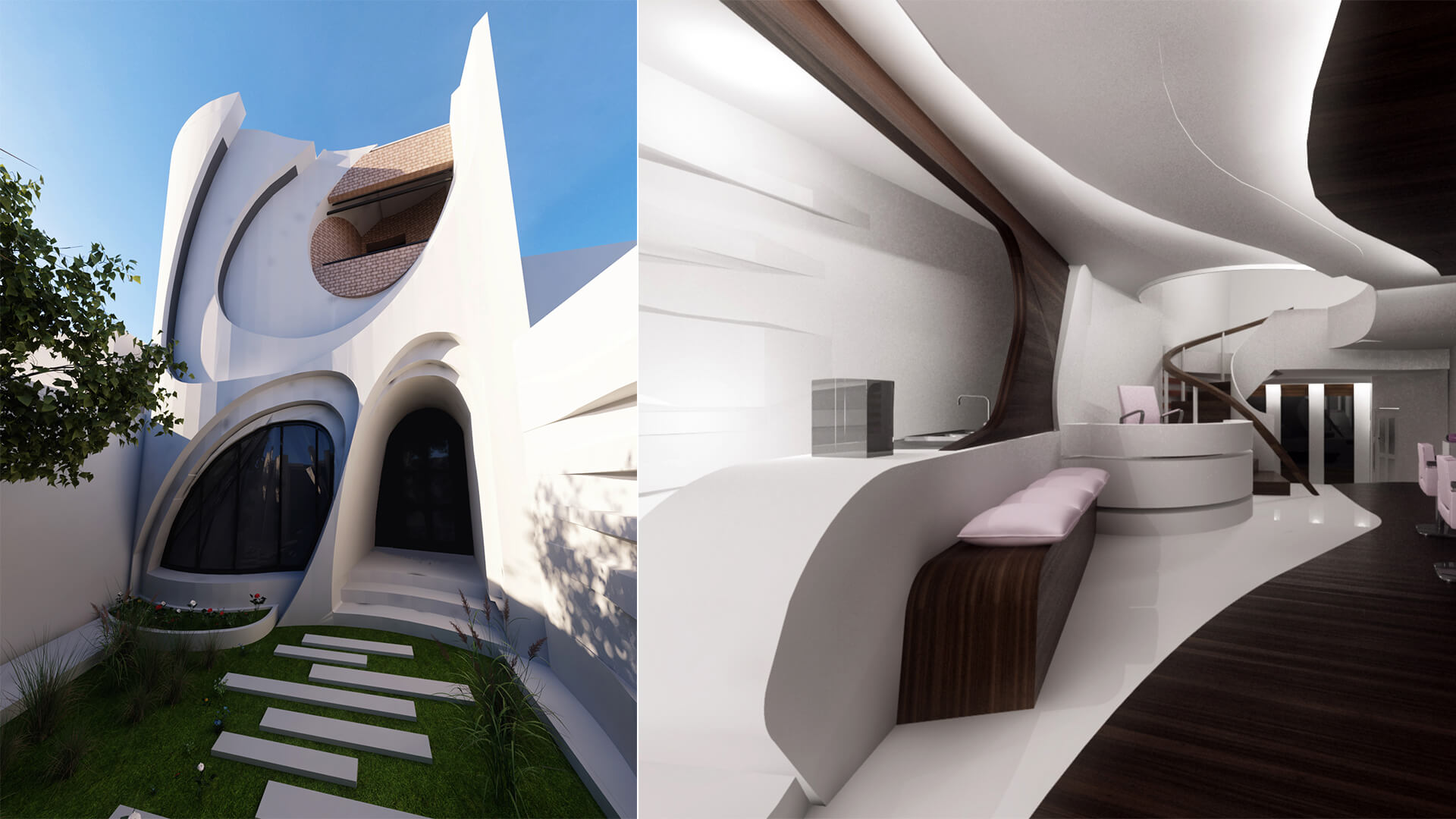The project was referred to the team for design and construction in April, 2012. On a 10.000sq.m plot, the project was located between the old Mahshahr and the residential area known as “industrial zone” in an undeveloped part of the city.
Project name
DA Restaurant & Banquet Hall
Architecture firm
Tamouz Architecture and Construction Group
Location
Mahshahr, Khuzestan Province, Iran
Photography
SABK Design Group (mohammad Hojabri), Deed Studio
Principal architect
Hooman Tahamtanzadeh, Marjan Banaei, Hosein Khoshghalb
Design team
Mohamad Mohtashami Kia, Ima Mirza Alikhani, Rosa Momeni, Mansoor Naghdi, Arash Kabolian
Collaborators
Graphic: SABK Design Group (mohammad Hojabri, Hoda Sharifian). Graphic: Hadi Koohi Habibi, Parya Shahbazi. Construction Collaborators: Amin Tahamtanzadeh, Mehdi Barati, Behnam Yousefi, Mehran Khalili, Farhad Ghorbani, Ahmad Sarayloo
Structural engineer
Behrang Bani Adam
Environmental & MEP
Electrical: Saeed Isfahani, Farhad Lotfi Shakib. Mechanical: Hamed Mohsenian, Alireza Ghare Baghi, Mahmood Nemat Khah
Construction
Tamouz Architecture & Construction Group
Client
Mr.Karim Ghanavati, Mohamad Ali Ghanavati, Mostafa Ghanavati, Shahram Rafiee
Typology
Hospitality › Restaurant
Palm Villa project is designed for a region in Iran. The project consists of several spaces and two floors. The area under the villa is 380 square meters and landscape is 780 meters.
Architecture firm
UFO Studio
Tools used
Autodesk 3ds Max, V-ray, Adobe Photoshop
Principal architect
Bahman Behzadi
Visualization
Bahman Behzadi
Typology
Residential › House
Zavieh Design Group: Our most important concern in this project is dimensional limitations and variety of functional spaces that owner wanted to consider in design, with this distinction, we make a decision to have a transparency and fluidity as the most prominent of qualifications and by using curves and white Color as a texture.
Project name
Ladies Beauty Center (Rojina)
Architecture firm
Zavieh Design Group
Location
Behbahan City, Khuzestan Province, Iran
Photography
Zavieh Design Group
Principal architect
Amin Bakhshesh
Design team
Sara Bakhshesh, Zahra Amini
Interior design
Amin Bakhshesh, Sara Bakhshesh
Civil engineer
Navid Pourmousavi
Structural engineer
Navid Pourmousavi
Environmental & MEP
Zavieh Design Group
Construction
Charsoo bam Atlas
Supervision
Amin Bakhshesh
Visualization
Zavieh Design Group
Tools used
AutoCAD, Autodesk 3ds Max, V-ray, Adobe Photoshop
Material
RC Structure, Cement plastering and Cement Rendering and Acrylic Paint
Client
Rojina Beauty Center (miss. Sharifi)




