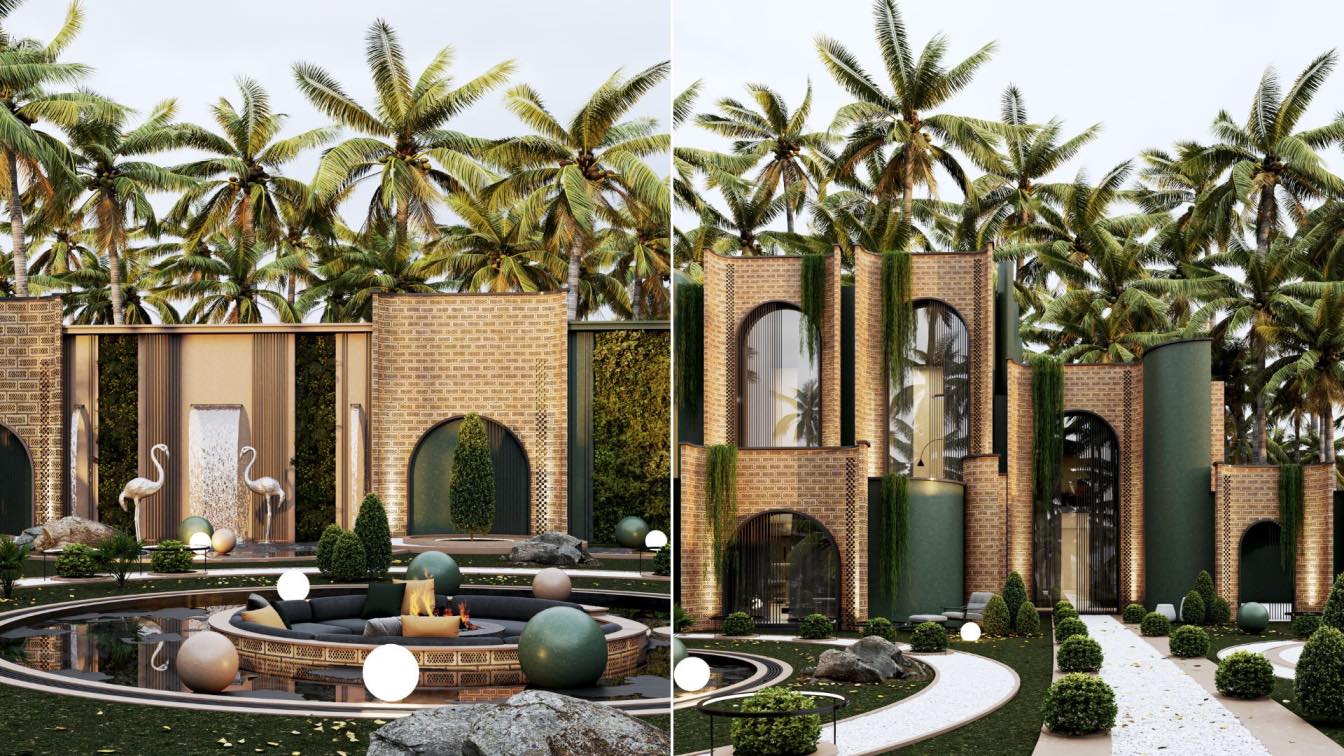Palm Villa project is designed for a region in Iran. The project consists of several spaces and two floors. The area under the villa is 380 square meters and landscape is 780 meters.
Project name
Palm Villa
Architecture firm
UFO Studio
Location
Dezful, Iran
Tools used
Autodesk 3ds Max, V-ray, Adobe Photoshop


