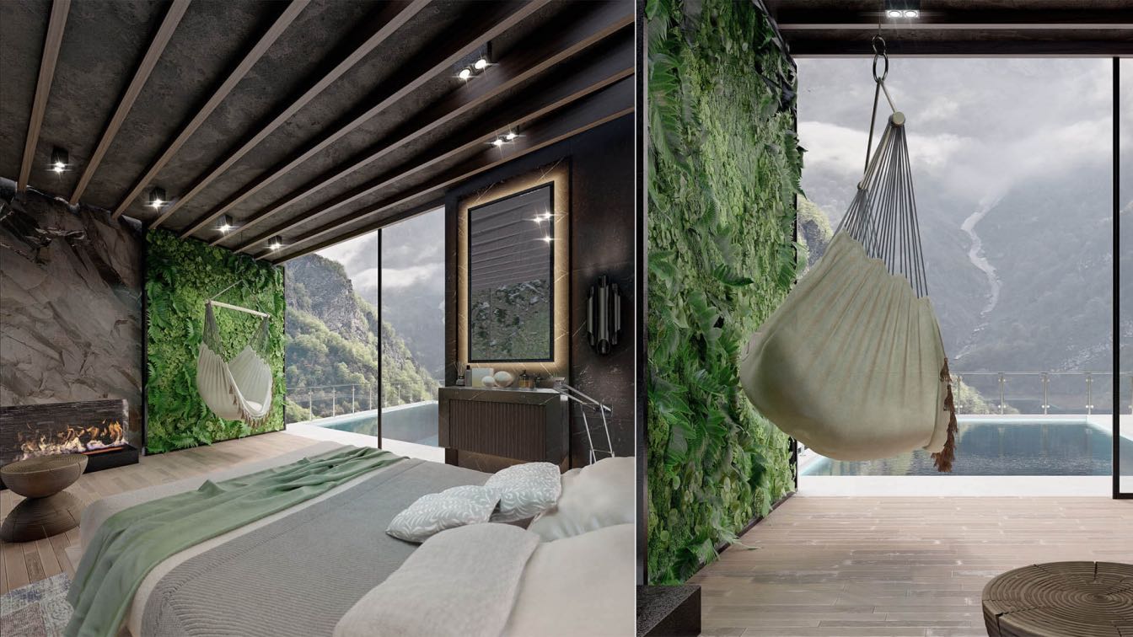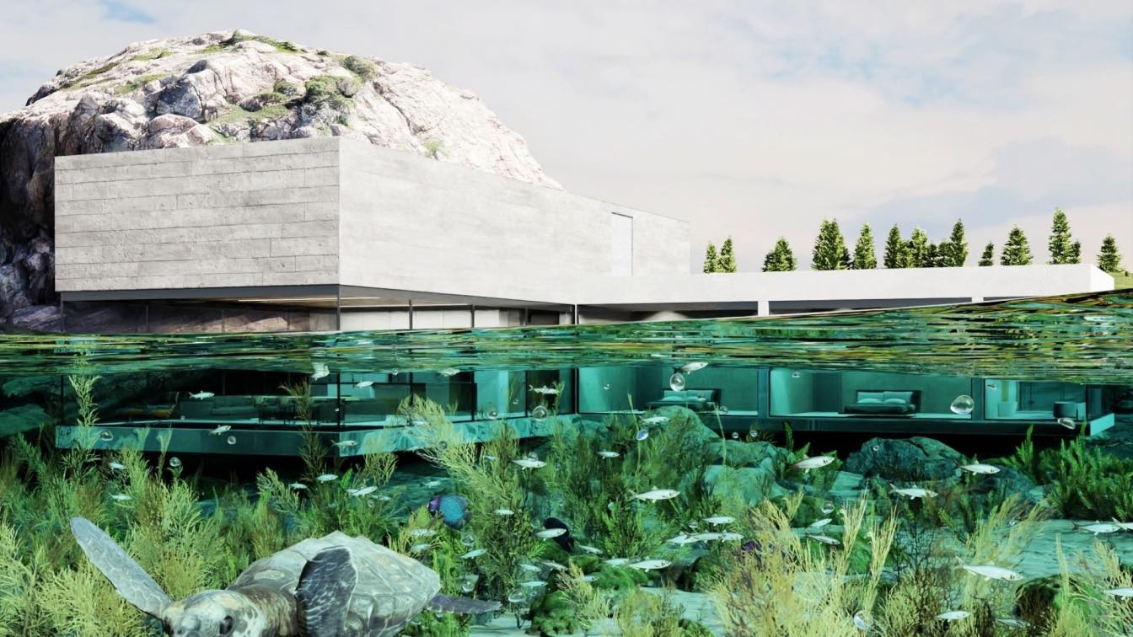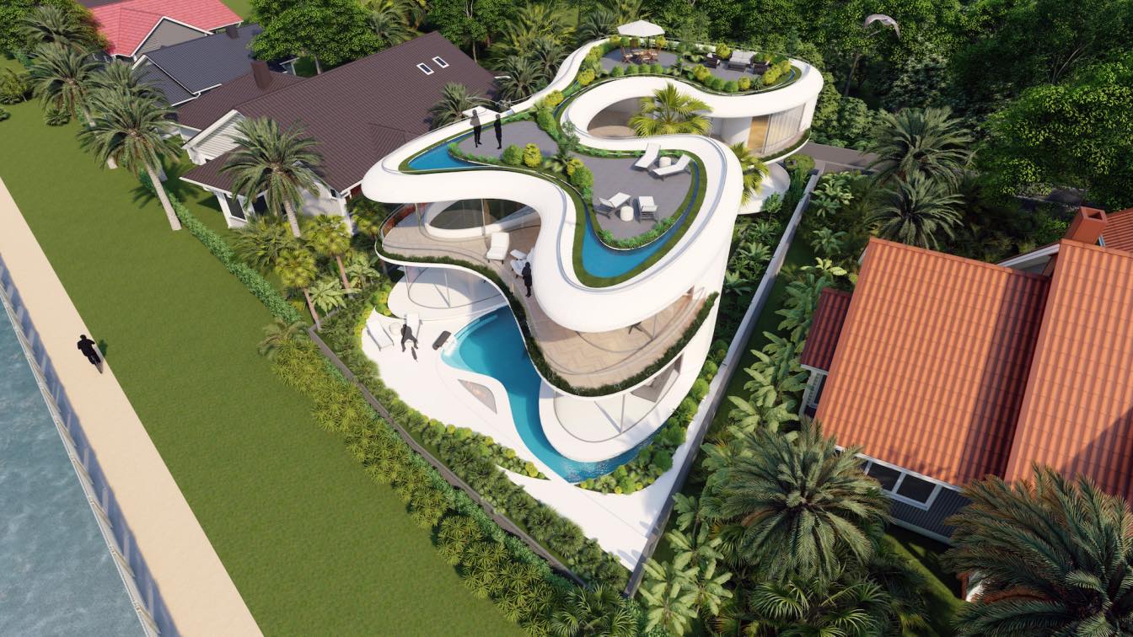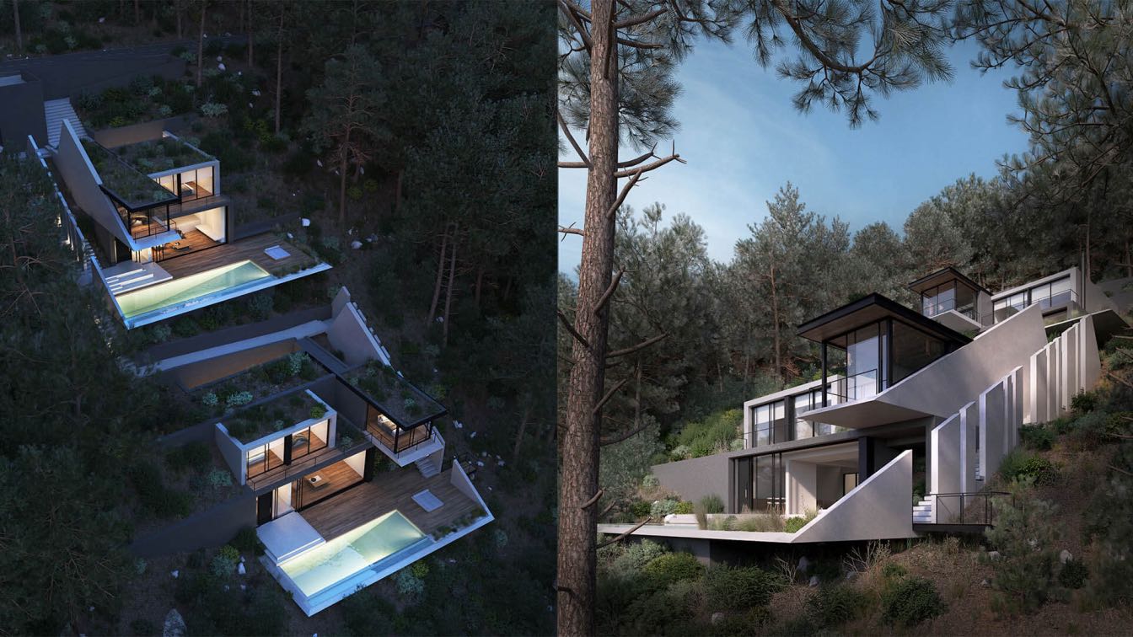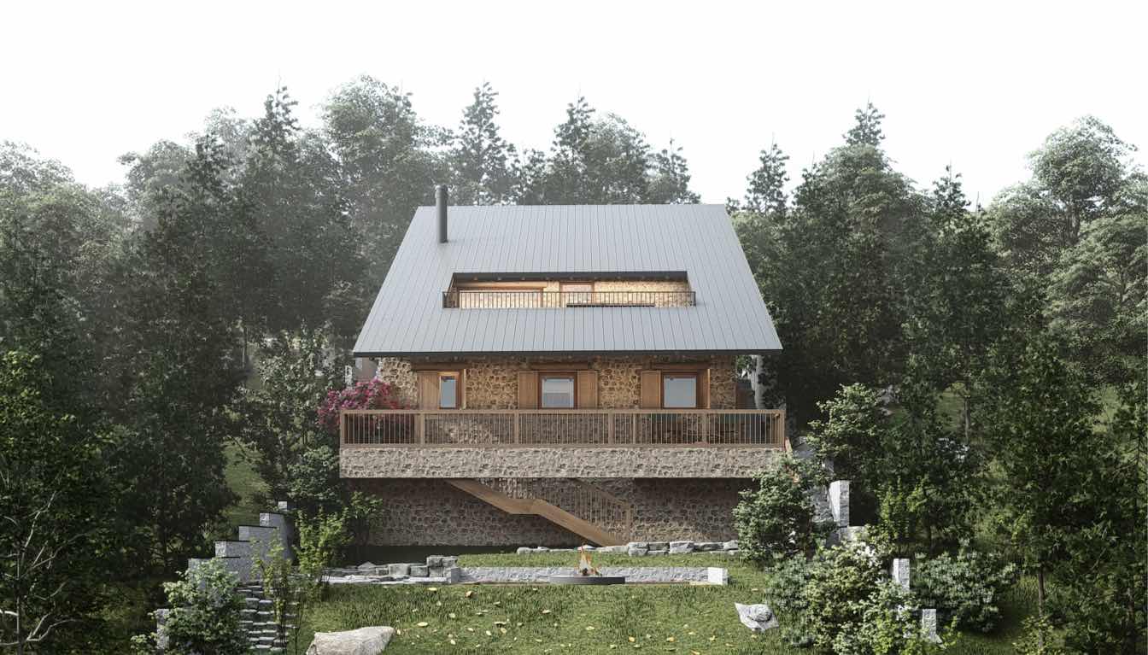Mohammad Hossein Rabbani Zade & Mohammad Mahmoodiye: CoolKapis is a bedroom Concept that designed with an adaptation of a bird nesting method called CoolKapis, in the middle of nature.
In this project, an attempt has been made to use natural elements such as wood, rocks, and green plants, so that the project feels like a bird's nest and does not separate itself from its surroundings. The private pool for the CoolKapis provides a visual connection to the front river.
For materials, we have tried to use acoustic walls and double glazing













