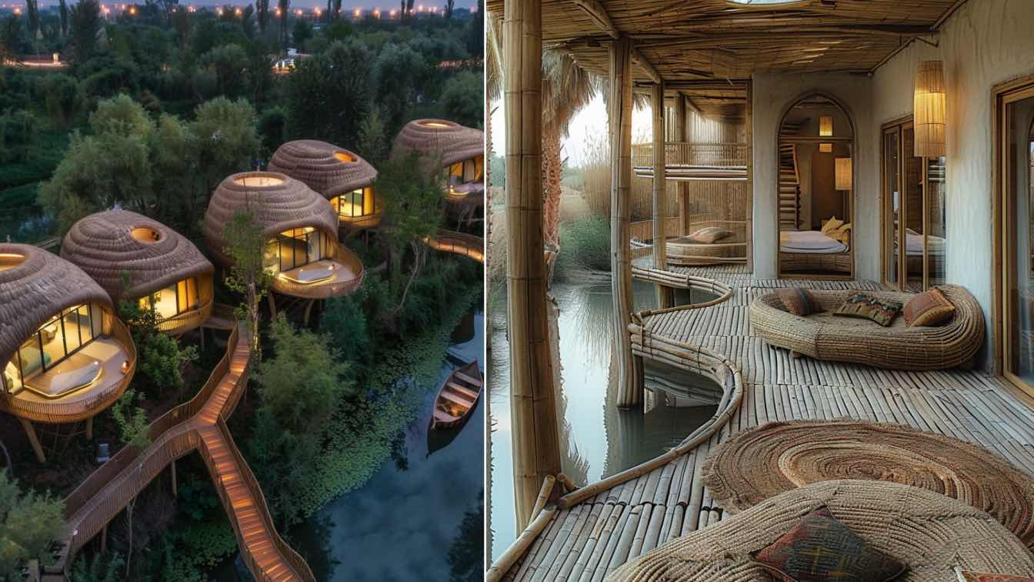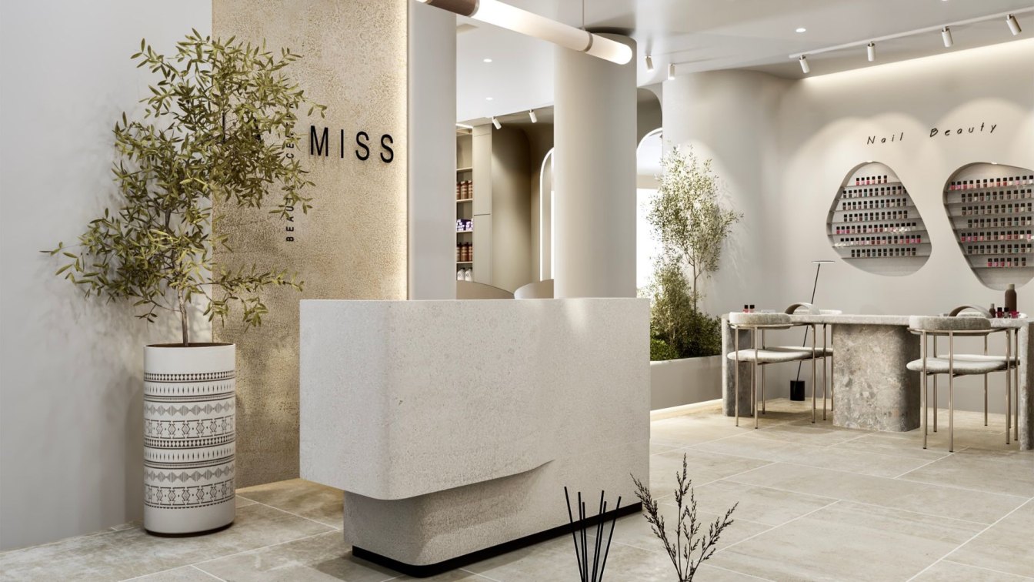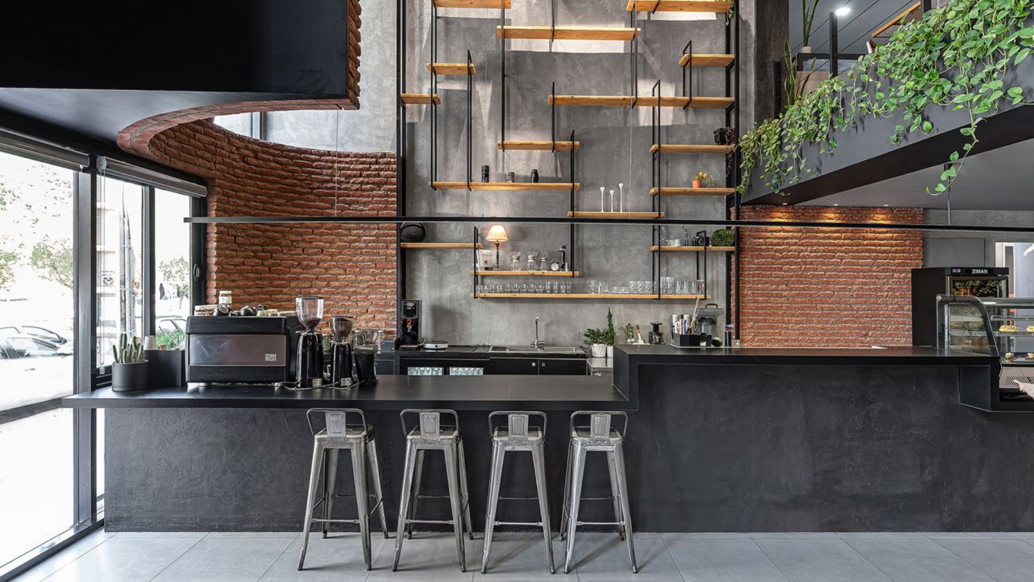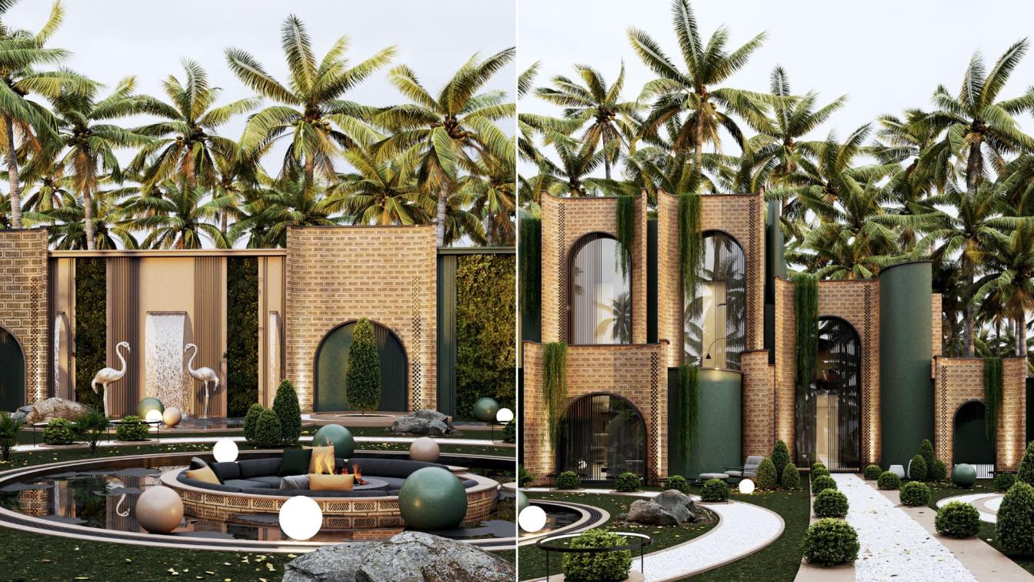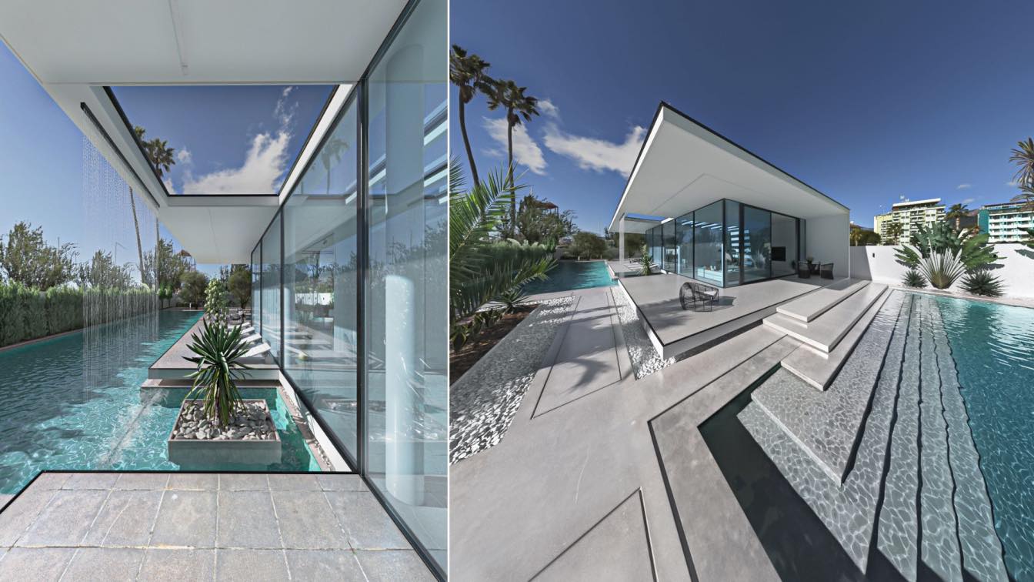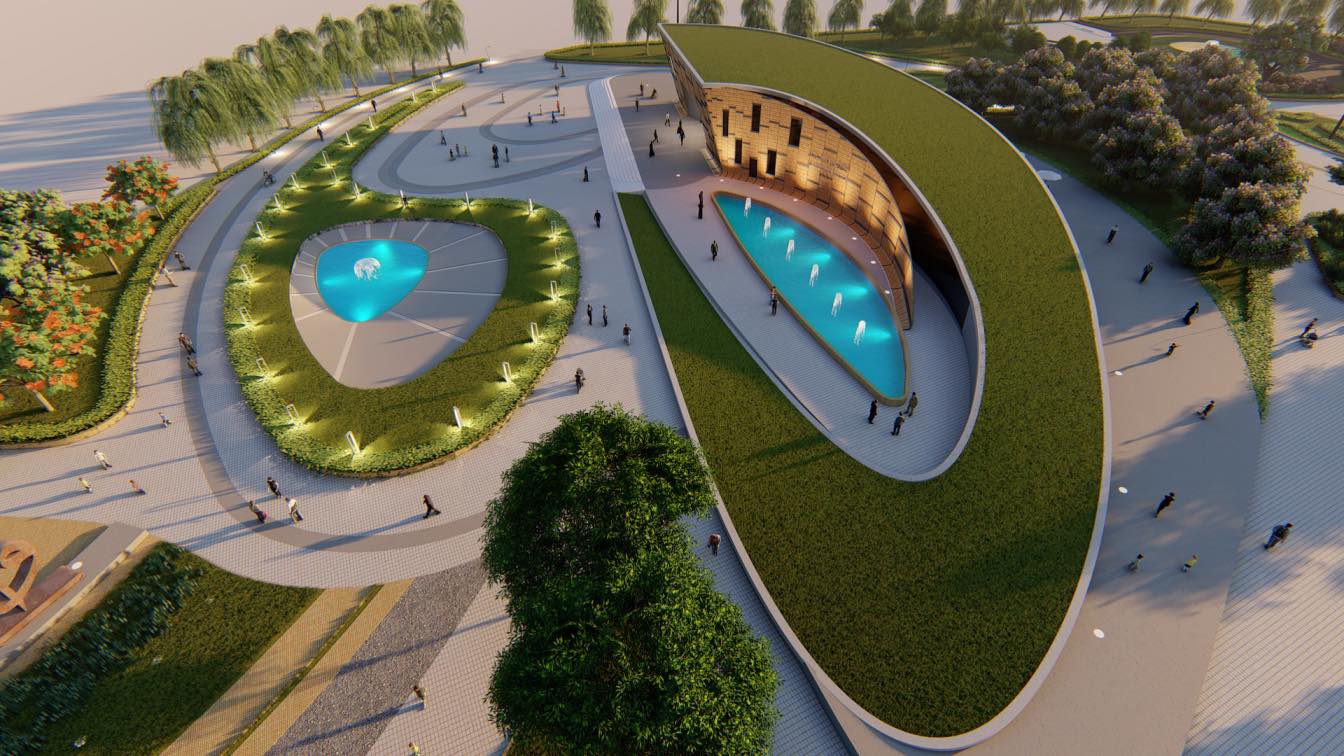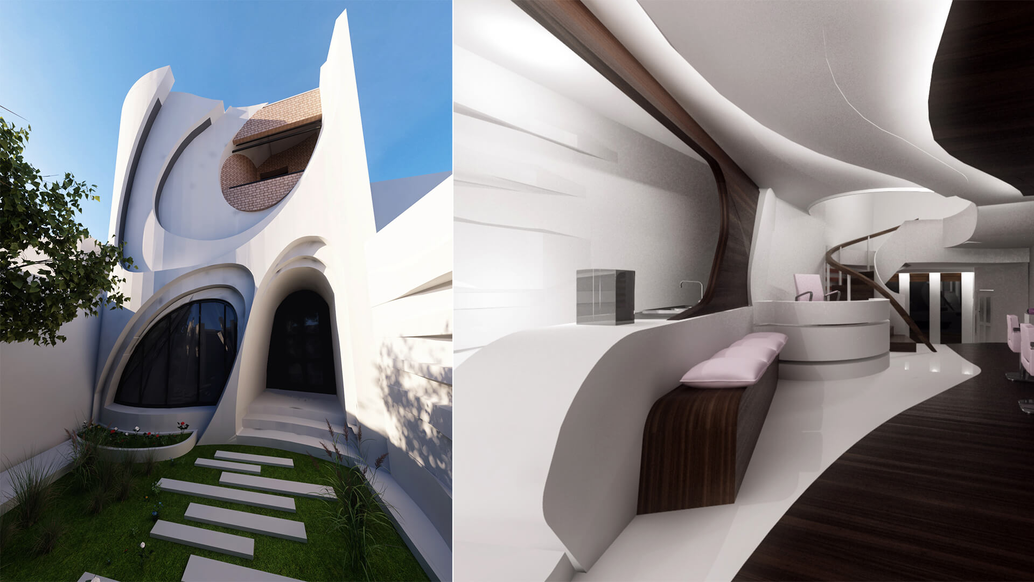The Blue Line Apartment is part of an old residential complex in Bandar-e Mahshahr, designed and planned according to the needs of a couple for living, working, and leisure.
Project name
The Blue Line Apartment
Architecture firm
Asooarch (Asoo Abo Ayeneh Architectural Company)
Location
Bandar-e Mahshahr, Khuzestan, Iran
Photography
Mohammad Hassan Ettefagh
Principal architect
Mohammad Amini
Design team
Fatemeh Maleki-Sepehr Parsaei, Ali Azami
Environmental & MEP engineering
Asooarch Company
Civil engineer
Asooarch Company
Structural engineer
Asooarch Company
Landscape
Asooarch Company
Lighting
Asooarch Company
Material
Handmade Glazed Tiles, Handmade concrete Tiles, Thermowood, Natural Wood and Natural Veneer Wood, Microcement
Construction
Asooarch Company
Supervision
Mostafa Hatami
Visualization
Mohammad Amini, Fatemeh Maleki, Behnaz Houshyar
Tools used
Revit, Lumion, Adobe Photoshop
Typology
Residential › Apartment, Interior Renovation
Nestled along the serene wetlands of Shadgan in Khuzestan, Iran, lies a captivating series of reed and clay huts, each adorned with expansive windows offering panoramic views of the rich wetland landscape and the dynamic sky adorned with a myriad of birds. These quaint treehouses, connected by a rustic bridge crafted from woven reeds, create a harm...
Project name
Shadgan Wetland Reed Huts and Hideaway
Architecture firm
Mahdiye Amiri
Location
Shadgan Wetland, Sarakhiye Village, Khuzestan, Iran
Tools used
Midjourney AI, Adobe Photoshop
Principal architect
Mahdiye Amiri
Design team
Mahdiye Amiri
Visualization
Mahdiye Amiri
Typology
Hospitality › Recreational Resort
The main concern for our design team was actually in response to the spatial separation of the existing building, which was designed for a residential platform, and changing it to a calm, fresh and homogeneous space for the Women's beauty salon and skin care center, and the main idea was to homogenize and unify.
Project name
LAMISS Ladies Beauty Salon
Architecture firm
Zavieh Design Group
Location
Behbahan, Khuzestan, Iran
Tools used
AutoCAD, Autodesk 3ds Max, V-ray
Principal architect
Amin Bakhshesh
Design team
Amin Bakhshesh, Arezoo Irani, Mina Akbari Behbahani
Collaborators
Arezoo Irani, Mina Akbari Behbahani
Visualization
Arezoo Irani
Client
Beauty Center Lamiss
Status
Under Construction
“Tetra Food Hall” is a three-level commercial building with the area of 600 m². It’s located on Kianabad Street in Ahvaz with different functions such as café, restaurant and pastry bakery. The building was previously covered with a flat stone façade without any architectural values neighboring mostly tall brick buildings. Thus, the client proposed...
Project name
Tetra Food Hall
Architecture firm
OJAN Design Studio
Location
Ahvaz, Khuzestan, Iran
Photography
M.H.Hamzehlouei
Principal architect
Ojan Salimi, Dena Khaksar
Design team
Sepas Haghighi, Fereidoun Poortavackoli
Interior design
Ojan Salimi, Dena Khaksar
Structural engineer
Ramin Khademi Fard
Environmental & MEP
Ali Mirzavand
Construction
Ramin Khademi Fard
Landscape
Ojan Salimi, Dena Khaksar
Supervision
OJAN Design Studio
Material
Brick, Concrete, Glass, Metal
Visualization
OJAN Design Studio
Tools used
Rhinoceros 3D, Autodesk 3ds Max, V-Ray, AutoCAD, Adobe Photoshop, Illustrator
Typology
Hospitality › Café & Restaurant
Palm Villa project is designed for a region in Iran. The project consists of several spaces and two floors. The area under the villa is 380 square meters and landscape is 780 meters.
Architecture firm
UFO Studio
Tools used
Autodesk 3ds Max, V-ray, Adobe Photoshop
Principal architect
Bahman Behzadi
Visualization
Bahman Behzadi
Typology
Residential › House
One of the pleasures of the southern people of Iran in the heat season (spring and summer) is the use of water and tennate water. They rent the suites of the pool villas and spend their weekend there.
Project name
Island Villa
Architecture firm
Compass Virtual Studio
Location
Shamsabad, Dezful, Khuzestan, Iran
Tools used
Autodesk 3ds Max, V-ray, Adobe Photoshop
Principal architect
Adel Soltani
Visualization
Adel Soltani
Typology
Residential › House
This project (an area of 20 hectares)is located in the southwest of Iran and in a city with very high oil and economic resources. Mahshahr city as an old city with 3000 years of history unfortunately has lost its historical works for unknown reasons. The wars in this region of Iran has caused that the city is turned into an immigrant taking city fr...
Project name
Mixed-use Complex of Mahshahr Port
Architecture firm
Asooarch
Location
Bandar Mahshahr, Khuzestan, Iran
Tools used
Autodesk Revit, Lumion, Adobe Photoshop
Principal architect
Mohammad Amini
Design team
Mohammad Amini, Alireza Moloudi, Reza Rahsepar
Visualization
Reza Rhsepar
Client
Mahshahr Municipality
Status
Under construction
Typology
Cultural Architecture › Amusement, Mixed-use
Zavieh Design Group: Our most important concern in this project is dimensional limitations and variety of functional spaces that owner wanted to consider in design, with this distinction, we make a decision to have a transparency and fluidity as the most prominent of qualifications and by using curves and white Color as a texture.
Project name
Ladies Beauty Center (Rojina)
Architecture firm
Zavieh Design Group
Location
Behbahan City, Khuzestan Province, Iran
Photography
Zavieh Design Group
Principal architect
Amin Bakhshesh
Design team
Sara Bakhshesh, Zahra Amini
Interior design
Amin Bakhshesh, Sara Bakhshesh
Civil engineer
Navid Pourmousavi
Structural engineer
Navid Pourmousavi
Environmental & MEP
Zavieh Design Group
Construction
Charsoo bam Atlas
Supervision
Amin Bakhshesh
Visualization
Zavieh Design Group
Tools used
AutoCAD, Autodesk 3ds Max, V-ray, Adobe Photoshop
Material
RC Structure, Cement plastering and Cement Rendering and Acrylic Paint
Client
Rojina Beauty Center (miss. Sharifi)


