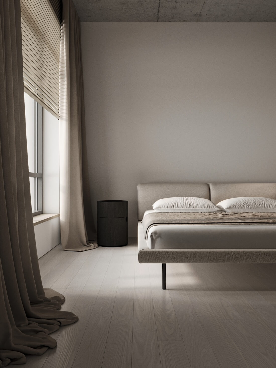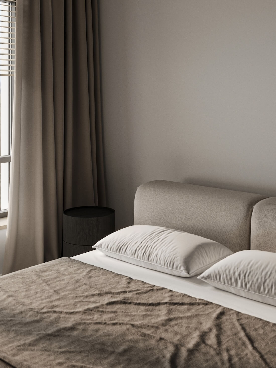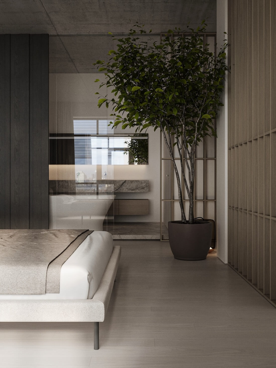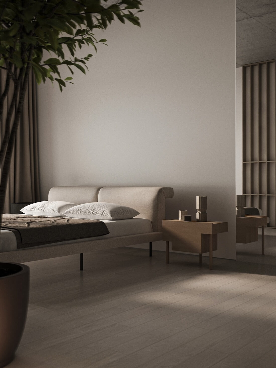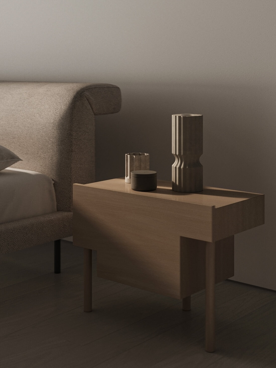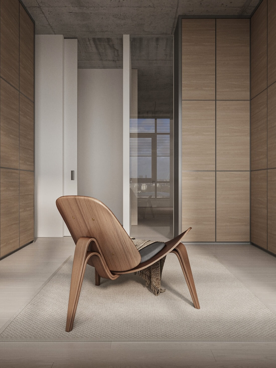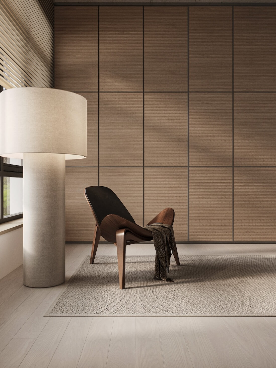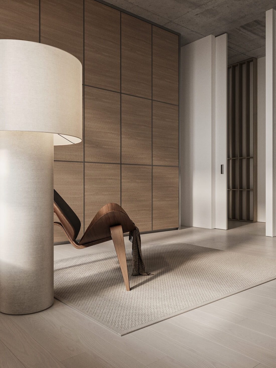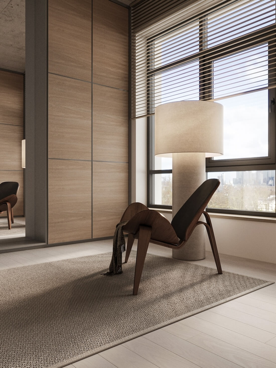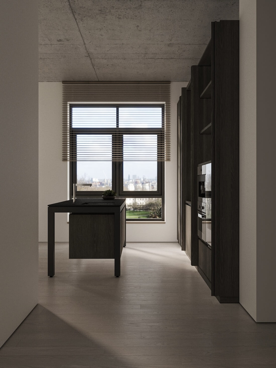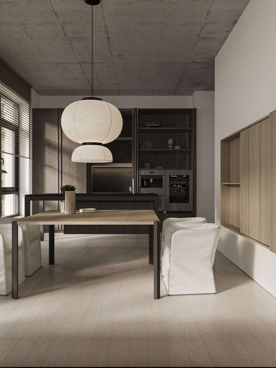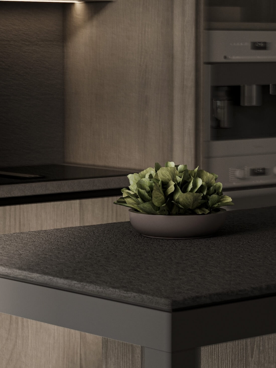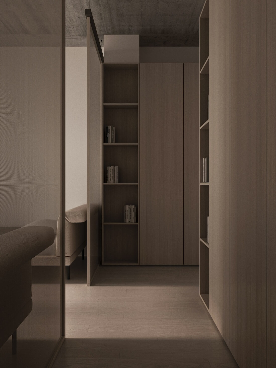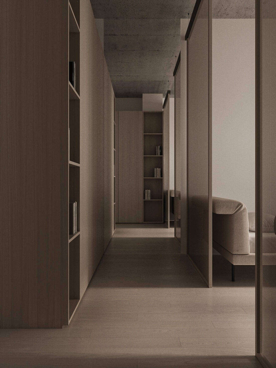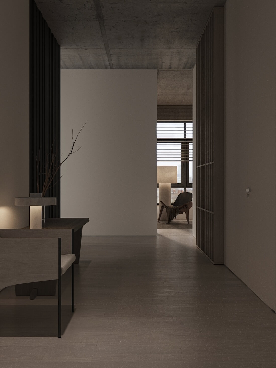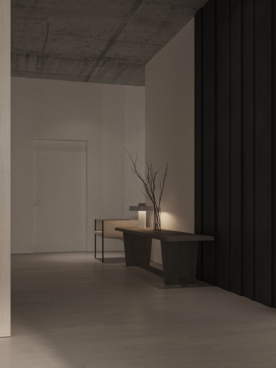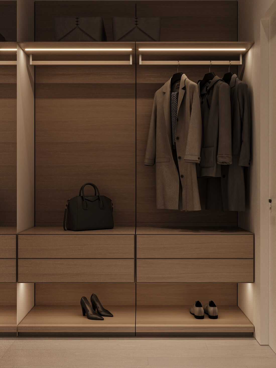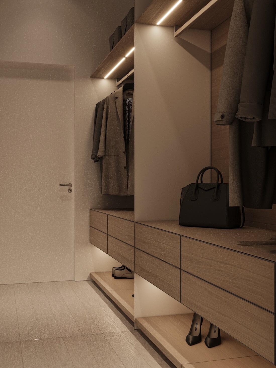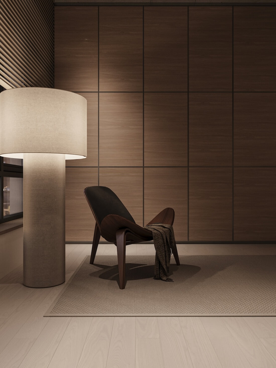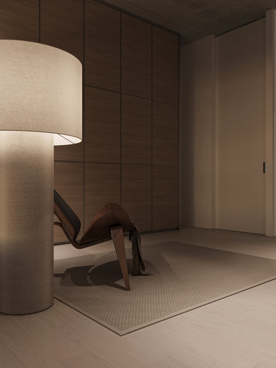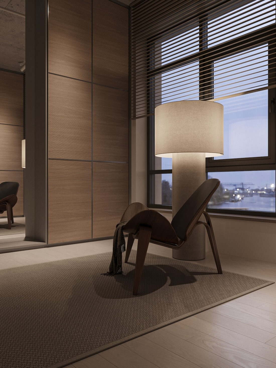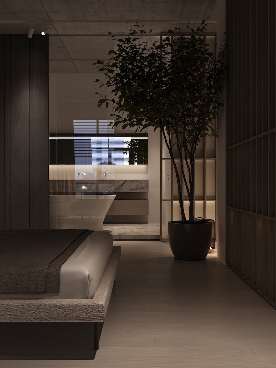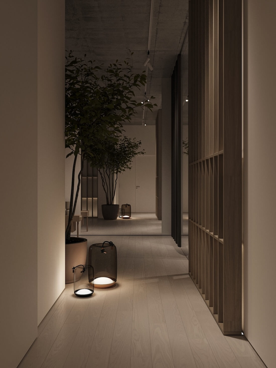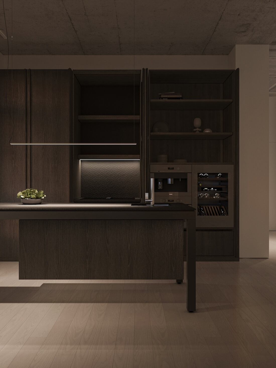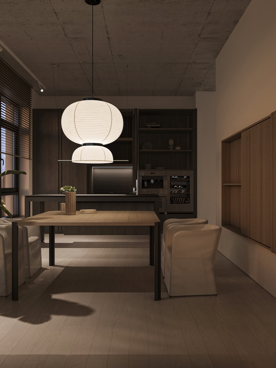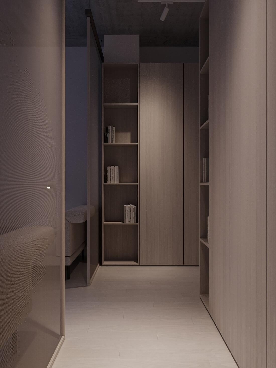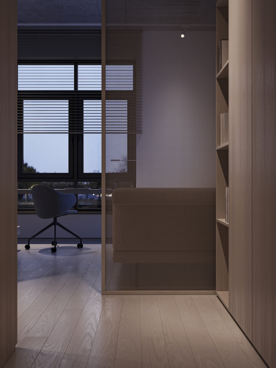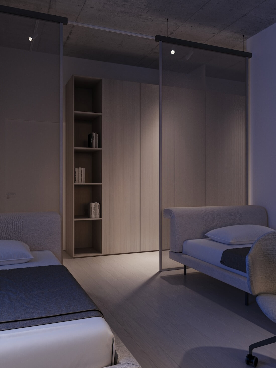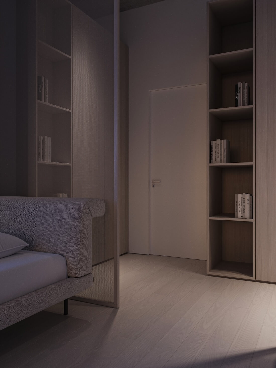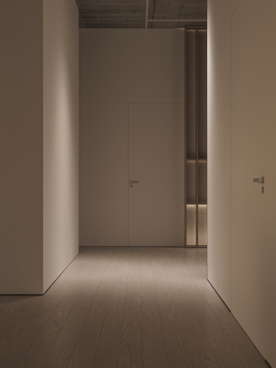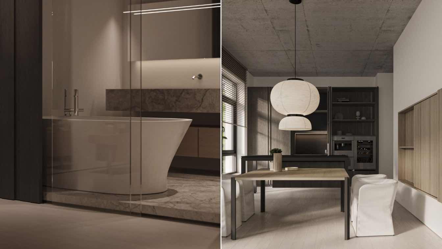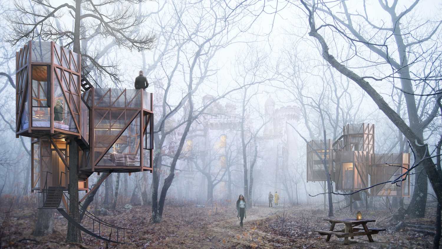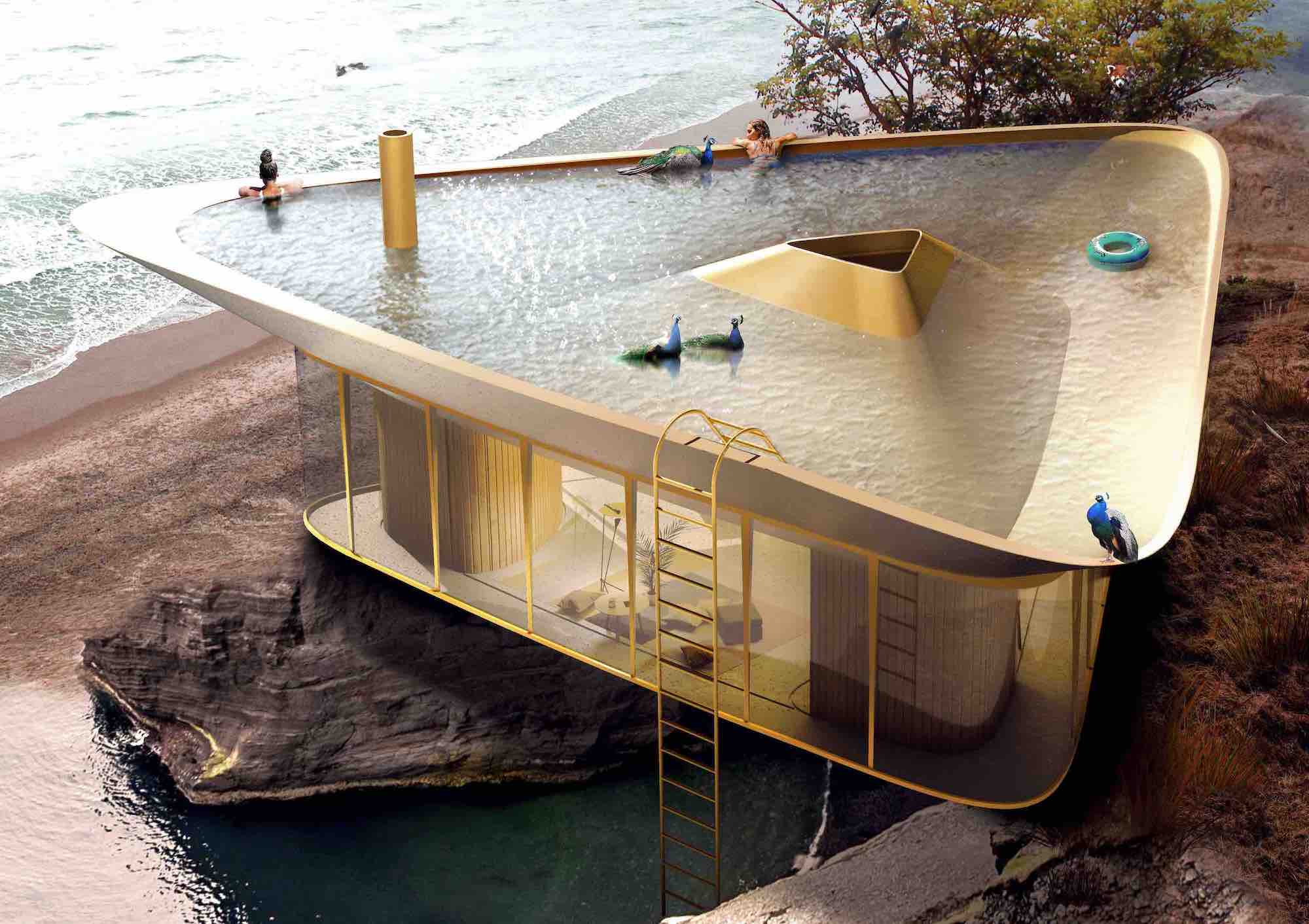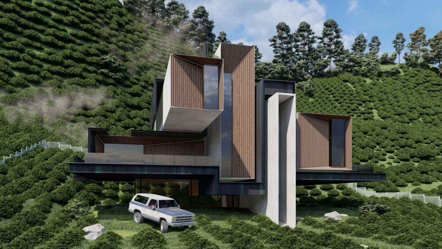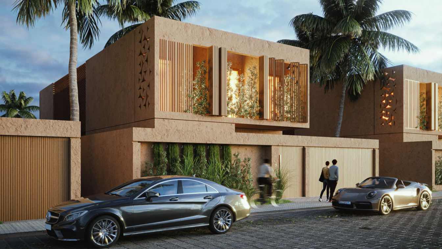The clients asked Valentina Ageikina for a help in the development of an interior design for an apartment of 128 m² for a family which consists of two adults and two growing sons. The eldest son will begin an independent life in the near future, so in the layout of the apartment, priority is given to the master block for a married couple with its own master bedroom, dressing room, bathroom and utility core. This configuration provides privacy and a comfortable living scenario.
The apartment is designed in a minimalist style. Part of the partition between the hallway and the dressing room was made of glass. During the day it is quite light here, and during the evening a floor lamp is visible through the glass. While decorating the apartment, the preference was given to light neutral shades close to the natural color palette. Wood and natural stone materials were also used.
The shape of the furniture in this project is the next: the kitchen island, the legs of the beds in the bedrooms, the sofa, are chosen so that there is light everywhere and it creates a feeling of lightness and mobility. Much of the project’s attention is given to lighting, where different scenarios and the atmosphere are taken into account.


