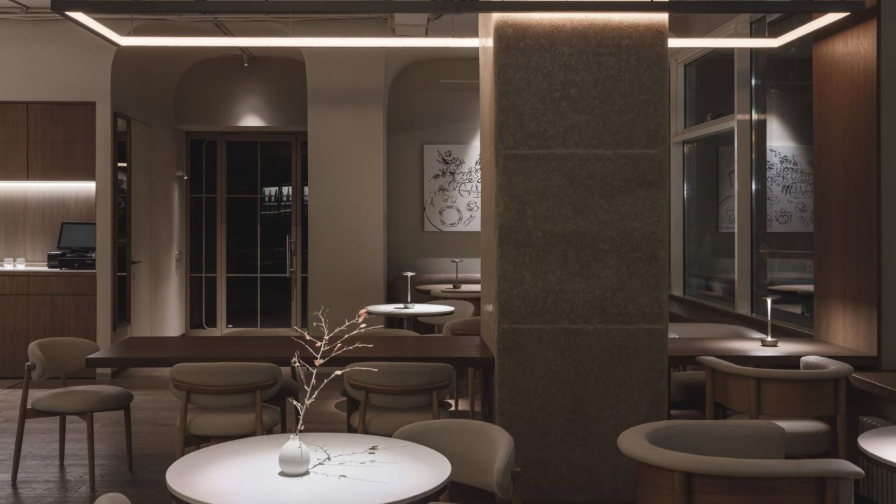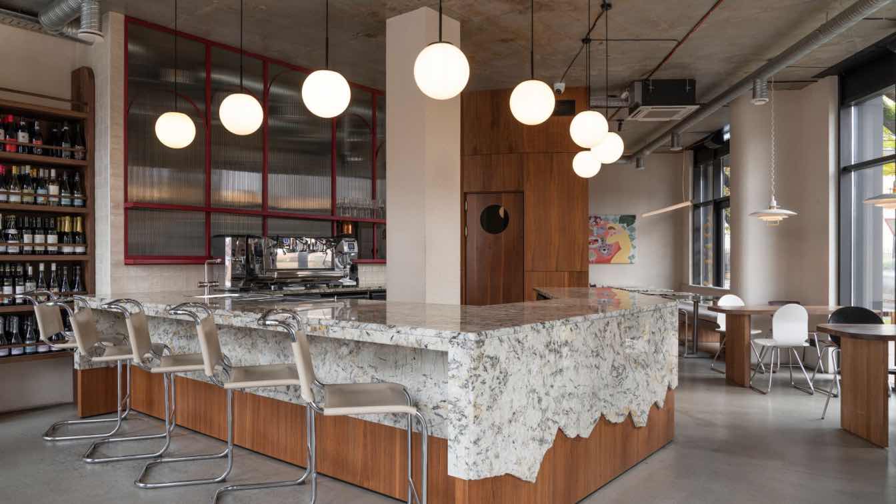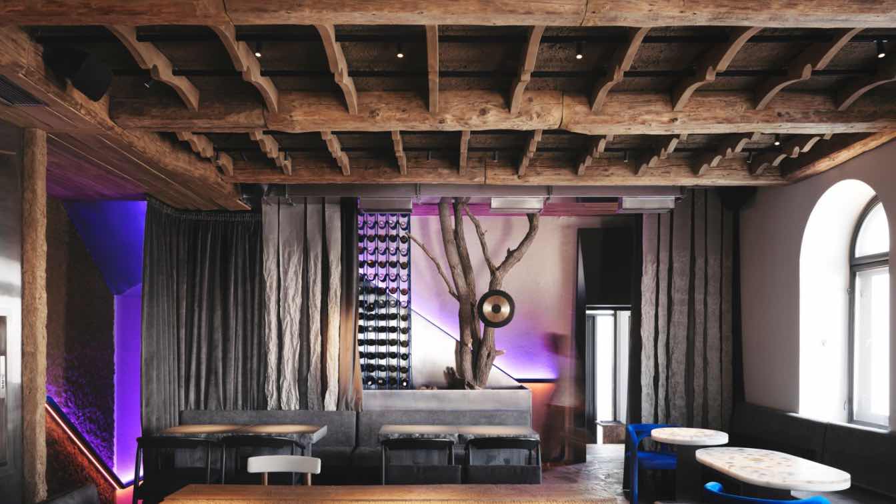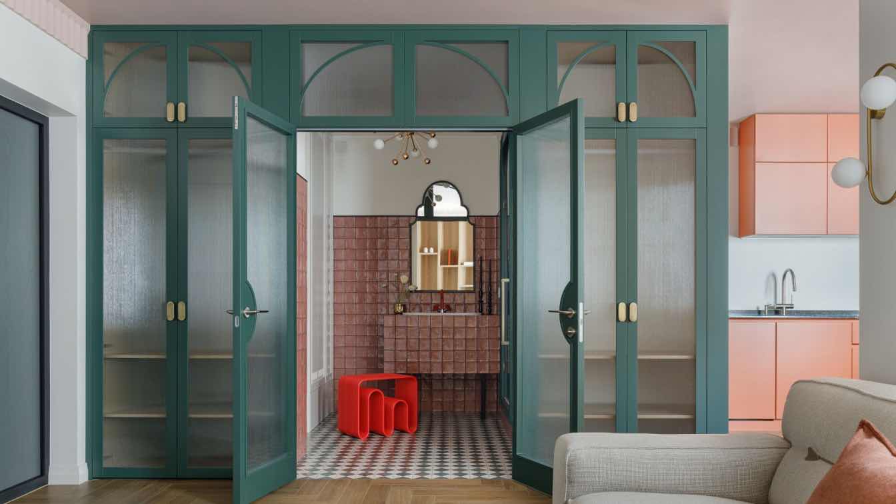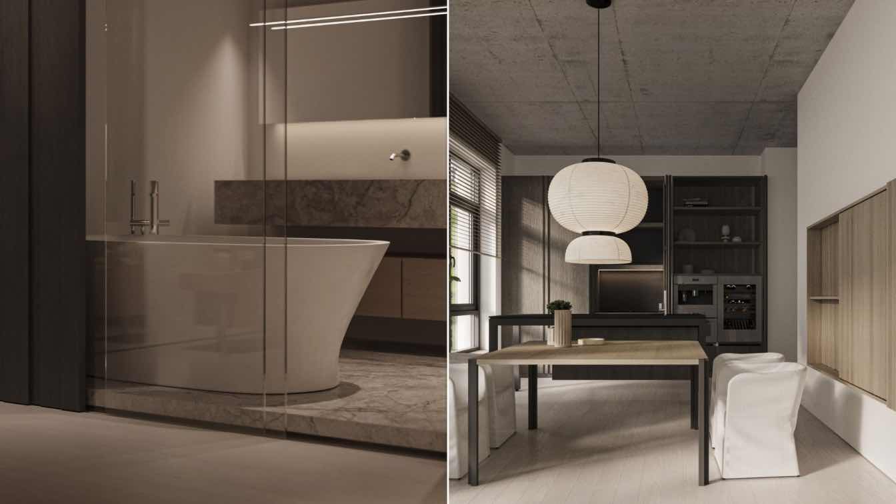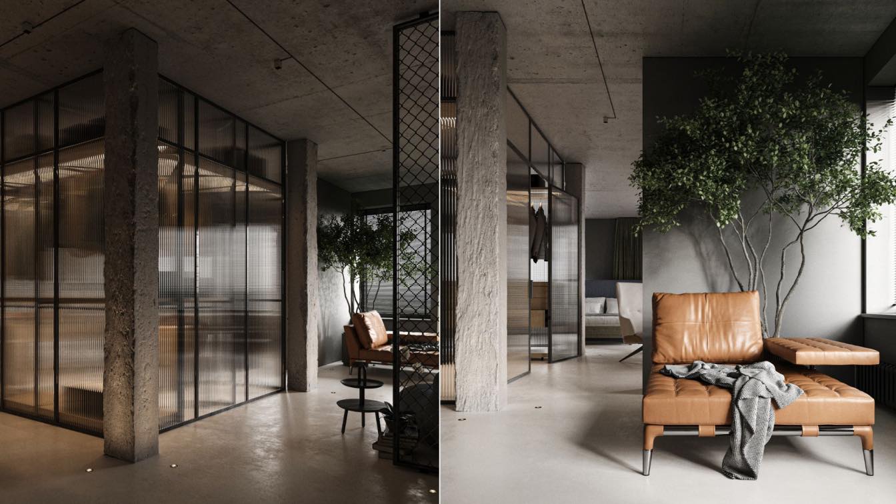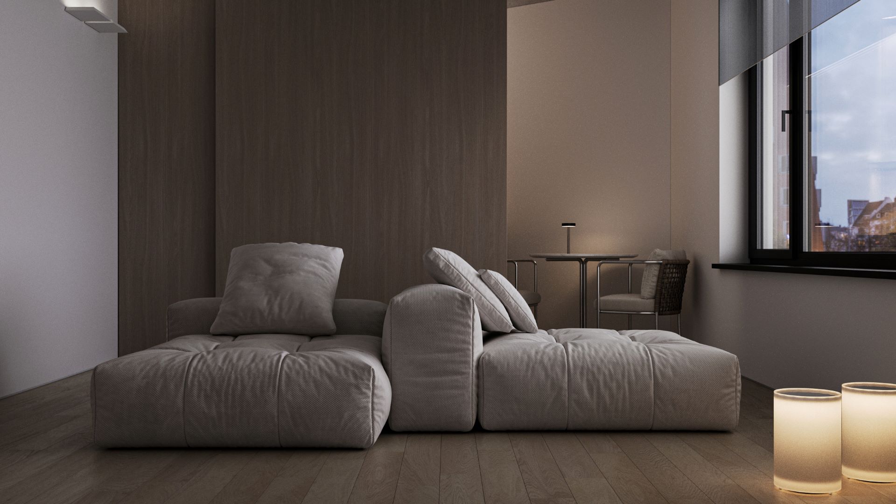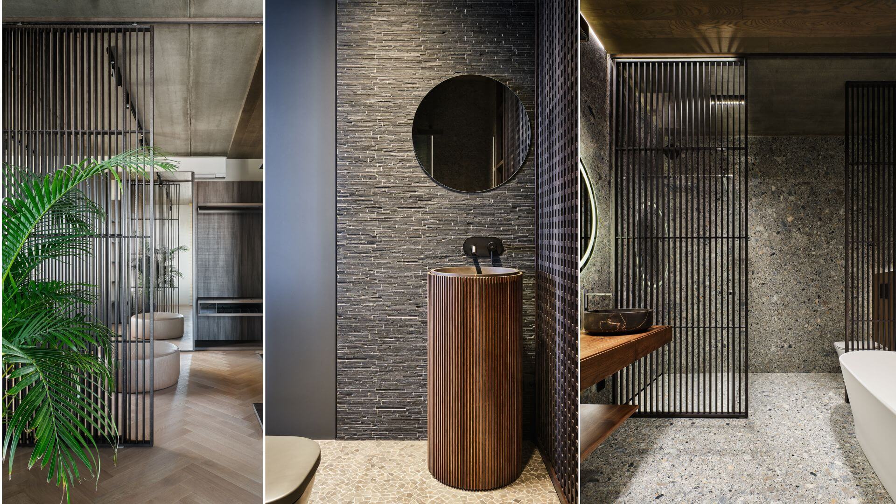La Volte Restaurant is located in the business center of Samara, Russia. The restaurant specializes in French cuisine and offers guests a comfort food format — clear and simple food for all meals. It was founded by a group of like-minded people from Yaroslavl and Nizhny Novgorod. The interior designers Polina Kachinskaya and Ekaterina Petrova.
Project name
La Volte Restaurant
Architecture firm
Re.dis Interiors
Location
Samara, Russian Federation
Photography
Daria Kopylova, Dima Ptitsyn
Design team
Polina Kachinskaya, Ekaterina Petrova
Collaborators
Stylist by Daria Kopylova
Material
stainless steel, oak veneer, engineered wood, acrylic stone
Tools used
Canon R, Adobe Lightroom
Client
Restaurant La Volte
Typology
Hospitality › Restaurant
This interior concept reflects the latest trends and embodies the core philosophy of an Italian bistro—naturalness, simplicity, and the uncompromising quality of its ingredients. The space is bright and minimalistic, bathed in natural sunlight, with a warm beige palette enveloping the soft, curved walls.
Project name
Pazzi Bistro
Architecture firm
Beletskaya Bureau
Location
Kaliningrad, Russian Federation
Photography
Daniil Annenkov
Principal architect
Daria Beletskaya
Interior design
Daria Beletskaya
Construction
Local Manufacturer
Lighting
Local Manufacturer
Supervision
Daria Beletskaya
Material
The emphasis on natural materials in the primary structures fosters a refined yet welcoming ambiance. The centerpiece of the space—a bar counter with a walnut veneer base and a unique granite top featuring polished slabs with raw edges—ties the design together. This bar also doubles as a seating area, accompanied by Italian console chairs from the late 1970s. A wall clad in walnut veneer conceals a functional zone behind it, including a restroom and a custom-made sink crafted from light travertine, designed specifically for this project. Granite tables shimmer under the sunlight, harmonizing perfectly with the bar counter and uniting the space into a cohesive whole
Visualization
Daria Beletskaya
Tools used
Autodesk 3ds Max, SketchUp
Typology
Hospitality › Restaurant
Raimer Bureau: Merians or Merja is an ancient pagan tribe that lived on the territory of the Yaroslavl, Ivanovo and Vladimir regions in the middle of the first millennium AD. The tribe belongs to the Finno-Ugric group. The name is derived from the Proto-Finno-Ugric word "Möri", which means "man".v
Architecture firm
Raimer Bureau
Location
Vladimir, Russian Federation
Principal architect
Raimer Kirill
Design team
Raymer K., Gritsyuk Y., Evseeva V., Lomaev A., Gordeev A.
Supervision
Raimer Bureau
Material
Stucco white daub, old wood , concrete , natural stone , stainless steel , textile
Typology
Hospitality › Restaurant
Ksenia Lysenko: The main goal of this project was to create a comfortable and cozy space for a stylish businesswoman, not for permanent living. The style of the project reflects all aspects of the customer's personality: tenderness, femininity, charisma, and unconventionality. We have done several projects together, and we share the same vision and...
Project name
Bright and stylish apartment
Architecture firm
Ksenia Lysenko
Location
Samara, Russian Federation
Photography
Roman Spiridonov. Video production: Dima Ptitsyn & Daria Kopylova DD Media
Design team
Ksenia Lysenko
Collaborators
Style by Daria Kopylova
Interior design
Ksenia Lysenko
Environmental & MEP engineering
Material
Oak veneer, bouclé fabric, MDF, gypsum frieze, vintage glass Construction:
Tools used
Canon R, Adobe Lightroom
Typology
Residential › Apartment
The clients asked Valentina Ageikina for a help in the development of an interior design for an apartment of 128 m2 for a family which consists of two adults and two growing sons. The eldest son will begin an independent life in the near future, so in the layout of the apartment, priority is given to the master block for a married couple with its o...
Project name
Modern Apartments
Architecture firm
Valentina Ageikina
Location
Yekaterinburg, Russian Federation
Tools used
software used for drawing, modeling, rendering, postproduction and photography - Autodesk 3ds Max, Corona Render, AutoCAD
Principal architect
Valentina Ageikina
Design team
Valentina Ageikina
Visualization
Valentina Ageikina Studio Visualizer
Status
Implementation Phase
Typology
Residential › Apartment
The interior of this project is determined by customer’s lifestyle. The owner of the apartment is the founder of clothing brand “Laturin” and she loves to travel. The inspiration for the development of this interior was the design of the Stamba hotel in the city of Tbilisi in Georgia.
Project name
Loft Private Apartment
Architecture firm
Valentina Ageikina
Location
Yekaterinburg, Russian Federation
Tools used
Autodesk 3ds Max, Corona Renderer, AutoCAD
Principal architect
Valentina Ageikina
Visualization
Valentina Ageikina Studio Visualizer
Status
Implementation phase
Typology
Residential › Apartment
The design of this apartment was created for founder of clothing brand "Soleil" in Yekaterinburg. This is a city with a special atmosphere - there are a lot of beautiful people, a lot of modern restaurants, spaces, buildings - people appreciate the aesthetics of everyday life in clothes and interiors.
Project name
Bright apartment in the city
Architecture firm
Valentina Ageikina
Location
Yekaterinburg, Russian Federation
Tools used
Autodesk 3ds Max, Corona Renderer, AutoCAD
Principal architect
Valentina Ageikina
Visualization
Valentina Ageikina Studio Visualizer
Status
Implementation Phase
Typology
Residential › House
Laconic interior reveals a person and his soul. It is a place where you expand your scale, dissolve your personality. Nothing distracts – there are only your thoughts, pleasant emotions and sensations with help of the change of light, shadow and the perception of different surfaces.
Project name
Minimalist Apartment
Architecture firm
Valentina Ageikina
Location
Tyumen, Russian Federation
Photography
Andrey Bydanov
Principal architect
Valentina Ageikina
Interior design
Valentina Ageikina
Environmental & MEP engineering
Material
Wood, glass, natural stone
Visualization
Valentina Ageikina
Tools used
Autodesk 3ds Max, Corona Renderer, AutoCAD
Typology
Residential › Apartment

