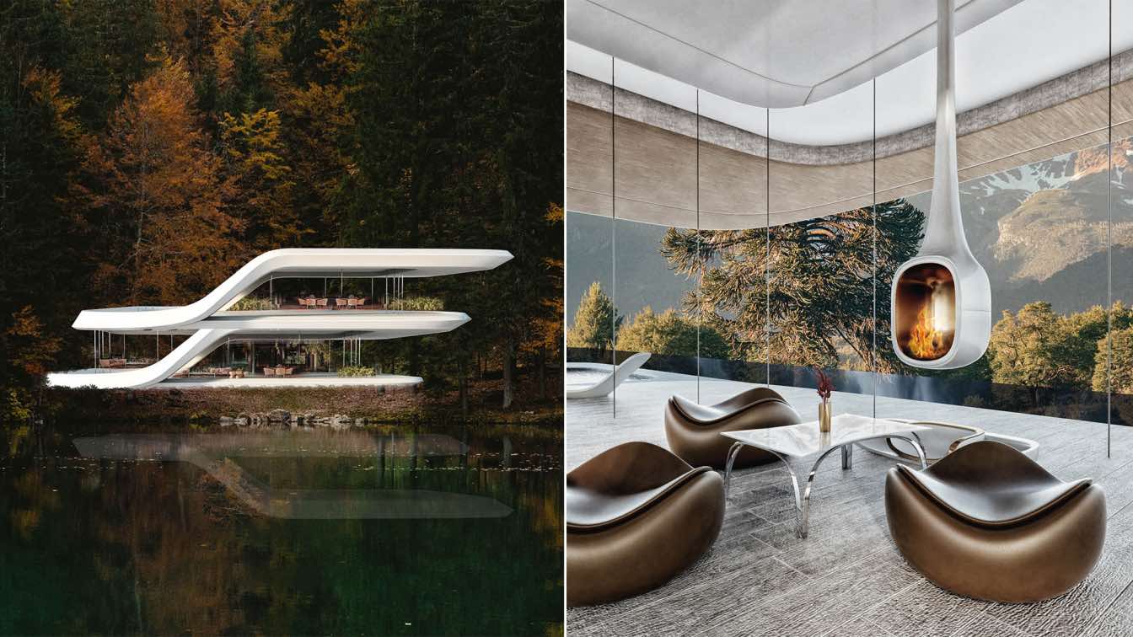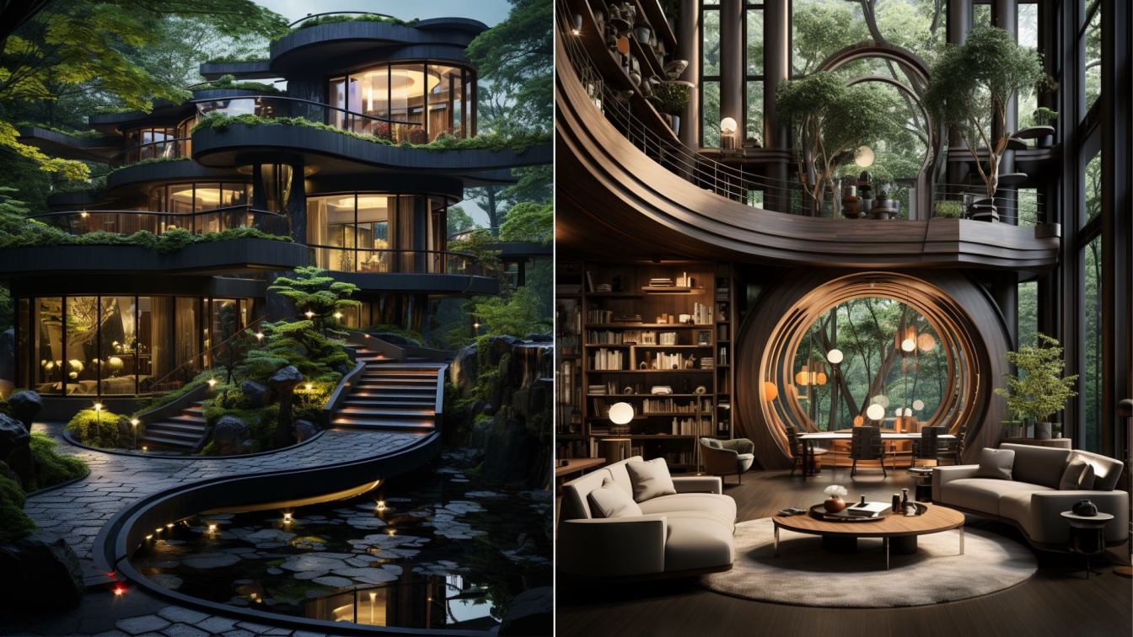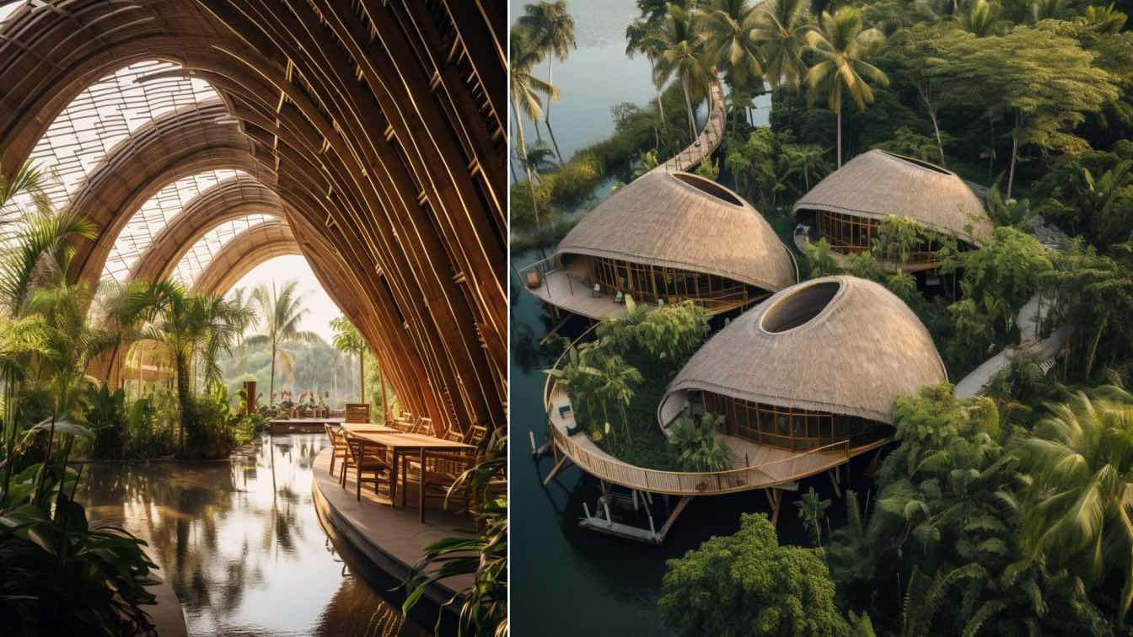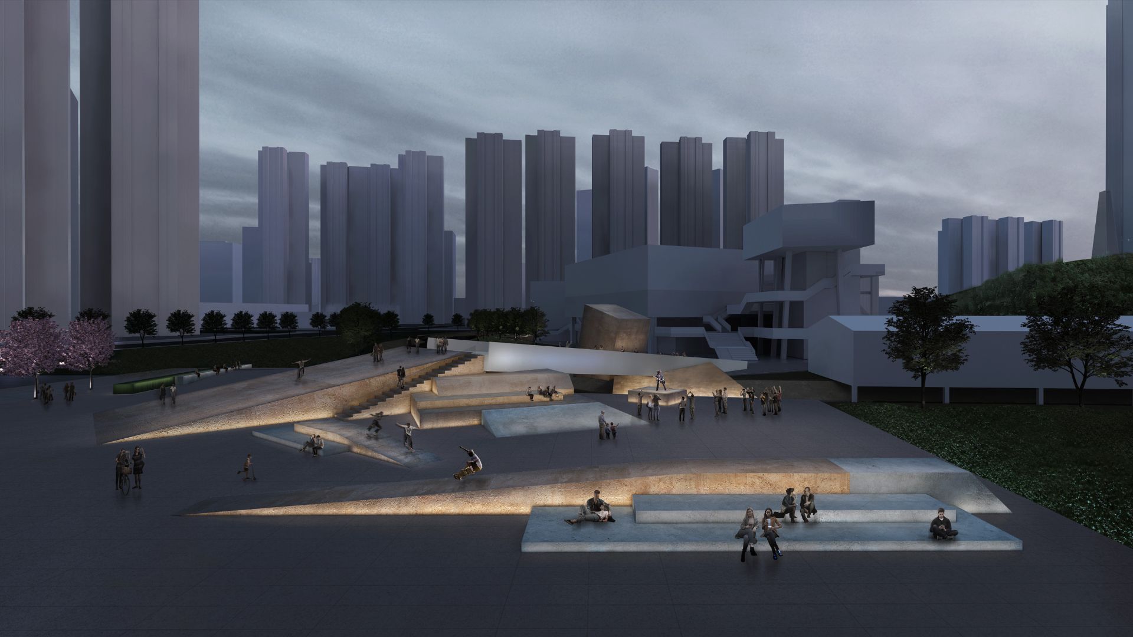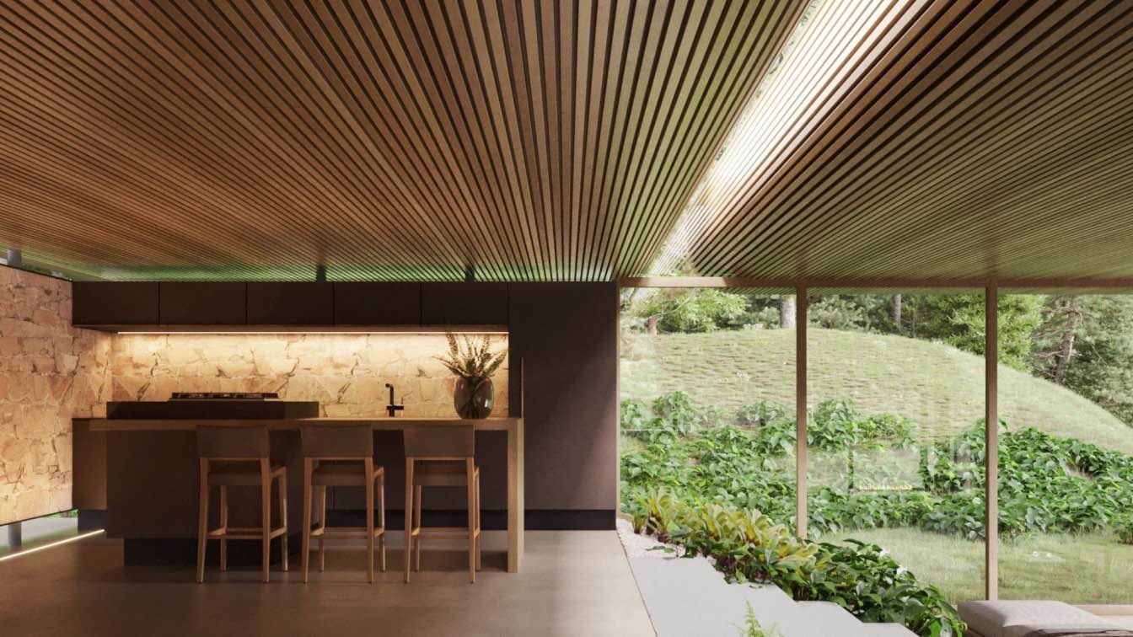Miroslav Naskov / Mind Design: Minimal, yet elegant design with fluid translations from one object to the other is the main driving idea behind this architectural concept. The tranquillity of the space can be felt through every element from its fluid design and the combination of hard and soft volumes.
With its transparency architecture invites nature to become part of the interior. Vast endless views of mountains over the lake and beautiful breath-taking forest and skies are to be seen from the loft.
Bespoke furniture design enhances the quality of the interior and contributes to the high-end atmosphere of the space.






