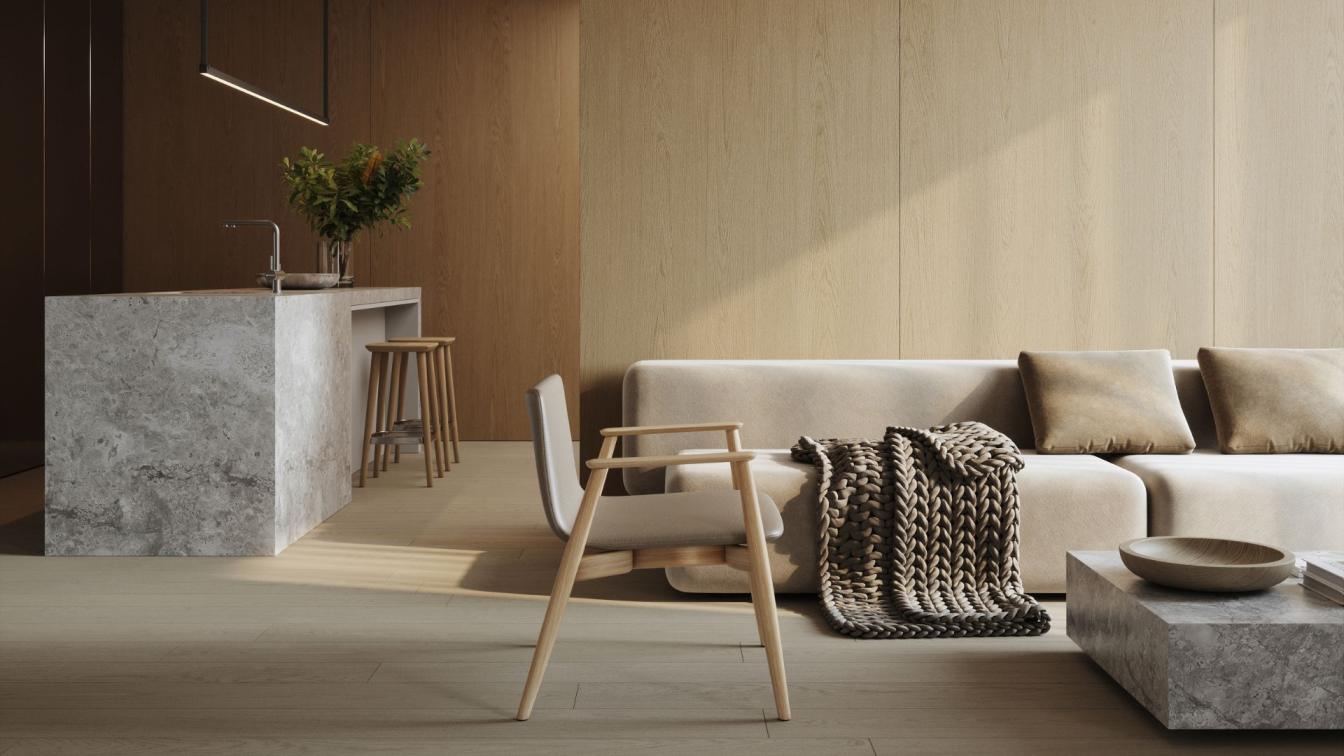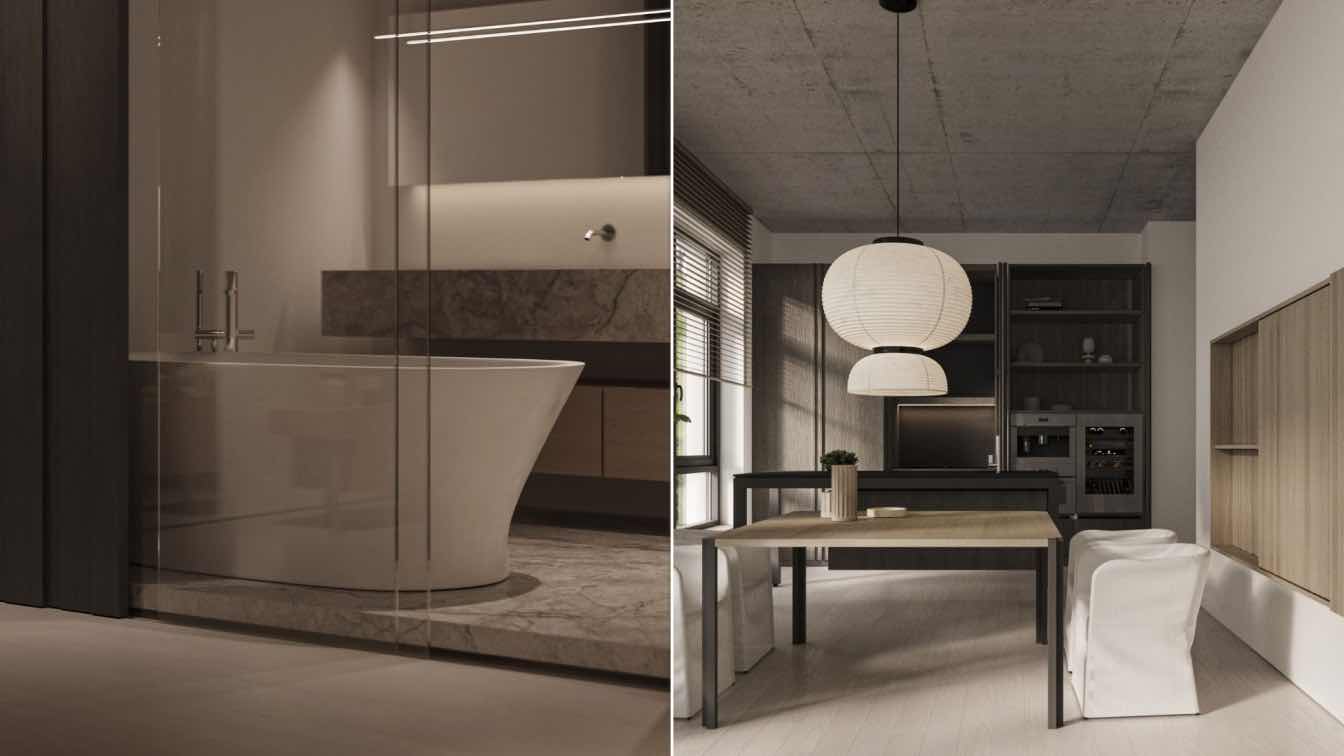The lobby is a vivid showcase of the residential complex that starts from the street. A recognizable image of the REDS has been created by modern, bright, large-scale and laconic space simultaneously.
Project name
REDS common areas
Architecture firm
Babayants Architects
Tools used
Autodesk 3ds Max, Corona Renderer, Adobe Photoshop, ArchiCAD
Principal architect
Artem Babayants
Visualization
Babayants Architects
Status
Implementation Phase
Typology
Public areas (common areas) of the residential quarter
The clients asked Valentina Ageikina for a help in the development of an interior design for an apartment of 128 m2 for a family which consists of two adults and two growing sons. The eldest son will begin an independent life in the near future, so in the layout of the apartment, priority is given to the master block for a married couple with its o...
Project name
Modern Apartments
Architecture firm
Valentina Ageikina
Location
Yekaterinburg, Russian Federation
Tools used
software used for drawing, modeling, rendering, postproduction and photography - Autodesk 3ds Max, Corona Render, AutoCAD
Principal architect
Valentina Ageikina
Design team
Valentina Ageikina
Visualization
Valentina Ageikina Studio Visualizer
Status
Implementation Phase
Typology
Residential › Apartment



