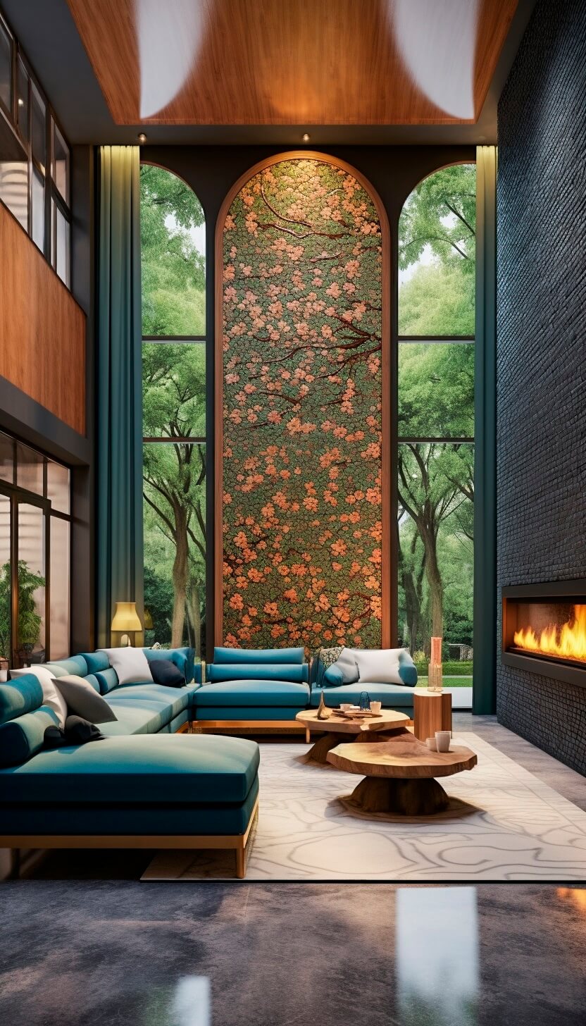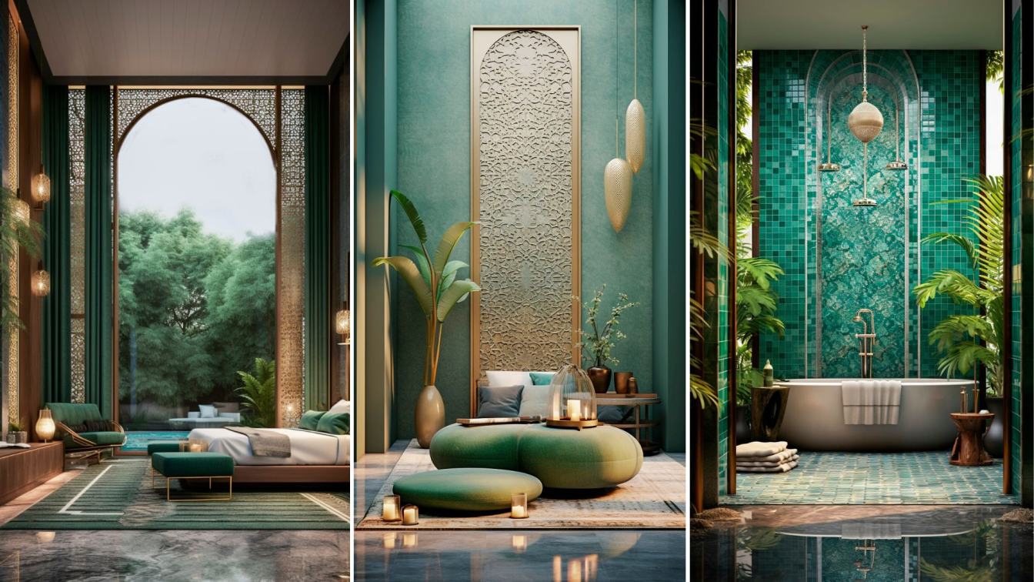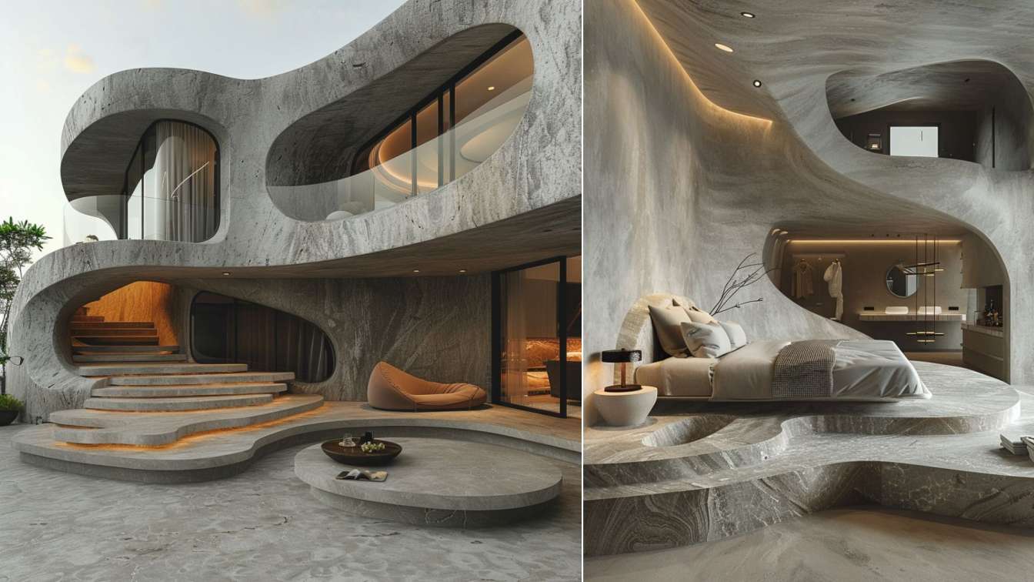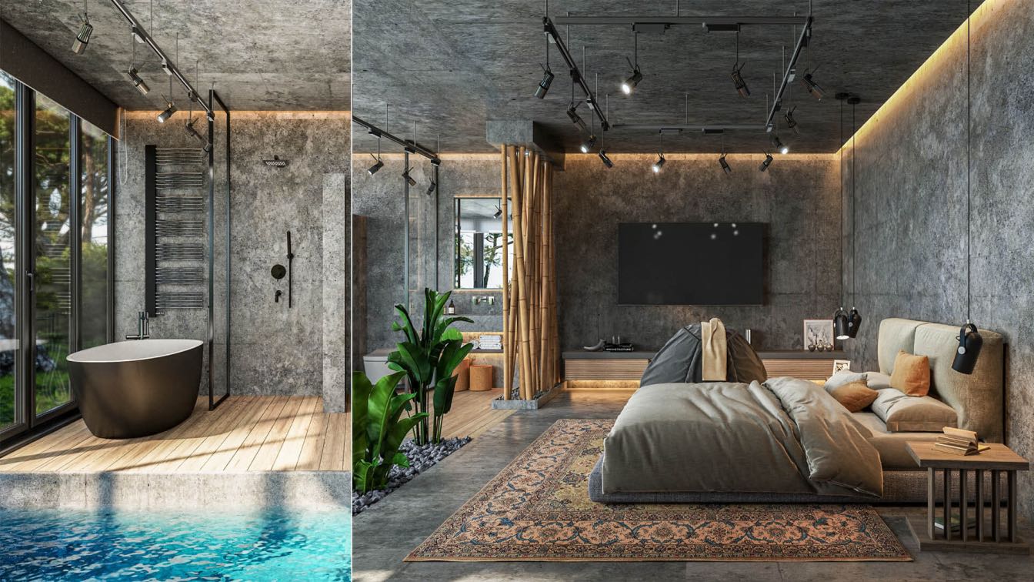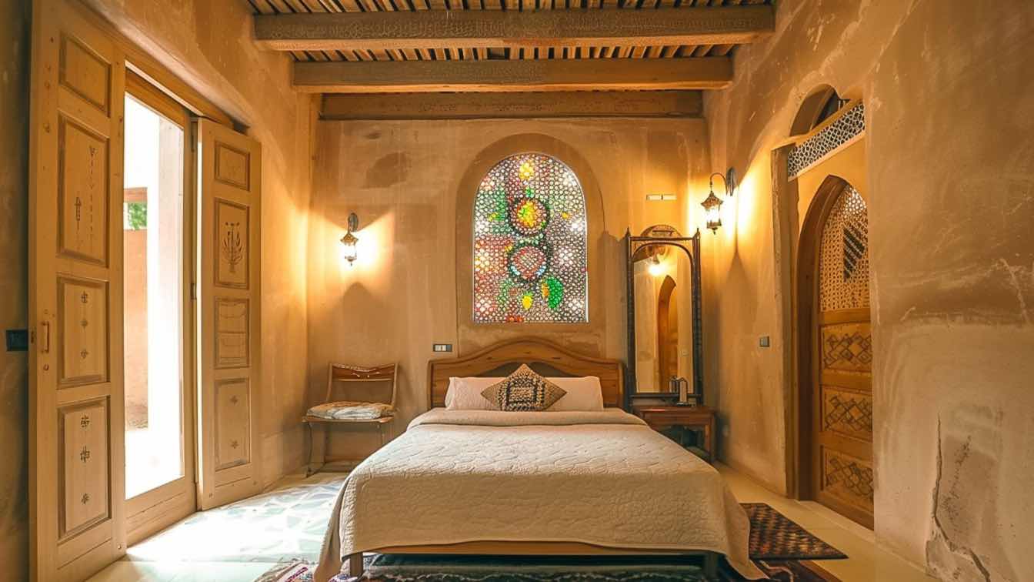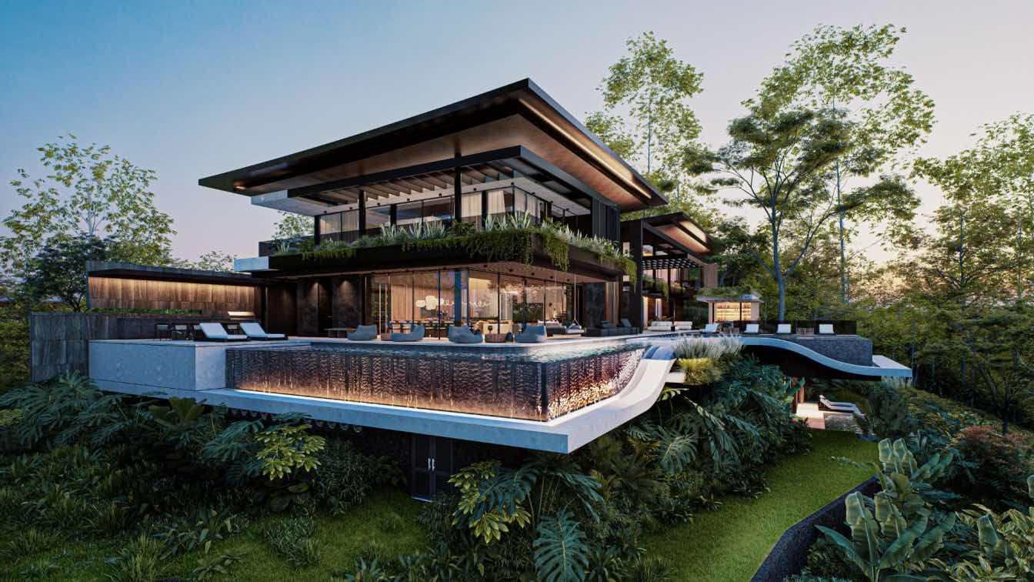Delnia Yousefi: Step into a realm where modern luxury meets timeless Persian design in Mazandaran, Iran. This villa, a collaborative masterpiece for two brothers, seamlessly fuses contemporary opulence with traditional Persian elements. The heart of this architectural gem lies in its profound connection with nature. Embracing the importance of water and the surrounding forest, a captivating water fountain graces the central courtyard, creating a serene sanctuary that beckons you in.
The villa's architectural style exudes sophistication, featuring Persian arches, a harmonious blend of Iranian and modern architecture, and an awe-inspiring entrance. The gray brick and a luscious green Persian color palette echo the verdant surroundings, infusing the villa with elegance. As night falls and the rain kisses the leaves, the villa transforms into a haven of luxury and tranquility. Persian netted patterns and Eastern-inspired motifs grace every corner, a testament to exquisite design.
Considered introverted in design, the villa's central courtyard draws you into its heart, enveloping you in an ambiance that seamlessly blends tradition and innovation. Join us on this architectural journey, where history and modernity dance harmoniously.







