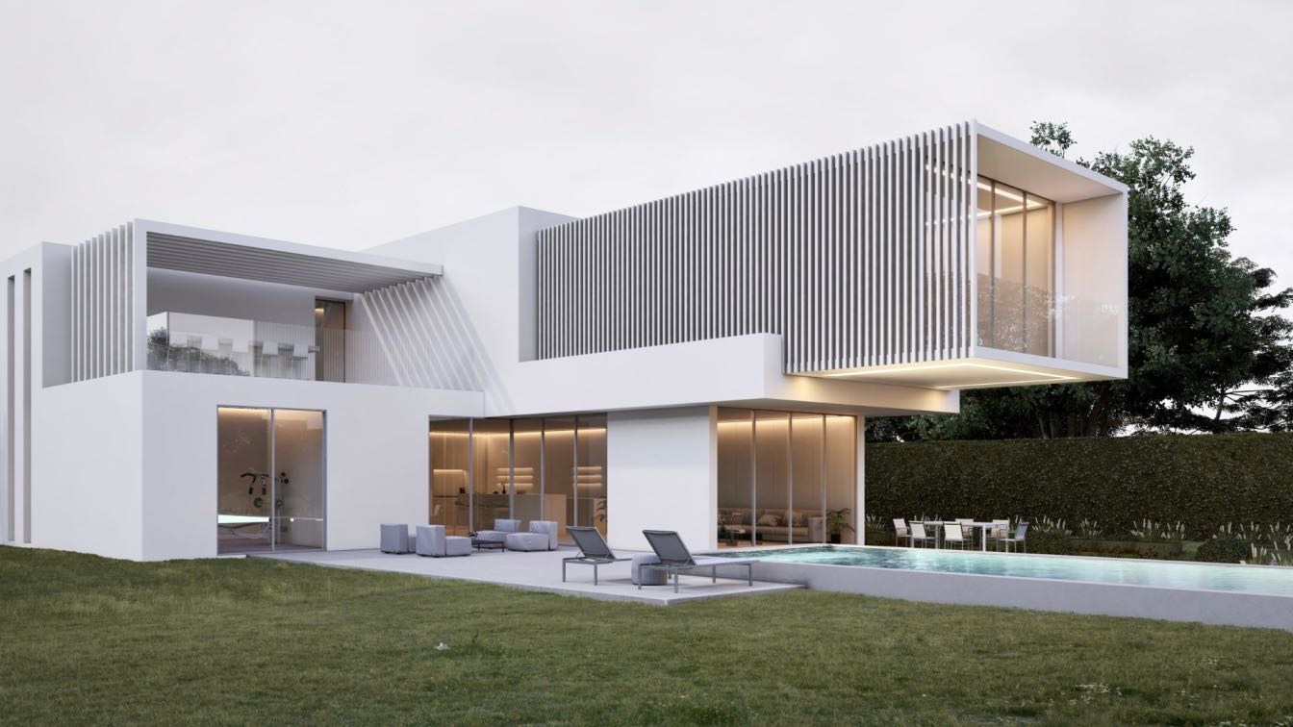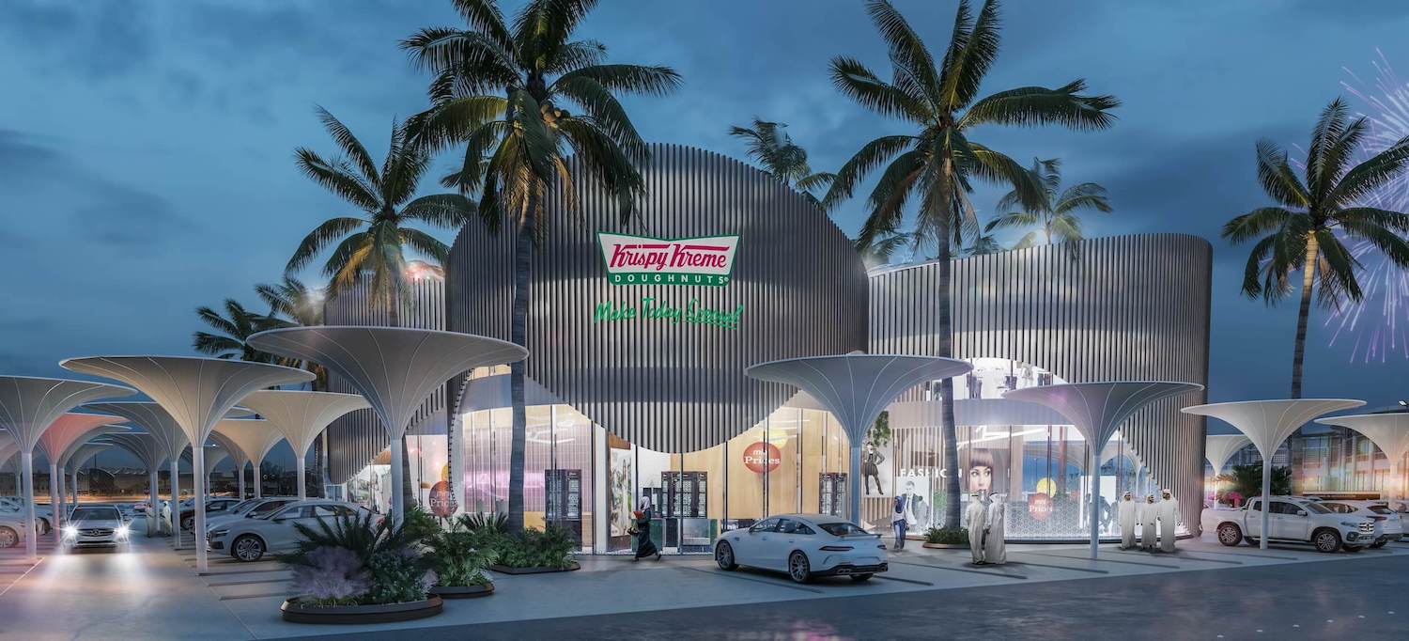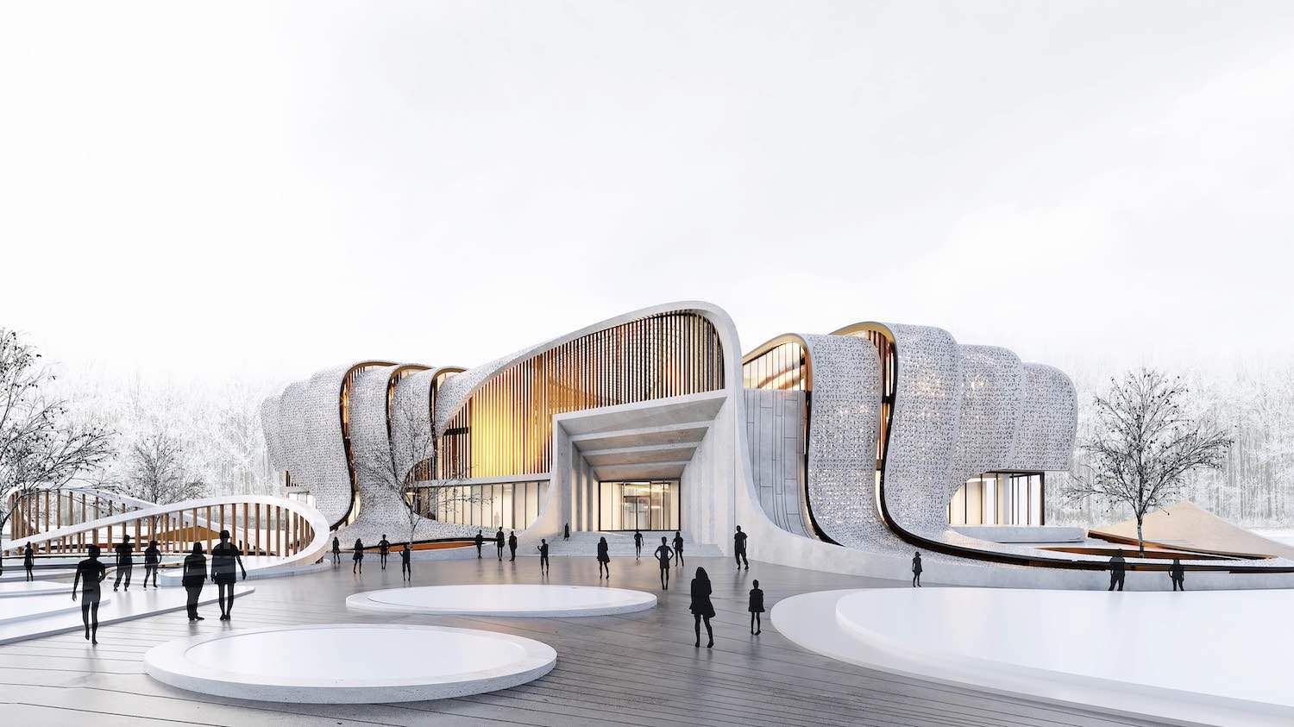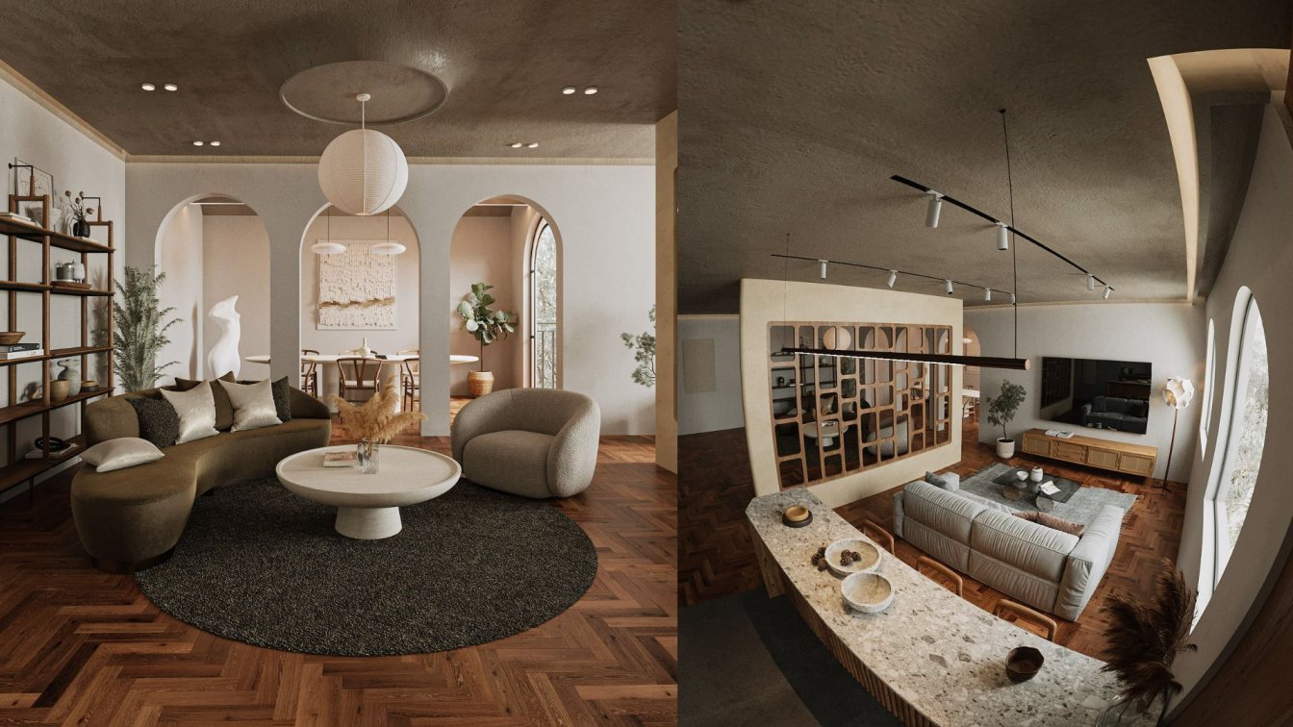Rodrigo Vazquez: Description of the property: The property is located in the municipality of Santiago, Nuevo Leon approximately in the valley of Monterrey. This starting point defines the configuration of the project. The privileged environment, with a slight slope that descends to the south and some main views that open in the same direction, allowed the project to adapt naturally.
Description of the shape of the building: The design intention of the house´s shape is based on creating a great exterior visual through simple geometric shapes that also allow a correct distribution of interior spaces.
Description of the materials of the building: With “less is more” and proposing light colors, serenity is transmitted to the user.
Description of the building structure: Both the link between the interior and exterior space, as well as the terraces and cantilever, arise from the structure.










