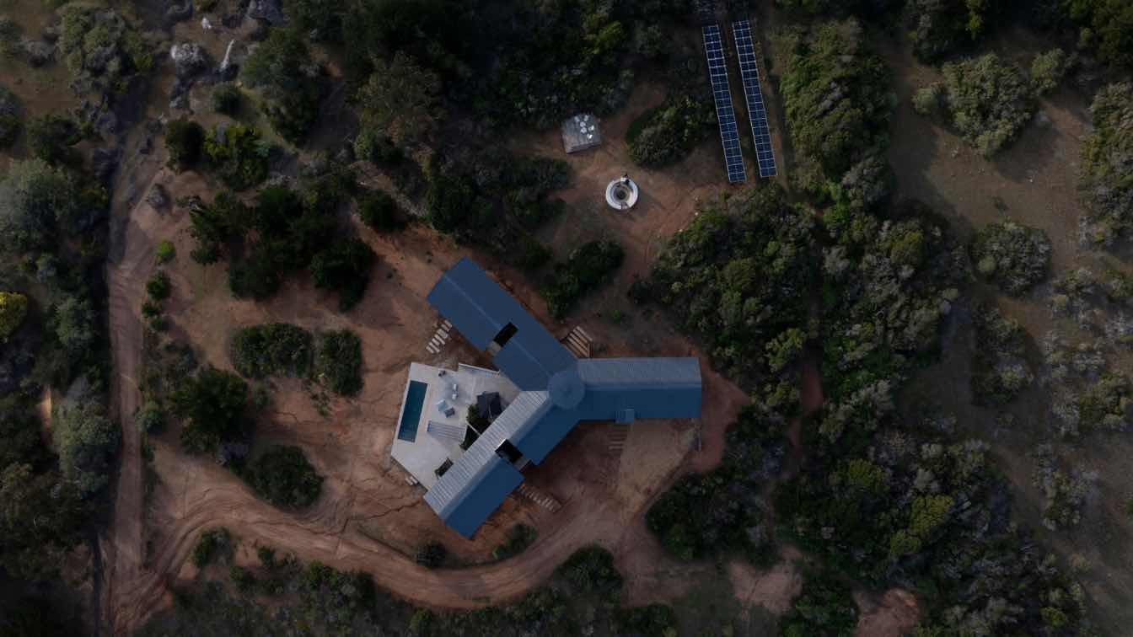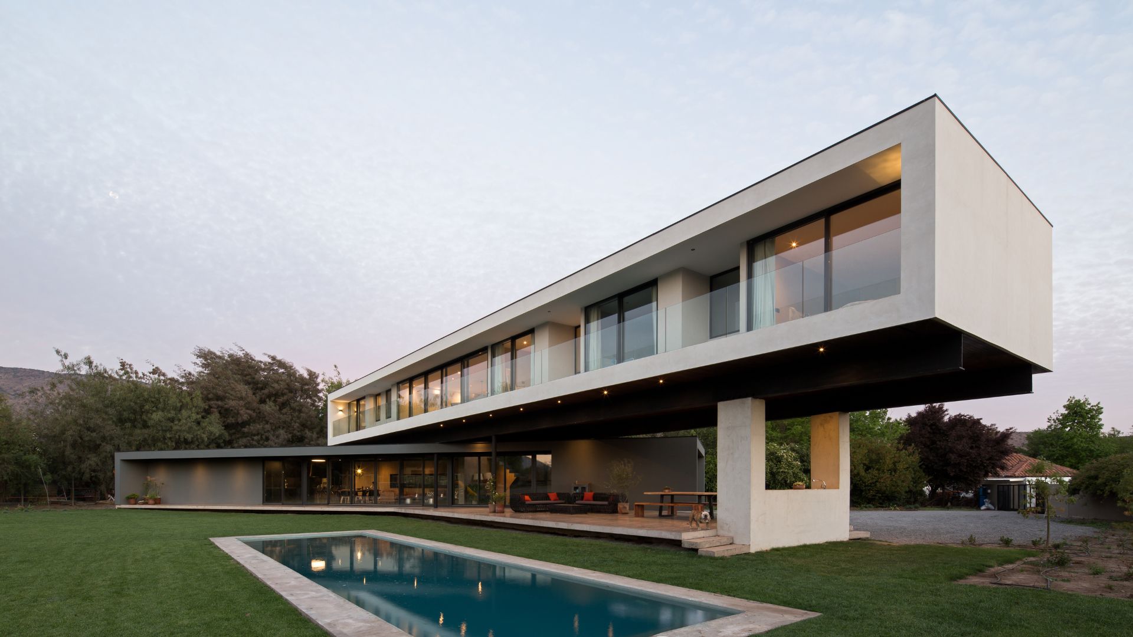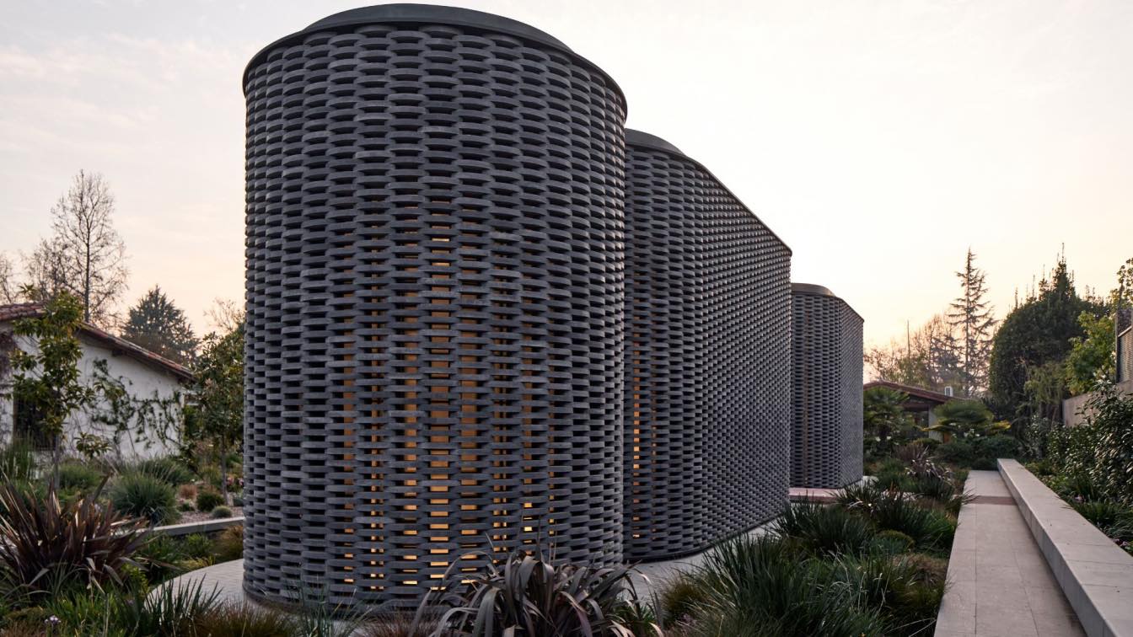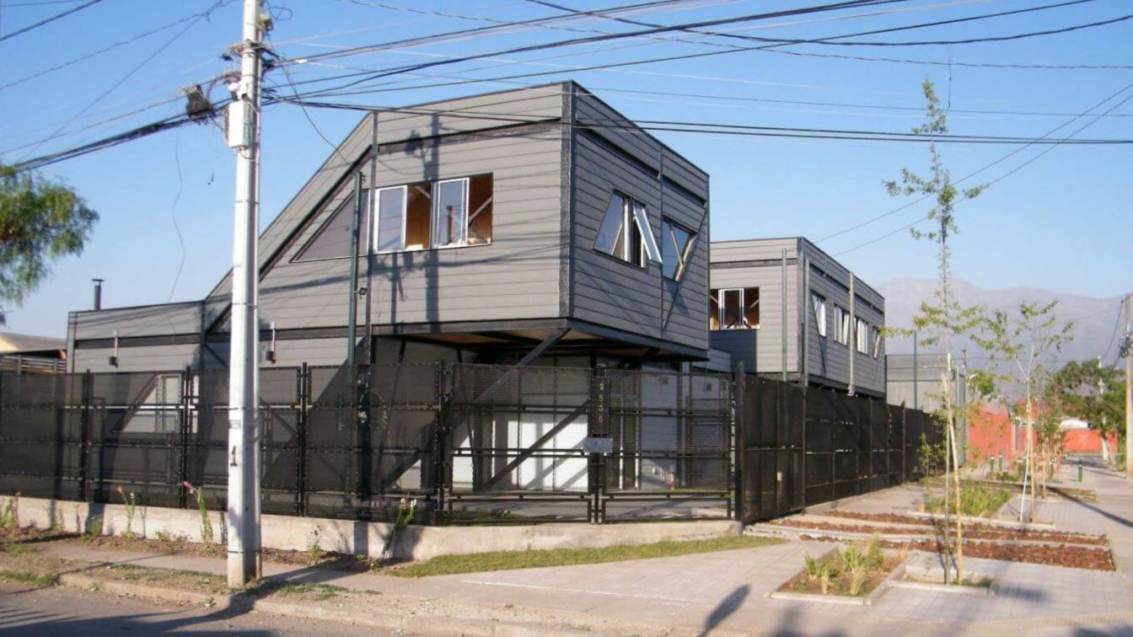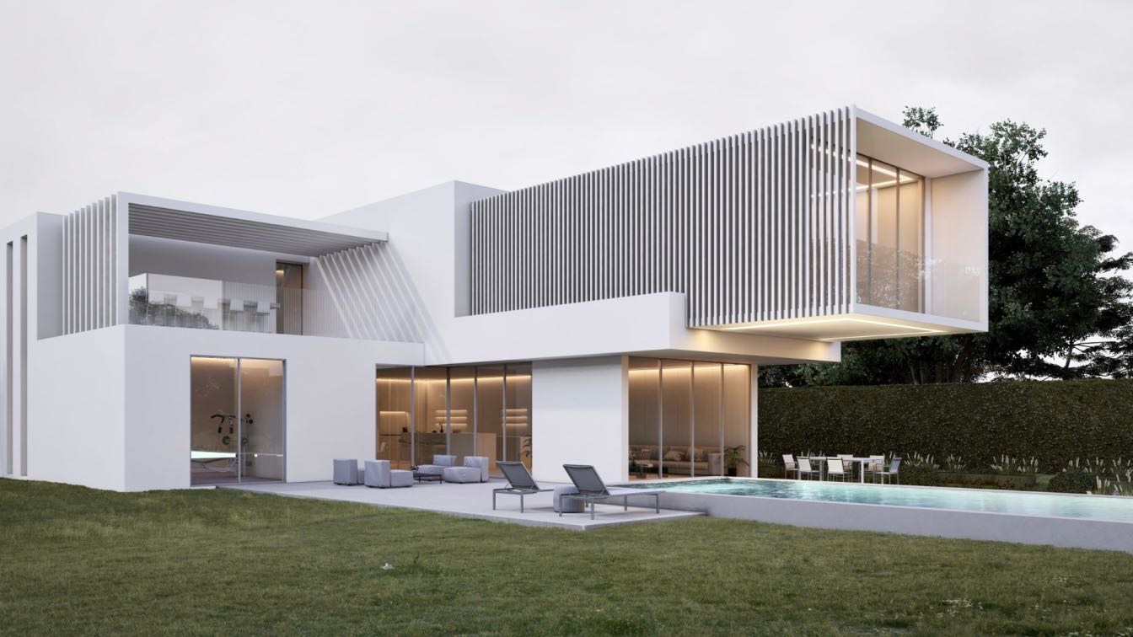Estudio Sie7e + Benjamín Goñi Arquitectos: The site of the house is on a hill in Tunquén, a coastal town just over an hour from Santiago. The client's brief was to design a beach house that could eventually become a permanent residence, but not a conventional house.
Architecture firm
Estudio Sie7e, Benjamín Goñi Arquitectos
Principal architect
María Victoria Rodrigo, Benjamín Goñi Huneeus
Design team
Estudio Sie7e (María Victoria Rodrigo, Fabricio Ferrero), Benjamín Goñi Arquitectos (Benjamín Goñi Huneeus)
Collaborators
Joaquín Hernandez
Civil engineer
Osvaldo Cardemil
Structural engineer
Felipe Cardemil
Environmental & MEP
Manuel Gutierrez, Patricio Vega, Ana María Carrasco
Landscape
MM Paisajismo Y construcción de jardines. Paula Mecklenburg
Supervision
Estudio Sie7e + Benjamín Goñi Arquitectos
Visualization
Estudio Sie7e + Benjamín Goñi Arquitectos
Tools used
AutoCAD, SketchUp, V-ray, Adobe Photoshop, Adobe Illustrator
Construction
Osvaldo Cardemil
Material
Heat-treated wood (exterior), pine wood (interior), glass, metal structure
Typology
Residential › Beach House
The design is based on a bar-type house, where the public and private areas are programmatically differentiated on its 2 different levels. They take advantage of the views towards the green areas of the golf course, and the good orientation of the main enclosures. In addition, an exterior circulation corridor is established with different terraces...
Location
Brisas de Chicureo, Santiago, Chile
Photography
Nicolas Saieh
Construction
Constructora Land
Material
Concrete, Steel, EIFS, Lost-grain paint finish
Typology
Residential › House
YR Pavillion is an unusual project. A couple — both art collectors — want to expand their garden with the objective of creating a small private park. In order to do so, a new piece of land is being annexed beside the existing home, that must include a “Folie”, an inhabitable sculpture made up of three facilities: a massage room, a space for exercis...
Architecture firm
elton_leniz + Cruz-Mandiola
Location
Vitacura, Santiago, Chile
Photography
Estudio Palma, Francisco Cruz
Principal architect
elton_leniz + Cruz-Mandiola
Design team
Mirene Elton, Mauricio Leniz, Francisco Cruz, Eugenio Mandiola
Civil engineer
Manuel Ruiz
Structural engineer
Manuel Ruiz
Environmental & MEP
Rodrigo Tonda (Pasiva)+Manuel Gutiérrez (20 Grados)+Patricio Moya (Instaco)+Ingeniería ICG SA
Lighting
SV Lighting Design - Gonzalo Saez
Supervision
Felipe Ramírez
Construction
Carlos Torres, Nelson Cid, Luis Cáceres, Rodrigo Oviedo, Roberto Soto, Boris Vera, Juan Pesoa, William Maldonado, Siul Cáceres, Francisco Muñoz, William Cruz, Abel Arriagada, Fernando Godoy, Alexis Acuña, Fabián Carrasco, Jorge Ramírez
Material
Reinforced concrete, steel structure, glass bricks, concrete bricks
Typology
Cultural › Pavilion
The assignment consisted of designing and executing three houses of approximately 70 square meters. With simultaneous construction on adjoining lots of 100 square meters each in the western sector of La Florida, Santiago.
Project name
Los Geranios
Architecture firm
Layla Jorquera Sepúlveda
Location
La Florida, Santiago, Chile
Photography
Layla Jorquera Sepúlveda
Principal architect
Layla Jorquera Sepúlveda
Design team
Layla Jorquera Sepúlveda
Collaborators
Furniture Ramal
Interior design
Layla Jorquera Sepúlveda
Civil engineer
Marco Ulloa - Consultores Civiles
Structural engineer
Marco Ulloa - Consultores Civiles
Environmental & MEP
Álvaro Montoya
Landscape
Layla Jorquera Sepúlveda
Supervision
Layla Jorquera Sepúlveda
Visualization
Valentina Caradonna
Tools used
AutoCAD, SketchUP, Twinmotion, Adobe Photoshop
Material
steel, plasterboard, plywood, fiber cement, glass, galvanized Steel
Typology
Residential › House
The property is located in the municipality of Santiago, Nuevo Leon approximately in the valley of Monterrey. This starting point defines the configuration of the project. The privileged environment, with a slight slope that descends to the south and some main views that open in the same direction, allowed the project to adapt naturally.
Project name
Farias House
Architecture firm
Rodrigo Vazquez
Location
Santiago, Nuevo Leon, Mexico
Tools used
AutoCAD, Autodesk Revit, Lumion, Adobe Photoshop
Principal architect
Rodrigo Vazquez
Visualization
Rodrigo Vazquez
Status
Under Construction
Typology
Residential › House

