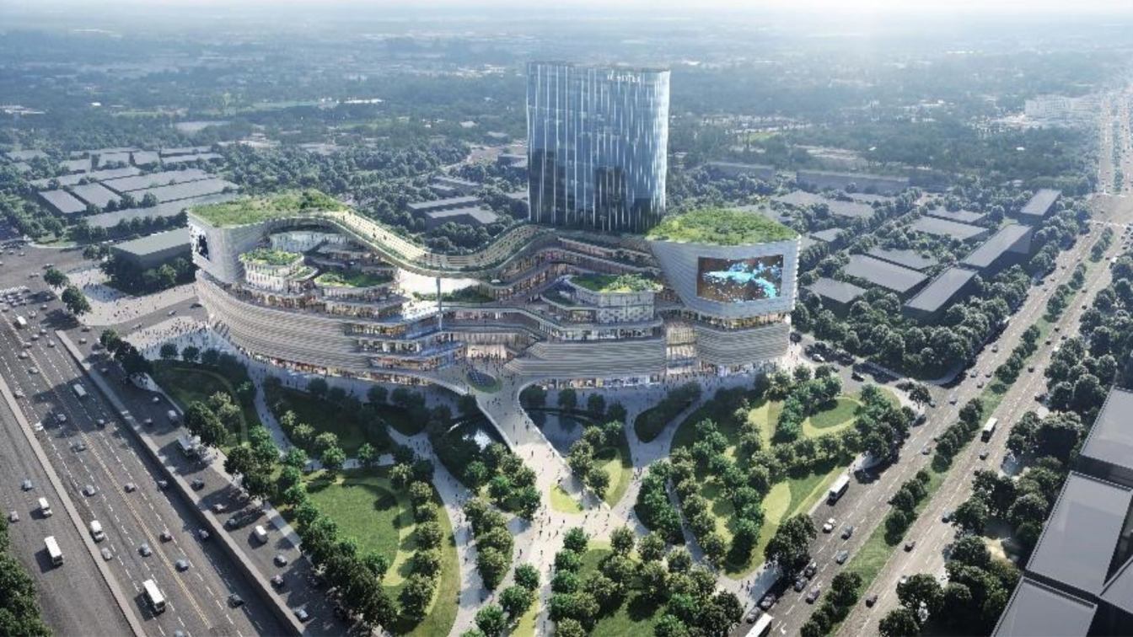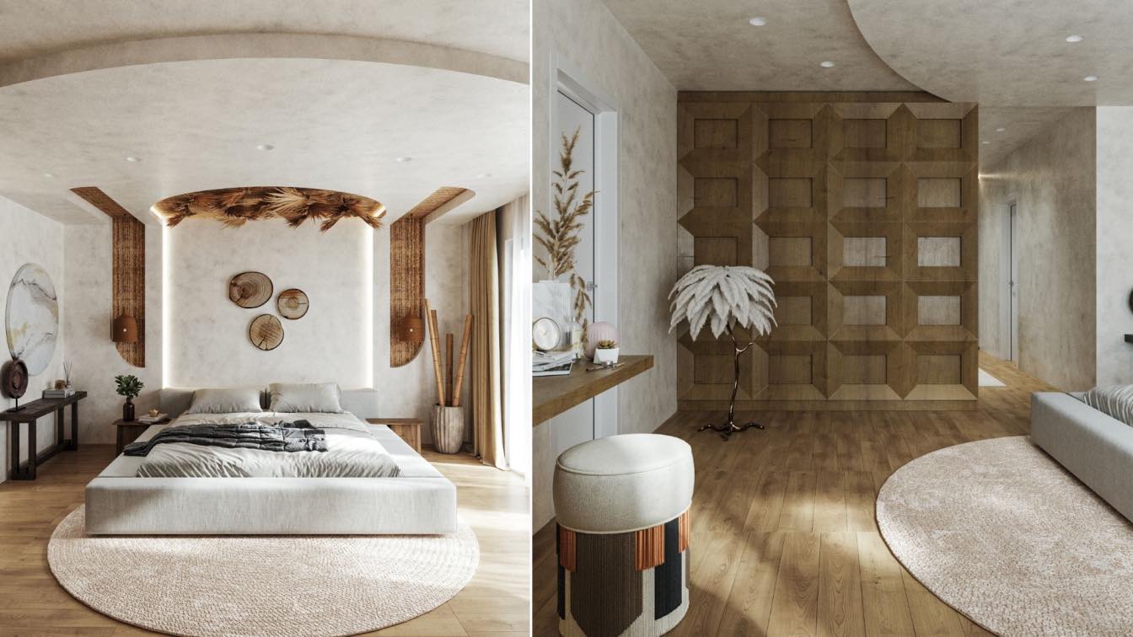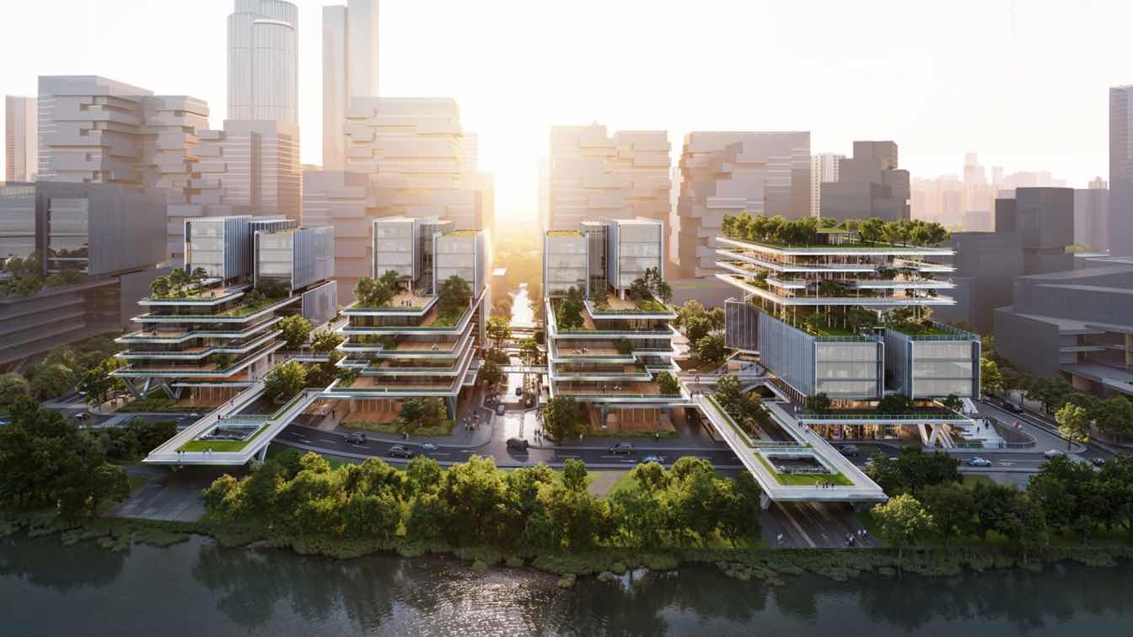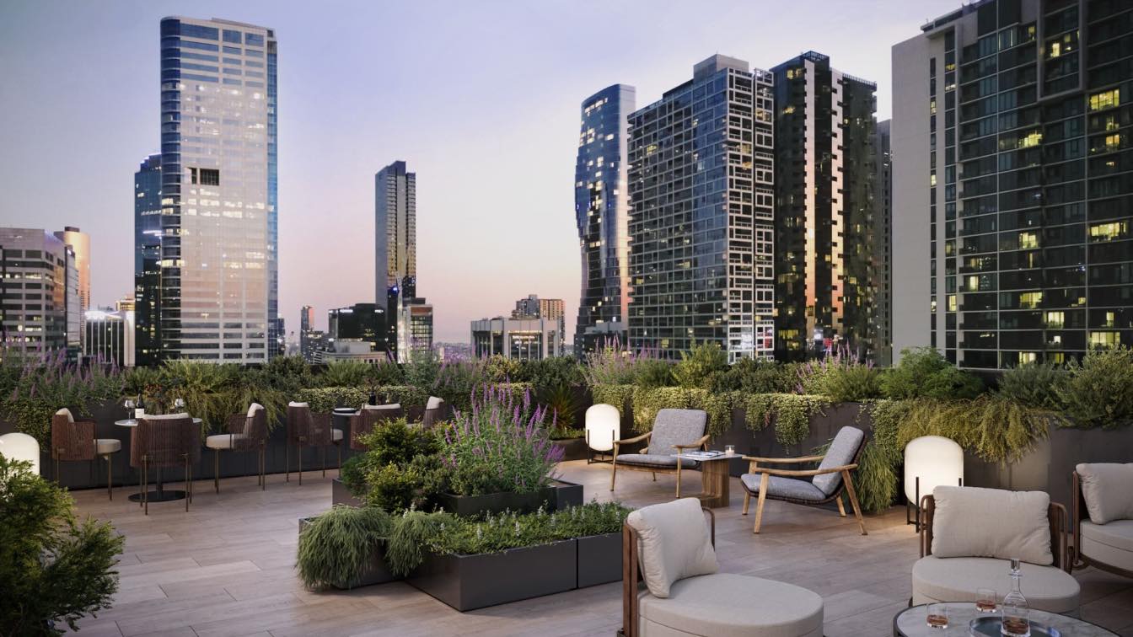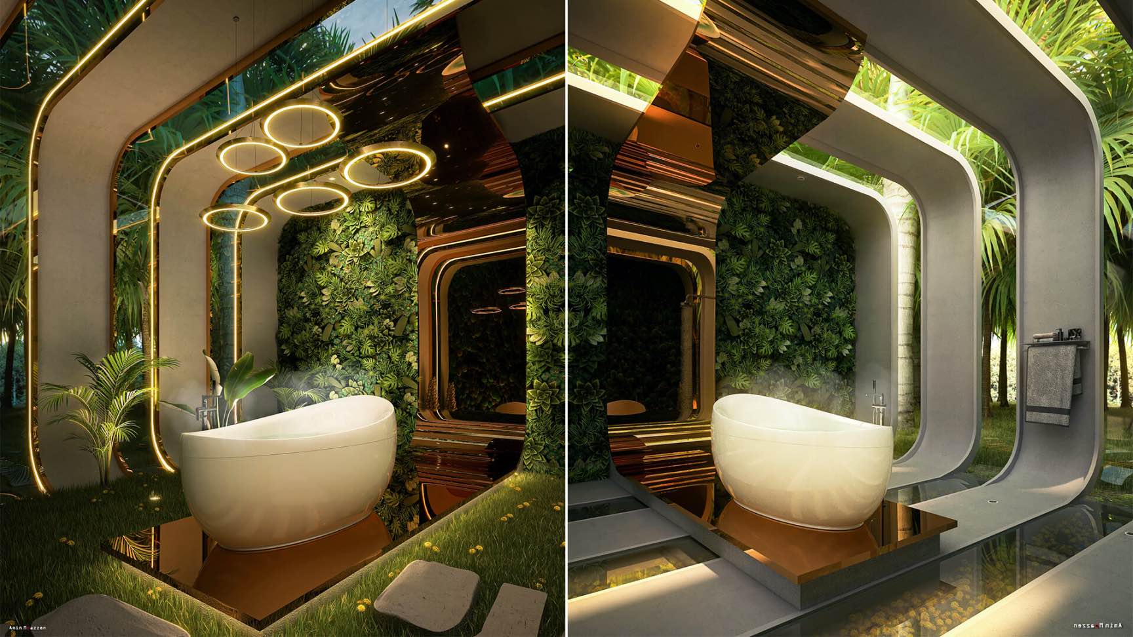Redefining a Retail-Cultural Complex at Guangzhou Jinghu.
As the physical space with social attributes, architecture has always been interacted with society to define into a harmonious unity. With the impact of the digital age, the retail project is no longer simply for people shopping, but integrates nature, entertainment and culture, outlining an urban icon with local context and functionalities.
Led by Aedas Director Fiona Chen, Founder and Global Principal Designer Keith Griffiths, the team has designed a Nanhai Development Guangzhou Jinghu Avenue Retail Project by merging the placemaking features of traditional buildings and the climatic characteristics of the Lingnan region. It redefines a new retail typology of shopping mall with cultural sprit for the citizens, aiming to be the future-oriented landmark of Guangzhou.
Located in Huadu District of Guangzhou, the project encompasses an 11-storey retail podium and a 100m tower. With an irregular architectural volume, the retail podium has a large massing placed on the plot that could cause a huge impact on the city. Therefore, reducing the sense of oppression brought by its mega- structure to the city is one of the biggest challenges in this project. At the same time, how to deal with the split narrow plots to design them into a unified project is another tough difficulty.

Under the overall concept of street market within the nature, the team creates a mixed-use destination embraced by mountains and rivers, echoing the landscape resources in Guangzhou. Aedas Director Fiona Chen shared the design inspiration, “The project is based on the shape of solid lower part and fragment upper part, by merging the shopping podium and retail street to reduce the massing’s oppression and create a multi-layered space.”
The cascading podium has enhanced the porosity by staggering up and down the empty open floor to blur the boundary between the two vertical parts, and optimized the connectivity of public space through retreating terraces and stairs.
In order to stitch the plots, the design uses the floating roof to dominate the overall project, which forms a unique urban iconic. The roof structure while avoiding the fragmented volume above, also provides a sky deck and sports facility for the citizens, showing a great friendly attitude to the city.
There is the three-star hotel tower above the floating roof, which is adopted pure geometric shape to echo the overall design. The clean image of the tower complements the rich volume of the podium, together forming a harmonious and unified architectural image of the site.

During the progress of the design, the team has put a great emphasis on shaping a multi-scale space to cater for different target groups by traditional social scenario in a modern retail space. “There were lots of interesting local characteristics that should be preserved in the project, so we have adopted the traditional context to create a vibrant retail environment with local features.” said Aedas Founder and Global Principal
Designer Keith Griffiths. Based on such great vision, the team revitalized the area with an open layout consisting of alleys, courtyards, street, ground and terrace to highlight the diversity of space and enhance the prosperity of retail.
The commercial atrium on the empty open floor creates a spacious communal space as a traditional social courtyard, which connects the sunken plaza with unique spatial experience. It blurs the exterior-interior boundary that facilitates circulation and injects vibrancy to the space.
In response to the hot and rainy weather conditions in the Lingnan region, the floating roof structure creates a shading effect as that under the big banyan tree, and also conforms to the ventilation corridors of the summer wind in Guangzhou, forming a good wind environment for the project.
At the same time, inspired by the local construction strategic, a comfortable and pleasant microclimate environment is formed through the public space in different scale, water treatment and green garden.
The integrated landscape column under the floating roof as a luxuriant branches of big banyan tree, reflects the multi-faceted urban context by the mirror stainless steel material, which makes it become the finishing touch of the project.
“The new destination will become a cultural-retail hub complemented with ecology, leisure and sports amenities. It enhances the value of commercial and society with great inclusiveness and strong local characteristics. The simple but significant traditional social image in life will create a timeless urban living room in Huadu District.” said Keith Griffiths.











About Aedas
Aedas is the world’s only local and global architecture and design practice driven by global sharing of research, local knowledge and international practice. Our 1,100 creative minds with design studios across the globe create world-class design solutions with deep social and cultural understanding of the communities we design for. We create world-class design solutions that are tailored to the needs of cities and communities around the world.

