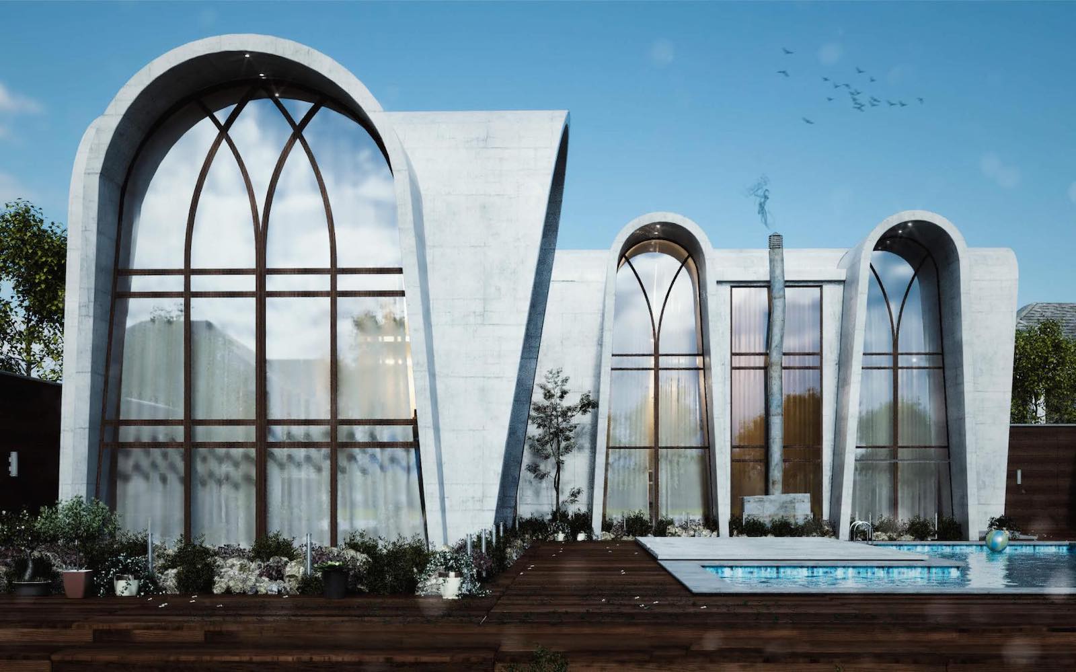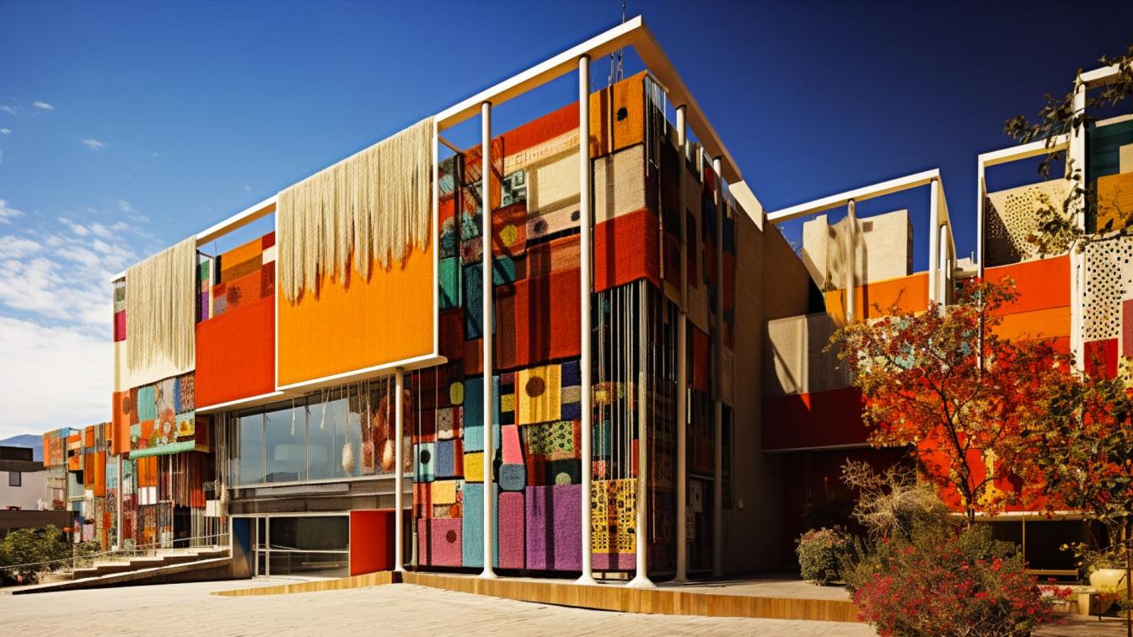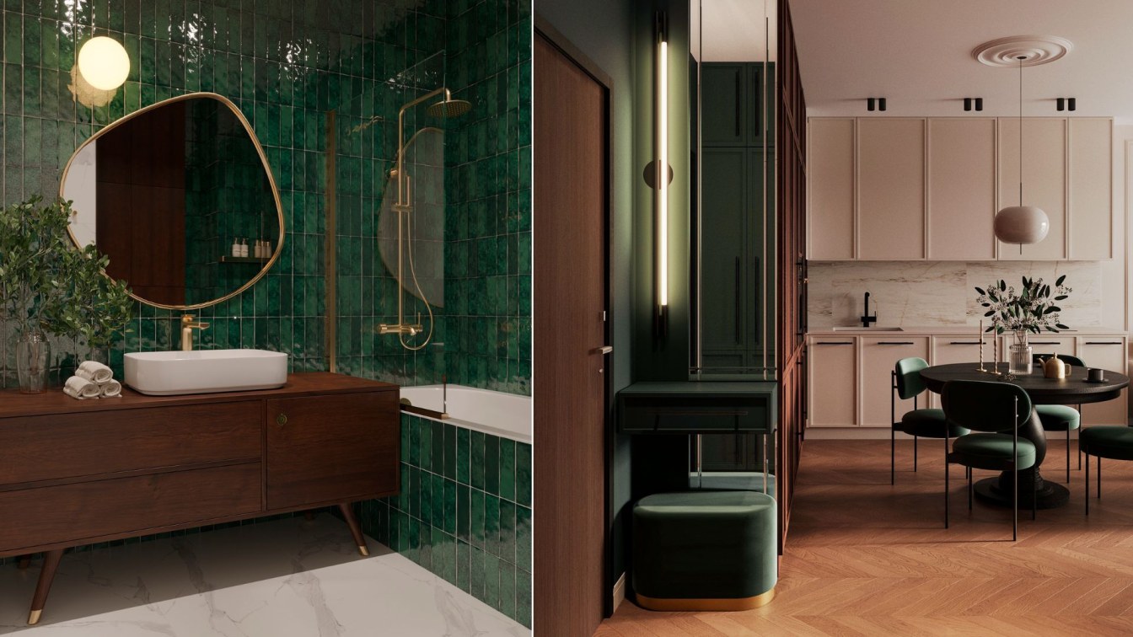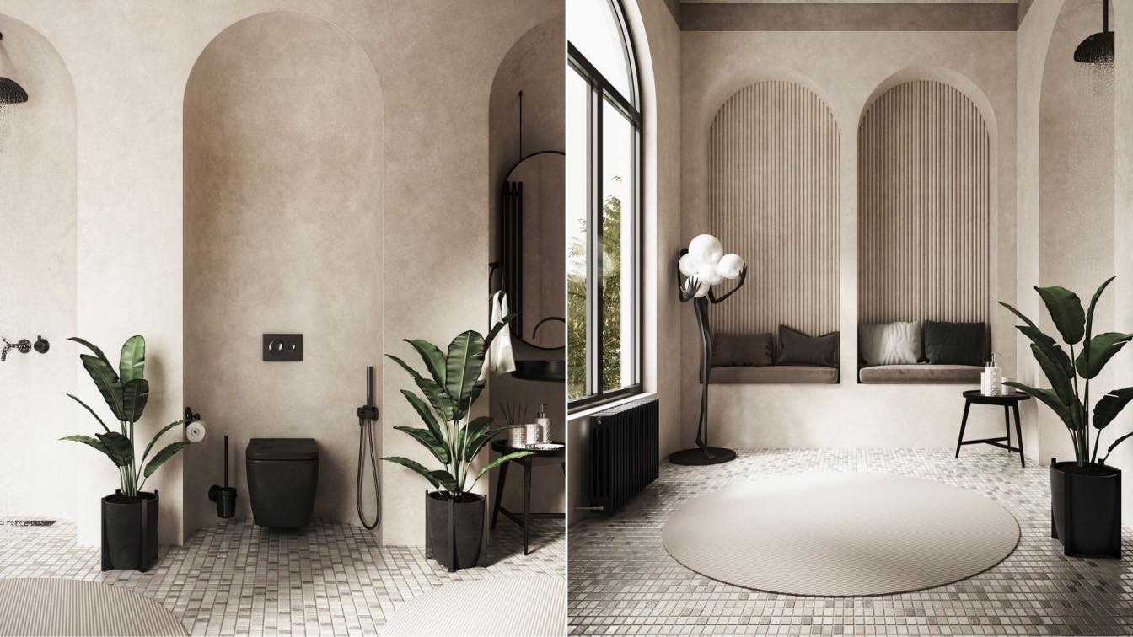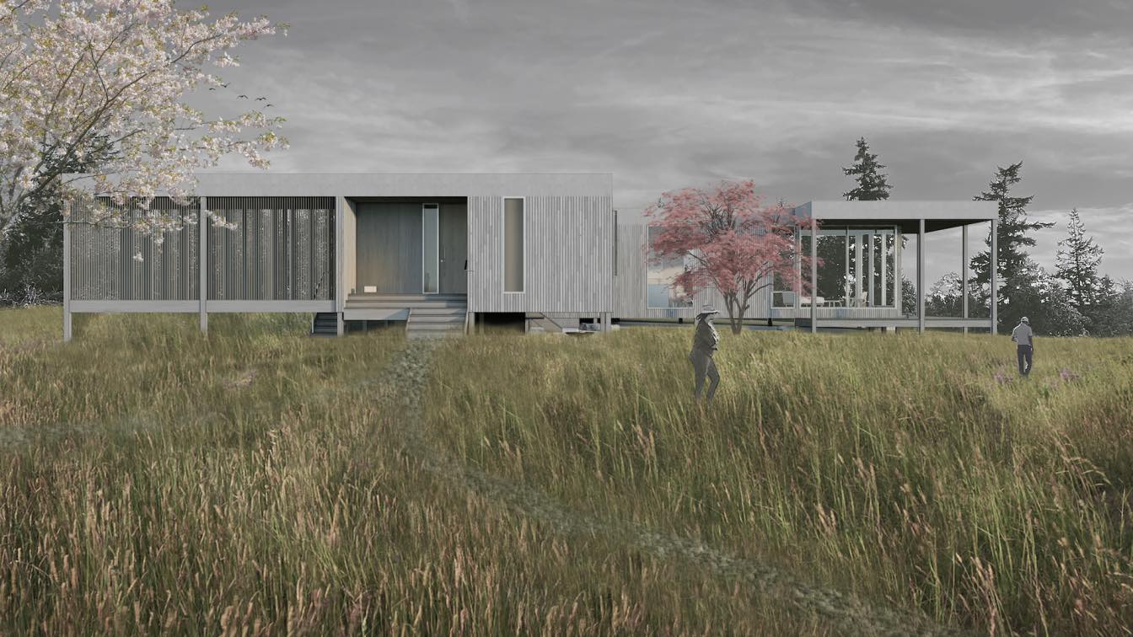Milad Eshtiyaghi: The design of this project was formed with Iranian architectural patterns to have the identity of Iranian architecture. The main material of the project is exposed concrete and for some parts of wooden louvers have been used to create a canopy. The walls of the yard are designed in the same way as the main materials of the project, concrete and wood, and we used the same two materials on the floor of the yard and by the pool.
 image © Milad Eshtiyaghi
image © Milad Eshtiyaghi
 image © Milad Eshtiyaghi
image © Milad Eshtiyaghi
 image © Milad Eshtiyaghi
image © Milad Eshtiyaghi
 image © Milad Eshtiyaghi
image © Milad Eshtiyaghi
 image © Milad Eshtiyaghi
image © Milad Eshtiyaghi
 East Elevation
East Elevation
 West Elevation
West Elevation
 North Elevation
North Elevation
 South Elevation
South Elevation
 Site Plan
Site Plan
Connect with the Milad Eshtiyaghi

