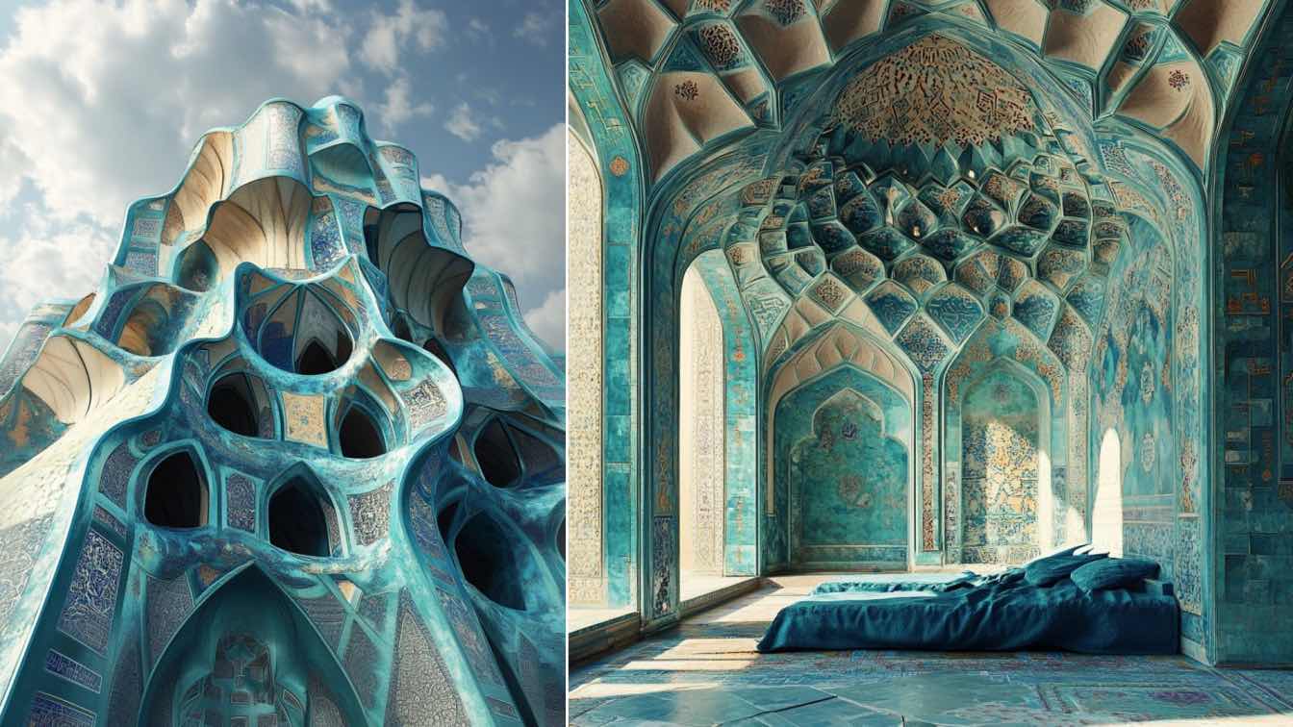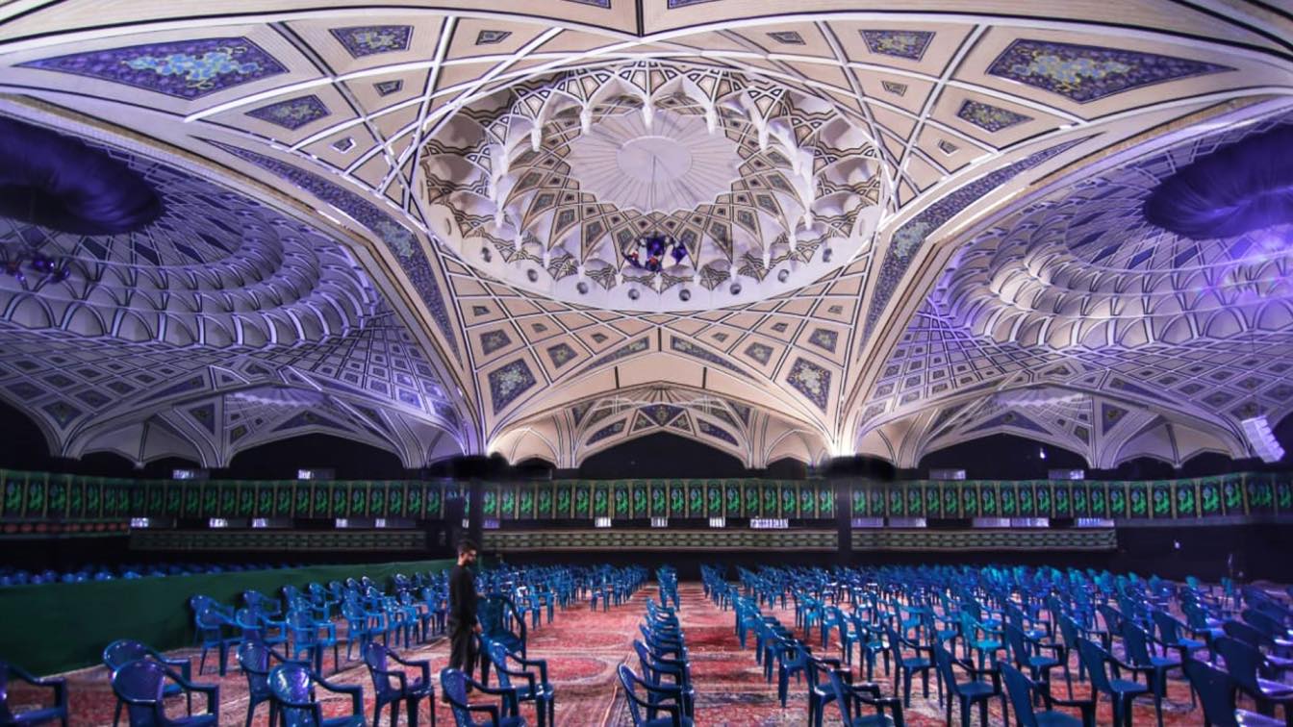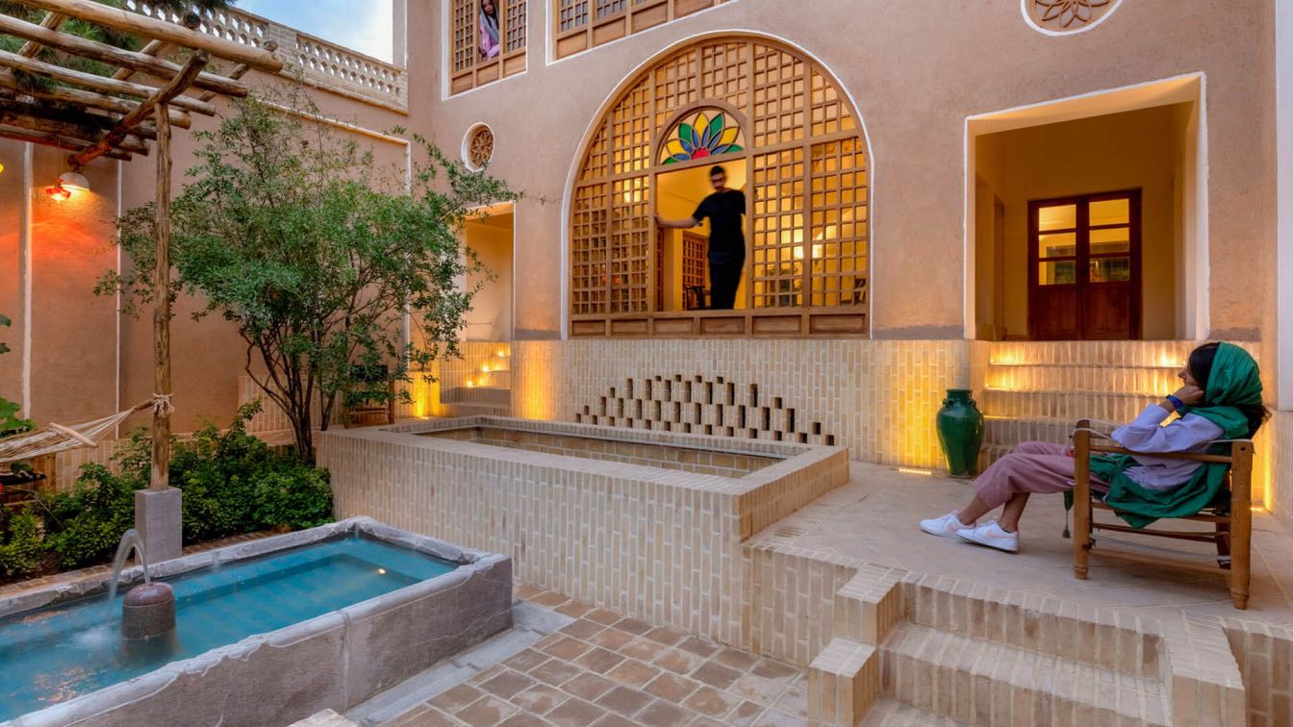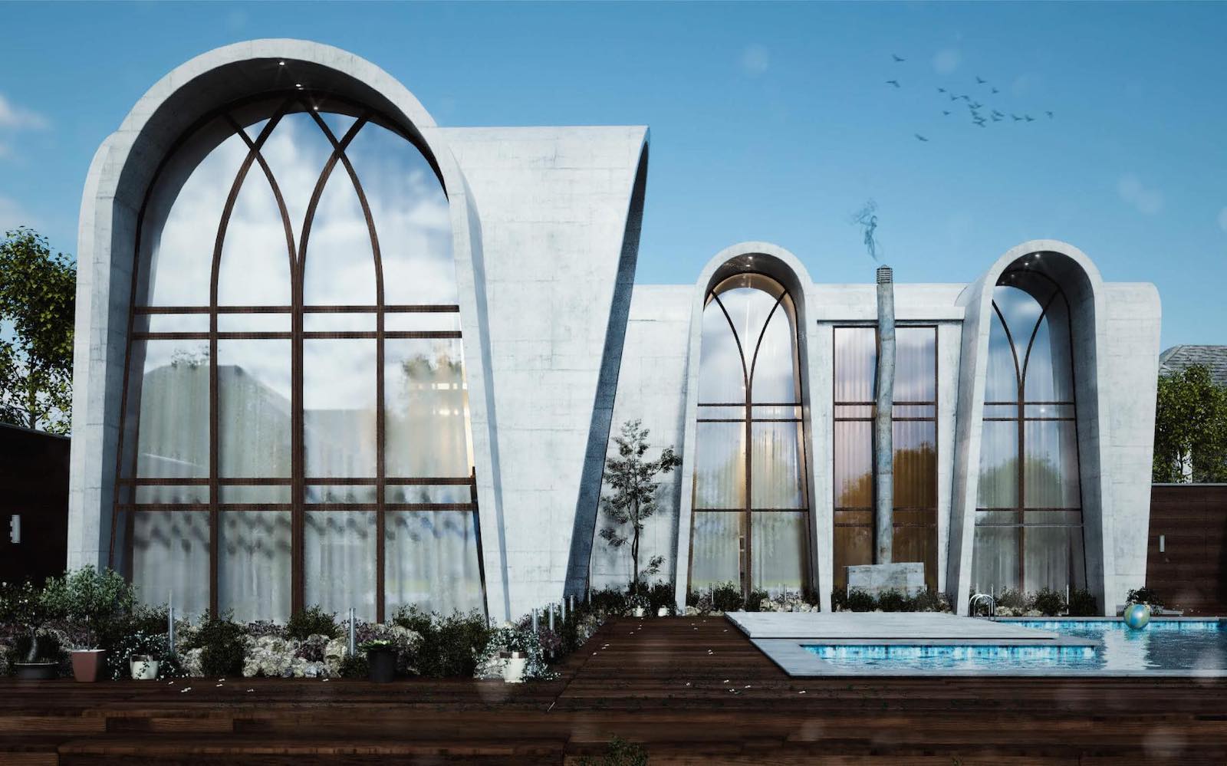Breathtaking and awe-inspiring, this architectural masterpiece draws deep inspiration from the rich heritage of Persian design. Every detail, from the intricate blue ceramic tiles to the fractal-like patterns, reflects the elegance and sophistication of a culture steeped in history and artistry.
Project name
Turquoise Tower
Architecture firm
K-Studio
Tools used
Midjourney AI, Adobe Photoshop
Principal architect
S.K.Kamranzad
Collaborators
Studioedrisi & Studio____ai
Visualization
S.K.Kamranzad
Typology
Hospitality Architecture
There was a big industrial shed that many years holding religious ceremonies there. But there was no architects symbols. So, we were asked to add many nostalgic symbols and convert to a hall with cultural signs. The project was in Esfahan, a historical city with rich architecture and the people like their historic buildings
Interior design
No.68 atelier
Principal designer
Mohamad Tafazoli, Mohamad Fayazi
Design team
Milad Oshaghi, Saeed Rashidianfar, Sahar Ghafari
Collaborators
Farzad Sheikhbahaei, Nader Alavi, Akbar Torkan, M. Kimiaei (Civil engineer), Mohamad Najafi (Lighting)
Architecture firm
No.68 atelier
Visualization
Saeed Rashidianfar, Nastaran Ghasemi
The Iranian architecture practice Polsheer Architects led by Mohamadreza Ghaneei, Ardesheer Ghaneei and Nariman Pirasteh have recently completed Dalan Jahan Boutique Hotel located in Naqsh-e Jahan Square, Sadat Alley, Isfahan, Iran.
Project name
Dalan Jahan Boutique Hotel
Architecture firm
Polsheer Architects
Location
Naqsh-e Jahan Square, Sadat Alley, Isfahan, Iran
Photography
Mehdi Ghale Beigi, Azadeh Khoshab
Principal architect
Mohamadreza Ghaneei, Ardesheer Ghaneei, Nariman Pirasteh
Design team
Mohamadreza Ghaneei, Ardesheer Ghaneei, Nariman Pirasteh, Farzad Pakdel
Collaborators
Farzad Pakdel
Landscape
Ardesheer Ghaneei
Interior design
Ardesheer Ghaneei
Material
Thatch, Brick, Wood, Glass
Client
Etehad Miras Company
Typology
Hospitality › Boutique Hotel
Milad Eshtiyaghi: The design of this project was formed with Iranian architectural patterns to have the identity of Iranian architecture. The main material of the project is exposed concrete and for some parts of wooden louvers have been used to create a canopy.
Project name
Concrete House
Architecture firm
Milad Eshtiyaghi
Location
Lavasan, Tehran Province, Iran
Tools used
AutoCAD, Autodesk 3ds Max, V-ray, Adobe Photoshop
Principal architect
Milad Eshtiyaghi
Visualization
Milad Eshtiyaghi
Typology
Residential › House





