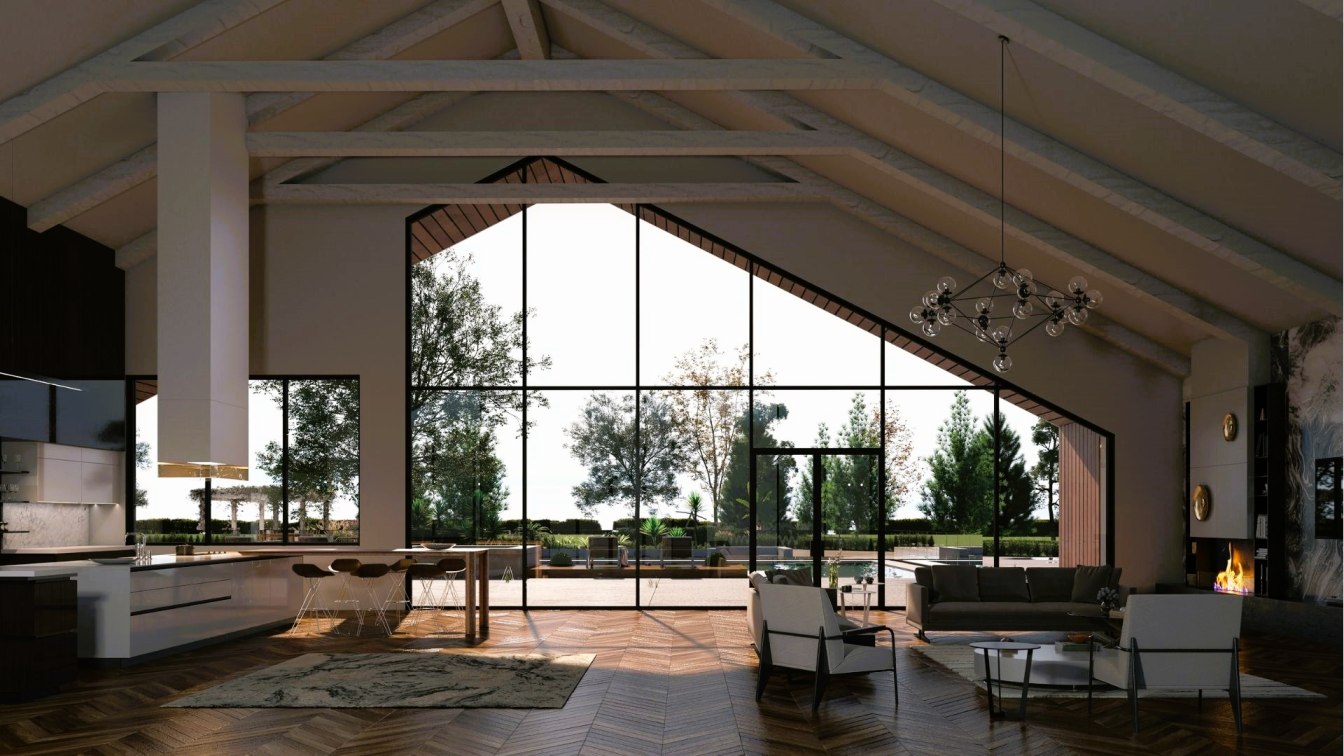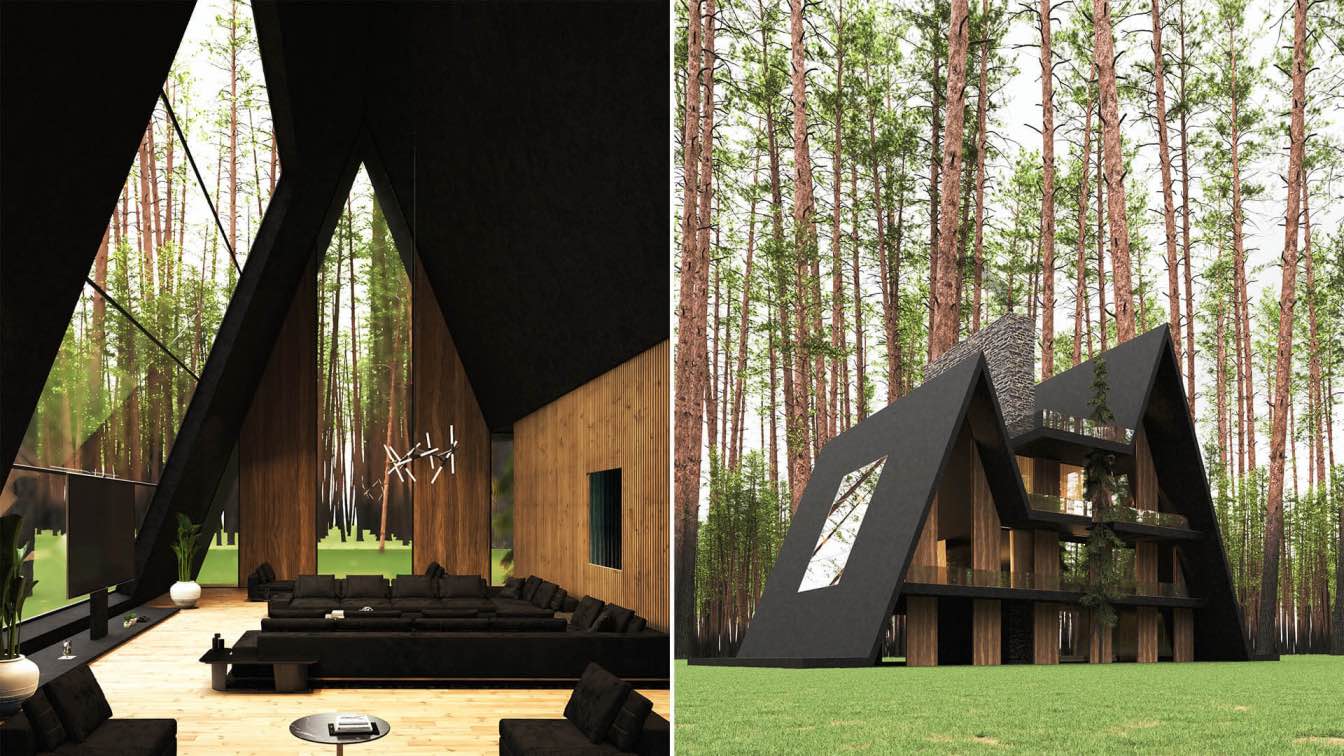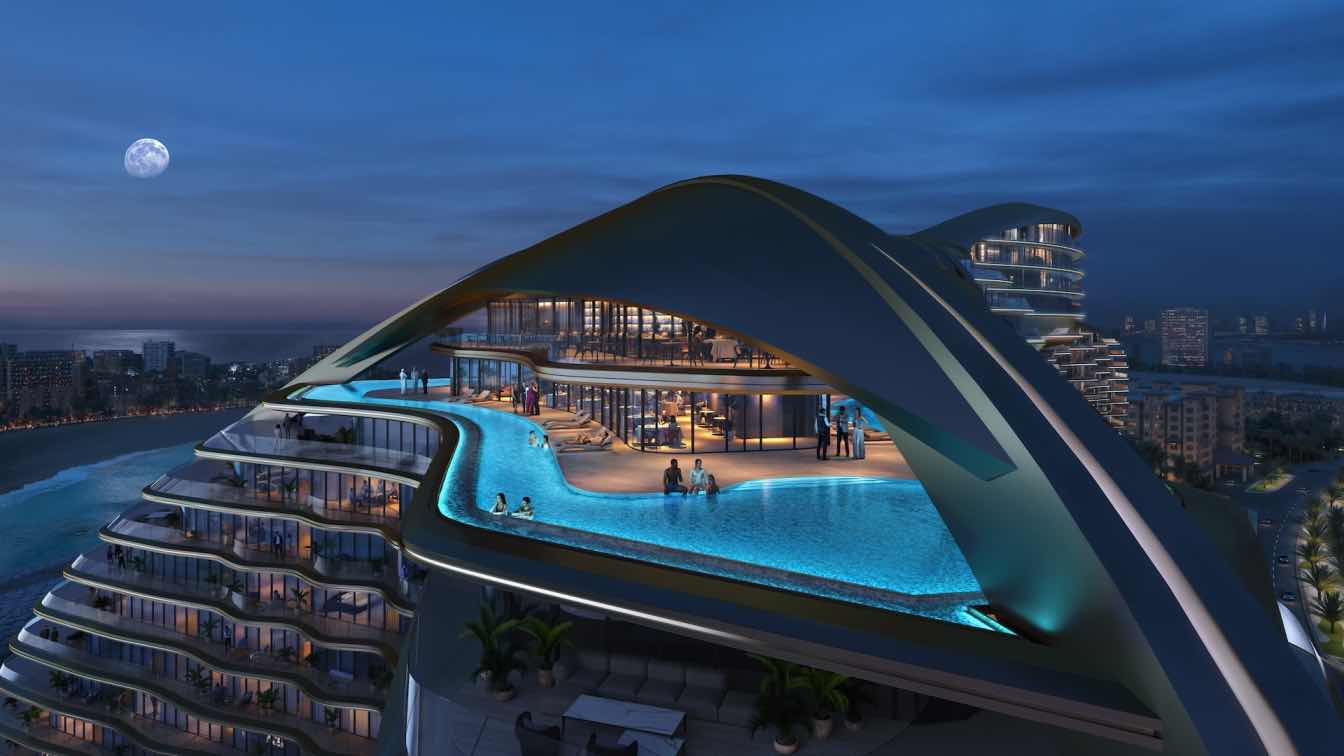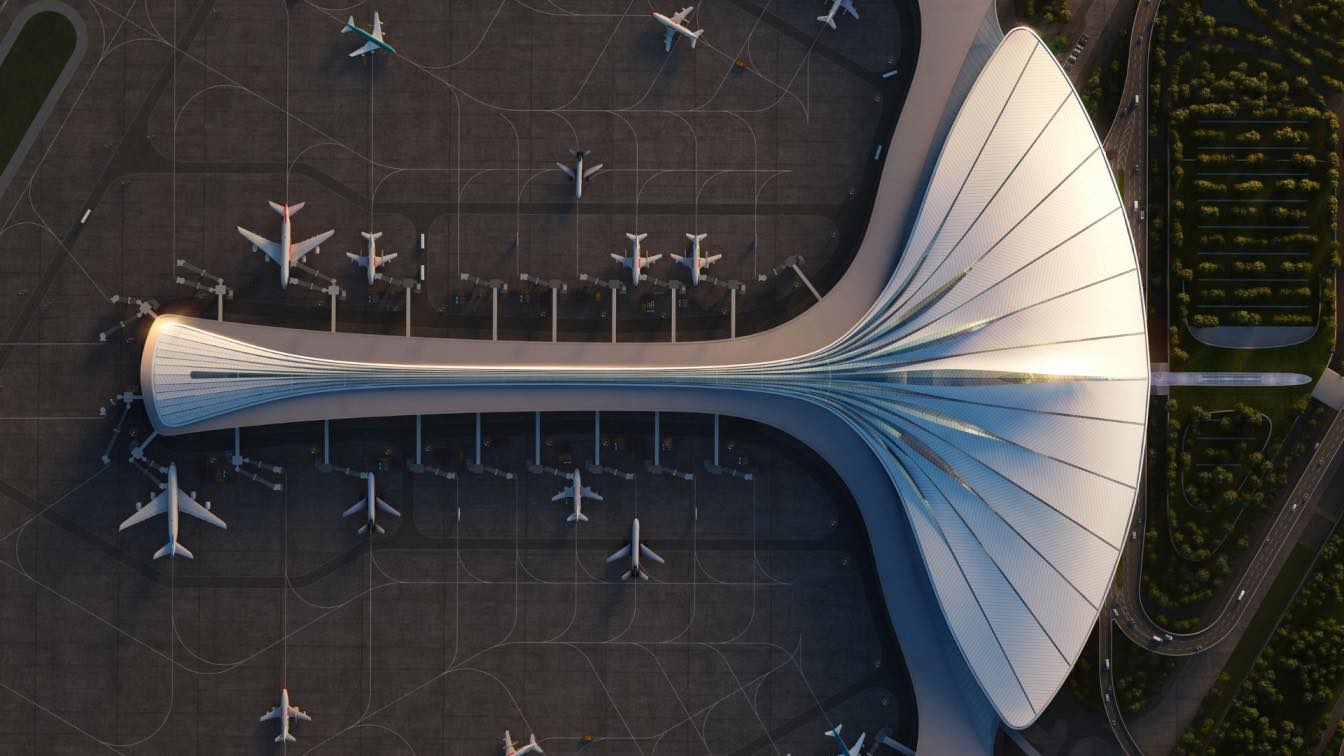This project has recently been designed by Archipars group in Dallas, GA in the United States. The project was a unique residential with three primary rooms (One master bedroom and two bedrooms for children) and two guest bedrooms. The house also has some special amenities such as Home Theatre, Classic car collection showroom, bowling alley, basketball court, volleyball court, cardio room, outdoor swimming pool, outdoor kitchen and seating area. The client of this project was handicapped and due to that, all spaces of the house are compliant with ADA codes and completely accessible for wheelchairs.













