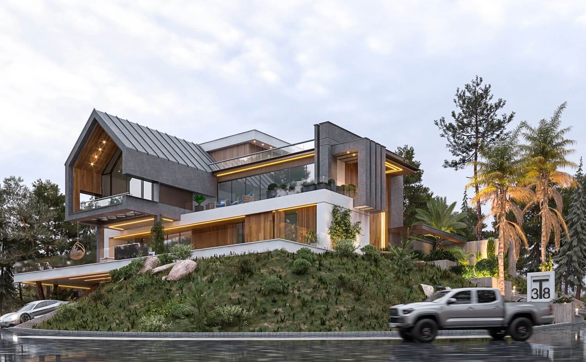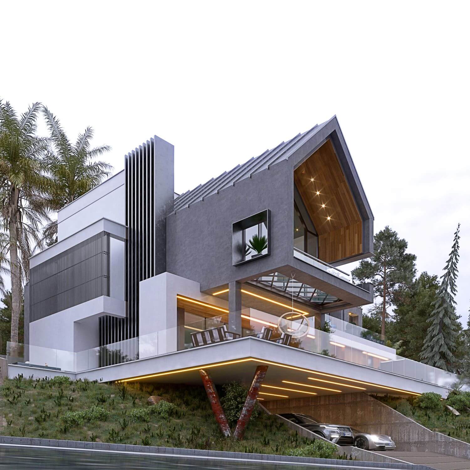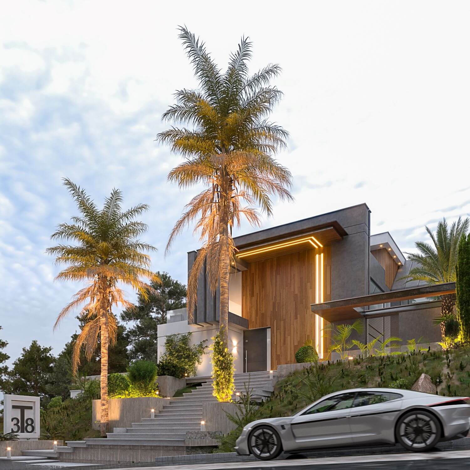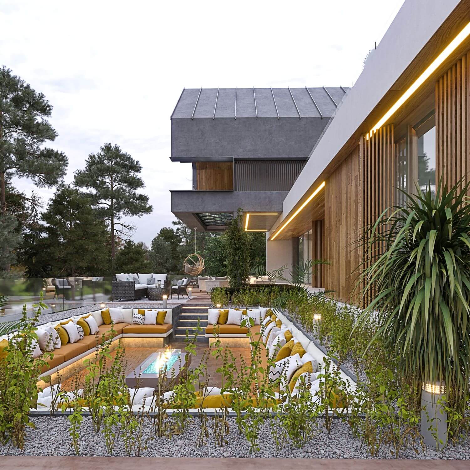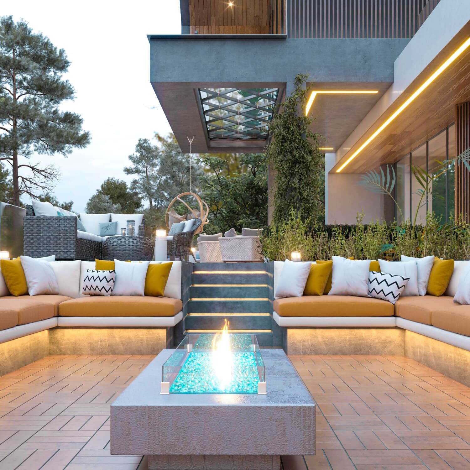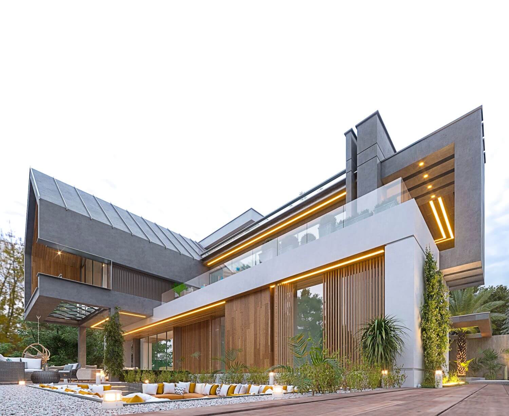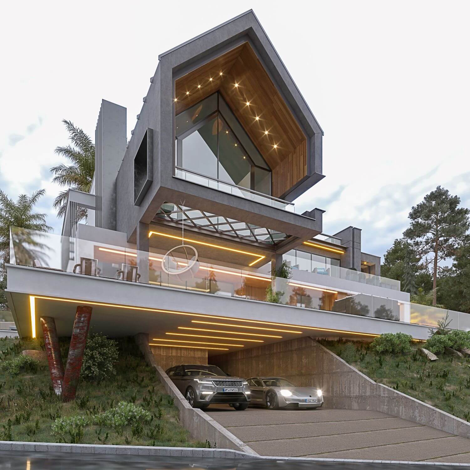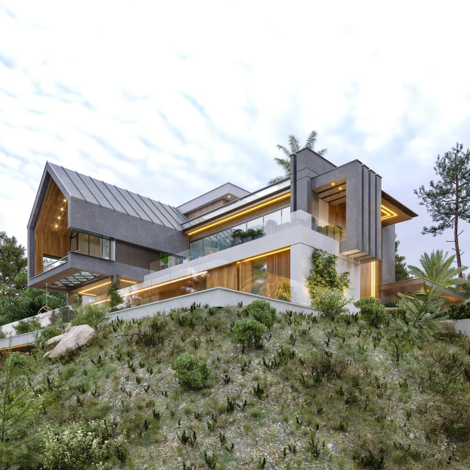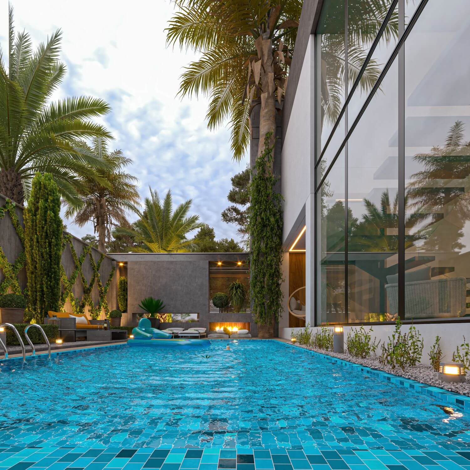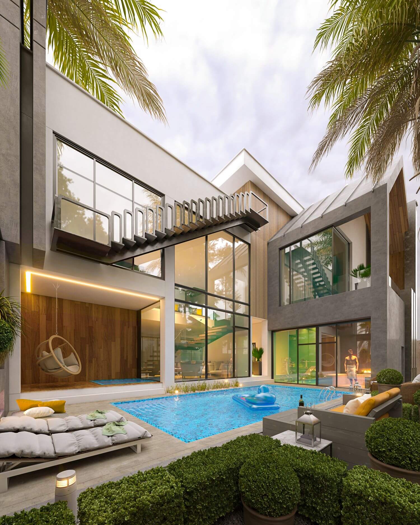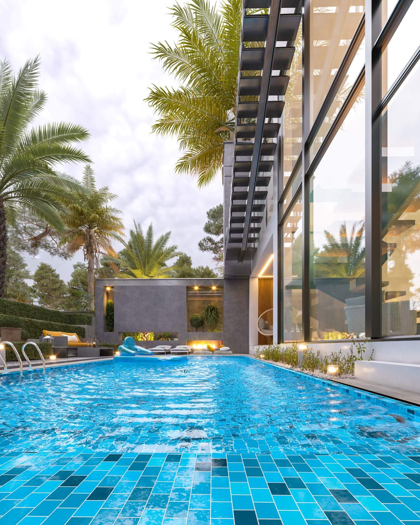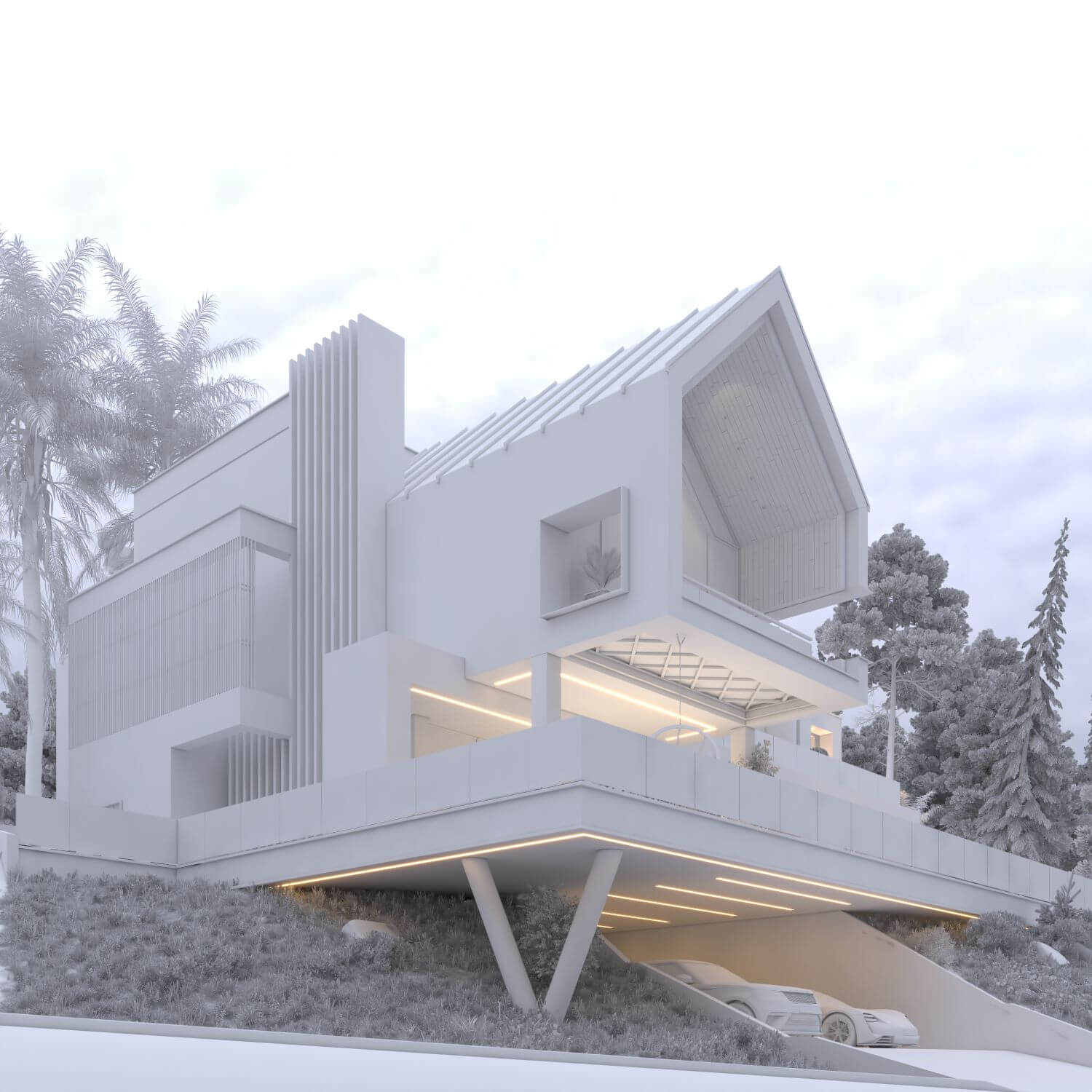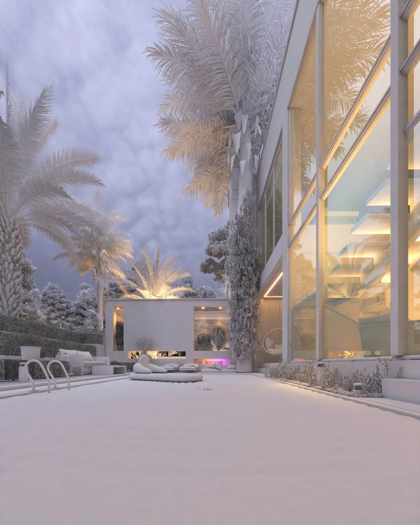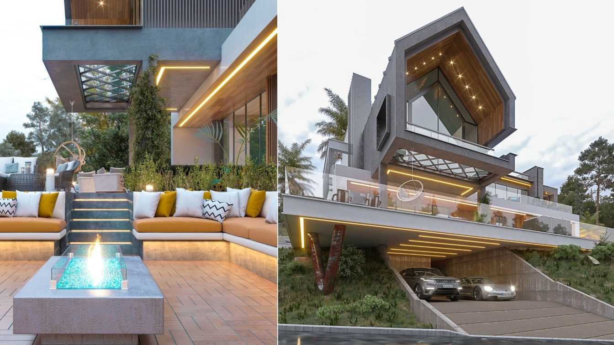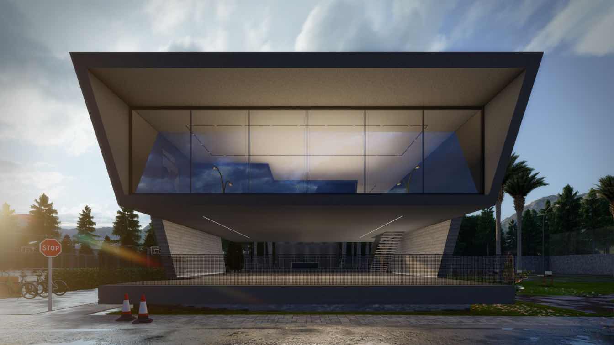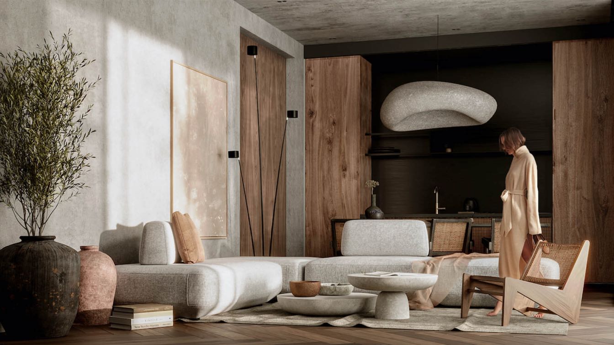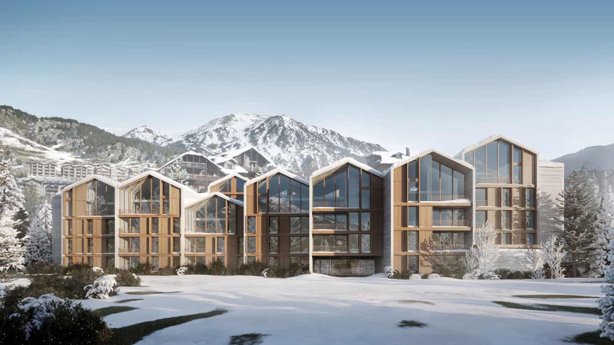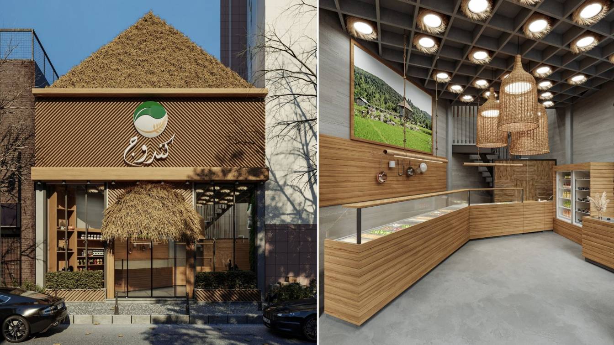Samir Eisazadeh Architect: In the design of this villa, according to the location of the land, which was a sloping hill, It created a big challenge for us Therefore, in the design process, we tried to have a minimum of excavation and the villa to be located on the main slope of the land without the least damage to the environment.
Therefore, I placed a large platform at the top of the hill, which is consoled by two diagonal columns, and for optimal use of space, it is located just below the platform and through a central box and the definition of the box as an elevator.
And also because the location of the property is on both sides of the street I tried to help the dynamics of space and volume in the design by using the elongation of the form in both directions of the ground.
