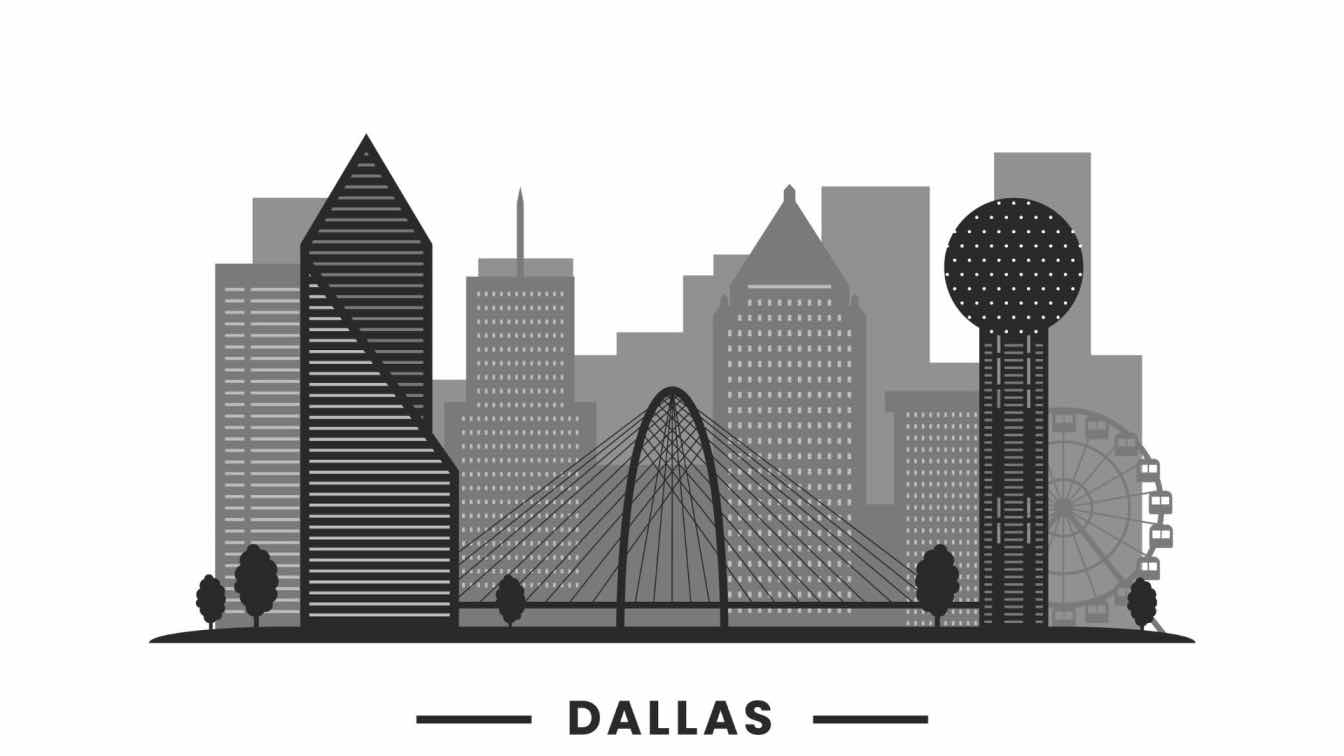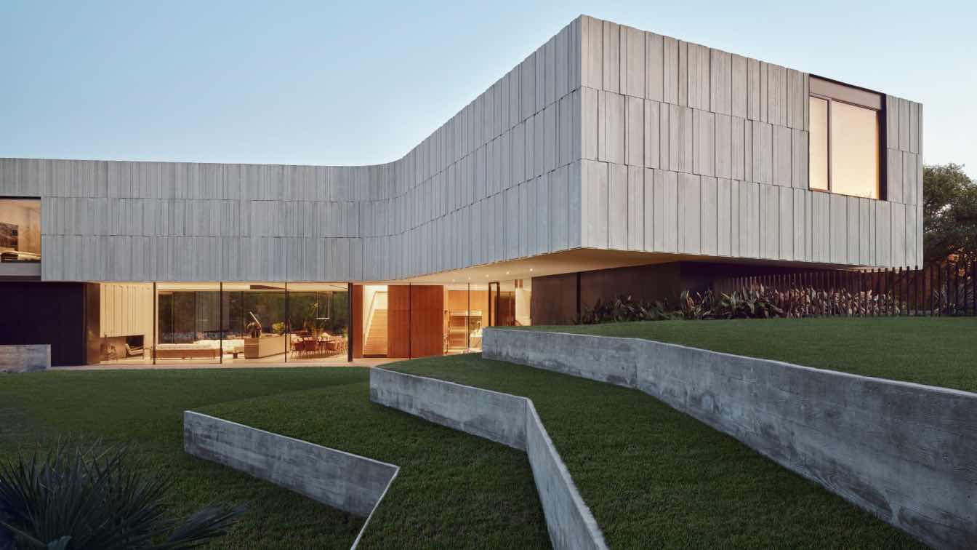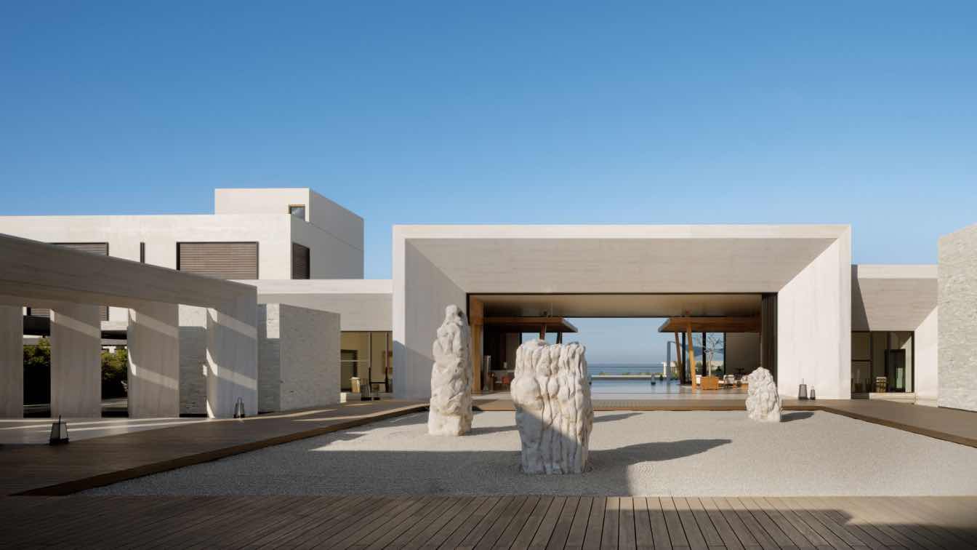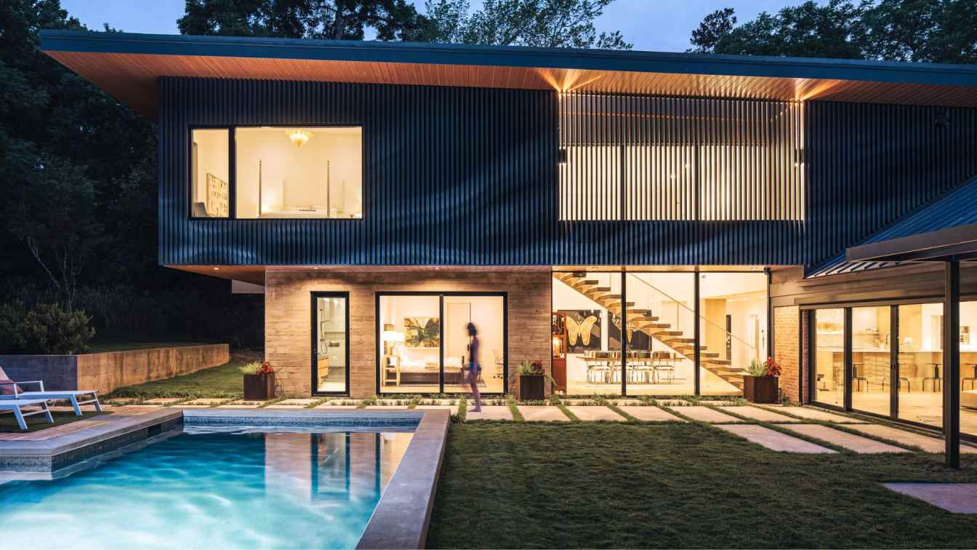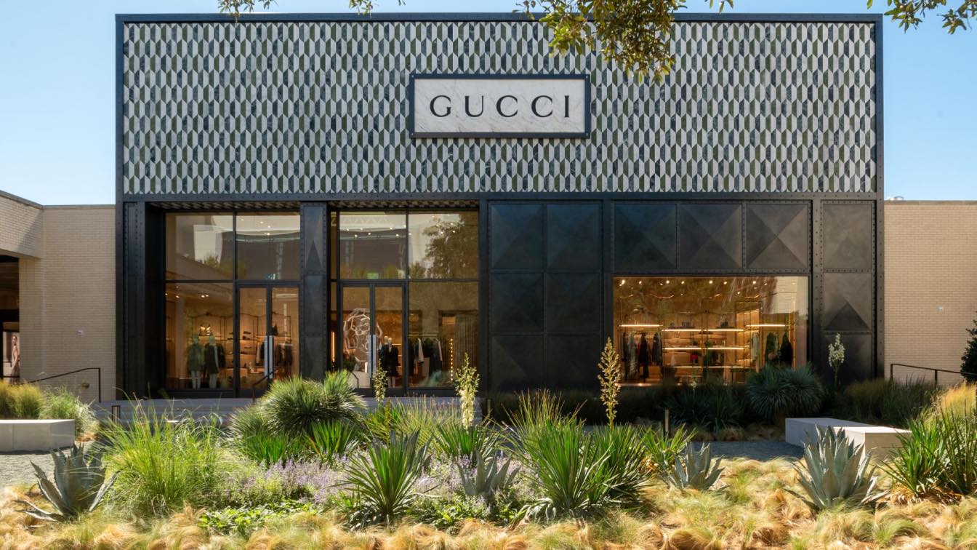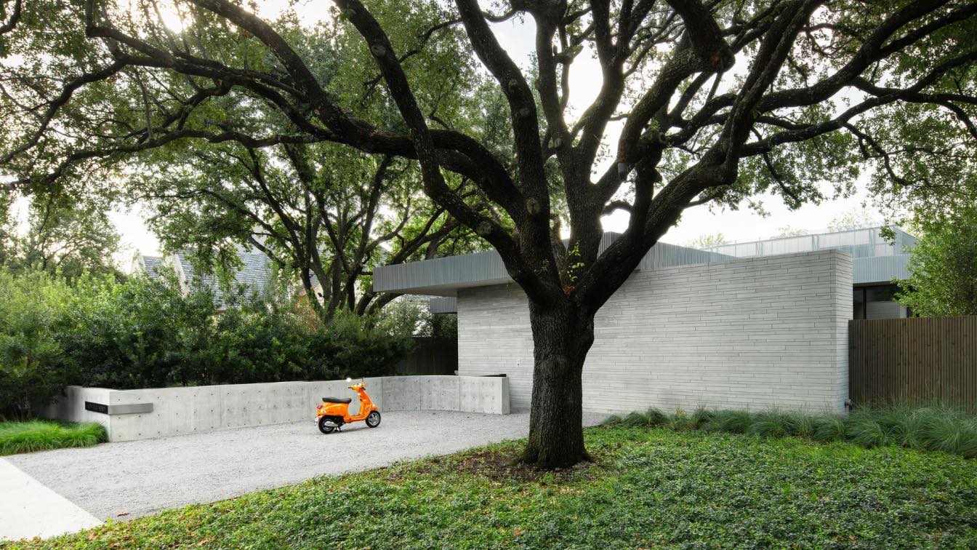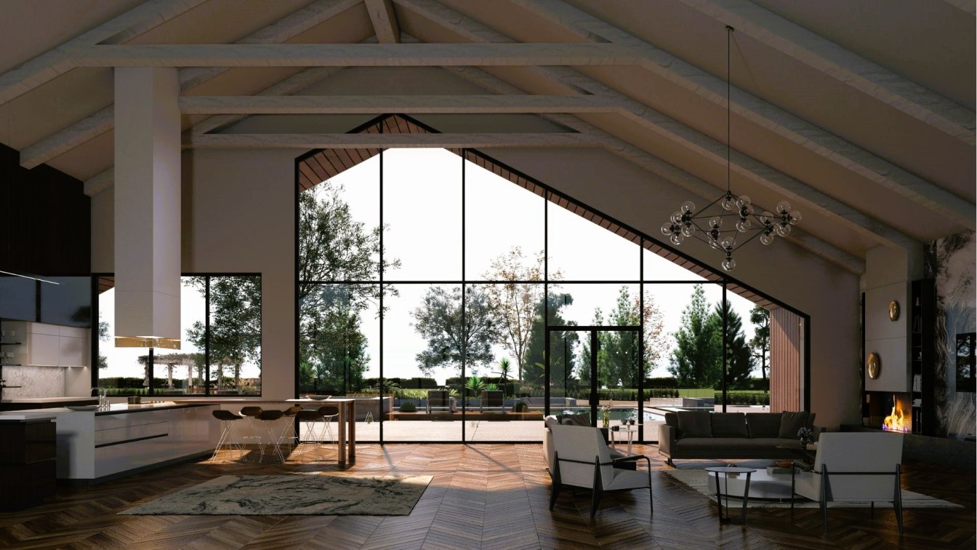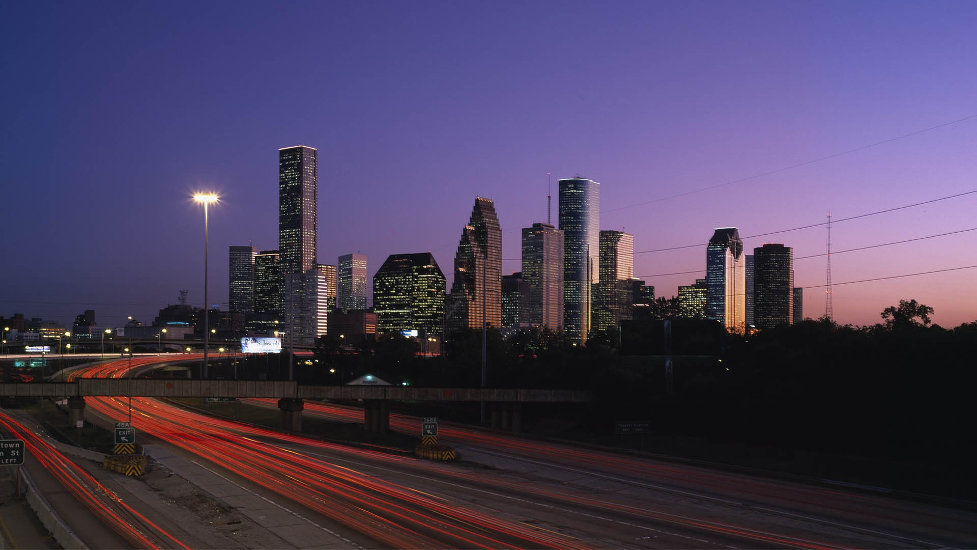No matter if your home is an authentically modernist house in Preston Hollow or a Dallas somber colonial in Wilshire Heights, its historical importance is understood by Dallas moving companies. If you handle your household move carefully, engage experts, and keep preservation in mind, it’s not simply leaving your home—it’s about securing a little...
The Highland Park residence offers a counter proposal to the contemporary Tudor mansions and French chateaus of this tony Dallas neighborhood. On a property without any significant natural features or trees, and neighbors looming on either side, the three-level design creates an extraordinary environment for family and art.
Project name
Highland Park
Architecture firm
Alterstudio Architecture
Location
Dallas, Texas, USA
Design team
Kevin Alter, Ernesto Cragnolino, Tim Whitehill, Michael Woodland, Jenna Dezinski
Interior design
SZProjects
Civil engineer
Monk Consulting Engineers
Structural engineer
Ellinwood + Machado Consulting Engineers
Environmental & MEP
Positive Energy (Mechanical Engineer). Waterproofing Consultant: Wiss, Janney, Elstner Associates, Inc.
Lighting
Essential Light Design Studio
Construction
Steve Hild Custom Builder
Material
Cassina: Coffee Table, Low Side Table (Living Area). B&B Italia: Lounge Chairs. Roll & Hill through The Future Perfect: Fireside Floor Lamp. Espasso: Sofa, Fireside Armchair (Living Area); Sofa (Cabana). Delta: Recessed Lights (Living Area). Luminart: Pendant Fixture (Dining Area). Artefacto: Dining Table. Carl Hansen & Søn through Suite NY: Dining Chairs. Knoll: Outdoor Dining Table and Chairs (Terrace). Le Porc-Shop: Custom Outdoor Lounge Chairs (Terrace, Patio); Sofa (Patio). Rotsen Furniture through Chairish: Coffee Table (Cabana). All Wood Cabinetry: Custom Cabinets. ABC Carpet & Home: Rug. Holland Marble Company, Inc.: Kitchenette Countertop; Window Bench (Cabana); Island Marble Tile (Kitchen). Ceramica Suro: Custom Wall Tile (Cabana, Patio); Custom Lava-Rock Planter (Shower Courtyard, Patio). Garibaldi Glass: Custom Window Wall (Main-Suite Aperture). Lapalma: Bar Stools (Kitchen). GamFratesi through Suite NY: Chairs. B.Lux: Table Lamp, Pendant Fixture. Miele: Cooktop, Oven, Dishwasher. Sub-Zero: Refrigerator. Lobster’s Day: Coffee Table, Side Tables (Patio). Glazing Vision: Skylight (Gallery). Juno: Track Lighting. Throughout: Bybee Stone Company: Limestone Flooring and Cladding. Permalac: Exterior Steel-Panel Finish. Sky-Frame, Western Windows, MHB: Windows and Doors
Typology
Residential › House
WATG and Wimberly Interiors will soon open the doors to its newest U.S. studio, located in the heart of Dallas.
Written by
Ashley Lamatrice
Photography
Nobu Hotel Los Cabos, Courtesy of WATG
Dissonant House is a composition of many parts built around the central core, a 1,400 square foot masonry-clad farmhouse built in 1939. Two previous additions to the structure from the 1960s and 1980s were peeled away from the original house during the revisioning and restoration project.
Project name
Dissonant House
Architecture firm
M Gooden Design
Location
Dallas, Texas, United States
Photography
Parrish Ruiz de Velasco
Principal architect
Kevan Russell
Design team
Lead Designer - Michael Gooden
Interior design
M Gooden Design
Built area
(Renovated Area = 2,017 ft² = 187.4 m²) (Addition Area = 3,667 ft² = 340.7 m²)
Site area
9522 acres = 3,853.4 m²
Structural engineer
Jensen Engineers, Inc.
Supervision
M Gooden Design
Visualization
M Gooden Design
Tools used
SketchUp, Enscape, ACAD
Material
Wood & Steel Frame Construction
Typology
Residential › House, Renovation + Addition
The garden for Gucci’s new bespoke flagship store at NorthPark Center is a lush xeriscape that expresses the brand’s commitment to nature through a water-wise planting palette. Yuccas, Century Plants, and Hesperoaloes are nested within a bed of Mexican Feather Grass mixed with other drought tolerant ornamental grasses and perennials.
Project name
Gucci Garden
Landscape Architecture
Nomad Studio
Location
NorthPark Center, Dallas, Texas, USA
Photography
Courtesy of Nomad Studio
Collaborators
Atmosphere Design Group – Architecture. Westwood Engineering – Civil Engineering. ARJO Engineering – Electrical Engineering. Seth Heidman Irrigation Design – Irrigation Consulting. Products: FLOS, Dallas Cast Stone
Engineer
Westwood Engineering - Civil Engineering. ARJO Engineering – Electrical Engineering. Seth Heidman Irrigation Design – Irrigation Consulting
Contractor
Texas Land Care
Client
Gucci bespoke flagship store
The Lavendale Residence inverts the typical neighborhood typology by placing the “back” porch in the front yard to preserve and highlight existing mature Live Oaks, maximize outdoor living area and leverage the soft, North facing daylight.
Project name
Lavendale Residence
Architecture firm
Smitharc Architecture + Interiors
Location
Dallas, Texas, United States
Photography
Stephen Karlisch Photography
Principal architect
Jason Erik Smith, AIA. Signe Smith, Associate AIA
Landscape
MESA Design Group
Construction
Kienast Homes
Material
Concrete, Texas gray limestone, Accoya thermally modified wood, VMZINC corrugated zinc, high-performance thermally broken aluminum window system
Typology
Residential › House
This project has recently been designed by Archipars group in Dallas, GA in the United States. The project was a unique residential with three primary rooms (One master bedroom and two bedrooms for children) and two guest bedrooms. The house also has some special amenities such as Home Theatre, Classic car collection showroom, bowling alley, basket...
Project name
Carrol's Residence
Architecture firm
Archipars
Location
Dallas, Georgia, USA
Tools used
Autodesk Revit, Autodesk 3ds Max, V-ray, Adobe Photoshop
Principal architect
Alireza Najafi
Design team
Alireza Najafi, Amir Shaterzadeh, Shideh Sadeghi
Visualization
Shideh Sadeghi (SHID STUDIO)
Client
Mr. Jaquarius Carrol
Status
Under construction
Typology
Residential › House
Texas is arguably one of the most overlooked states when it comes to magnificent architecture, which is a shame given its rich culture means that some of the buildings located around the city are truly breathtaking.
Written by
Carol Trehearn
Photography
Falkenpost (cover image), Daniel Schwen, Janreagan, Michael Barera, Nsaum75

