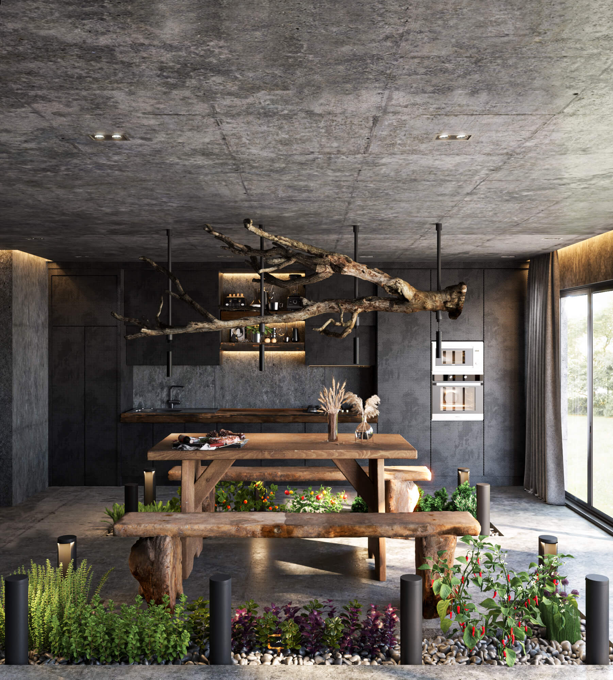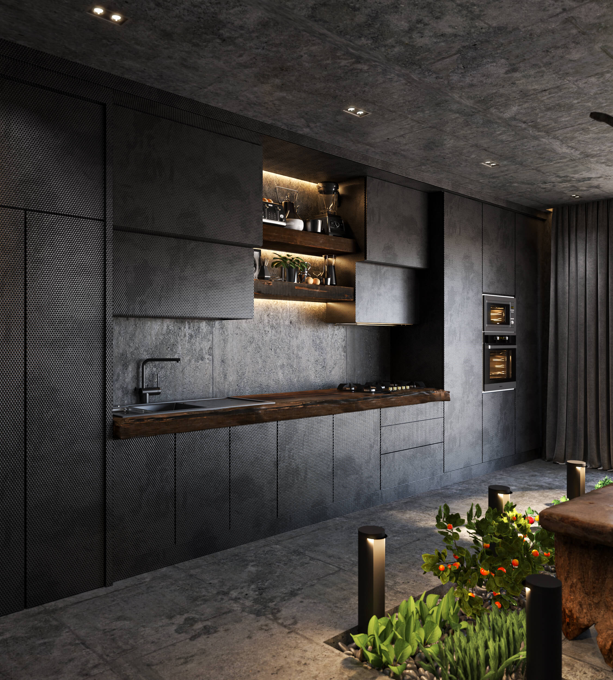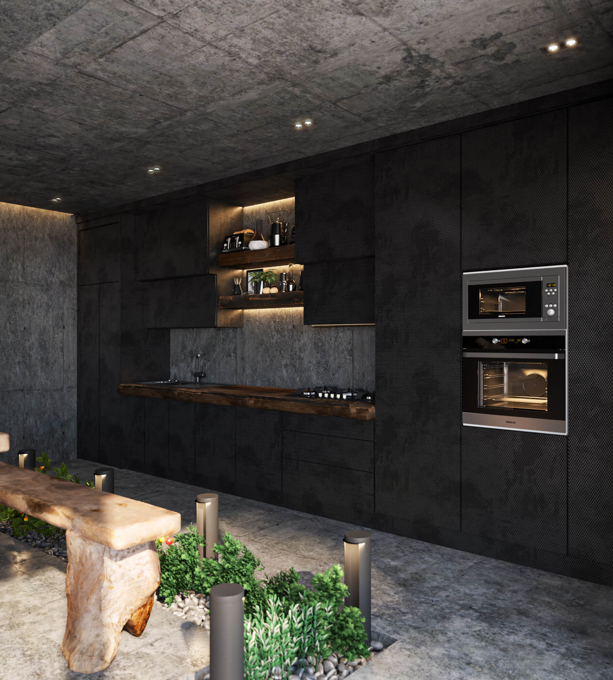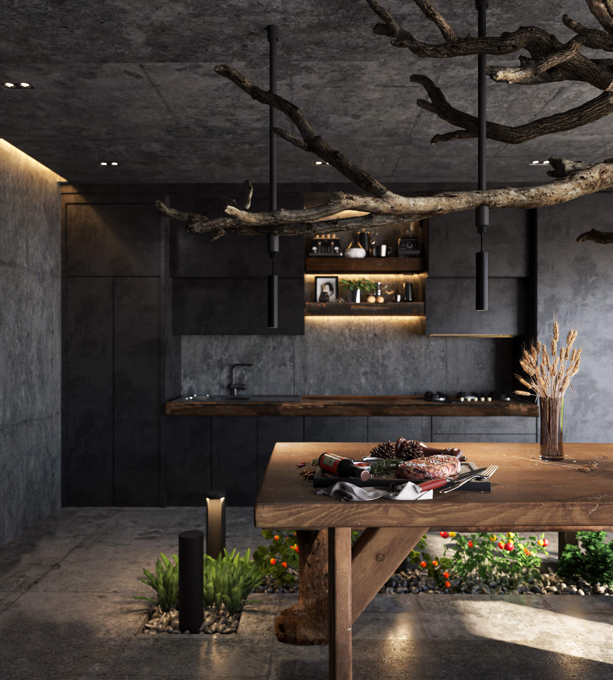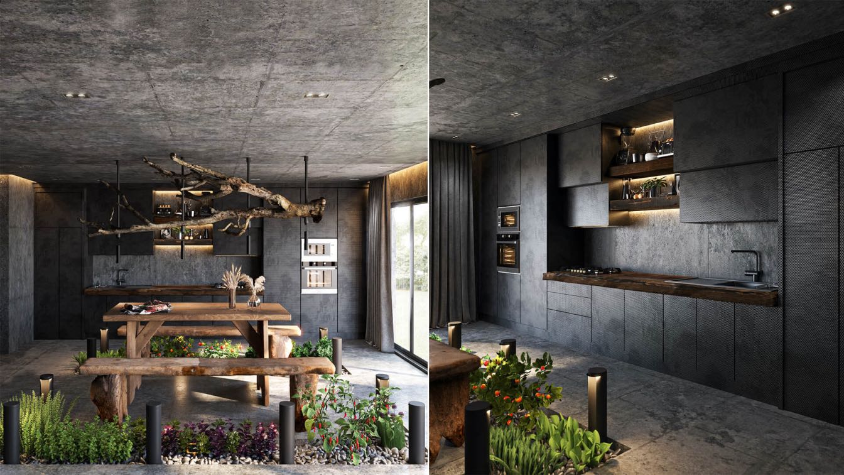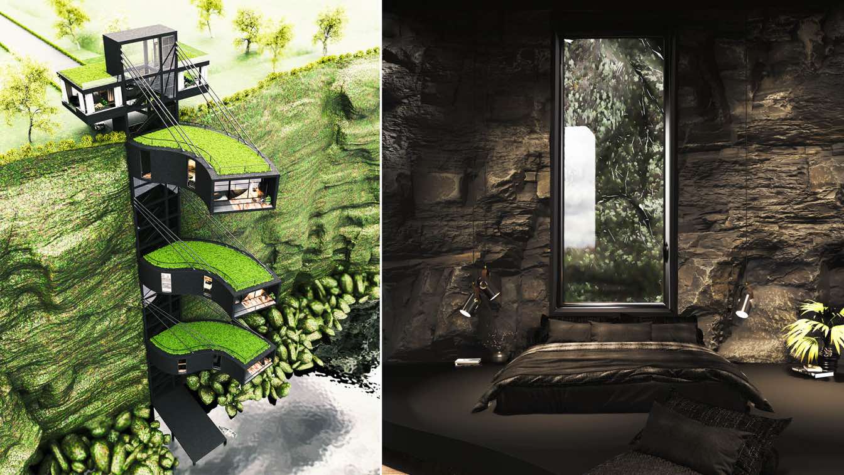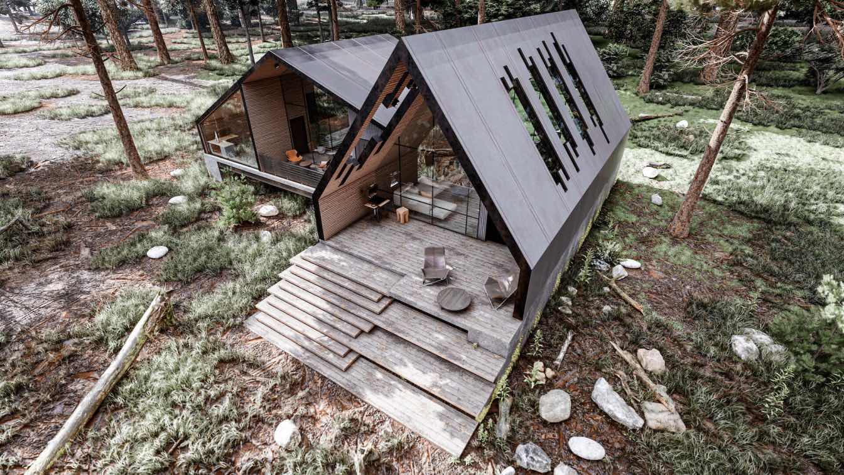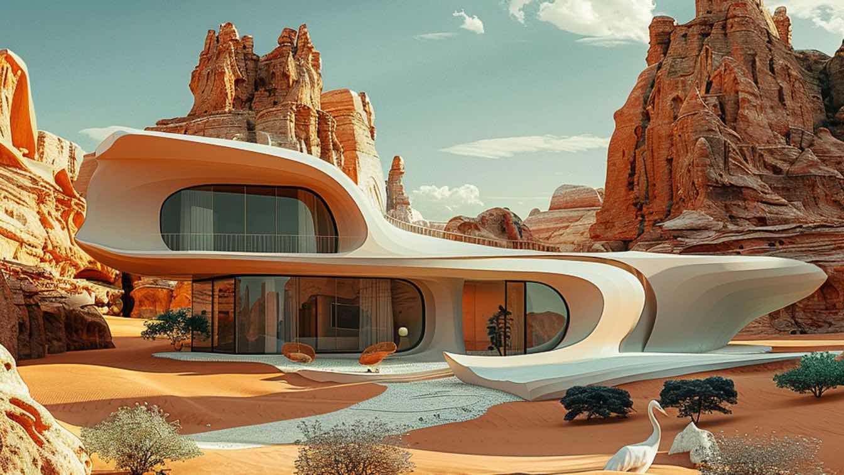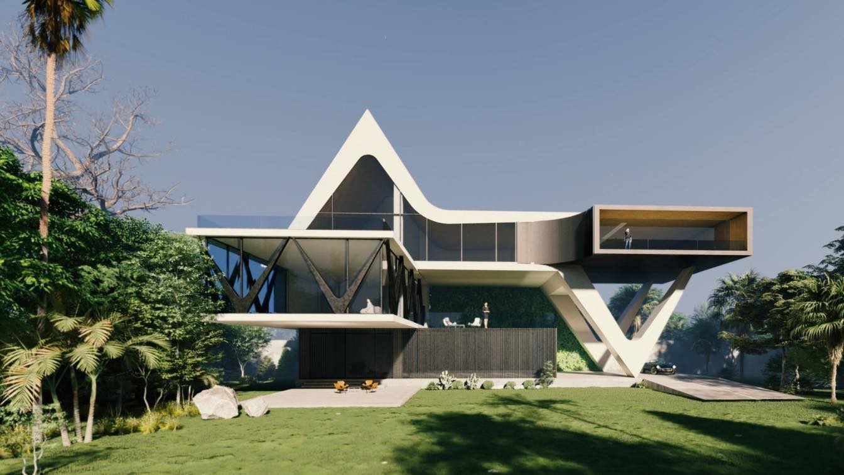Omid Merkan: Green kitchen, Vegetables in the heart of the kitchen. This kitchen is designed with a new approach and new materials, but the aspect of function and culture is also considered. The combination of concrete and natural metal materials for the body of cabinets next to wood, which is an integral part of Gilan culture and native houses.
Gilani women are very interested in planting a variety of native vegetables in their backyards and gardens. Here we have tried to make this work the heart of this space and available to the woman of the family, both performance and beauty.
