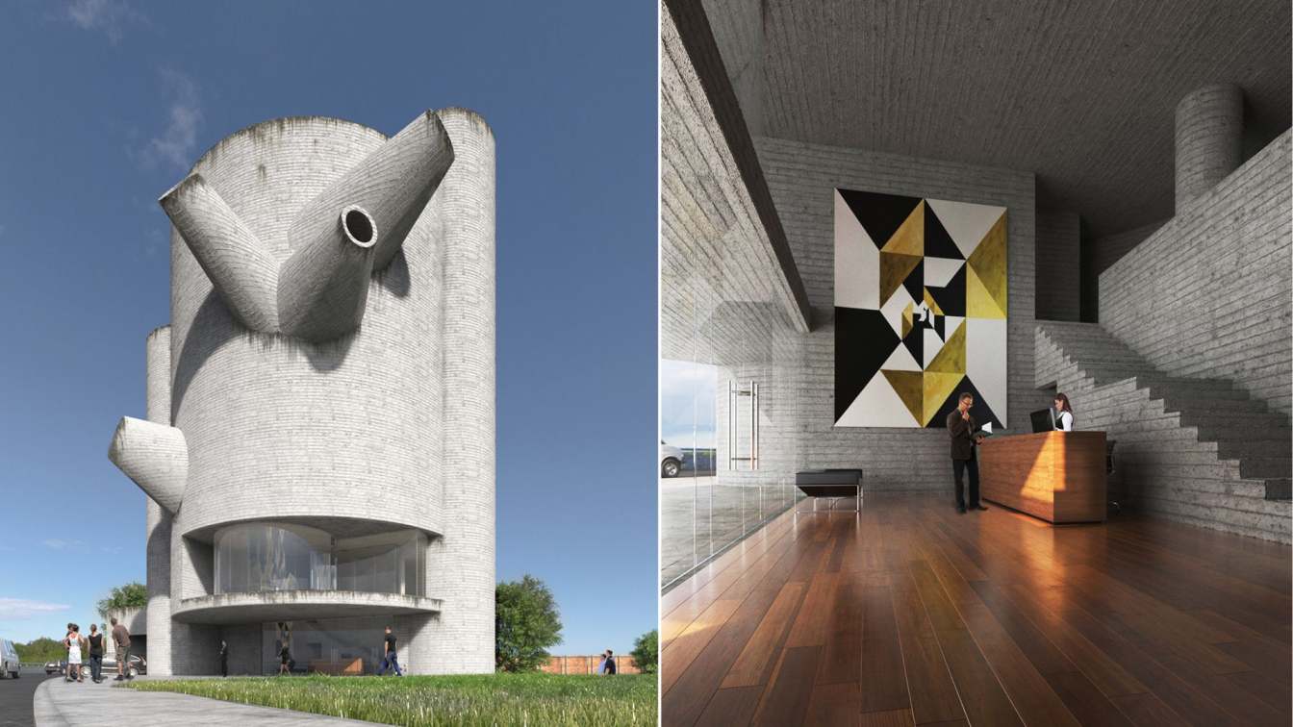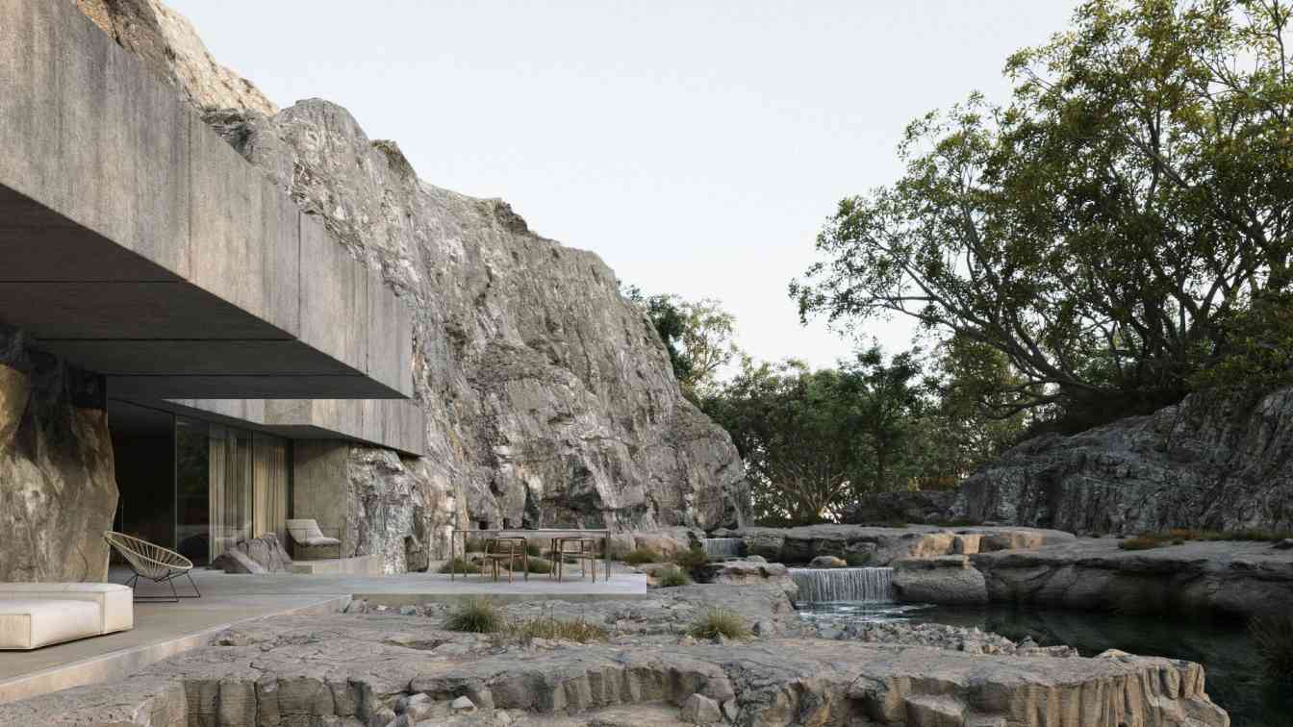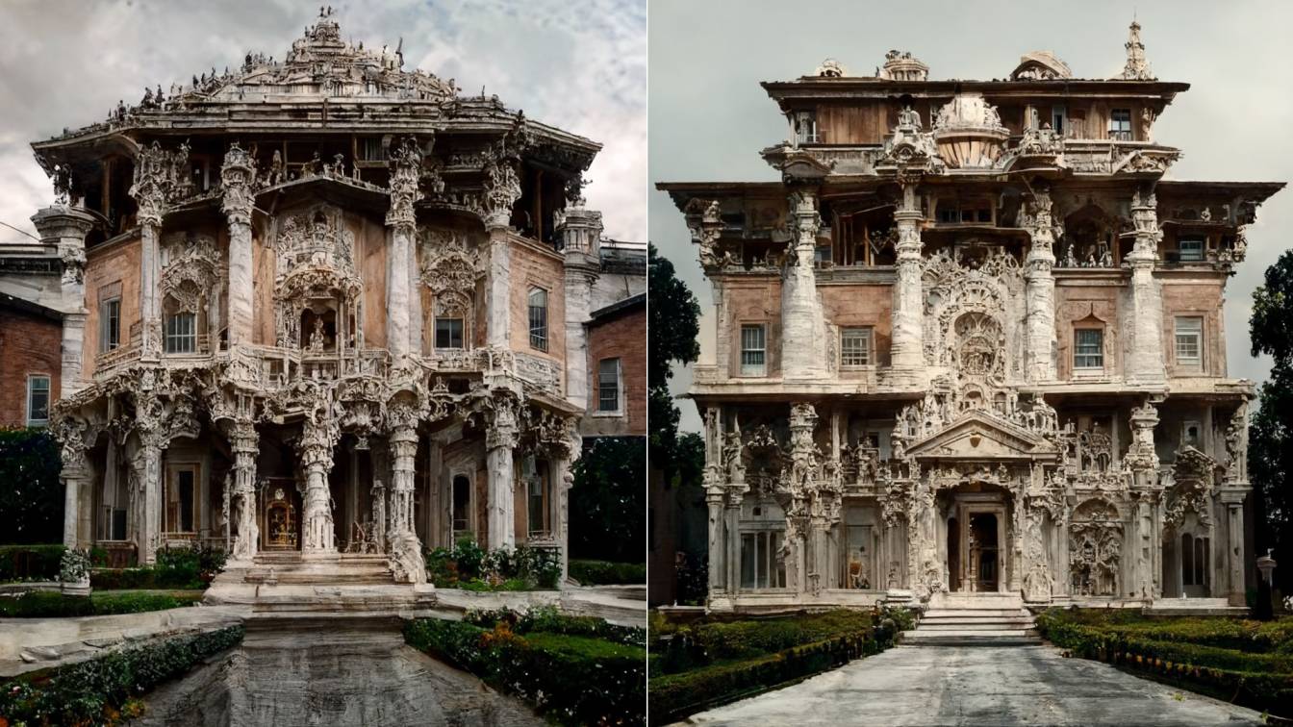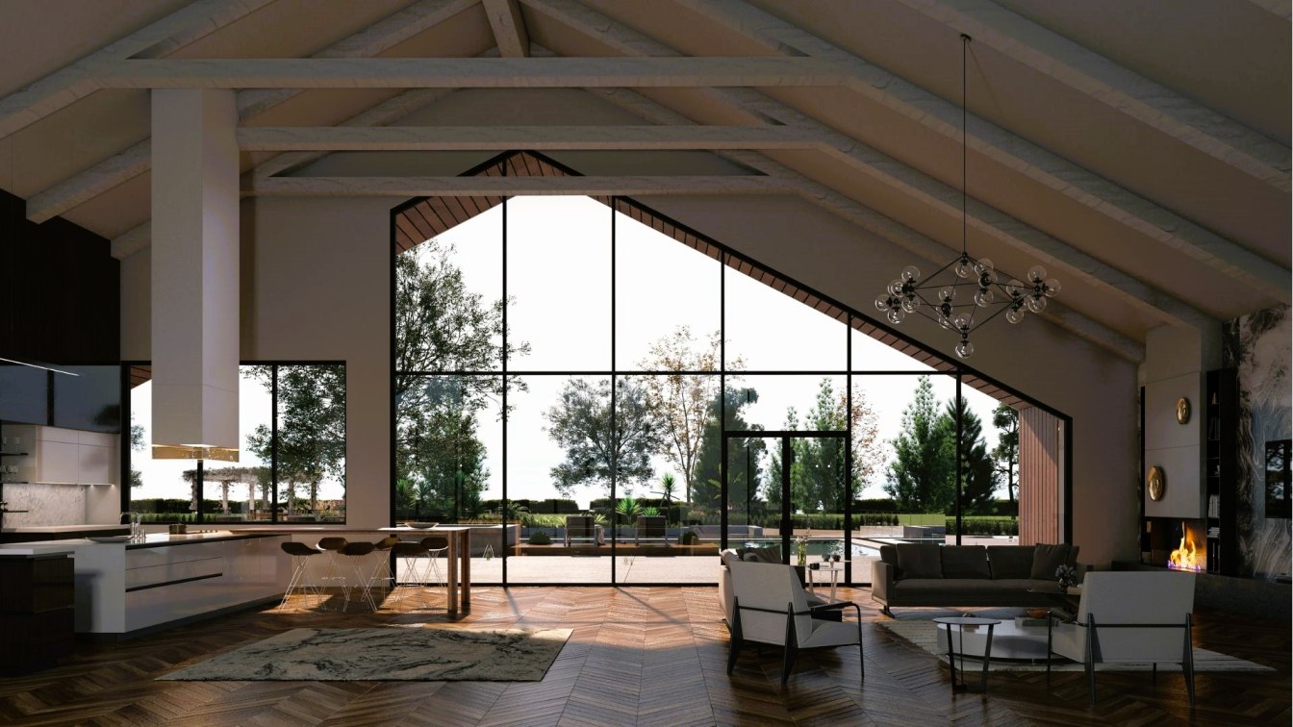The project for the Morelia Architects’ Association was conceived as a submission for an architectural competition, presenting a carefully orchestrated exploration of geometries and spatial dynamics. Situated in the heart of Morelia, the building is organized around a commanding central cylinder that establishes a powerful axis within the compositi...
Project name
Morelia Architects’ Association (Colegio de Arquitectos de Morelia)
Architecture firm
LUCIO MUNIAIN et al
Location
Michoacán, Mexico
Principal architect
Lucio Muniain et al
Design team
Michel Hernandez, Carlos García, Gustavo Morales, Jose Luis Arroyo
Visualization
Carlos García
Typology
Office Building › Government Building
Amidst a mountainous severity, a small stream river cuts its presence. Time and climate – the ultimate artisans. From this panorama, large blocks of sawn local granite appear, sheltering a small house. Just like the river, this house represents a (brief) moment of “reconciliation” with Nature.
Project name
House in Ribeira dos Moinhos
Architecture firm
João Cepeda Architect
Location
Castelo Branco, Portugal
Tools used
AutoCAD, 3D Max Studio, Adobe Photoshop, V-Ray
Principal architect
João Cepeda
Collaborators
•Interior design: João Cepeda• Landscape: João Cepeda • Materials: Granite Stone, Concrete, Steel, Wood, Microcement • Budget: 1 000 000 €
Status
Under Construction
Typology
Residential › Housing
Mohammad Qasim Iqbal: Continuing my explorations through Midjourney, I decided to imprint the fabric features onto the villa typology. The prompt used “Palladian Villas” as a key term, as I wanted the artificial intelligence to pick up on the strong renaissance style of those Villas.
Student
Mohammad Qasim Iqbal
University
Nottingham Trent University
Project name
Silk and Stone Villa’s
Typology
Future Architecture
This project has recently been designed by Archipars group in Dallas, GA in the United States. The project was a unique residential with three primary rooms (One master bedroom and two bedrooms for children) and two guest bedrooms. The house also has some special amenities such as Home Theatre, Classic car collection showroom, bowling alley, basket...
Project name
Carrol's Residence
Architecture firm
Archipars
Location
Dallas, Georgia, USA
Tools used
Autodesk Revit, Autodesk 3ds Max, V-ray, Adobe Photoshop
Principal architect
Alireza Najafi
Design team
Alireza Najafi, Amir Shaterzadeh, Shideh Sadeghi
Visualization
Shideh Sadeghi (SHID STUDIO)
Client
Mr. Jaquarius Carrol
Status
Under construction
Typology
Residential › House





