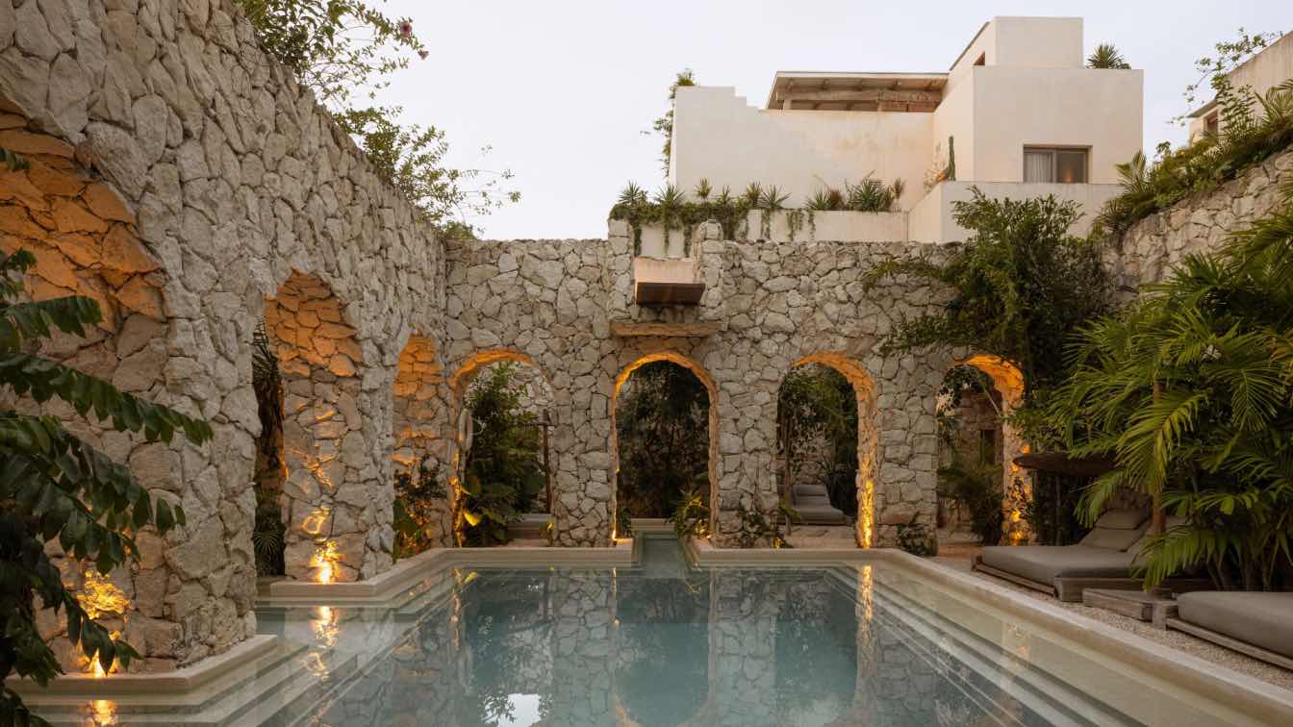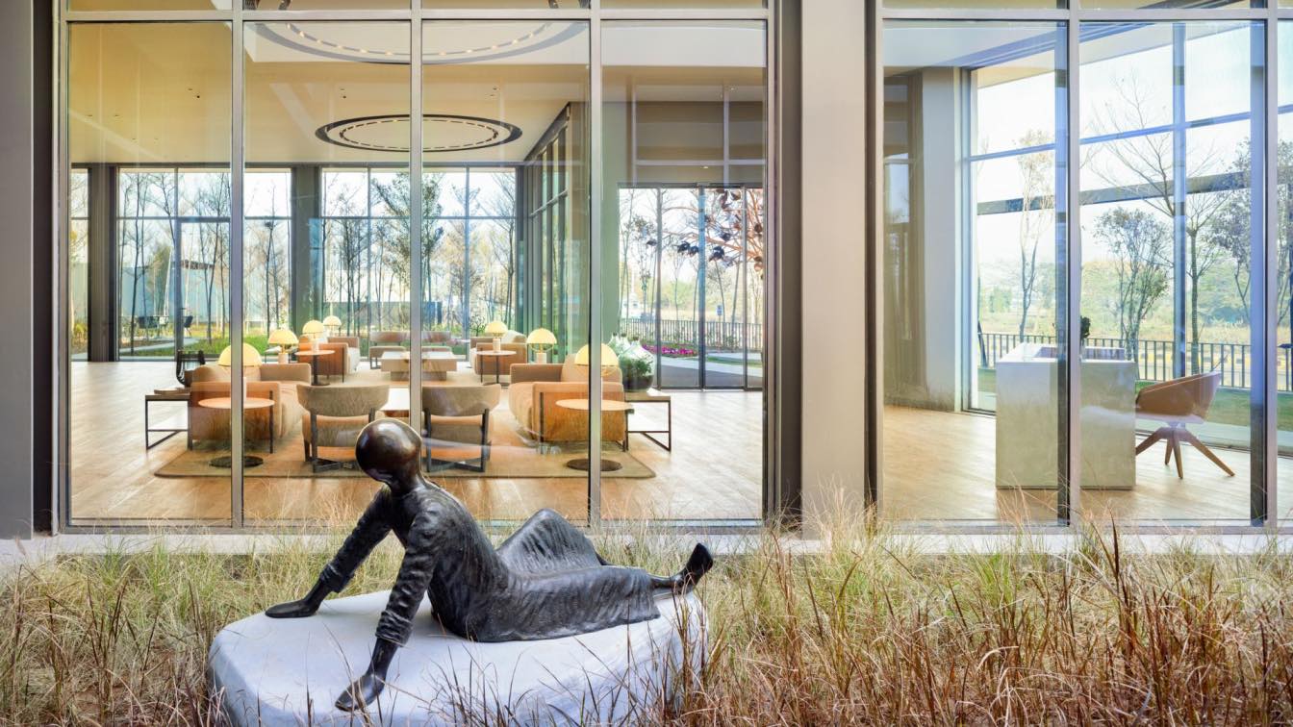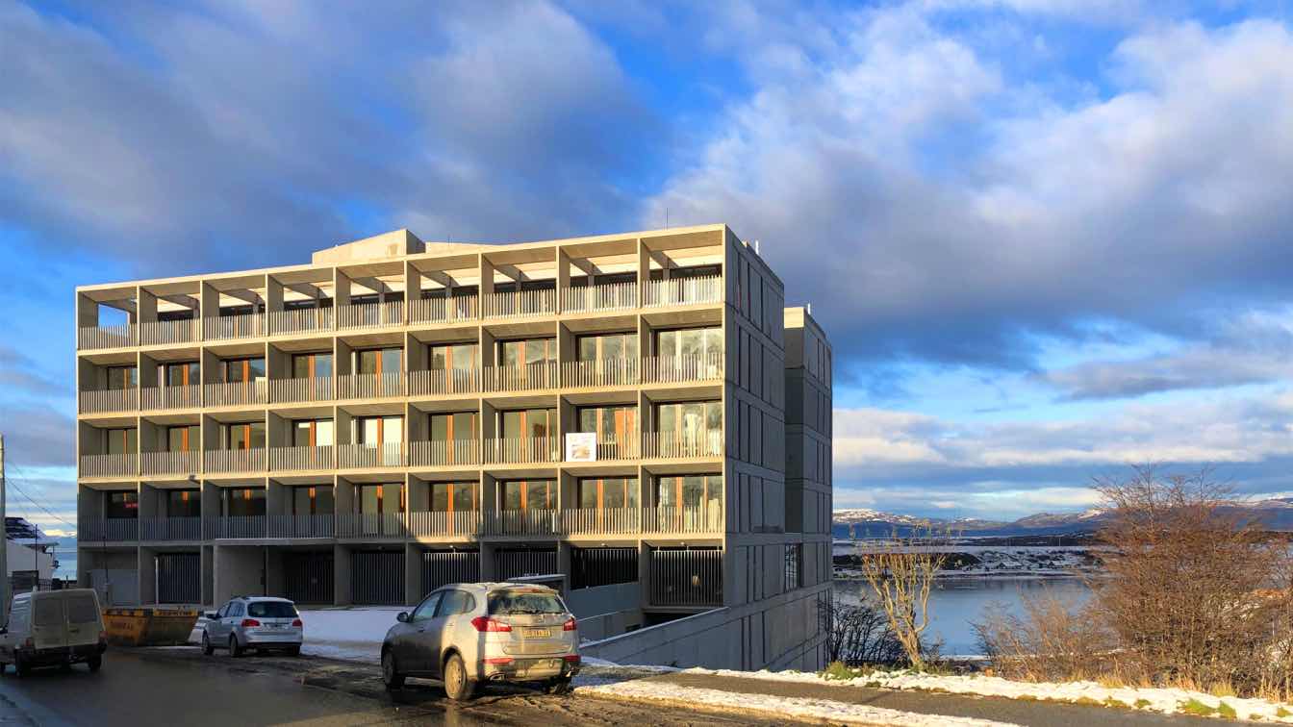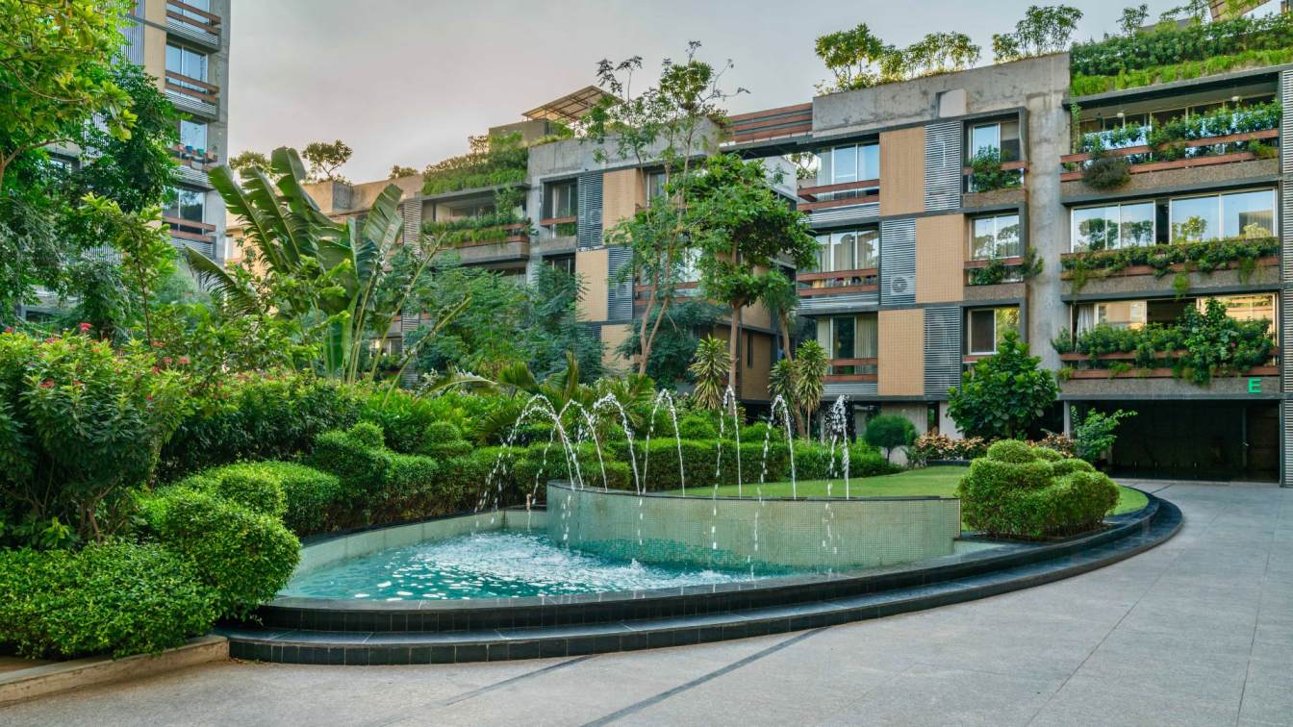Hacienda Wabi emerges as a residential sanctuary seamlessly interwoven with the lush tropical environment. Conceived by RA! and promoted by Namus—a Tulum-based developer renowned for boutique ventures—the project articulates a symbiosis between architecture and nature. Its design features a composition of terraces and ascending stairways that craft spaces appearing to age gracefully, merging with the surrounding jungle and embodying the aesthetics of intentional ruin.
The building's staggered massing ascends incrementally, evoking the ancient settlements that once inhabited the region. This arrangement maximizes the interplay of natural light and ventilation throughout the volumes. Perimeter planters frame the terraces, cascading greenery down the facade and reinforcing the impression of nature gradually reclaiming the structure.
At the heart of the project lies a fragmented courtyard, offering secluded niches that provide access to 15 apartments distributed over three levels. Pathways wind through these spaces, leading to semi-public areas, such as a central pool and communal recreation zones, enhancing the connection between private and shared environments. Each level presents unique features: the ground floor is enriched with expansive gardens and reflective pools, the intermediate level incorporates private terraces and jacuzzis, while the uppermost level offers rooftop gardens with sweeping views of the treetop canopy.
The materiality of the structure draws inspiration from its local context. Robust stone defines the foundation, while Chukum plaster lends a tactile, natural finish to the upper tiers. The restrained color palette harmonizes with the surrounding jungle, allowing vegetation to entwine with the built elements, blurring the boundaries between architecture and the natural world.


























































