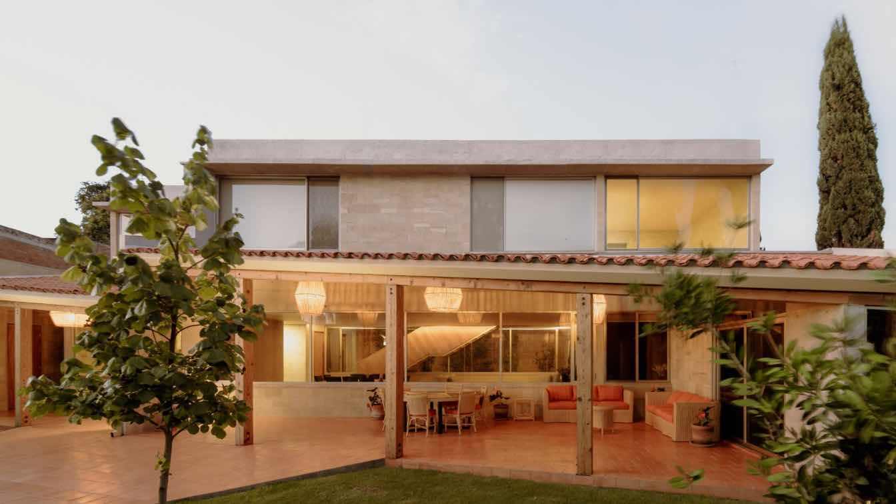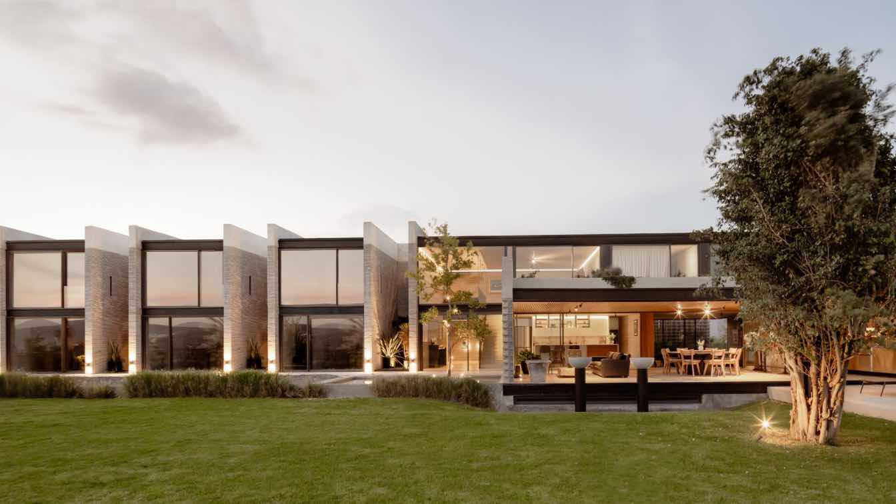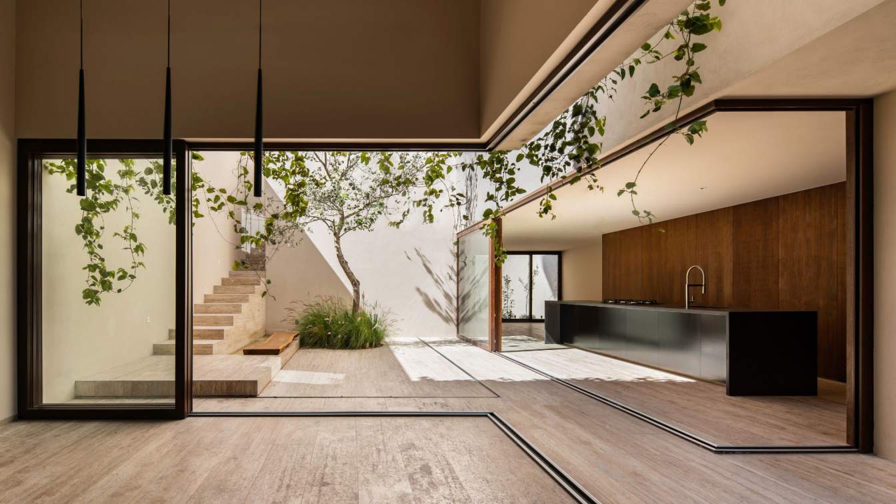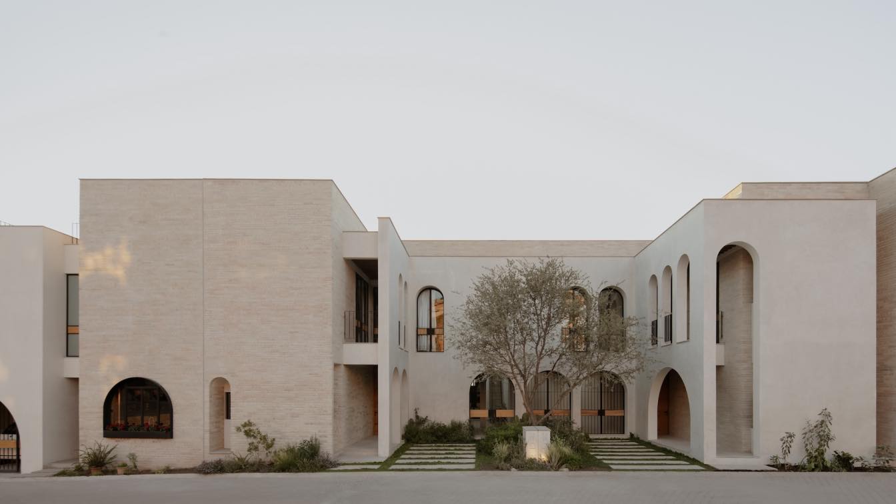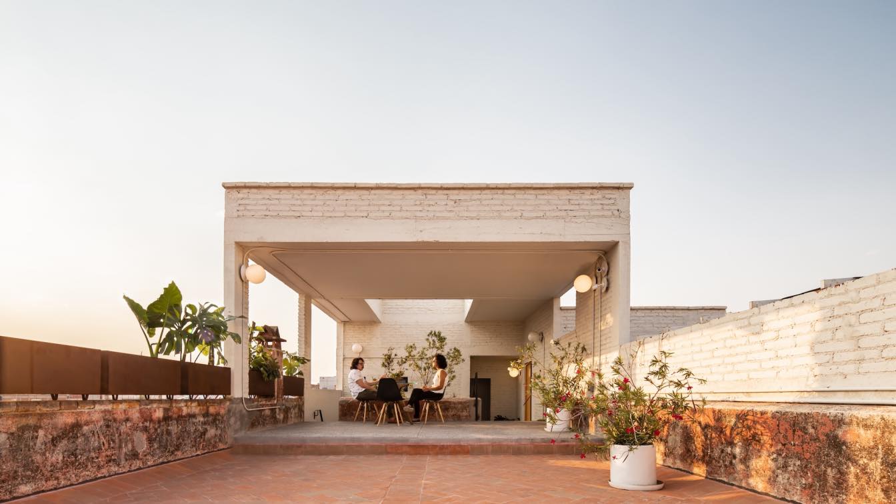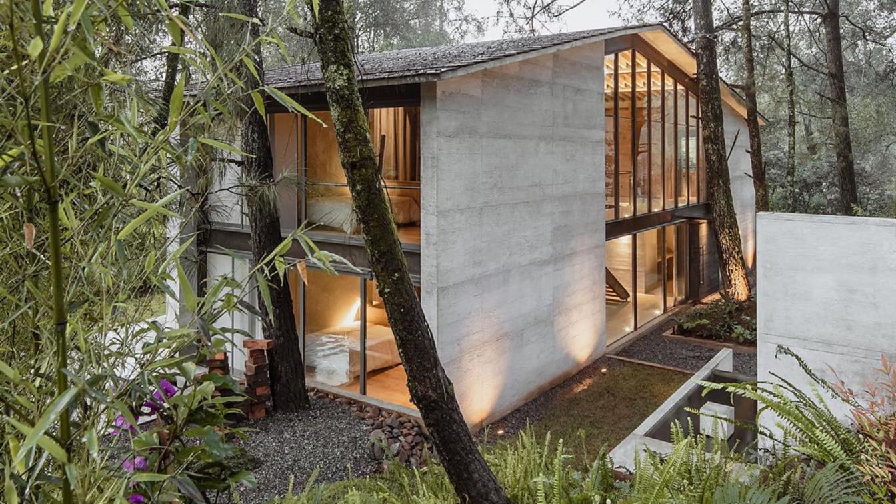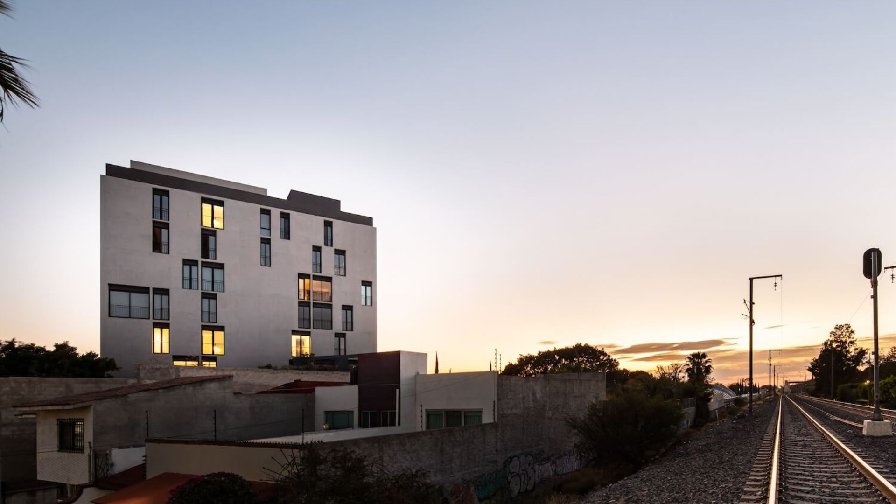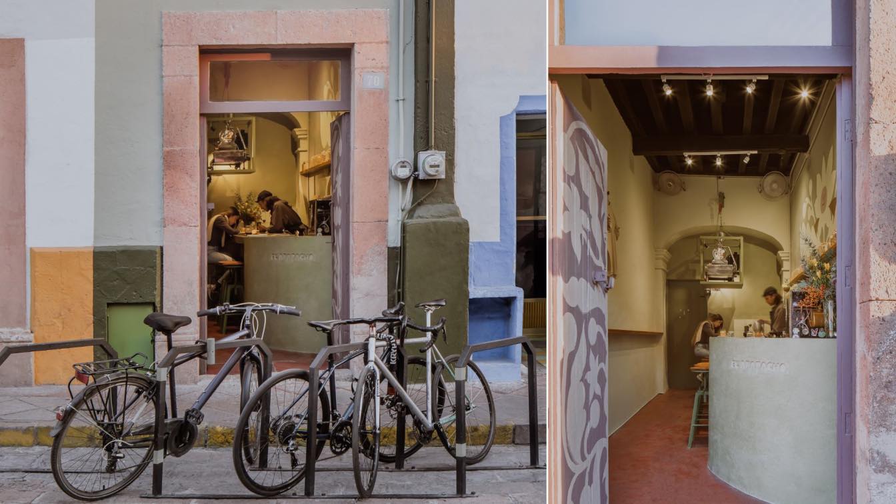Galeana Maravatío House is the home of a couple. A single-family home located near the center of Maravatío, Mexico. The irregular shape of the terrain can be defined by 3 interlocking squares with a longitudinal orientation from south to north.
Project name
Casa Galeana Maravatío
Architecture firm
Cometrue
Location
Maravatío, Mexico
Principal architect
Jaime Miranda González
Design team
Jaime Miranda, Rigel Ferreira
Collaborators
Rigel Ferreira, Guillermo Lopez, Juan Cruz, Manuel Romero, David Perez, Jose Luis Bustos, Alejandro Hernandez, Lilly Armenta, Iveth Solis, Jorge Jimenez, Elena Ramirez, Esteban Juarez, Karla Delgado
Civil engineer
Adan Cortes Gaytan, Bartolo Encarnacion
Structural engineer
Jose Luis Estudillo
Landscape
Patricia Gonzalez, Gustavo Jaime Miranda, Rigel Ferreira
Typology
Residential › House
Casa Catedral is a project that prioritizes the honesty of materiality, using specially crafted blocks and concrete without additional cladding to achieve both economic efficiency and a dignified aging process. The layout of the residence follows a linear axis, consisting of four main volumes and a connector.
Project name
Casa Catedral
Architecture firm
Laboratorio de Arquitectura
Location
Santiago de Querétaro, Querétaro, Mexico
Principal architect
Juan Carlos Kelly, Paulina Moreno
Tools used
AutoCAD, Adobe Photoshop, Adobe Illustrator
Material
Brick, Glass, Concrete, Steel
Typology
Residential › House
Sabino 10 is a residence that redefines its spatial boundaries on a narrow plot by maximizing its views. While it appears as a solid facade composed of three hermetic volumes from the outside, inside, this concept undergoes a complete transformation. The house visually expands, optimizing the plot area and offering a sense of unexpected spaciousnes...
Architecture firm
Editorial
Location
Zibatá, Querétaro, Mexico
Principal architect
Galileo Zuart, Santiago Martínez
Structural engineer
Andrés Casal
Tools used
AutoCAD, Adobe Photoshop, Adobe Illustrator
Material
Concrete, Wood, Marble
Typology
Residential › House
Indigo, a gracefully designed enclave south of San Miguel de Allende, captures the essence of old Mexican haciendas in a contemporary setting. Situated in El Caracol neighborhood, just a stroll away from the city's historic center, Indigo blends the modern with the timeless, creating a serene, cloister-like ambiance that resonates with character a...
Project name
INDIGO Income Properties
Architecture firm
1i Arquitectura y Diseño Estratégico
Location
San Miguel de Allende, Guanajuato, Mexico
Principal architect
Rafael Martínez Saucedo
Design team
1i Arquitectura y Diseño Estratégico
Built area
4,900 m² (52,743 ft²)
Site area
2,227.60 m² (23,978 ft²)
Interior design
1i Arquitectura y Diseño Estratégico
Civil engineer
Andres Casal
Structural engineer
Andres Casal
Environmental & MEP
1i Arquitectura y Diseño Estratégico
Lighting
1i Arquitectura y Diseño Estratégico
Construction
1i Desarrollos
Supervision
Inmobiliaria Marquisa
Visualization
Rendercraft + Taller Ver3D + 1i Arquitectura y Diseño Estratégico
Material
Brick, Concrete, Plaster, Wood beams, Oak
Client
Inmobiliaria Marquisa
Typology
Residential › Housing, Apartments
Cohaus is a coworking space located in the heart of the historic center of Querétaro. The project harmoniously combines the rich heritage of the place with contemporary design elements, creating a unique and inspiring work environment.
Location
Reforma 1, Querétaro Downtown, Mexico
Principal architect
José Carlos Hernández
Design team
Luis Carlos Aguilar González
Material
Brick, Concrete, Glass, Metal
Typology
Commercial › Office / Coworking
Tucked away in a serene, wooded enclave, The House of the Tall Trees is a mesmerizing weekend retreat for a family of four. The choice of the location was an integral part of the design process, involving the client in the selection of a perfect forested plot.
Project name
House of the Tall Trees
Architecture firm
1i Arquitectura y Diseño Estratégico
Location
Rancho Avándaro, Estado de México, Mexico
Principal architect
Rafael Martínez Saucedo
Design team
1i Arquitectura y Diseño Estratégico
Collaborators
Pedro Mendoza
Interior design
1i Arquitectura y Diseño Estratégico
Civil engineer
Andrés Casal
Structural engineer
Andrés Casal
Lighting
1i Arquitectura y Diseño Estratégico
Material
Steel and concrete structure, Natural wood
Typology
Residential › House
RP206 aims to offer an alternative to the suburban housing model that has been evolving in Querétaro over the past few decades. The project advocates for increased density and designates the ground floor for commercial use, fostering a more walkable urban environment. The project is located on a corner plot with three facades, zoned for mixed-use,...
Architecture firm
1i Arquitectura y Diseño Estratégico
Location
Santiago de Querétaro, Querétaro, México
Principal architect
Rafael Martínez Saucedo
Design team
1i Arquitectura y Diseño Estratégico
Built area
3587.60 m² / 38617 ft²
Site area
787 m² / 8471 ft²
Interior design
1i Arquitectura y Diseño Estratégico
Civil engineer
Ameristeel
Structural engineer
Ameristeel
Environmental & MEP
Comsa
Landscape
1i Arquitectura y Diseño Estratégico
Lighting
1i Arquitectura y Diseño Estratégico
Construction
Desarrolladora Covager
Supervision
Desarrolladora Covager
Visualization
1i Arquitectura y Diseño Estratégico
Material
Steel and concrete structure, Masonry
Client
Desarrolladora Covager
Typology
Residential › Apartment
Apapacho's Coffee Bar opened its doors in 2018 in a narrow and small space in the Historic Center of Queretaro. After nearly 5 years of operation, they decided to remodel “La Barra”, a gathering space for many, which gave us the privilege of collaborating with this café and renowned mural artist from the region, Renata Martínez.
Project name
El Apapacho Coffee Bar
Location
Querétaro, Mexico
Principal architect
Luis Carlos Aguilar González
Collaborators
Renata Martinez, Mauricio Challu
Client
El Apapacho Queretaro
Typology
Hospitality › Cafe, Bar

