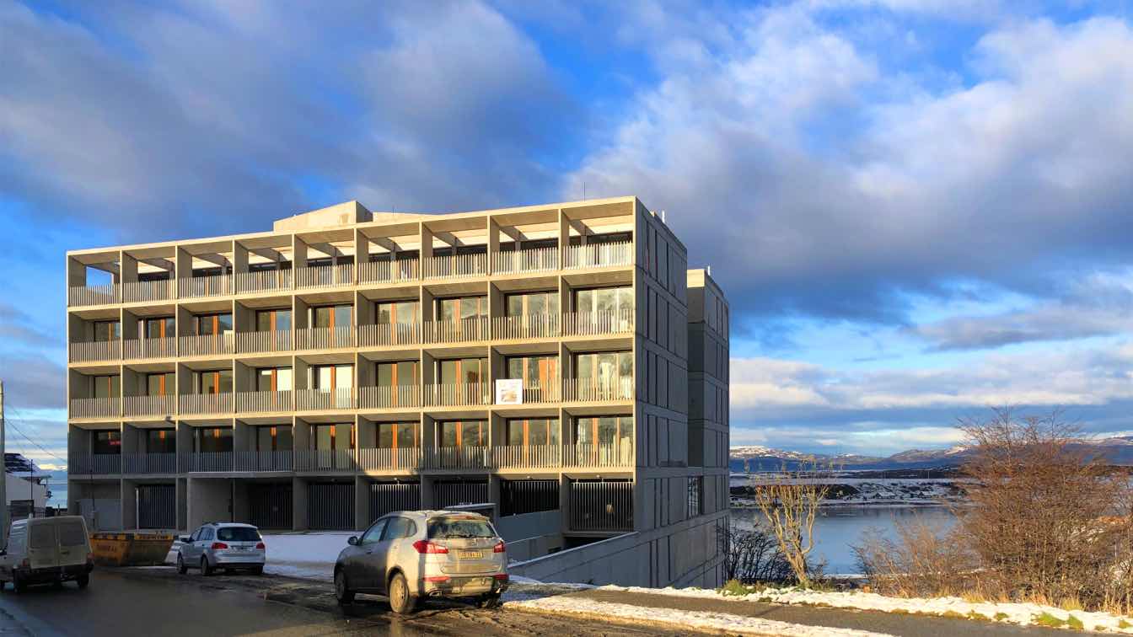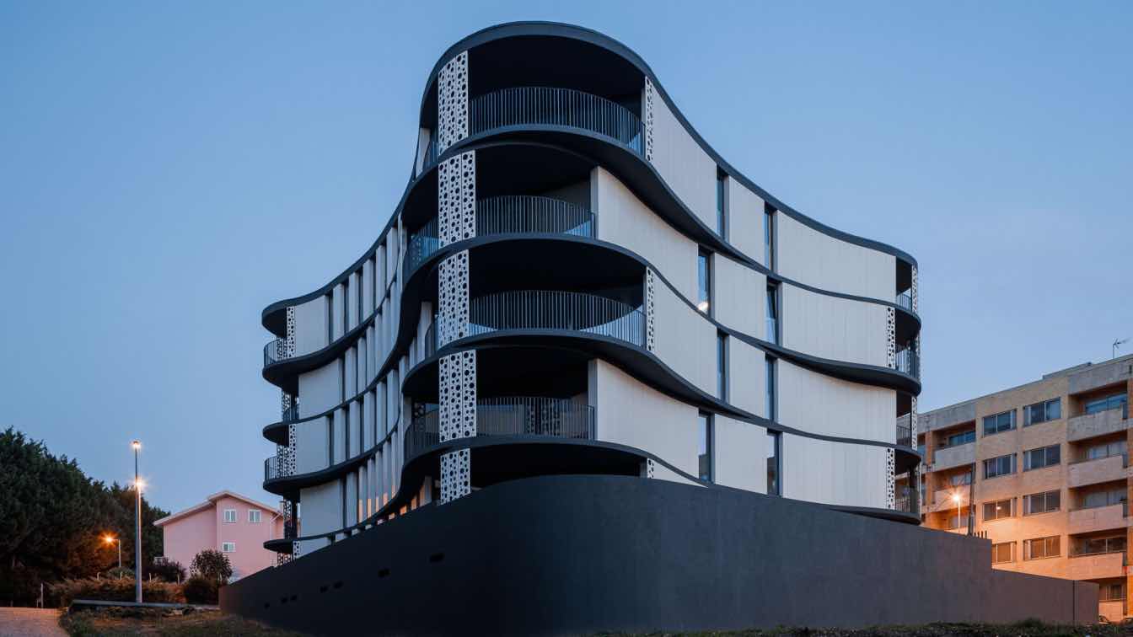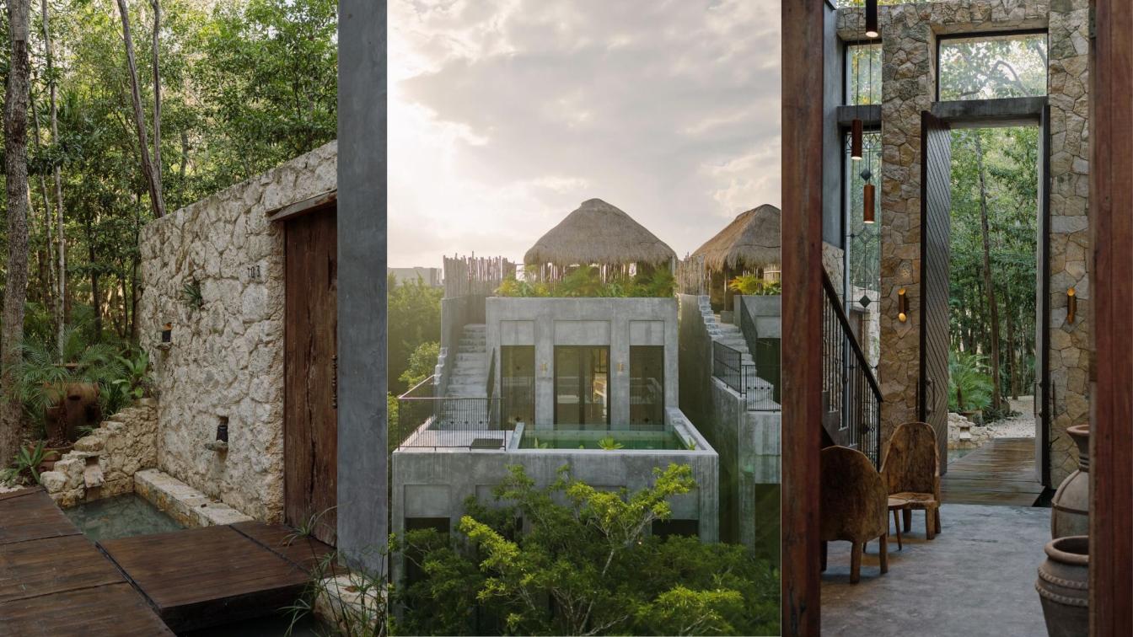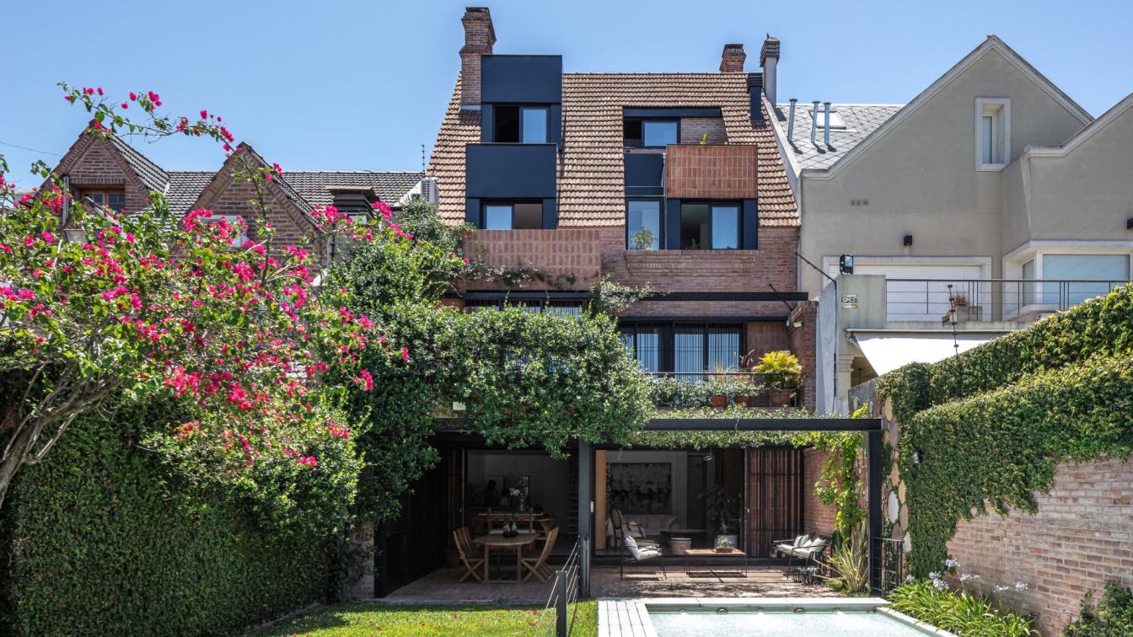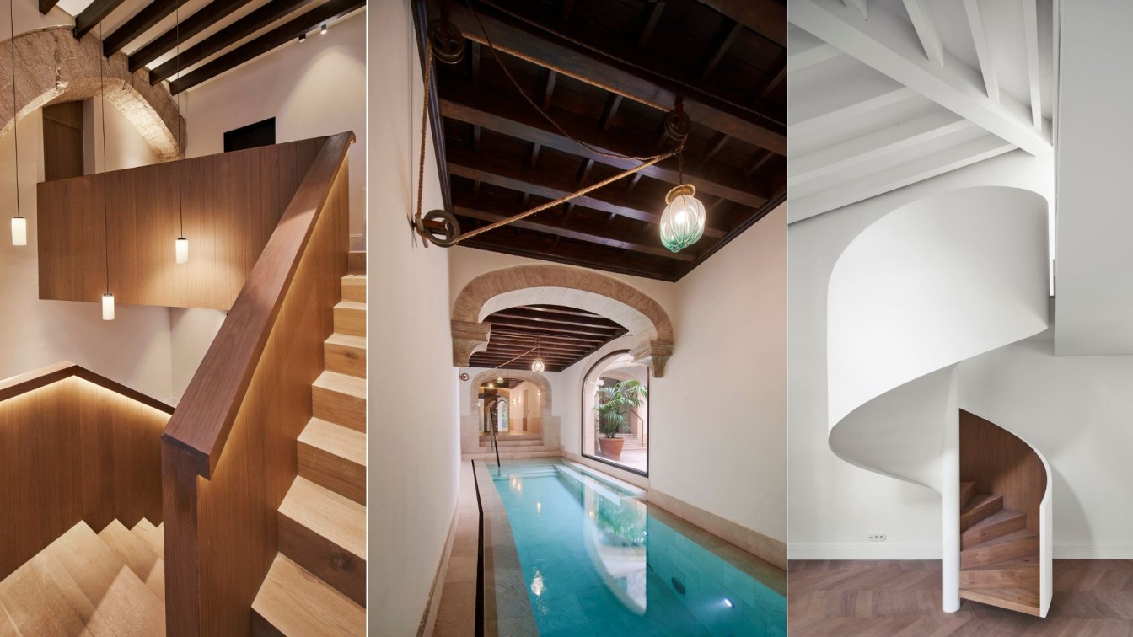MZM arquitectos + Ruiz Martinez y Asociados: The Amundsen Ushuaia Building is a residential project with a strong commitment to the urban and environmental context in which it operates. The characteristics of its location define its character and morphology. The building is located at the western end of the city, as the culmination of the consolidated urban grid and at the same making border laterally with the Bicentennial Park. The steep slope of the plot is another particular characteristic that defines a system of very efficient urban scales and circulations.
Being one of the tallest buildings in the city of Ushuaia, it responds differently to different urban situations. On the one hand, the neighborhood scale, where the building is exhibited from the ground floor and four levels, in line with the adjacent collective housing blocks that have the same height. On the other hand, the building gives a clear response to the urban scale at the city level and its views from the Beagle Channel, where a large number of cruises with thousands of visitors arrive. From this point of view, the building is already exhibited as an urban-scale structure of ten levels of pure lines.
It is a ten levels building that is accessed through one of the intermediate floors on Gobernador Deloqui Street. In this way, the building has a baricentric circulatory and installation system, which makes it very efficient.
In the sense of the slope of the terrain, the main composition axis runs from the mountain to the Beagle Channel, which is where the apartment views are directed. One third of them face the mountain and two thirds have direct views of the Channel. Another important compositional axis is the transverse one. A multi-height hall and common areas direct their views in this direction, towards Centenario Park, which is adjacent to the land.
As it is a seismic zone, a robust reinforced concrete structure was chosen to seek maximum transparency in the direction of the mountain-channel axis, to ensure views in both directions. As a result, the main facades are made up of deep and transparent grids that protect glass from snow and wind. Over the facade facing the canal, protective eaves are generated, while the facade facing the mountain is deeper and allows for the configuration of balconies for those units.
The structure is the expression of architecture. For this reason, it was decided to complement a large exposed concrete structure with glass and wood enclosures. The same happens in the interior of the large hall, where the material palette focuses on lenga, which is the wood that can be easily found in this region.












