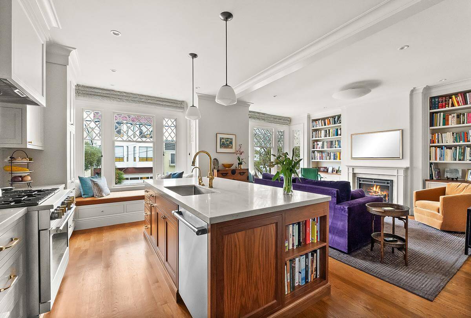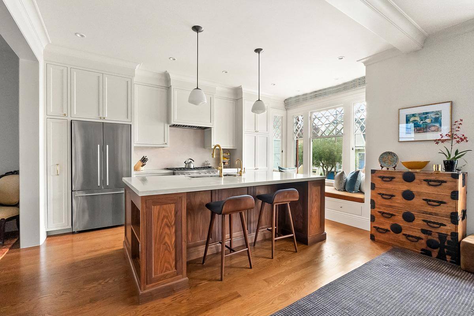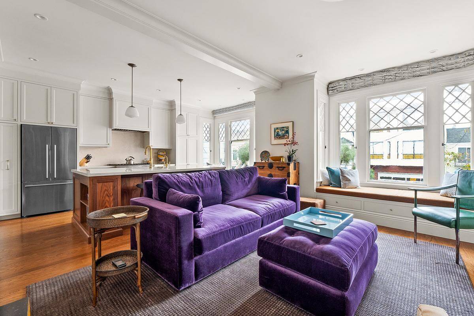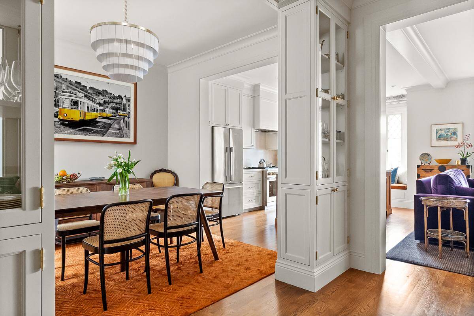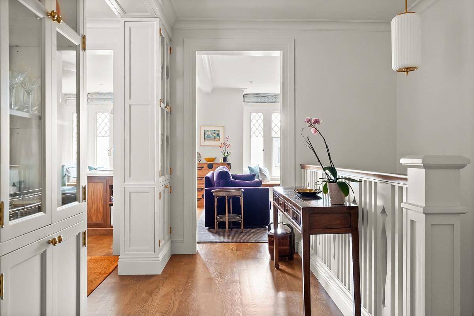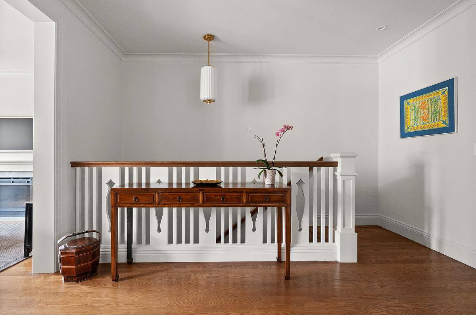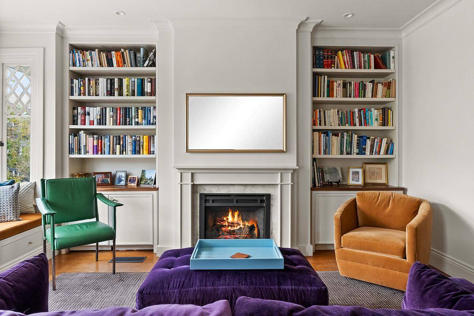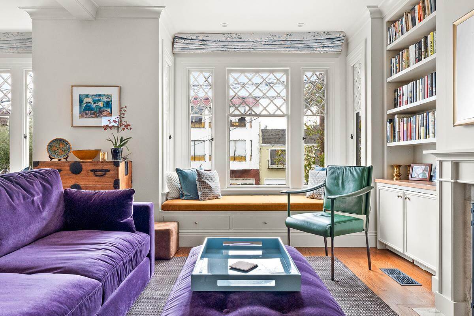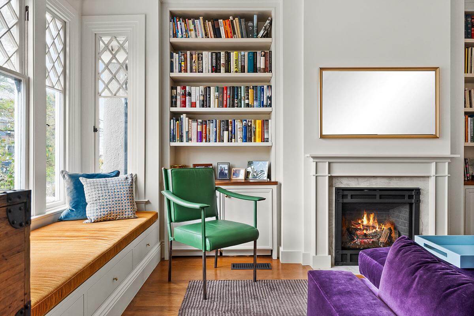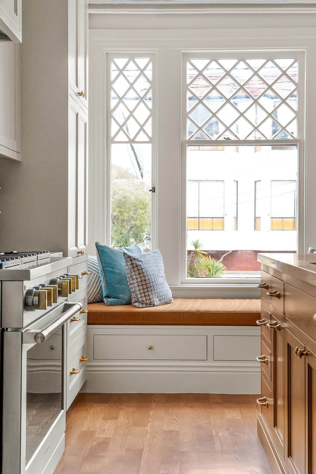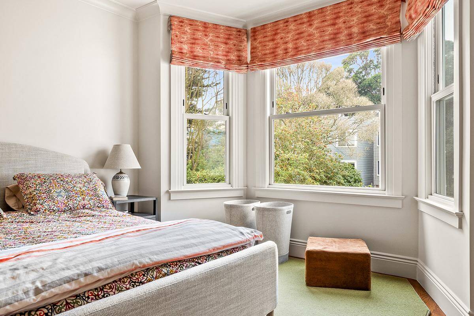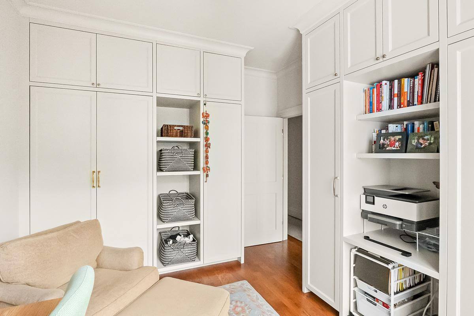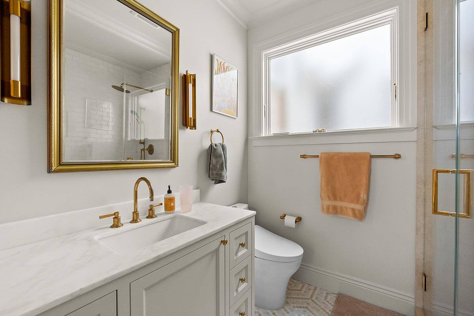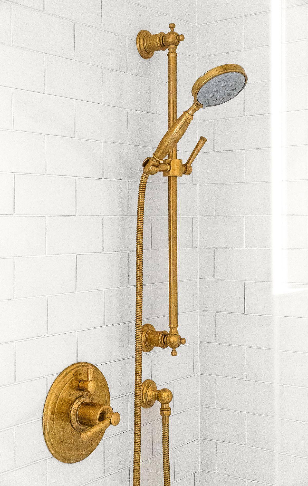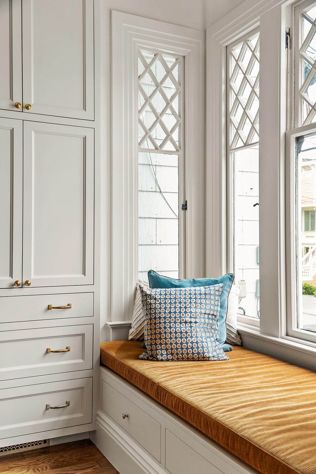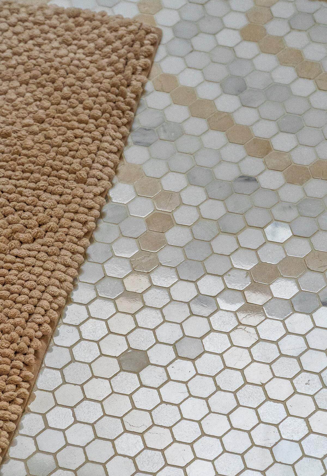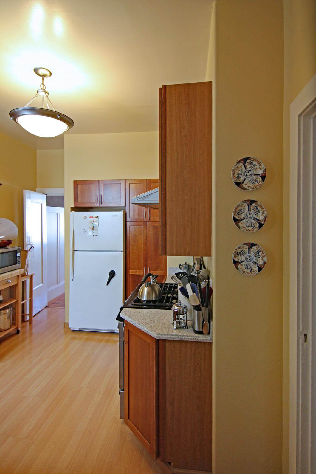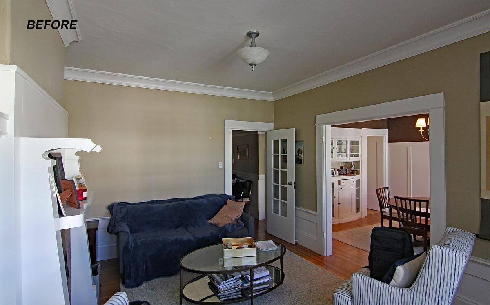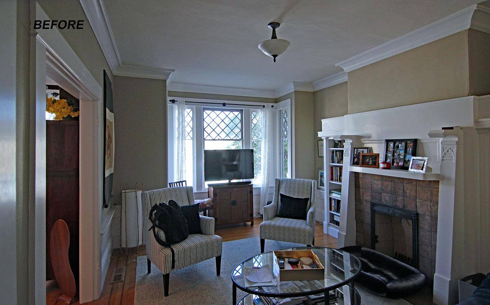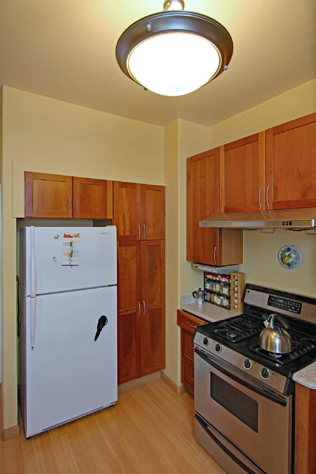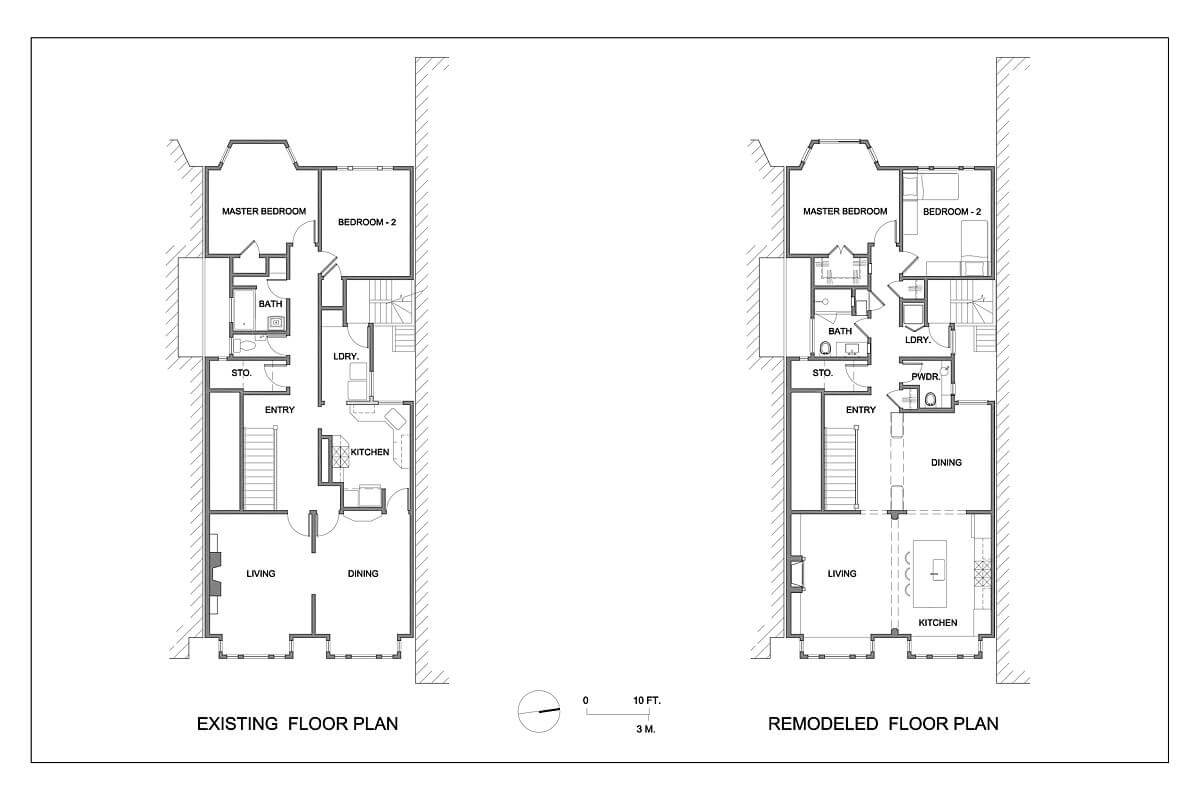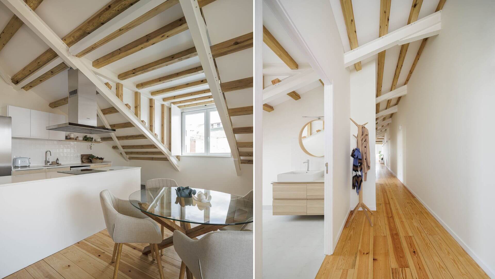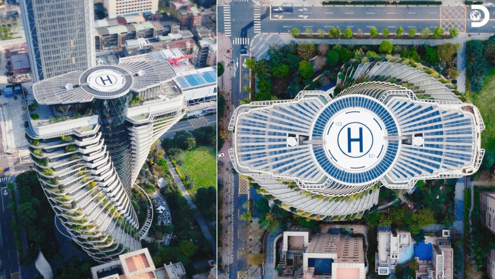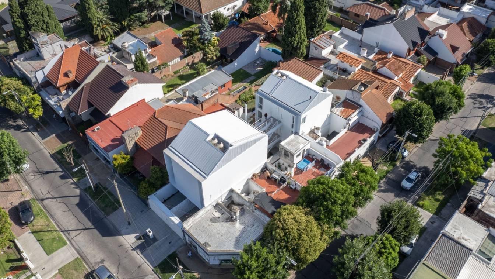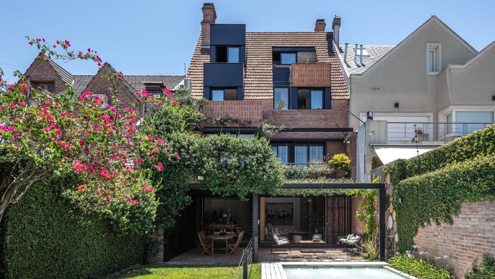Andrew Morrall: A complete remodel of a 2nd floor condominium in a 2 unit, 1920 vintage building. The scope of the project was a complete reconfiguration of the existing 1,324 square feet.The project is on a sunny block, steps away from San Francisco's Presidio park. The home had not been renovated, except for minor Kitchen and Bath updates, since it's construction in 1920. The Floor plan was updated and opened to allow much needed light, and to create a sense of spaciousness. The Kitchen was moved towards the front, capturing the morning sun flooding into the bay windows. The Kitchen now acts as the fulcrum, now adjacent to the open Dining Room, and Living Room.
What were the key challenges?
Creating light-filled open spaces. The Challenge in San Francisco is that light is captured only at the front, and back of the home. Most homes are on 25' wide lots, creating long narrow floor plans, with dark spaces at the interior of the home.
Creating ample storage with limited space.
Both of the home owner's worked from home part of the time. The need to create 2 work spaces with limited space. The back Bedroom -2 acts as both a Guest Bedroom with 2 Murphy beds that fold down, and an office. An additional workspace was incorporated into the Living Room custom mill work shelving, unfolding when needed.
The Condominium is on the 2nd floor of a 3 story, 2 unit building.
