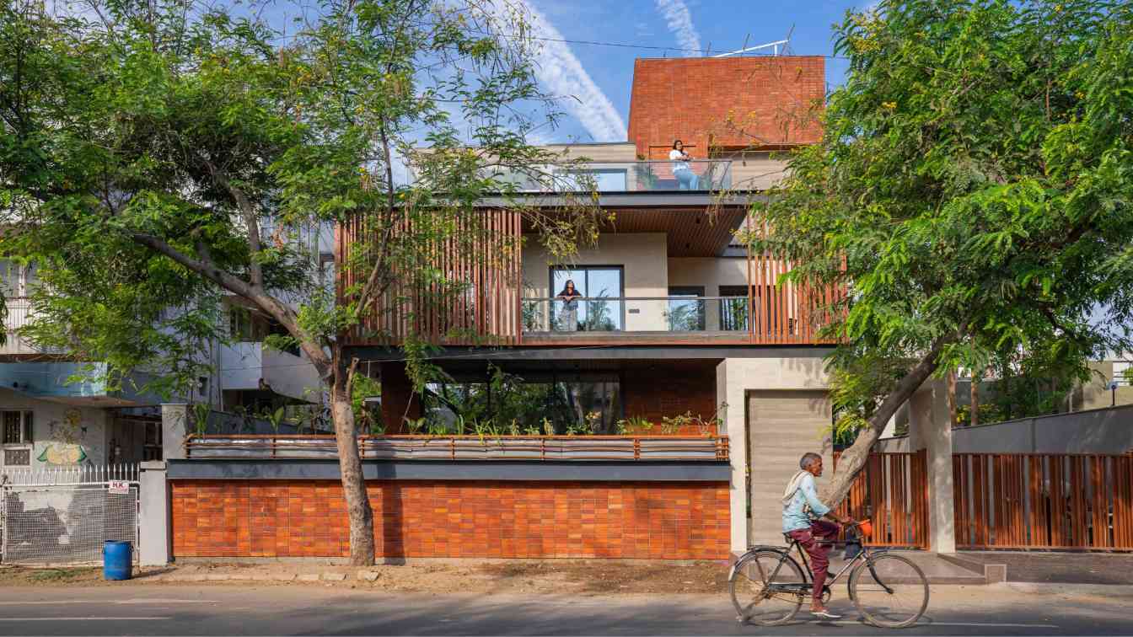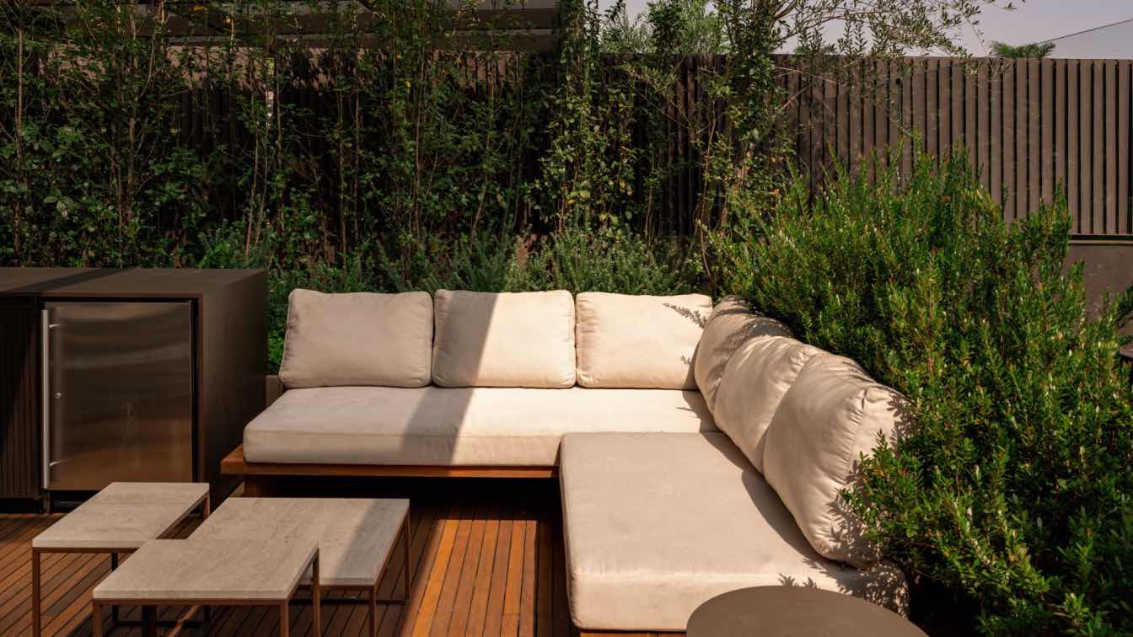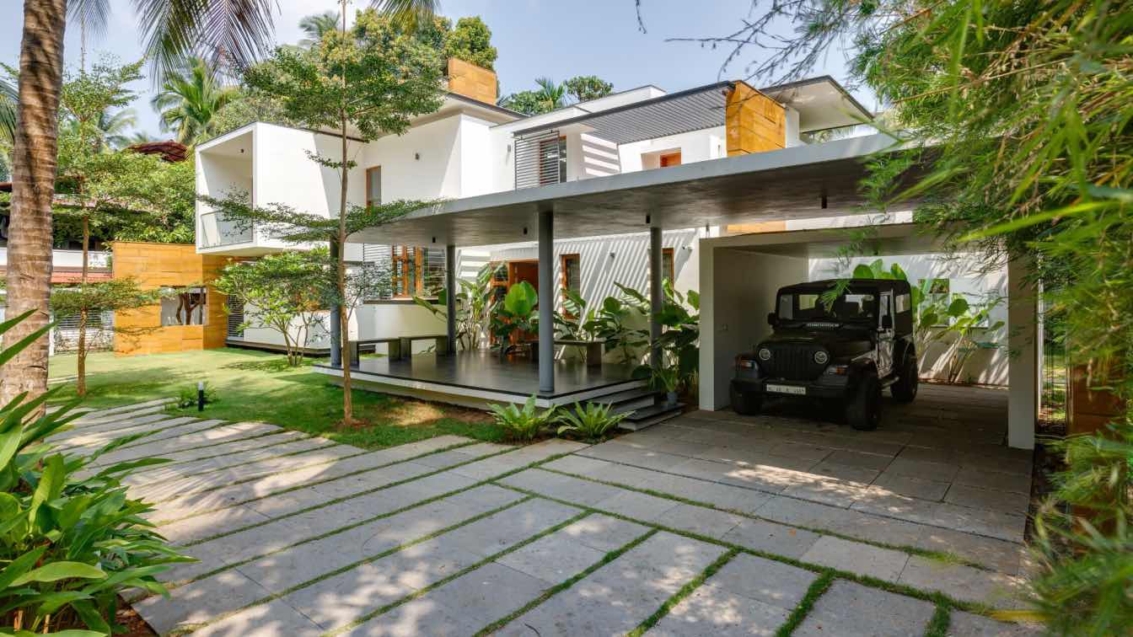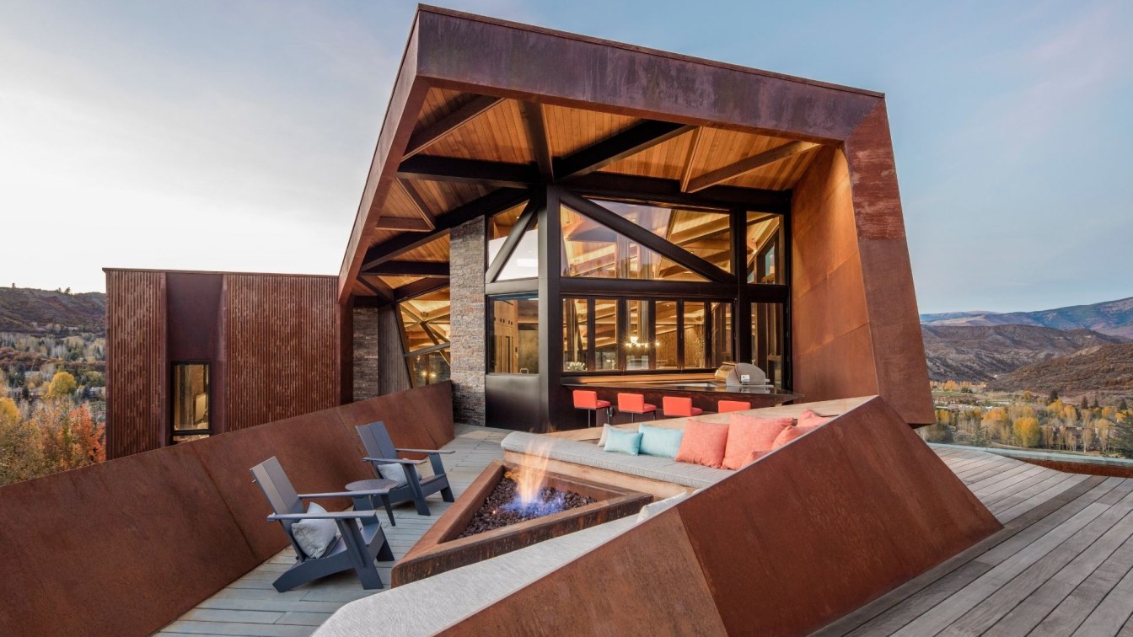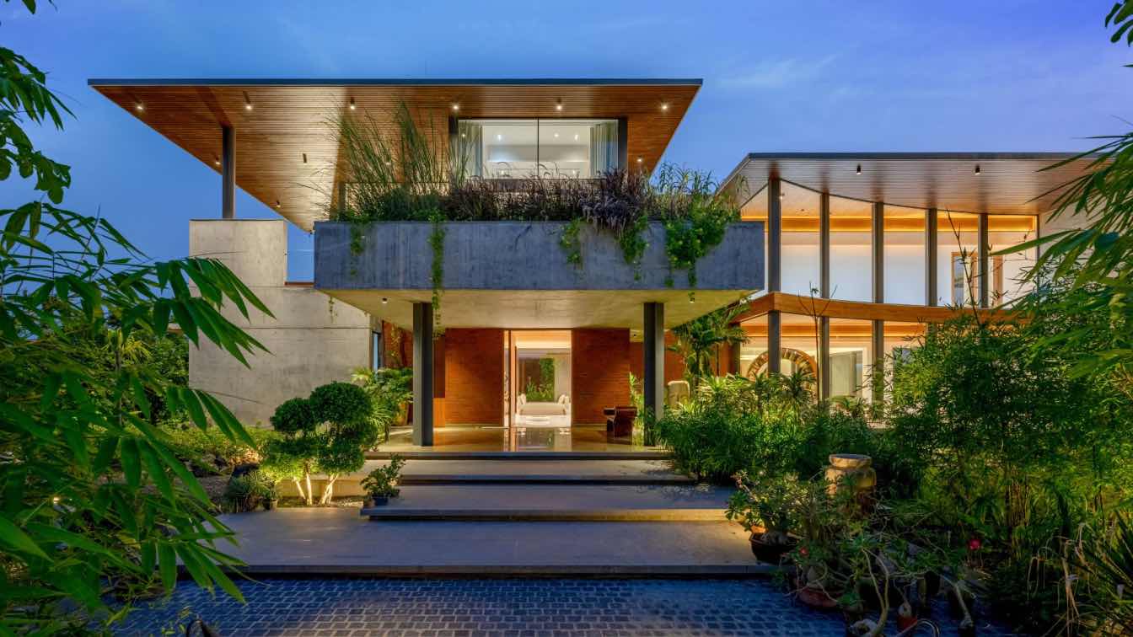“A cuboid of screens that balances privacy, light, and openness in the heart of the city.”
Prashant Parmar Architect | Shayona Consultants: Located on a 4,090 sq.ft. east-facing corner plot in Ahmedabad, Screen House is designed as a calm retreat within a bustling urban setting. Positioned at the junction of a 60-foot-wide main road near Dr. Jivraj Mehta Hospital and the metro line, the home needed to stand out while protecting its inhabitants from noise, heat, and visual intrusion.
The defining element is a projecting cuboid wrapped in screens, extending outward at the first floor. This not only shields the interiors from harsh southeast sunlight but also creates shaded spill-out areas for everyday activities, giving the house its distinctive identity.
The client, a family of five, desired a 4BHK residence with generous living spaces, a multipurpose area, car parking, and servant quarters—along with a garden and gathering areas both indoors and outdoors. Privacy and connection to nature were central to their vision.

Planning evolved around three principles: breathability, connectivity, and openness. The ground floor is divided into public, private, and connective zones. A double-height family sitting area, lit by a skylight, becomes the home’s heart, visually linking all floors. The drawing room opens to a lush garden, while the dining extends into a semi-covered verandah. A spacious modular kitchen and a parents’ bedroom with attached sit-out complete this level.
On the first floor, a cantilevered passage overlooks the family core and connects the bedrooms. The master suite in front extends into a large screened balcony, creating patterns of light and shadow while maintaining privacy. The son’s and daughter’s bedrooms, each with their own balconies, ensure every space enjoys an outdoor extension. The second floor features a multipurpose room, gym, and a large terrace that visually connects with the balcony below, offering panoramic views of the urban neighbourhood.
A material palette of exposed brick, earthy cladding, wooden planks, and intricate screens gives the house a bold yet grounded façade, while interiors combine wood, stone, and textured finishes for a warm, modern aesthetic.
Screen House is more than a residence—it is a statement of thoughtful design, where privacy and openness coexist seamlessly amidst the city’s vibrant chaos.
















































