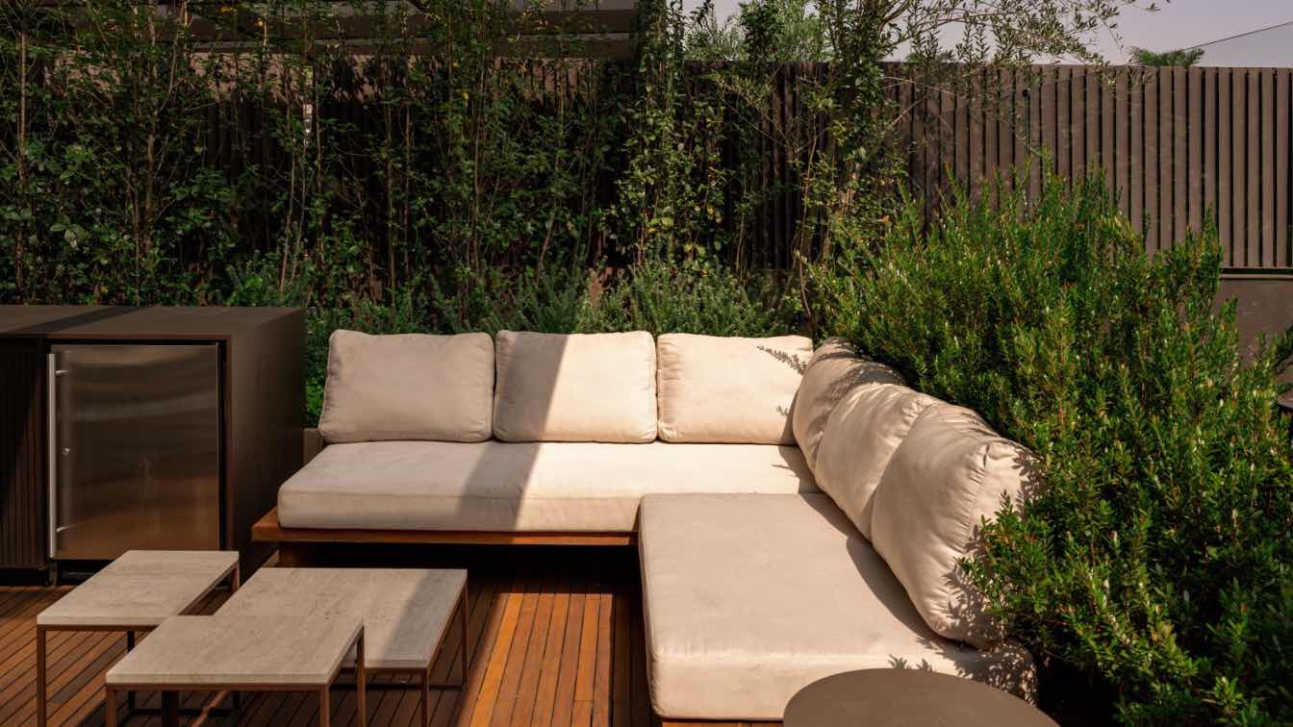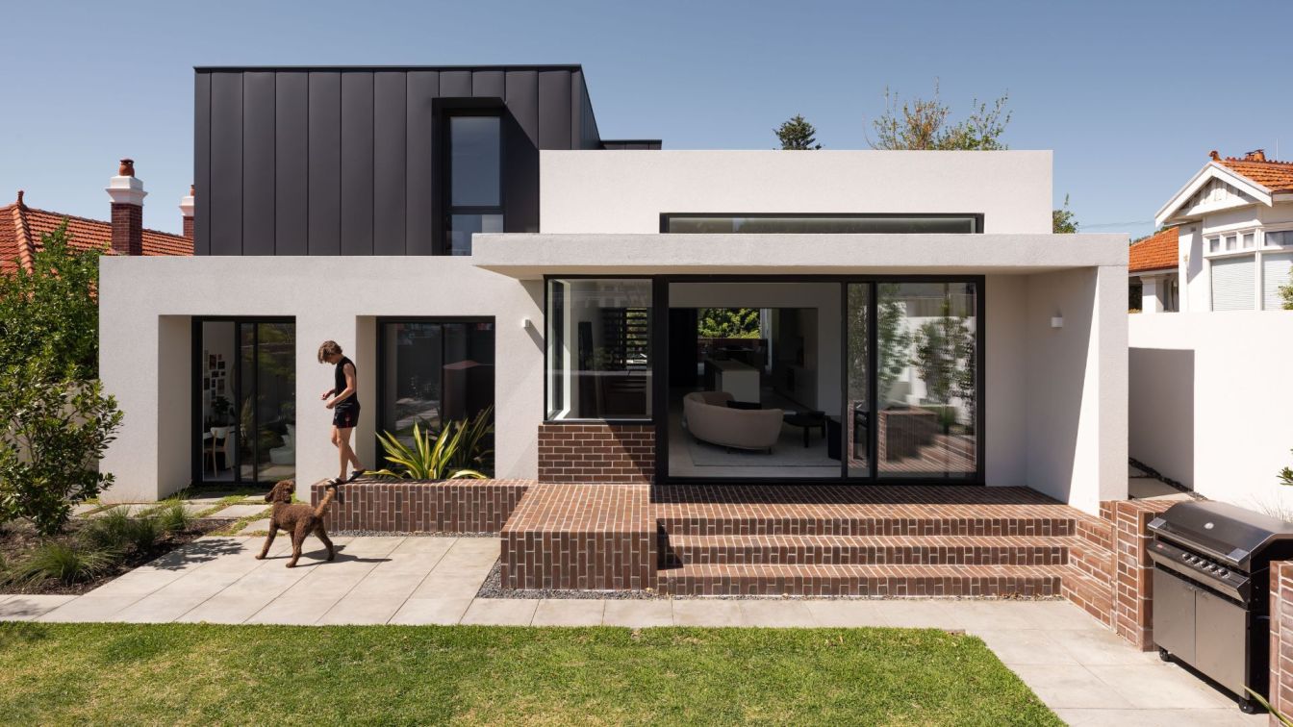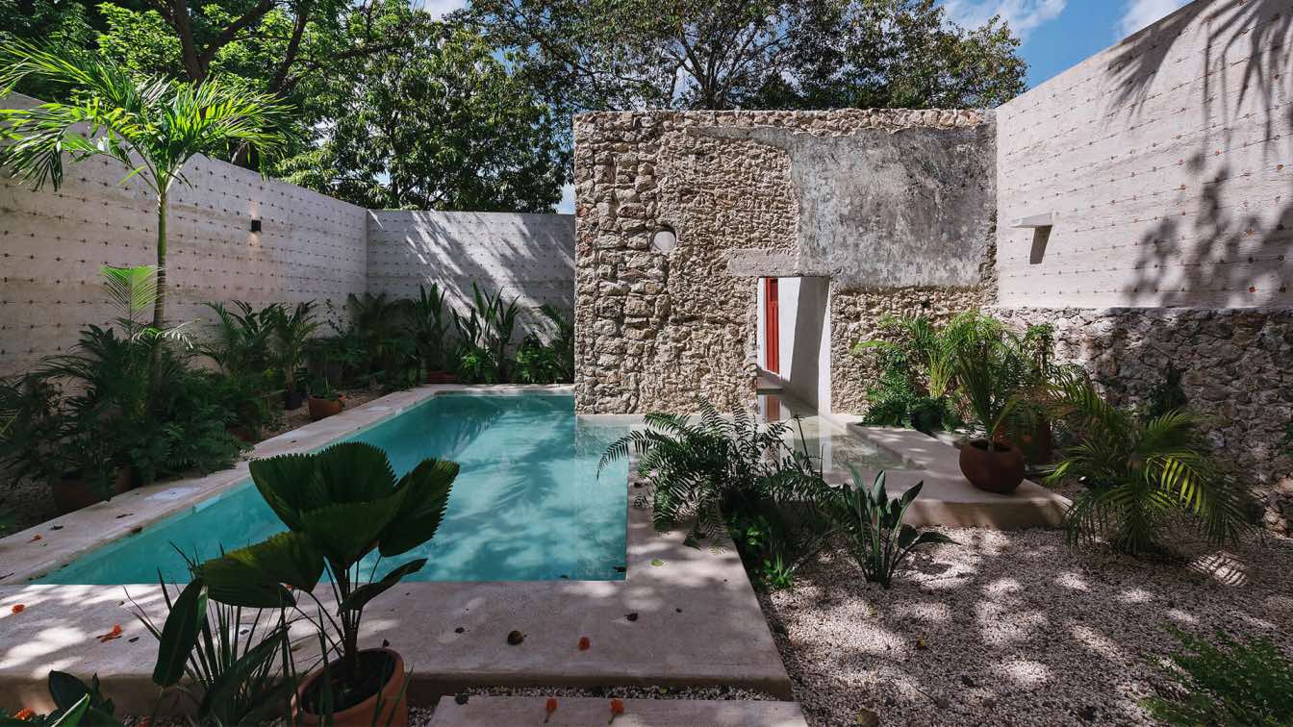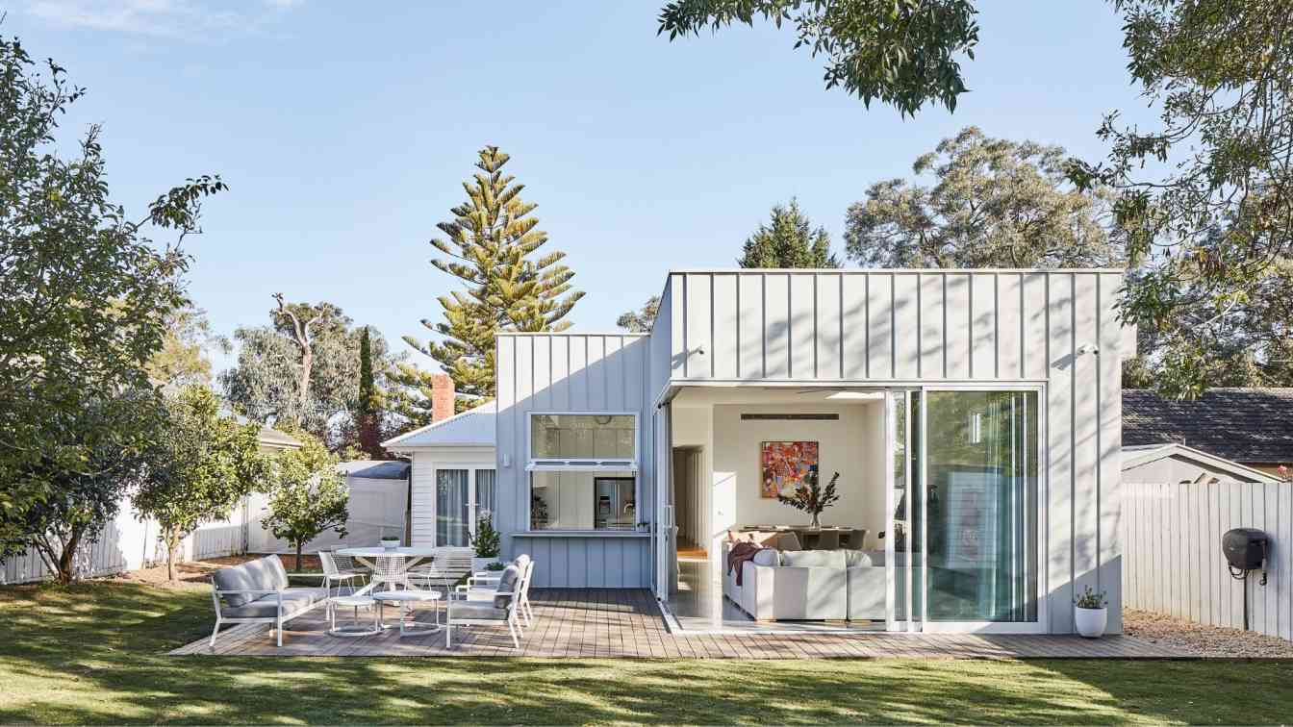With a clear intention to create a retreat in São Paulo that moved away from the urban style and concrete of their previous apartment, the commissioning family desired a home that resembled a country house. The design of this 400 m² residence, developed by Suíte Arquitetos, was conceived to be a family home connected to nature, featuring an organic aesthetic and integrated spaces that prioritize conviviality and well-being. The landscaping project was designed by Rodrigo Oliveira, enhancing the natural connection of the space.
From the outset, the brief indicated the need for a functional home that could accommodate the daily life of a couple with two children, while also offering spaces to host friends and family. The integration of spaces was fundamental. The connection between the living room and the veranda, which opens onto a lush garden, reflects the desire for constant contact with greenery, providing moments of tranquility and interaction with nature.
The kitchen, designed to be the heart of the home, was integrated with the dining area, fulfilling the couple's wish to cook together while entertaining guests. The terrace of the house features leisure areas, with a pool surrounded by landscaping designed by Rodrigo Oliveira, including fruit trees, further enhancing the feeling of being in an authentic natural retreat. Landscaping was a key element in creating this connection with nature, both visually and in the daily experience of the residents. By leveraging the characteristics of the terrain and respecting the architectural design guidelines, Rodrigo Oliveira designed a garden that envelops the house with dense tropical vegetation. From the entrance, the front garden welcomes visitors with a green path that contrasts with the urban landscape of the city, creating a smooth transition between the exterior and the green retreat that the house represents.

In the heart of the residence, an internal garden was strategically placed at the center of the living room, creating an essential social space for the residents. In addition to bringing in natural light and ventilation, this garden provides a green pause from the hectic daily life, connecting the interior spaces with the outdoors. In the back, the landscaping not only ensures privacy with the use of tall plants that shield the bedroom verandas, but also creates a playful space for the children, featuring a treehouse that connects the playroom to the garden.
The choice of materials further enhances this connection with nature. Wood was widely used in the ceilings and custom-made furniture, bringing warmth and coziness to the spaces. A rough stone wall extends from the living room to the veranda, reinforcing the visual continuity between the spaces and fostering a smooth transition to the garden. The large windows, which open completely, allow for a natural fusion of the spaces, heightening the feeling of immersion in nature.
Natural light was a key element in maintaining this connection, while artificial lighting was designed with indirect light sources, creating a welcoming atmosphere without compromising the organic aesthetic. The entire project—from the choice of materials to layout solutions—was designed to offer a living experience that enhances contact with nature and the well-being of the residents.


















































About
Suite Arquitetos is a firm specialized in creating custom projects that translate the identity of brands and people into architecture. the authenticity of the projects is achieved by constant innovation in the preparation of the smallest details through frequent research in cutting-edge technologies, design and art.
The trio of architects seeks to meet the versatility of contemporary life with flexible and sophisticated solutions. carolina mauro, daniela frugiuele and filipe troncon have accumulated experience in renowned firms in Brazil and Europe.
In 2008 they created suite arquitetos, where they carry out projects for development, residential and commercial properties, including architecture, interior design and furniture.
In 2016 the office launched a design sector, suite design (www.suitedesign.com.br), where they develop products and furniture for both projects and end customers.
In addition to talent and creativity, the company's management stands out for combining efficiency and sophistication in a precise methodology, capable of meeting the challenging deadlines of the commercial market and the sophistication of the residential market, exceeding all aesthetic expectations, cost benefit and agility of execution.





.jpg)