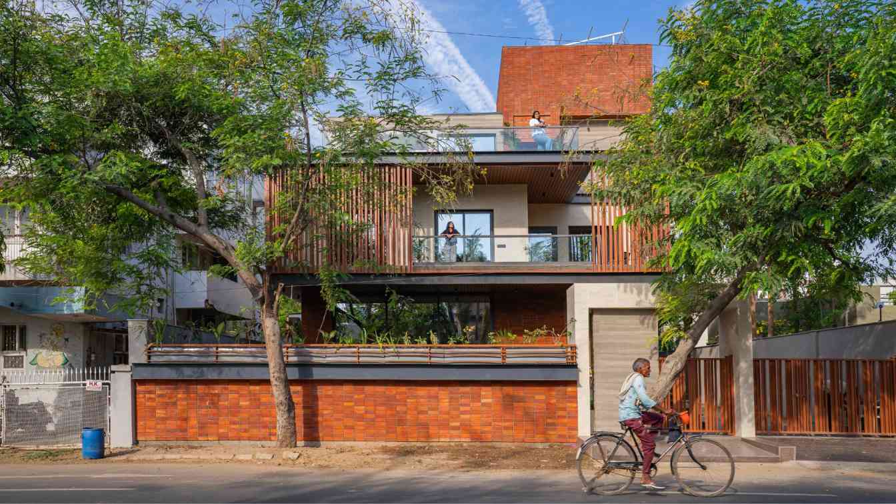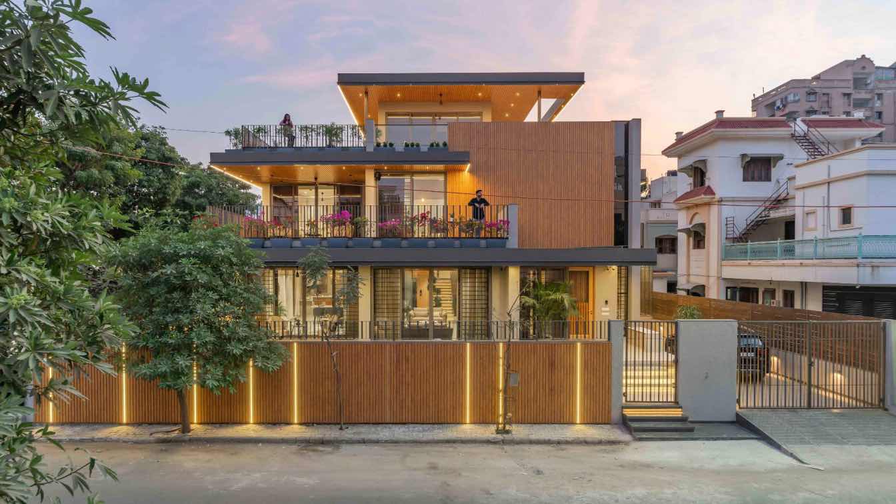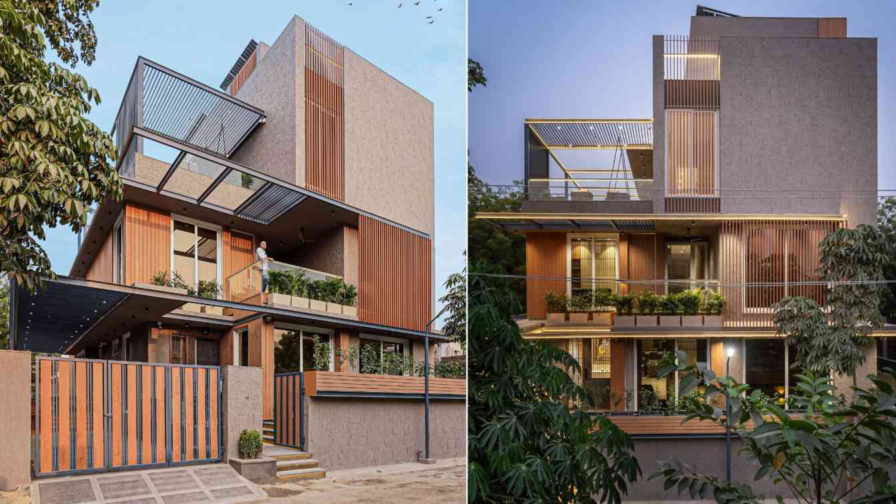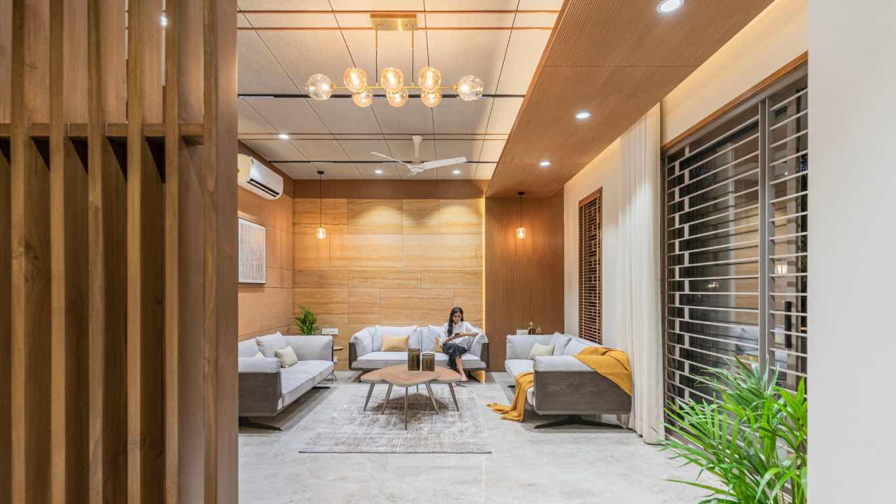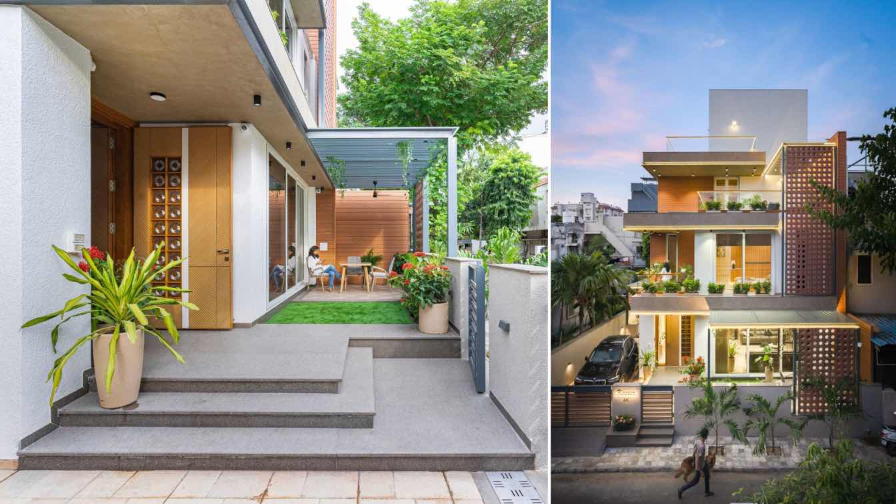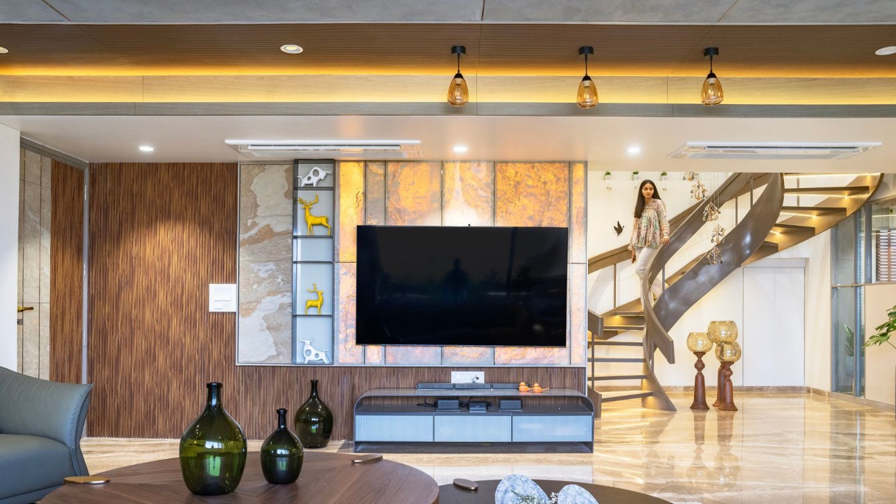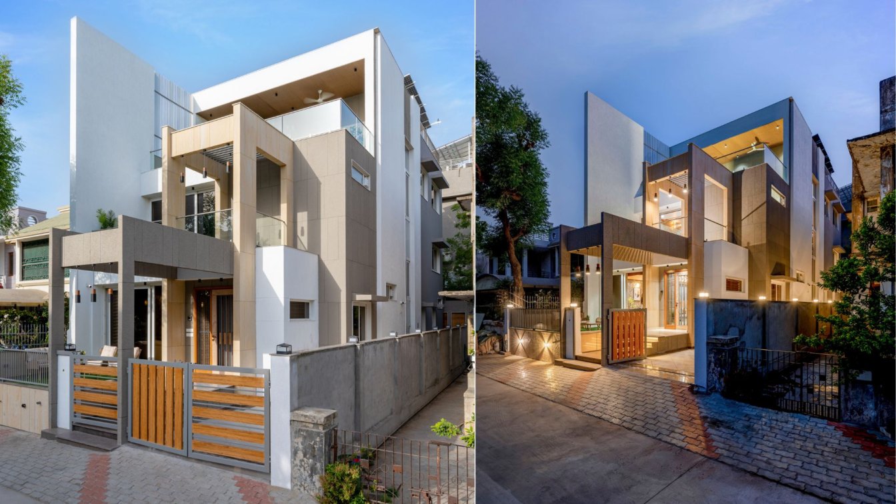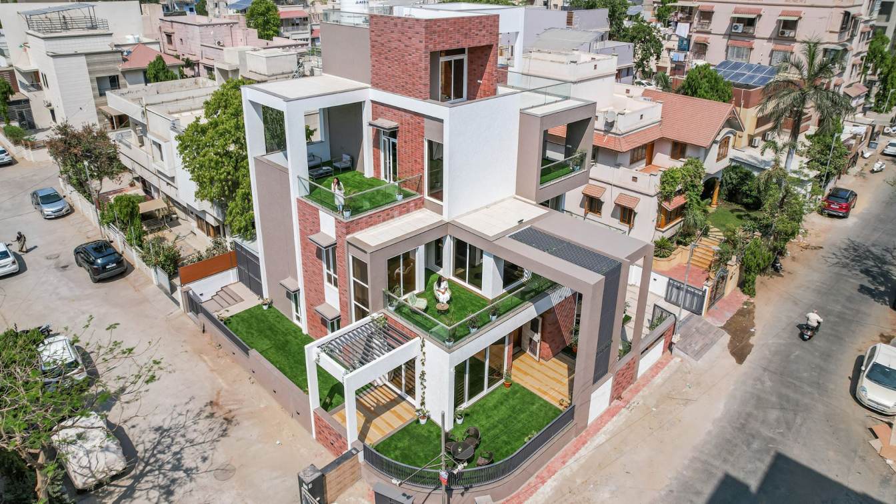Located on a 4,090 sq.ft. east-facing corner plot in Ahmedabad, Screen House is designed as a calm retreat within a bustling urban setting. Positioned at the junction of a 60-foot-wide main road near Dr. Jivraj Mehta Hospital and the metro line.
Project name
Screen House at Ahmedabad
Architecture firm
Prashant Parmar Architect | Shayona Consultants
Location
Vasna, Ahmedabad, Gujarat, India
Photography
Studio 16mm by Sahaj Smruti
Principal architect
Prashant Parmar
Design team
Ashish Rathod, Meghna, Prachi P, Dhwani, Pooja P.
Interior design
Screen House at Ahmedabad, India by Prashant Parmar Architect | Shayona Consultants
Structural engineer
Dolmen Consultants
Landscape
Prashant Parmar Architect
Visualization
Prashant Parmar Architect
Material
Brick, Concrete, Wood, Metal and Glass
Budget
Rs.5,500 per sq.ft
Typology
Residential › House
Located in the prestigious Thaltej neighborhood of Ahmedabad, this 7700 sq ft bungalow blends modern design with timeless elegance, created for an NRI client.
Project name
NRI Bungalow at Thaltej
Architecture firm
Prashant Parmar Architect | Shayona Consultants
Location
Thaltej, Ahmedabad, Gujarat, India
Photography
Inclined Studio
Principal architect
Prashant Parmar
Design team
Ashish Rathod, Vasavi Mehta, Nidhi Patel, Nensi Patel, Arpit,. Ruchit
Interior design
Prashant Parmar Architect
Civil engineer
Dhaval Gangani
Structural engineer
Dolmen Consultants
Environmental & MEP
Prashant Parmar Architect
Landscape
Prashant Parmar Architect
Visualization
Prashant Parmar Architect
Tools used
Zwcad, SketchUp
Construction
RCC Construction
Material
Cement, Wood, Glass, Steel
Typology
Residential › House
This is West facing plot located in Bopal, Ahmedabad. The Plot Area of this Bungalow is 4,300 sq.ft. whose size is 78’ X 55’,with a built-up area of 7,700 Sq. Ft. The front of the Plot is connected to the society road on the west side and other three sides are surrounded with adjacent open plots and lush greenery.
Project name
The House of Frames
Architecture firm
Prashant Parmar Architect | Shayona Consultants
Location
Bopal, Ahmedabad, Gujarat, India
Photography
Studio 16mm by Sahaj Smruti
Principal architect
Architect Prashant Parmar
Completion year
08 /11/ 2023
Material
Concrete, Wood, Glass, Stone
Typology
Residential › House
Prashant Parmar Architect / Shayona consultant: Beautiful interiors blend aesthetics with functionality, creating spaces that are visually appealing and comfortable. Featuring a harmonious color palette, thoughtful lighting, a mix of textures and materials, and personalized touches.
Project name
4 BHK Timeless Elegance at Saamarth City
Architecture firm
Prashant Parmar Architect | Shayona Consultants
Location
Sargasan, Gandhinagar, Gujarat, India
Photography
Studio 16mm by Sahaj Smruti
Principal architect
Prashant Parmar
Design team
Hemang Mistry, Ashish Rathod, Vasavi Mehta, Nidhi Patel, Nensi Patel, Mansi Prajapati
Interior design
Prashant Parmar Architect / Shayona consultant: Beautiful interiors blend aesthetics with functionality, creating spaces that are visually appealing and comfortable. Featuring a harmonious color palette, thoughtful lighting, a mix of textures and materials, and personalized touches. Elegant furniture arrangement and smart storage solutions further enhance the overall design, making each room both inviting and practical. Creating a soothing and timeless interiors is not about using expensive materials, it’s all about the right proportions of materials and textures & playing with the soothing tones of colors. This is a 4 member NRI family bungalow having a total carpet area of 4000 sq.ft. with 4 bedrooms along with a drawing, family sitting, dining & kitchen. The client wanted the interiors to be stylish, subtle & under-stated luxury but at the same time it should have its separate functional value. It was our motive to make the overall interiors such that the spaces enhance the overall lifestyle of the occupants. The main door & grill door is decorated with CNC cutwork grill, criss cross pattern MCM & Relwood fluted panels creating a welcoming entry in the bungalow. This amalgamation creates a luxurious ambiance, captivating visitors with a sense of lavishness. This entrance of the bungalow showcases a stunning fusion of design elements, with the main and grill doors featuring beautifully crafted CNC cutwork. The criss-cross pattern lends a contemporary flair, while the incorporation of MCM and Relwood fluted panels adds a touch of timeless elegance. This sophisticated blend creates a visually striking gateway that exudes both charm and grandeur, setting the stage for an inviting and upscale experience as visitors step into the home. The vestibule is a perfect example of interconnectivity of spaces. It is designed very practically to connect visually with the entry from Kitchen and Drawing Area. The Vestibule is a combination of Relwood and sand stone MCM. The drawing room in the bungalow is complemented with the feature wall designed by combining Sand Stone MCM and Relwood. To highlight the space, we have used grey mcm in ceiling and grey fabric sofas. Considering the client’s convenience, the kitchen is designed in very minimal way with the use of subtle warm colors. The dining area seamlessly continues the home's refined aesthetic, harmonizing with the subtle and minimalistic kitchen. This space, characterized by its double-height design, incorporates the same color palette and Relwood textures as matched to the living room, creating a cohesive and elegant flow throughout the home. The use of these materials ensures a unified look, while the double-height space adds a sense of openness and grandeur, enhancing the dining experience with a touch of sophistication and continuity in design. The Parent’s Bedroom on the ground floor features a combination of brown laminate in criss cross pattern, & beige colored leather finish fluted headboard. This creates a minimal yet pleasing ambience in the room. On the first floor, the master bedroom has dark grey stone veneer contrasted with criss cross patterned laminate giving a stylish look to the master bedroom. The stylish mustard yellow recliner chair creates a cozy corner within the room. The daughter’s bedroom on the similar floor has a thoughtful combination of dark grey straited textured MCM and beige PVC fluted panels enhances the room’s visual appeal creating a soothing space. To add continuity to the room, the pvc fluted panels is interestingly carried forward from bed backdrop to the wardrobe shutters. The PU shutters on wardrobes adds a soothing contrast to the wardrobes. The olive green bed is kept with simple design that features sleek black legs and exquisite leather upholstery. The multipurpose hall and the other daughter’s bedroom is present on the second floor. The daughter’s bedroom has the use of flexstone and pvc fluted panels in the bed backdrop adding a raw & robust look to this bedroom. The vertical niches with bronze mirror breaks the continuity of the flexstone in this bedroom. A beige colored bed with fluted linen work & a huge semicircular mirror highlights the space in a unique way. The wardrobes are decorated with PVC fluted panels that continue from the backdrop wall & PU laminate. The multipurpose hall combines luxury and subtlety, featuring a backdrop of grey textured wall complemented by partial wooden finishes on select sections of the wall and ceiling. The addition of elegant hanging light further enhances the room's aesthetic appeal, creating a comfortable and inviting atmosphere. In conclusion, this bungalow masterfully balances style, functionality, and understated luxury to create a truly inviting home for a four-member NRI family. Every space, from the elegant entryway to the thoughtfully designed bedrooms and multipurpose hall, reflects a harmonious blend of aesthetics and practicality. The use of refined materials, a cohesive colour palette, and design elements ensures that each room is both visually stunning and exceptionally functional. The careful integration of textures and thoughtful lighting enhances the overall ambiance, making the home a sophisticated retreat that enriches the daily lives of its occupants. This design journey exemplifies how a well-considered interior can seamlessly elevate both comfort and style.
Supervision
Prashant Parmar Architect
Visualization
Prashant Parmar Architect
Material
Modified Clay Material with various textures, Stonelam, Natural stone cladding, Stone Veneer, Italian Marble, Relwood Fluted Panels, PVC Fluted Panels, Fluted Glass Doors, PU, Laminate
Budget
INR 3500/sq. ft. (Excluding architect’s fees & electronic items)
Typology
Residential › House
Shayona Consultants: The USP of our practice is to deliver the end result exactly same which we have proposed in the initial stages to our client. This 2650 sq.ft. South facing plot is located in the densely populated area of Maninagar, Ahmedabad.
Project name
Terracotta Screen House
Architecture firm
Prashant Parmar Architect | Shayona Consultants
Location
Maninagar, Ahmedabad, Gujarat, India
Photography
Studio 16mm by Sahaj Smrut
Principal architect
Prashant Parmar
Design team
Hemang Mistry, Ashish Rathod, Vasavi Mehta, Nidhi Patel, Nensi Patel
Budget
INR 5500/sq. ft. (Excluding architect’s fees & electronic items)
Typology
Residential › House
Step into the epitome of iconic living in this Ultra-Modern Luxurious Penthouse, where each room is meticulously designed to create a harmonious blend of style, luxury and timeless beauty with breathtaking aesthetics.
Project name
Ultra-Modern Luxurious Penthouse in Ahmedabad
Architecture firm
Prashant Parmar Architect | Shayona Consultants
Location
Location: Nehrunagar, Ahmedabad, Gujarat, India
Photography
Studio 16mm by Sahaj Smruti
Principal architect
Architect Prashant Parmar
Design team
Hemang Mistry, Ashish Rathod, Vasavi Mehta, Nidhi Patel, Nensi Patel
Completion year
09 / 06 / 2023
Environmental & MEP engineering
Budget
INR 4500 / Sq. ft. Approx.
Typology
Residential › Apartment
Large plots are not essential for lavish homes, but thoughtful space planning can break the limitations of small plots making it breathable, inviting adequate natural light and ventilation. Cradled in the posh residential area of Ahmedabad, Paldi, this Narrow House is a unique example of balancing the yin and the yang of the architecture as well as...
Project name
Narrow House
Architecture firm
Prashant Parmar Architect | Shayona Consultant
Location
Paldi, Ahmedabad, Gujarat, India
Photography
Vinay Panjwani
Principal architect
Prashant Parmar
Design team
Harikrushna Pattani, Hemang Mistry, Ashish Rathod, Pooja Solanki, Vasavi Mehta
Material
Brick, concrete, glass, wood, stone
Budget
INR 4400 / ft2 Approx.
Typology
Residential › House
The Modern Contemporary House in Ahmedabad follows the principles of modern simplicity in all the architectural aspects with a contemporary ensemble in the interiors to create a bungalow with seamlessly interconnected spaces. This humble east-facing plot welcomes the sunlight and air to pass through the full-sized window to keep it naturally bright...
Project name
Modern Contemporary House
Architecture firm
Prashant Parmar Architect | Shayona Consultant
Location
Paldi, Ahmedabad, Gujarat, India
Principal architect
Prashant Parmar
Design team
Harikrushna Pattani, Hemang Mistry, Ashish Rathod, Pooja Solanki, Vasavi Mehta
Collaborators
Allied Engineering & Infrastructure Pvt. Ltd.
Interior design
Prashant Parmar Architect
Structural engineer
Dolmen Consultants
Tools used
SketchUp, ZWCAD
Material
Bricks, Veneer, Stone Veneer, Fluted Panels, Modified Clay Material, Italian Marble, Stone Crete Texture
Budget
INR 4500 / Sq.ft. Approx.
Typology
Residential › House

