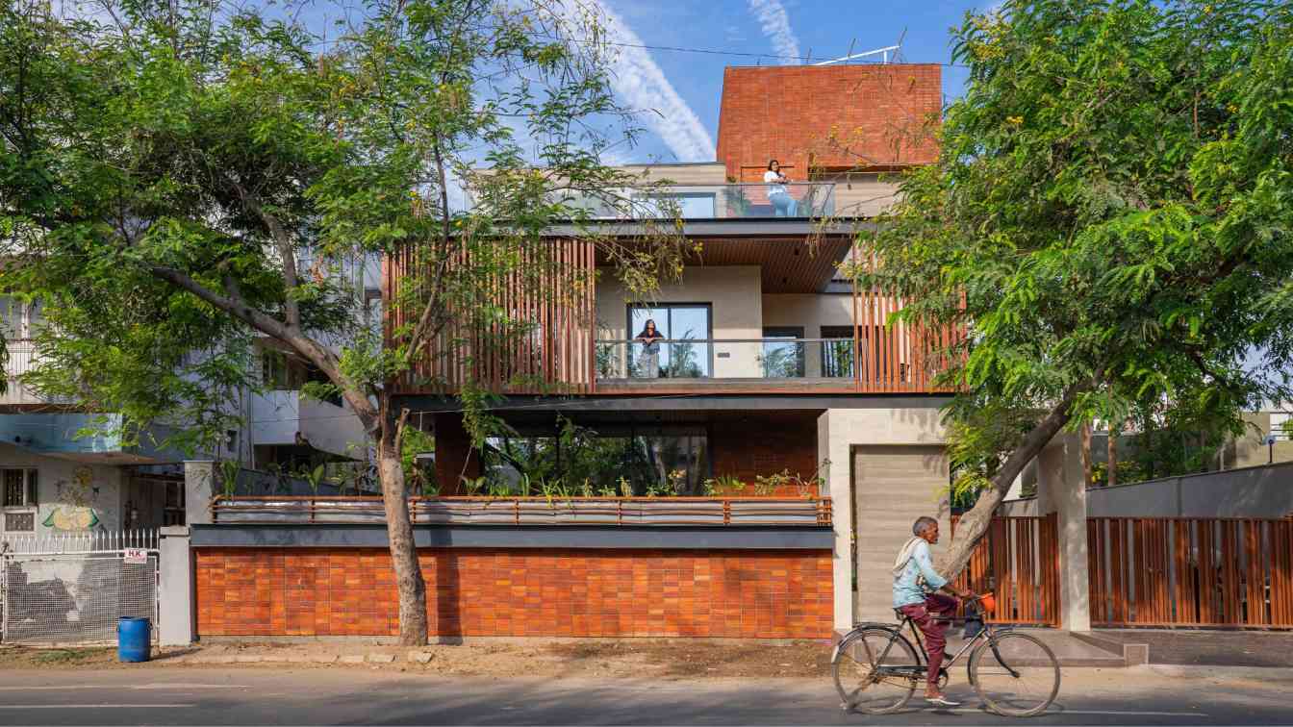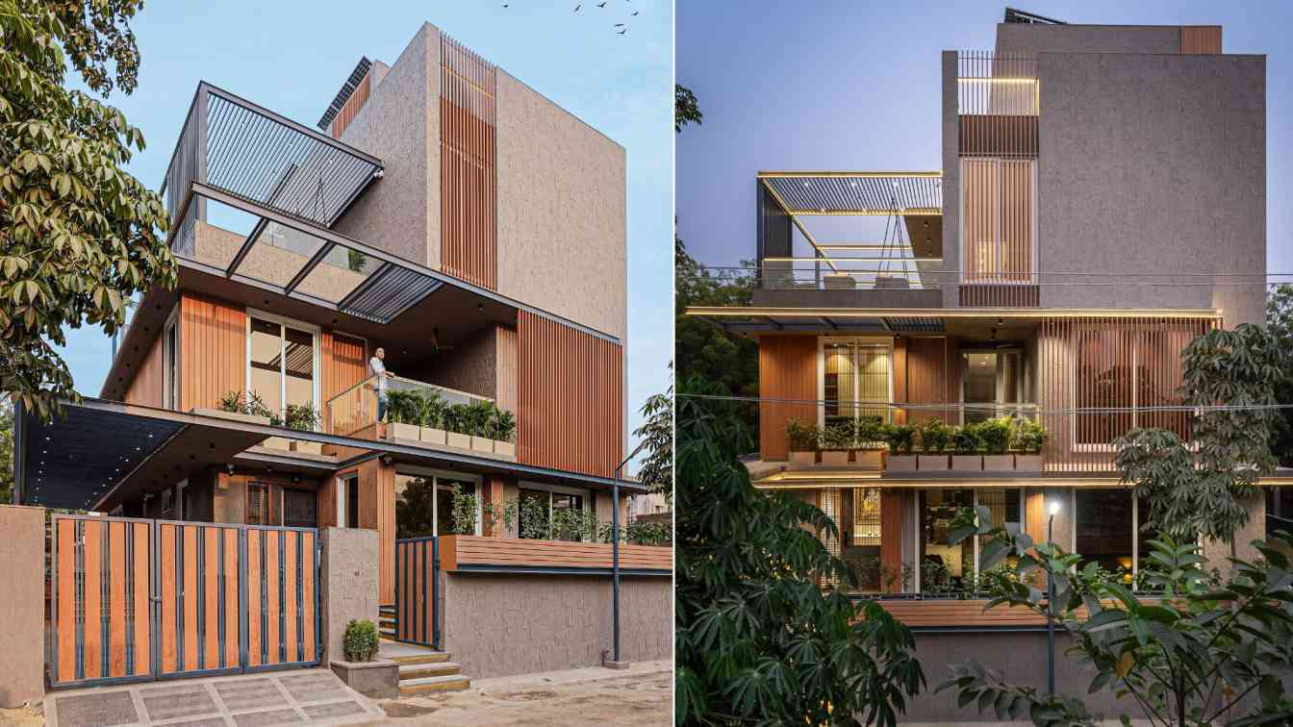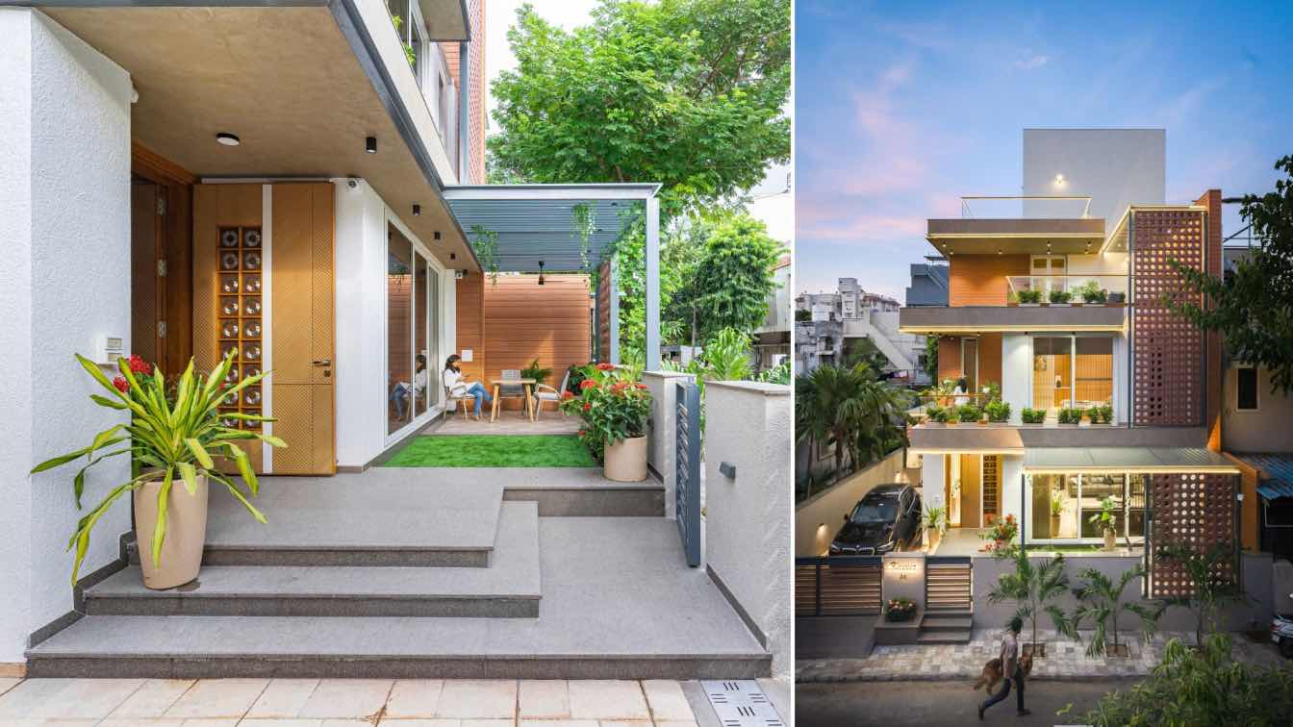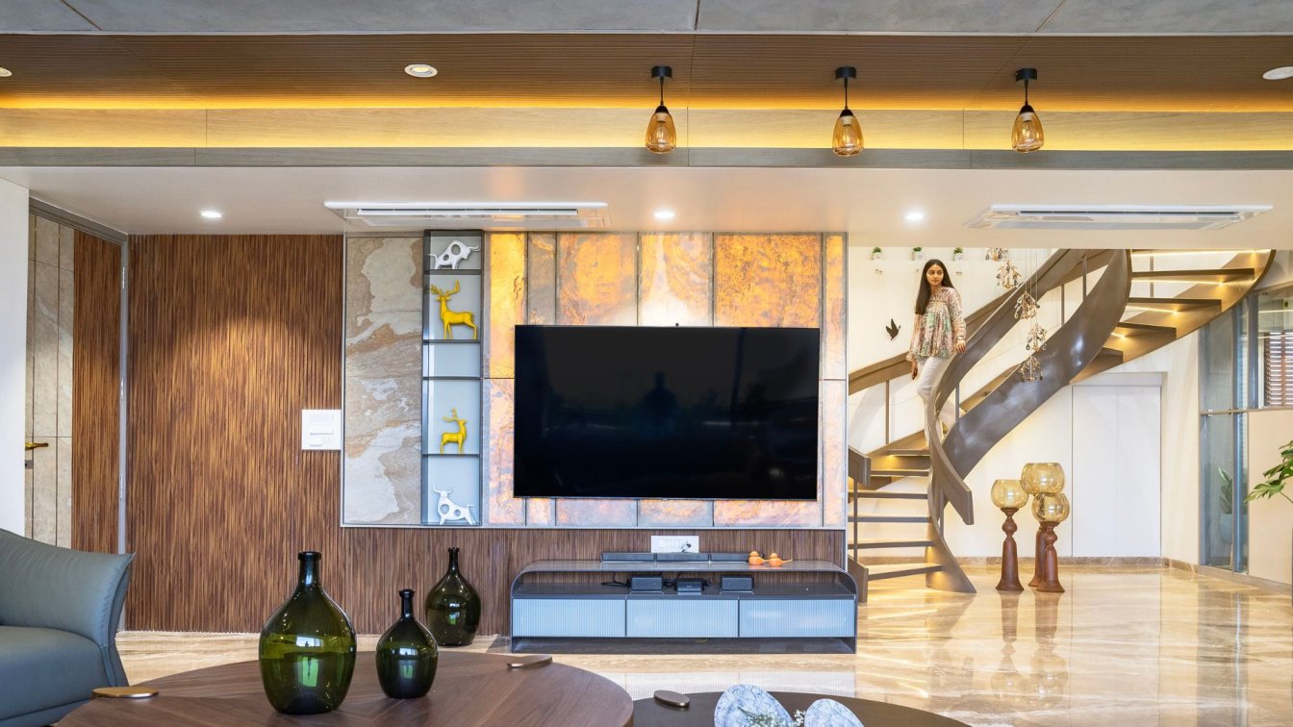Located on a 4,090 sq.ft. east-facing corner plot in Ahmedabad, Screen House is designed as a calm retreat within a bustling urban setting. Positioned at the junction of a 60-foot-wide main road near Dr. Jivraj Mehta Hospital and the metro line.
Project name
Screen House at Ahmedabad
Architecture firm
Prashant Parmar Architect | Shayona Consultants
Location
Vasna, Ahmedabad, Gujarat, India
Photography
Studio 16mm by Sahaj Smruti
Principal architect
Prashant Parmar
Design team
Ashish Rathod, Meghna, Prachi P, Dhwani, Pooja P.
Interior design
Screen House at Ahmedabad, India by Prashant Parmar Architect | Shayona Consultants
Structural engineer
Dolmen Consultants
Landscape
Prashant Parmar Architect
Visualization
Prashant Parmar Architect
Material
Brick, Concrete, Wood, Metal and Glass
Budget
Rs.5,500 per sq.ft
Typology
Residential › House
This is West facing plot located in Bopal, Ahmedabad. The Plot Area of this Bungalow is 4,300 sq.ft. whose size is 78’ X 55’,with a built-up area of 7,700 Sq. Ft. The front of the Plot is connected to the society road on the west side and other three sides are surrounded with adjacent open plots and lush greenery.
Project name
The House of Frames
Architecture firm
Prashant Parmar Architect | Shayona Consultants
Location
Bopal, Ahmedabad, Gujarat, India
Photography
Studio 16mm by Sahaj Smruti
Principal architect
Architect Prashant Parmar
Completion year
08 /11/ 2023
Material
Concrete, Wood, Glass, Stone
Typology
Residential › House
Shayona Consultants: The USP of our practice is to deliver the end result exactly same which we have proposed in the initial stages to our client. This 2650 sq.ft. South facing plot is located in the densely populated area of Maninagar, Ahmedabad.
Project name
Terracotta Screen House
Architecture firm
Prashant Parmar Architect | Shayona Consultants
Location
Maninagar, Ahmedabad, Gujarat, India
Photography
Studio 16mm by Sahaj Smrut
Principal architect
Prashant Parmar
Design team
Hemang Mistry, Ashish Rathod, Vasavi Mehta, Nidhi Patel, Nensi Patel
Budget
INR 5500/sq. ft. (Excluding architect’s fees & electronic items)
Typology
Residential › House
Step into the epitome of iconic living in this Ultra-Modern Luxurious Penthouse, where each room is meticulously designed to create a harmonious blend of style, luxury and timeless beauty with breathtaking aesthetics.
Project name
Ultra-Modern Luxurious Penthouse in Ahmedabad
Architecture firm
Prashant Parmar Architect | Shayona Consultants
Location
Location: Nehrunagar, Ahmedabad, Gujarat, India
Photography
Studio 16mm by Sahaj Smruti
Principal architect
Architect Prashant Parmar
Design team
Hemang Mistry, Ashish Rathod, Vasavi Mehta, Nidhi Patel, Nensi Patel
Completion year
09 / 06 / 2023
Environmental & MEP engineering
Budget
INR 4500 / Sq. ft. Approx.
Typology
Residential › Apartment





