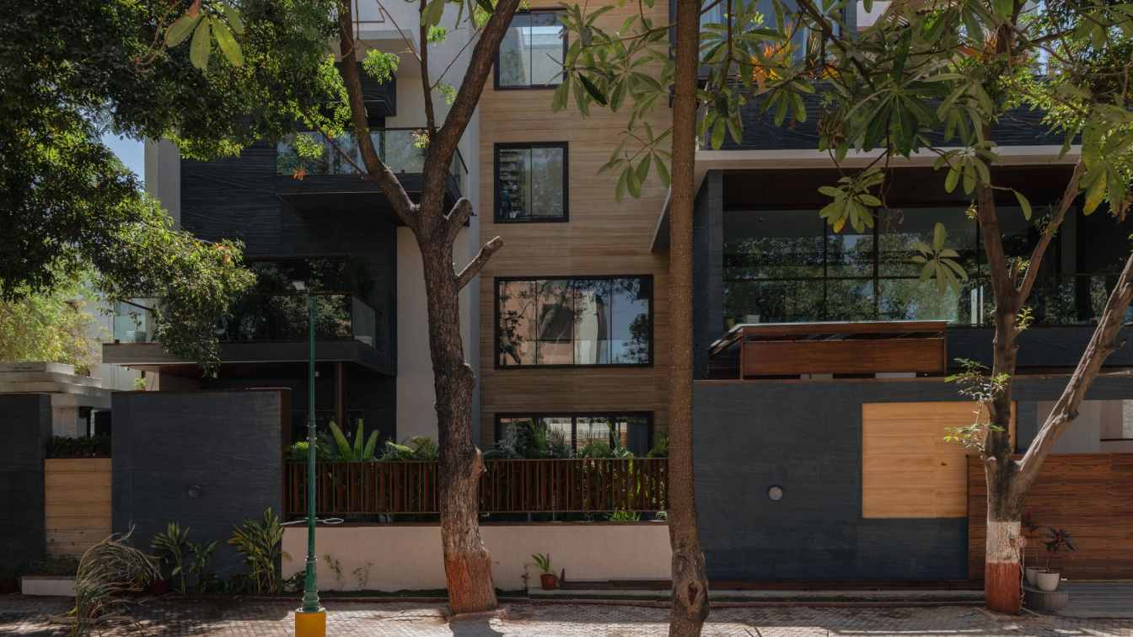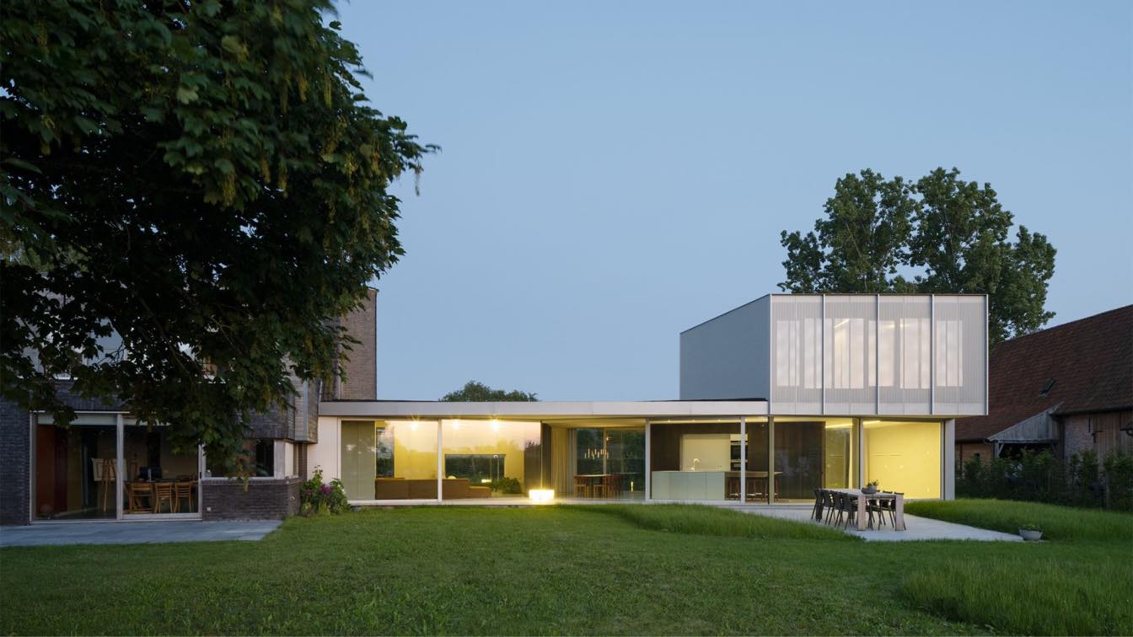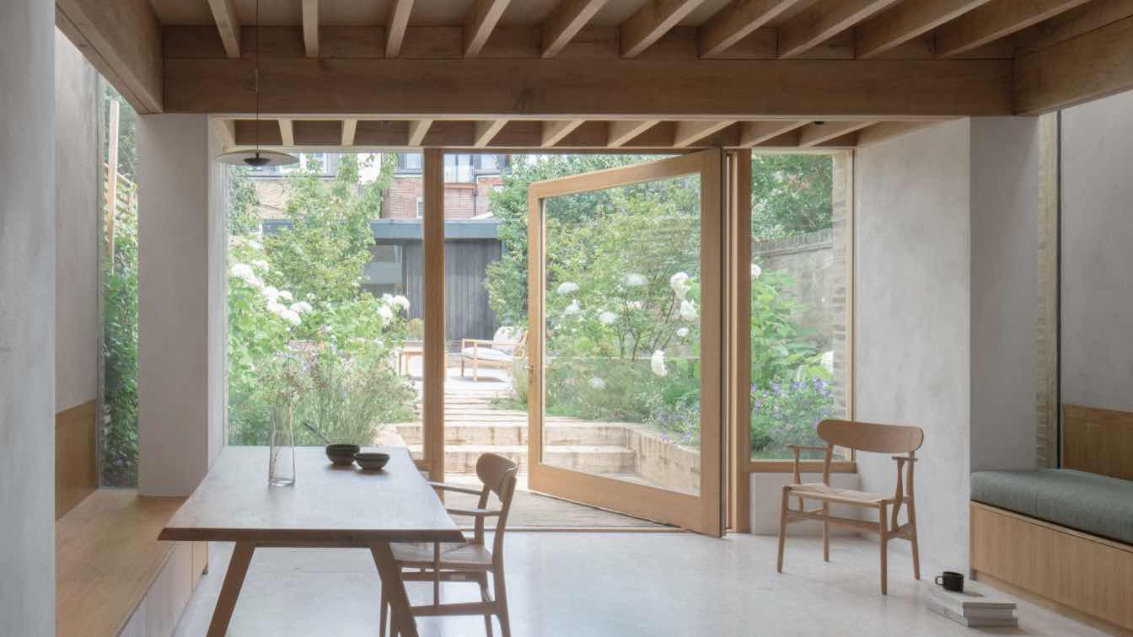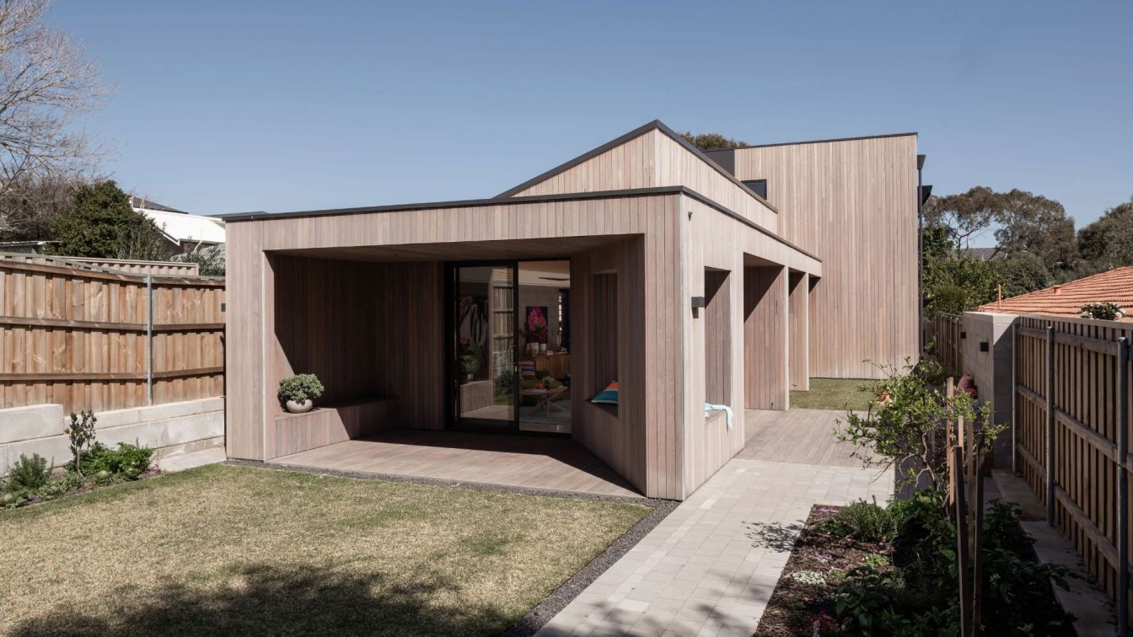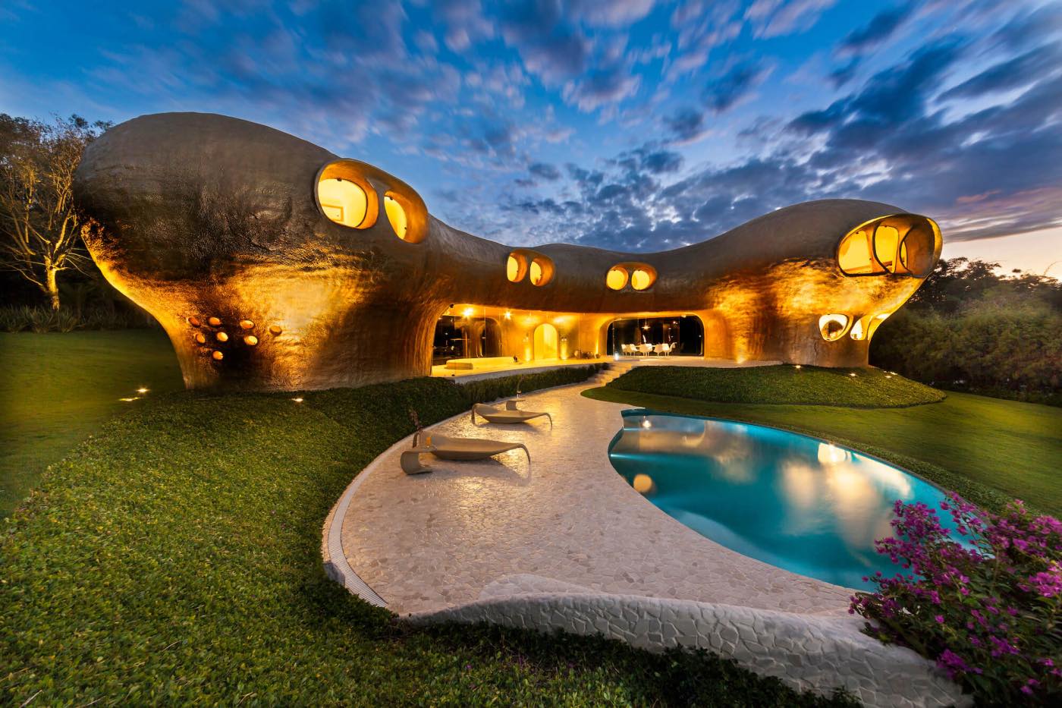Manoj Patel Design Studio: Walking through the dense canopies of greenery, an open plot nestled amidst, was identified by the clients. This site is where tranquility meets sustainability. Such sites turn as a boon for architects. It marks a fundamental shift in the way of thinking about living spaces. The plot is located in Vadodara, Gujarat covering an area of 4500 sqft, with total built up of 11500 sqft. The clients are doctors, green enthusiasts & peace lovers, having the brief for sustainable lifestyle.
The site has many existing trees which carved their own pockets in our design. These stand here as guardians, with their foliage whispering secrets of the wind as it rustles through their leaves. The air syncs live with the symphony of chirping birds adding to the soothing comfort. Having a concept of C shaped, open planning, generated an opportunity to spread both linearly and in vertical massing. Hierarchy of functions have transformed this solid mass into levels of interactions.
Each pocket of space planning initiates a dramatic character into the house. The house composes of 4 levels of planning. The ground level opens to welcome the guest with an informal arrangement of living with an open kitchen concept and a master bedroom. On the first level & second level, it houses to personal spaces designated as bedrooms for the kids, owners and the family respectively.The last level meets to the fun part of this composition, where a home theatre with an open jacuzzi, sets on the relaxing mode.Formation of the house invites client to have breakout zones of relaxation, offering a garden experience in every space. From living area to the dining area connecting seamlessly with the landscape. This leads to the master bedroom with private deck in direct connection with the nature.

Inserting the volumes in this land mass, was a challenging as well as captivating task for the team, as nature had to be connected both visually and physically. Considering the spaces to be voluminous, massing evolved with the thought of hierarchy and importance within the structure. Certain areas and features are emphasized through scale and prominence. Dynamism transforms this residential architecture. Interlocking of frames add depth to the robust volumes, visual connect and character to the building’s exterior. Various architectural characters in the façade sense a movement and rhythm. Natural texture finishes offer timeless appeal in bold outcomes. Dark palette of stone sheets and cladding seems to sneak out of the green density. It highlights the wholistic form of the structure.
For nature lovers, this eco retreat, warmly greets the visitors through a glance of garden. It feels like taking a trail into the dense forests where the mass opens into the foyer linking to the double height informal living area. Story of beautiful canvas in lush greenery is weaved. Large openings set seamless connection to the nature for merry times. Imagine how blissful it feels to have nature comforting us. To have quick communication a small insertion of bridge above has been designed. An open island kitchen encourages theme of outdoor cooking with interaction of nature. Tones of green hues on walls with furnishing fabrics, Italian stone flooring in brown grains and complimenting wooden material palette marks a refreshing concept for the interiors.
Identifying the heart of the residence, a space came in the form of dining area with triple height volumes adding to the grandeur. It soars spaces extended over the multiple floors. The experience of enjoying food surrounded by nature is always refreshing and delightful. It elevates the dining experience. It is like a feast for the eyes, with vibrant colors, diverse textures and ever-changing scenic beauty. Water cascade in the backdrop functions as a calming therapy. The sculptural focal point lies in the elemental form of stairs designed. It allows one to have informal conversations across dining. In addition to their visual impact, stairs offer opportunities for creative expression and functional integration. Stairs here evoke many memories, symbolizing transition through the space.
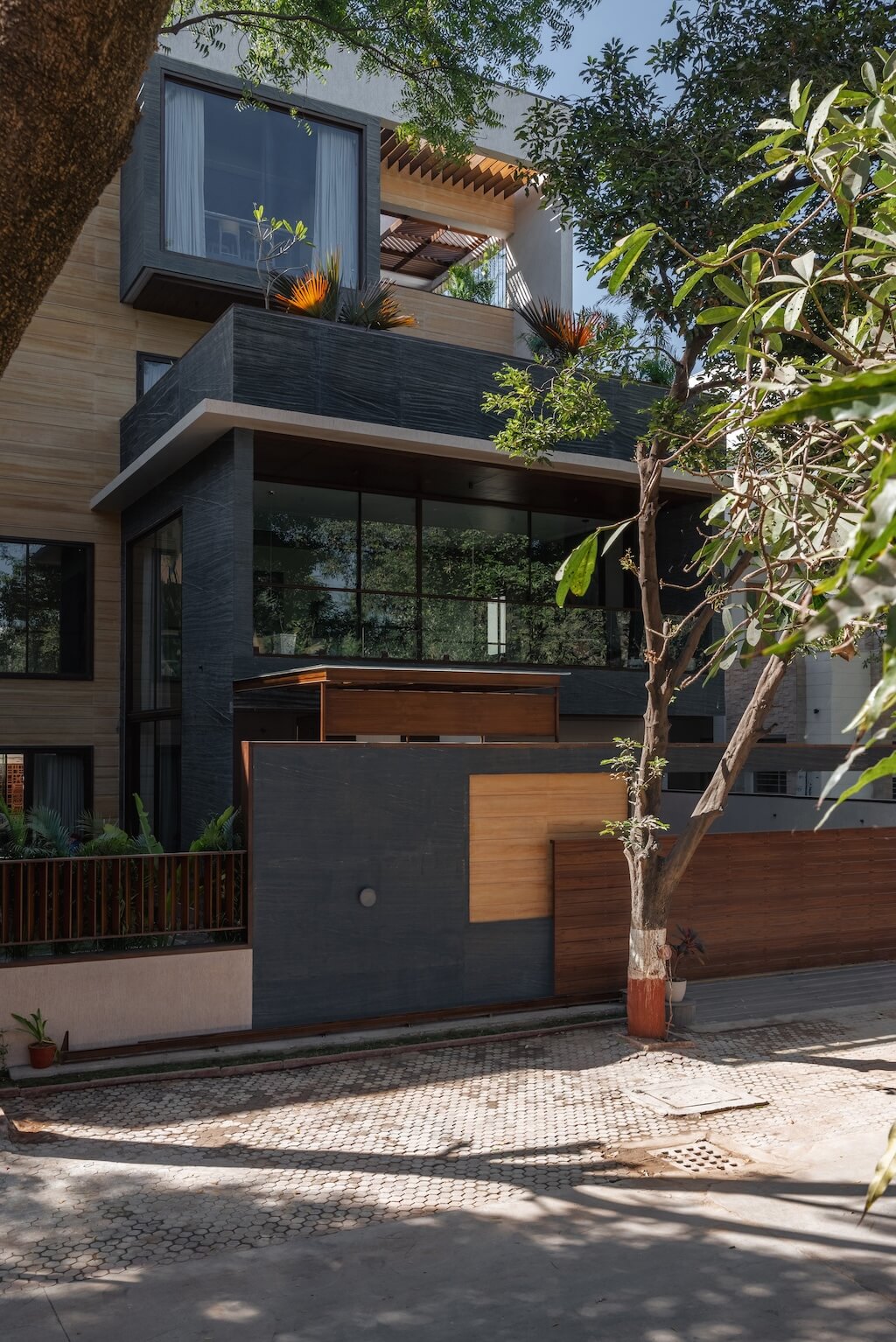
Bedrooms with window seating offer a tranquil retreat within the home and surrounding, provides a cozy and inviting space for relaxation and enjoying the view. It provides a private sanctuary feel to the occupants. One such bedroom for the daughter on the first level, uplifts her interest for the reading and having peaceful conversation. An extended part of the mass on the façade turns as sit out corner offering a harmonious blend with surroundings. The occupants are so excited and surprised to use these pockets of communication, as they have different views to offer. Each time they come out in the spaces; they get different aspects of nature to be felt as per weather. Natural dose of refreshment.
Waking each day to the scenic beauty, relaxes one’s soul and mind. Incorporating the architectural feature of terrace garden seamlessly blends indoor comfort with outdoor beauty. It provides a peaceful escape from the hustle and bustle of daily life. One of the master bedrooms for the son, opens to an outdoor area furnished with comfortable seating to enjoy meals in a picturesque setting. Backdrop setting of the room, has artwork of stone and wooden works detail, linearly. Having engaged in luxury of eco retreats, another master bedroom enlarges with a premium couch seating. It adds to the warmth and ambiance of the space. A serene visual treat helps in being relieved from daily activities. Keeping it minimal with bedroom interiors, the space more opens with the nature.
An eye captivating part of the house is one of the premium lounge bedrooms’, that incorporates elements of spa – like luxury, an ensuite with soaking tub, and large terrace gardens for therapy. The private retreats inside office a tranquil space for self-care and rejuvenation. It has become harmonious extension of the natural surroundings, offering its inhabitants a sanctuary where they can find peace, inspiration, and a deep connection to the earth. Shaded aesthetics and green oasis in the urban mass lets the owners to be connected anytime with the space. Popping tones of orange fabrics, green hues and wooden crafted details mark to the elegance of the large backdrop.




































