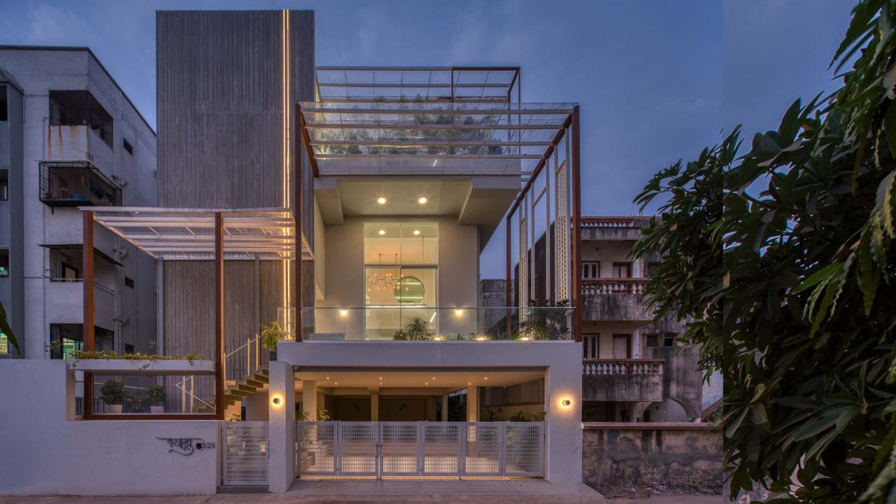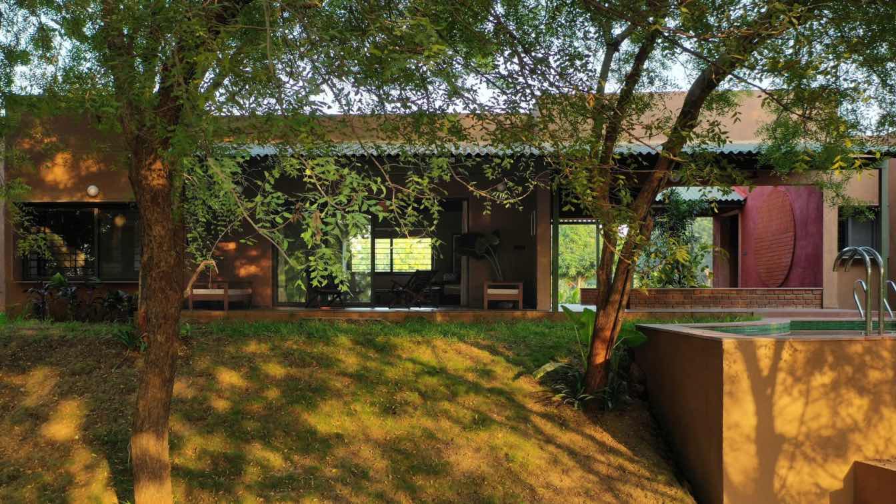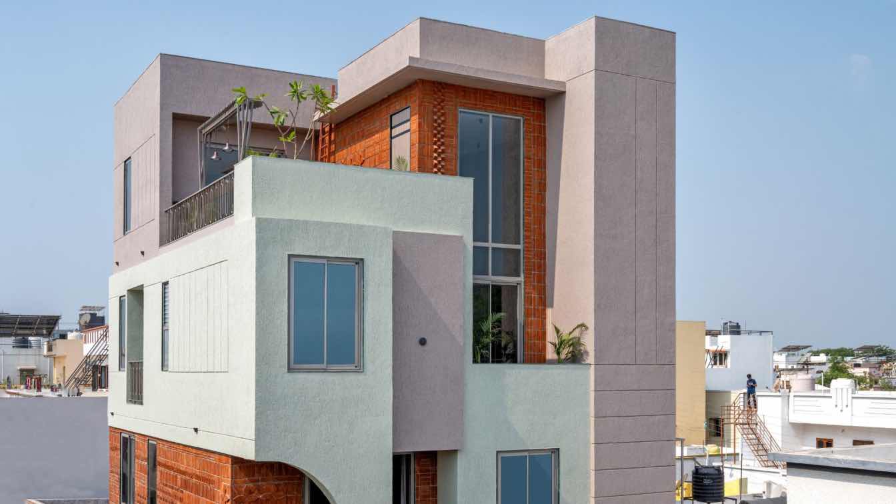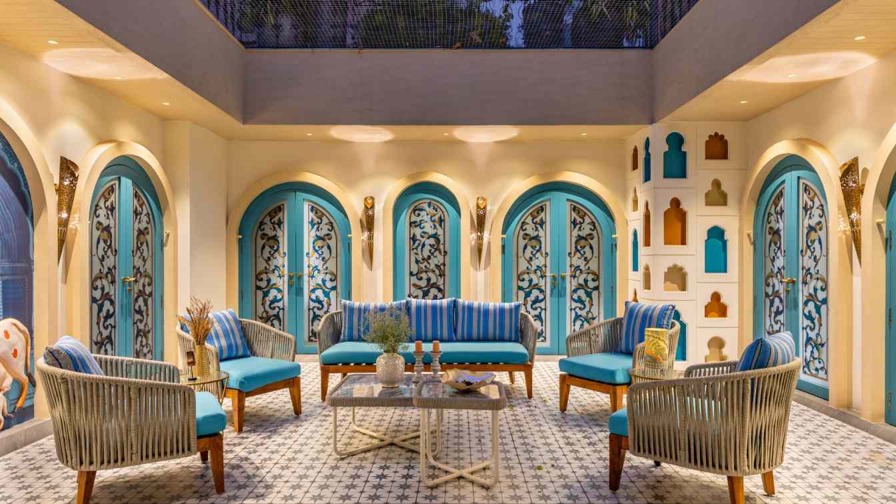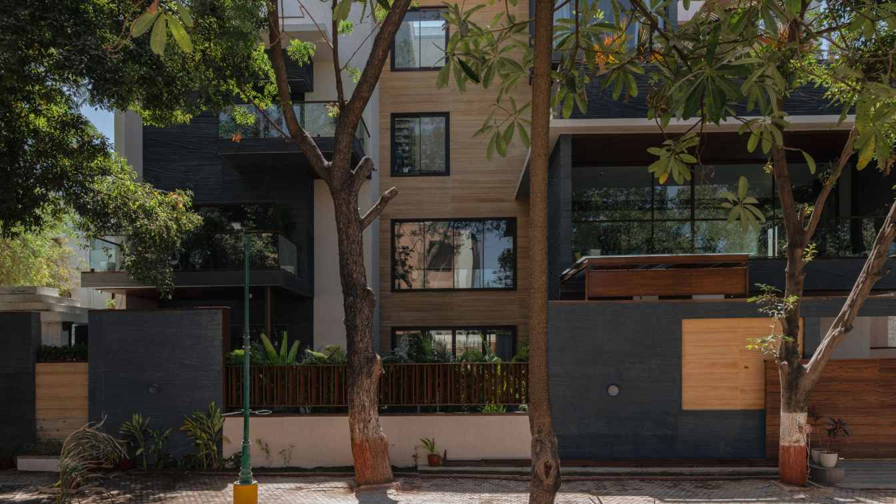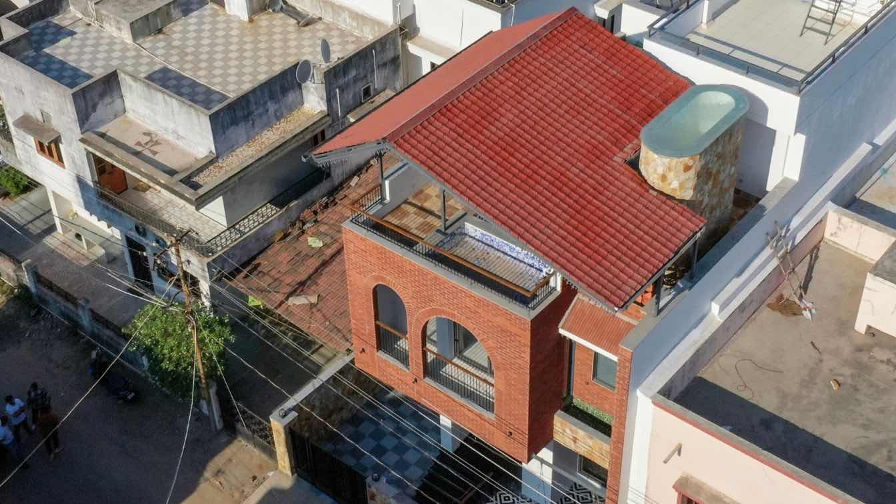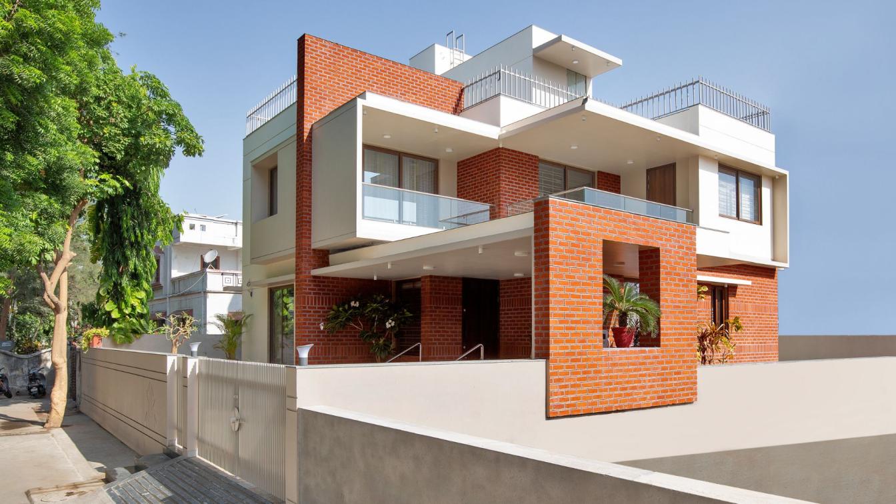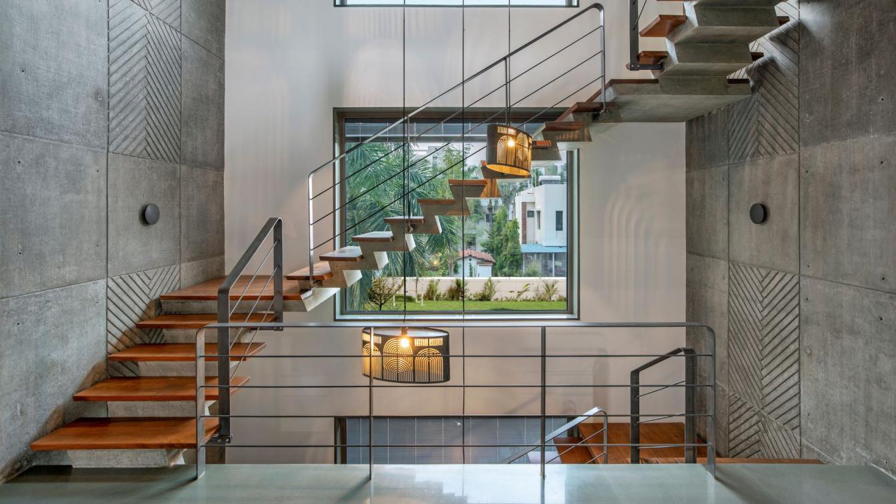A contemporary volume of frames which nestles an abode with tweets and chirps. Surrounded in a bustling urban luggage, this 7000 sq.ft. imprint of residence cultivates harmony & grandeur. Since the whole structure opens the flaps of frames to an evident temple, the neutral facade blends in to respect the Shikhara.
Project name
The Framescape
Architecture firm
Karaagre Designs
Location
Vadodara, Gujarat, India
Photography
Umang Shah Video Credits: Ridham Gajjar
Principal architect
Vineet Shah, Krupali Pitroda
Typology
Residential › House
Is architecture a part of landscape or vice versa? How can design enhance the sense of Place? In order to consider the building in question, the foremost impression is that it contributes to the overall identity and character of the site. Contextual architecture seeks to create buildings that feel like a natural extension of their surroundings, enh...
Project name
Courtyard by the water- Nature focused design of the courtyard with a house
Architecture firm
Studio DesignSeed
Photography
Karan Gajjar, The Space Tracing Company
Principal architect
Apeksha Ray
Design team
Abhishek Vanparia, Simran Jandial, Sandhya Maurya
Collaborators
Shivangi (Text Credit)
Environmental & MEP
Krupalu Consultants, Oriental Electricals
Landscape
Studio DesignSeed
Construction
Ray Construction Company
Typology
Residential › House
Away from the city’s hustle and bustle, Brick weave house is located on the outskirts of Vadodara city, Gujarat; India. Having an approach of corner plot, the site is enclosed by an adjacent house on one side and the other opens up to the internal road.
Project name
105 Sq.Mt. House
Architecture firm
Manoj Patel Design Studio
Photography
Mkgandhi Studio
Principal architect
Manoj Patel
Design team
Manoj Patel, Prajjwal Dave, Mahima Bomb and Shuchita Chauhan
Interior design
Manoj Patel
Site area
1140 ft² - 105 m²
Civil engineer
Swati Consultants
Structural engineer
Swati Consultants
Supervision
Prajjwal Dave
Construction
Bhvaesh Prajapati
Material
Brick, Concrete, Metal
Typology
Residential › House
A house named "Dehleez" (which means "threshold" or "entrance" in several South Asian languages) is particularly fitting for a home that blends modern techniques and traditional interior design.
Project name
"Dehleez” Residence Interior
Architecture firm
MDC Architects (Mandala Design Consortia)
Location
Old Padra Road, Vadodara, Gujarat, India
Photography
Pixellus Photography
Principal architect
Mihir Ashara
Interior design
MDC Architects
Civil engineer
Nikunj Bhatt
Supervision
MDC Architects
Material
Plywood,Vineer & PU finish furniture,Door glass printed glass & MS Railing
Client
Mr.Rajan & Mrs.Shital Shah
Typology
Residential › Penthouse
Walking through the dense canopies of greenery, an open plot nestled amidst, was identified by the clients. This site is where tranquility meets sustainability. Such sites turn as a boon for architects. It marks a fundamental shift in the way of thinking about living spaces. The plot is located in Vadodara, Gujarat covering an area of 4500 sqft, wi...
Project name
Private House
Architecture firm
Manoj Patel Design Studio
Location
Vadodara, Gujarat, India
Photography
2613 apertures
Principal architect
Manoj Patel
Design team
Manoj Patel, Prajjwal Dave, Mahima Bomb, Aishwarya Gupte, and Minakshi
Typology
Residential › House
Situated on a 195 sqm plot, the Chainani house in Vadodara stands as a testament to the client's love for their community and desire to spend their retirement years with this community and memories.
Project name
Chainani House
Architecture firm
Jagrut Shah Architect and Associates
Location
Vadodara, Gujarat, India
Photography
Inclined Studio
Principal architect
Jagrut Shah
Design team
Jagrut Shah, Keval Vadaliya
Structural engineer
Amin Associates
Lighting
Radhika Sanghvi Studio
Visualization
Divyani Kohli
Construction
Amin Associates
Material
Brick, Concrete, Stone
Typology
Residential › House
): In the ever-evolving world of architectural design, a remarkable trend has emerged – the fusion of modernity and timeless charm through exposed brickwork. A stunning modern residence that beautifully incorporates the rustic allure of exposed brick, creating a harmonious blend of old-world warmth and contemporary elegance.
Project name
NANDALAYA Residence
Architecture firm
MDC Architects (Mandala Design Consortia)
Location
Ohm Bunglows, Ataladra, Vadodara, India
Principal architect
Mihir Ashara
Collaborators
Furnishing : Avaran,Vadodara
Interior design
MDC Architects
Civil engineer
Sanjay Patel
Structural engineer
Sujal Shah
Lighting
Philips (Prizm Lighting at Baroda)
Material
Bricks, Utrateck cement
Typology
Residential › House
The vision of the designer complements the intrinsically contemporary design which surprisingly gives a modern yet elegant vibe to this project. The concept was optimizing the space specifically to entice the eye at the same time efficiently utilizing it.
Project name
Royal Acre Residence
Architecture firm
K.N. Associates
Location
Vadodara, Gujarat, India
Principal architect
Narendra Joshi, Pritesh Patel
Design team
Vidhi Kapadia, Monalisa Sharma, Prachi Patel, Nidhi Shah, Nidhi Patel
Collaborators
Priyanka Chitre (Write – Up courtesy), Bharat Mistry (Project Managers)
Civil engineer
Bharat Mistry
Structural engineer
Zarna Associates
Material
Concrete, Wood, Steel, Glass
Typology
Residential › House

