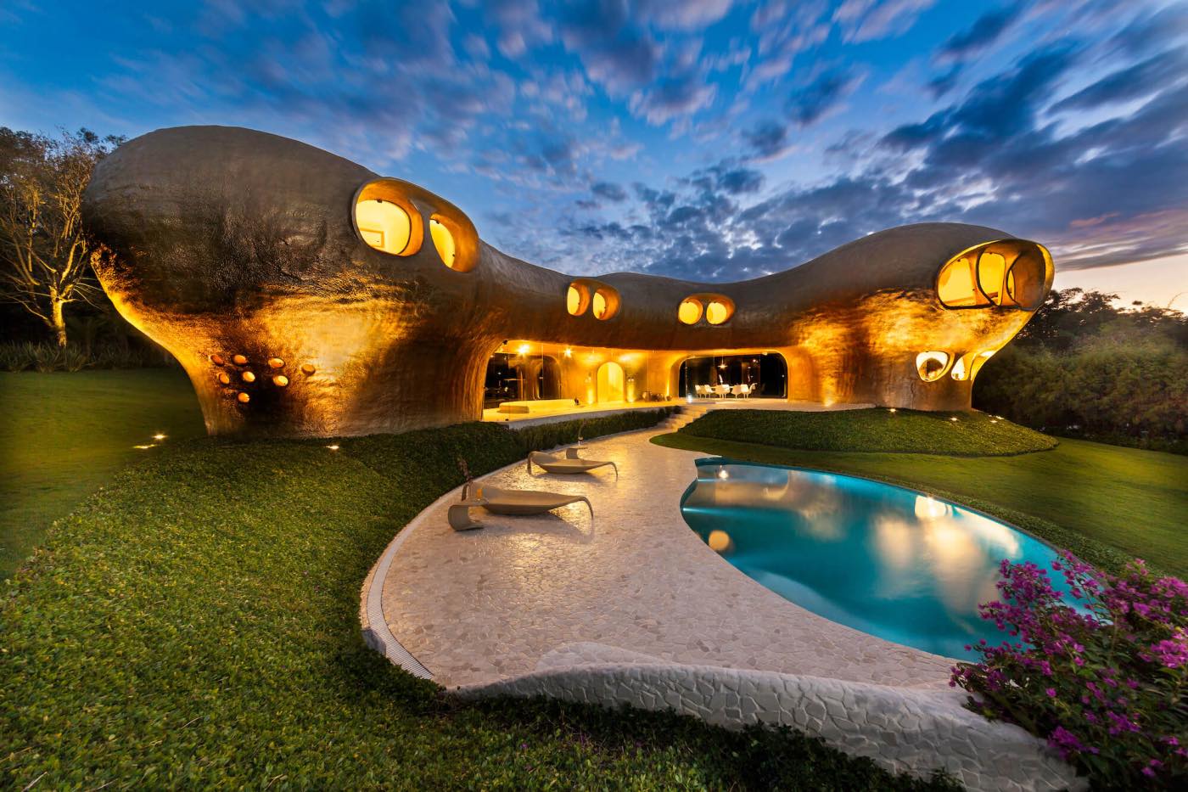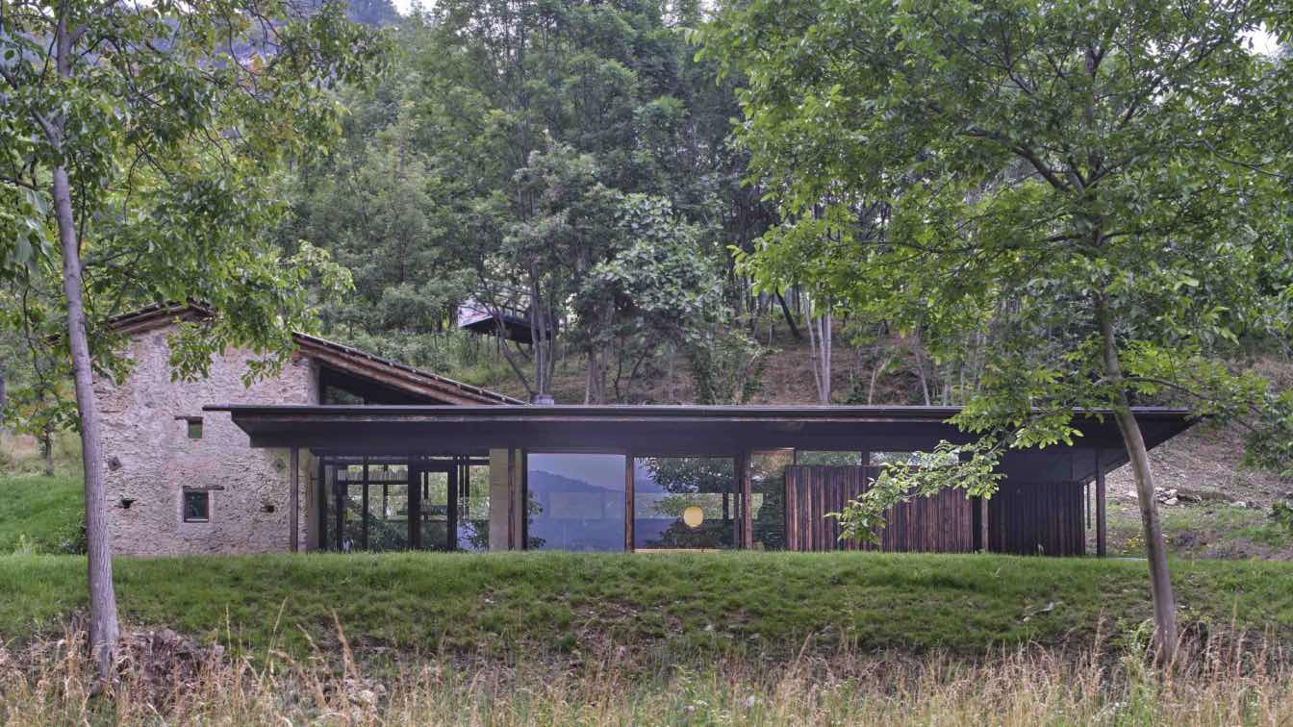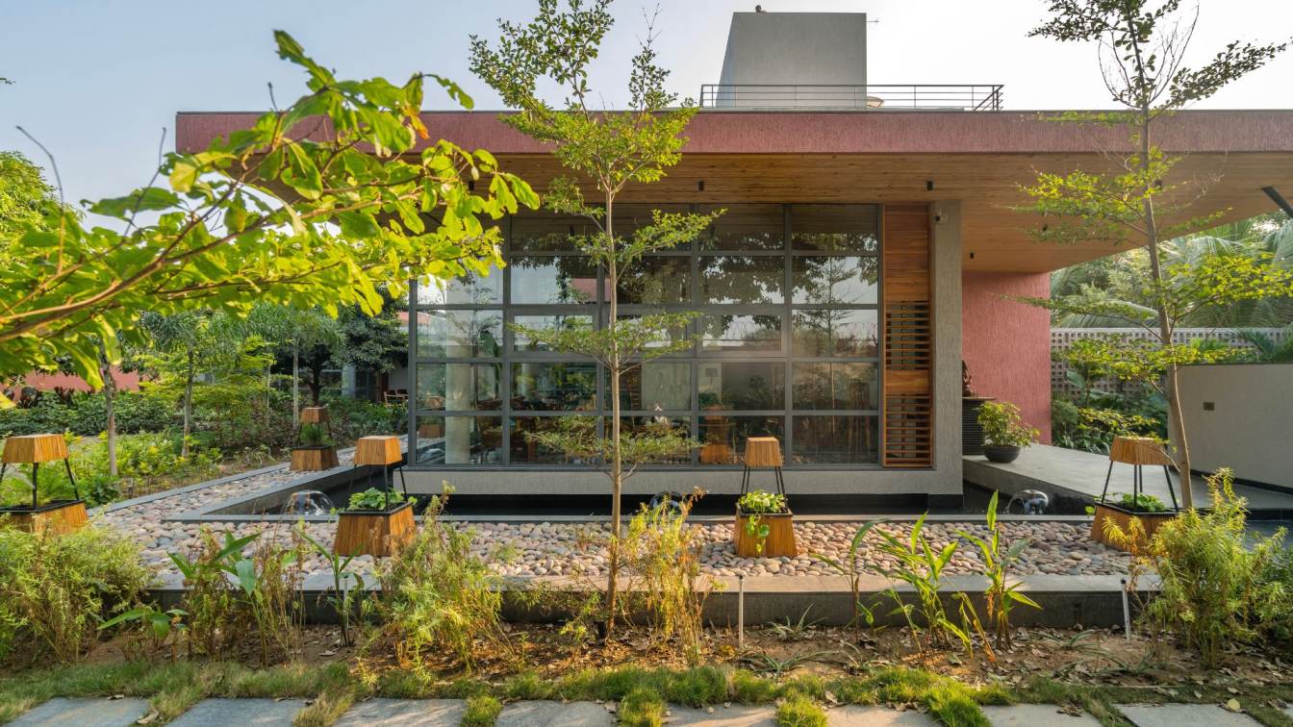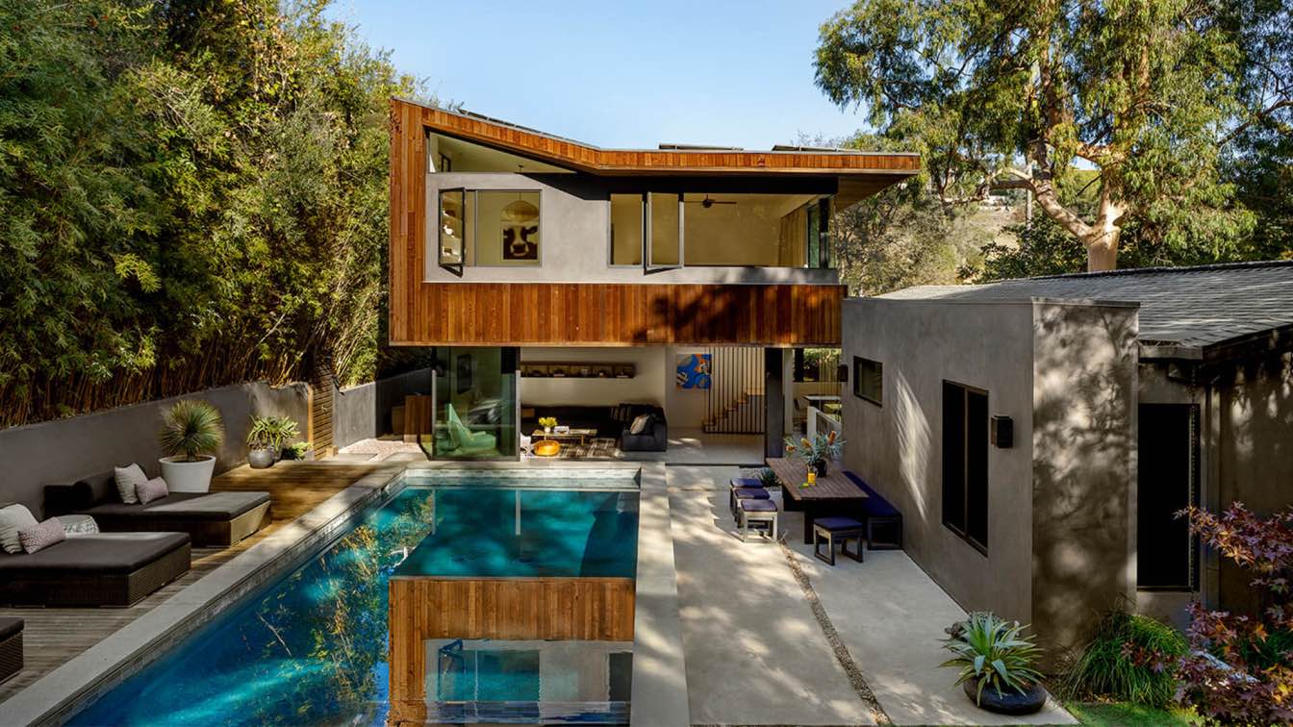Designed by renowned Mexican architect Javier Senosiain, this project is in Itú, Brazil, within a private dwelling complex provided with a golf course surrounded by the lush vegetation of the area and located at just 120 kilometers away from the city of San Paulo. The land is privileged since it faces to the fairway and has the ideal orientation to the north. Moreover, some of the requirements of this site are that all buildings should be located as islands at the center of a chosen piece of land and there are no fences allowed in their adjacencies.
The intention was to adapt the house, the terrace and the pool to the natural ground slope and leave the same as garden integrating it to the golf course. In other words, the golf course extended within the piece of land.

The program needed three different common areas requiring specifically defined spaces: the kitchen, the TV room and a game room; hence, we decided to create a “three” leg ground floor containing the abovementioned areas which, at the same time, were connected by wide open areas. Those areas include the dining room and the living room offering uninterrupted cross views, both to the golf course and to the garden surrounding the house. On the upper floor, supported on three "legs", there is the intimate area, which has spectacular views towards the golf course from the bedrooms and the family room.

The "legs" or supports were accentuated painting them with shades of gold and copper patina. In contrast, inside beige shades and different materials were used, both in the upper and lower floors.
In order to ease circulation within the house, most furniture was integrated to the construction, except those in the dining room, in the garden and pool areas.
Finally, considering Brazil’s climate, sliding doors were suggested to be placed in the dining room to integrate it into the terrace and pool area when they are opened.
























Connect with the Javier Senosiain





