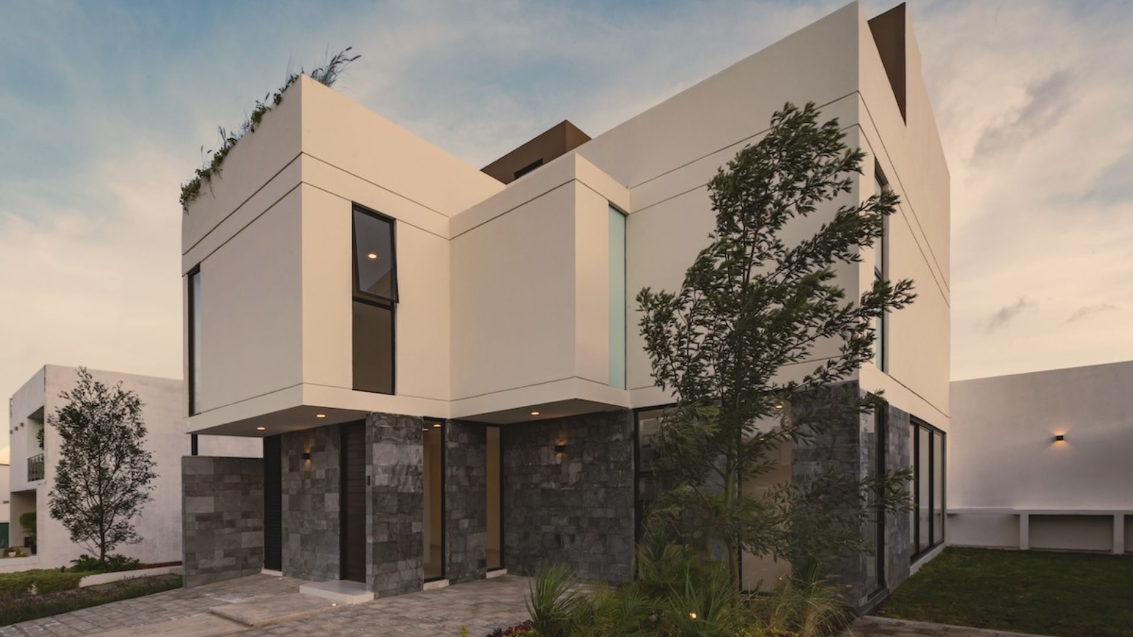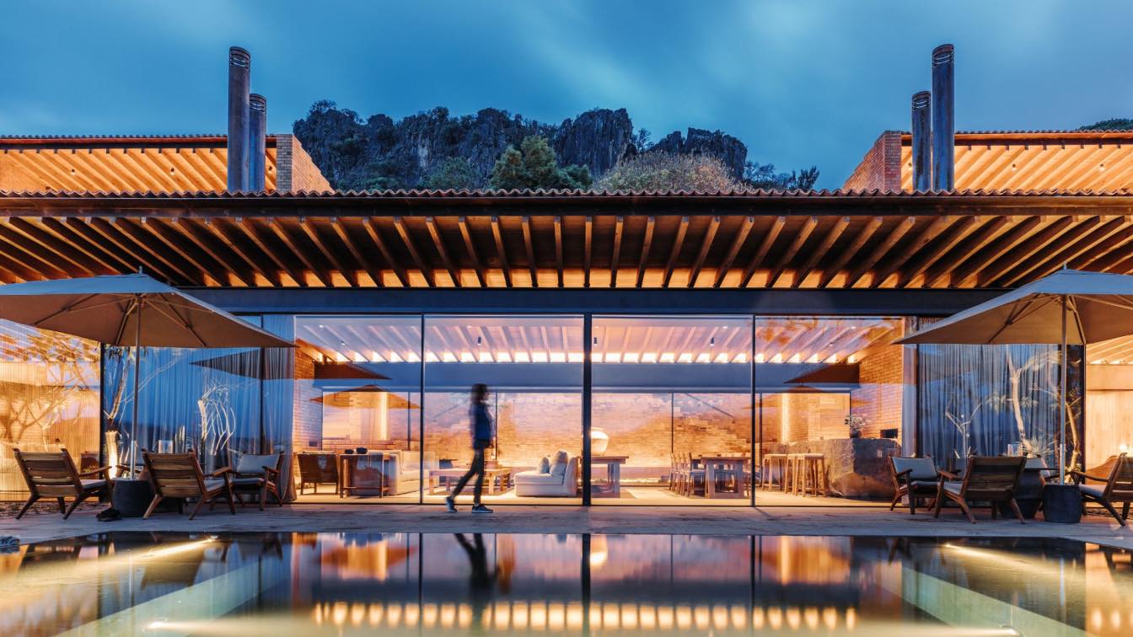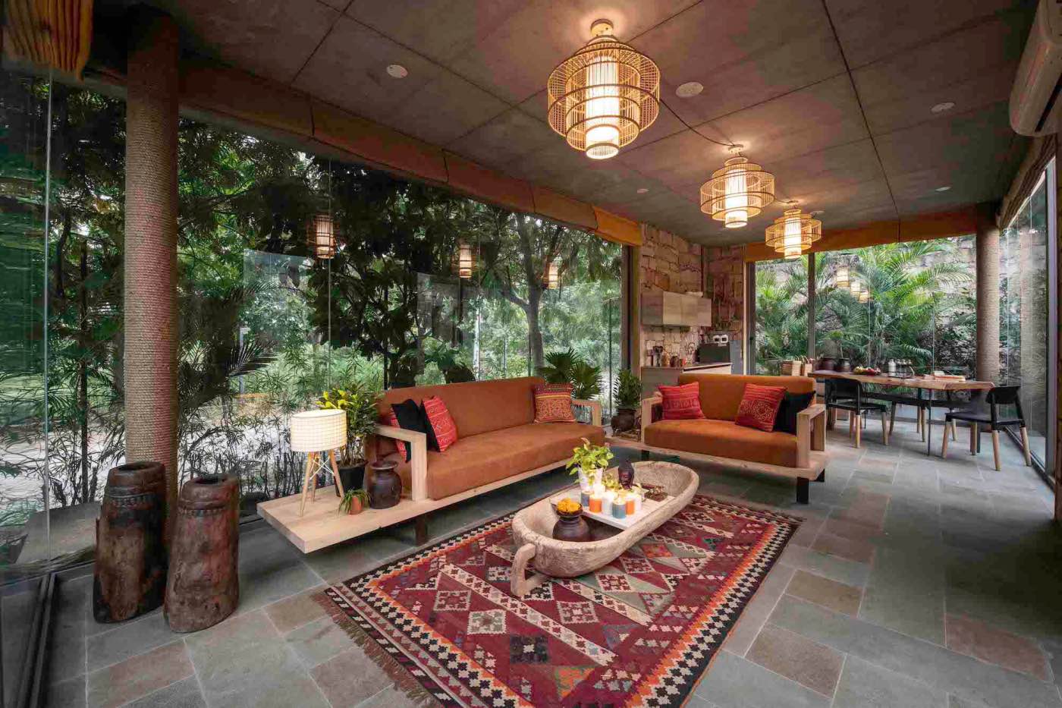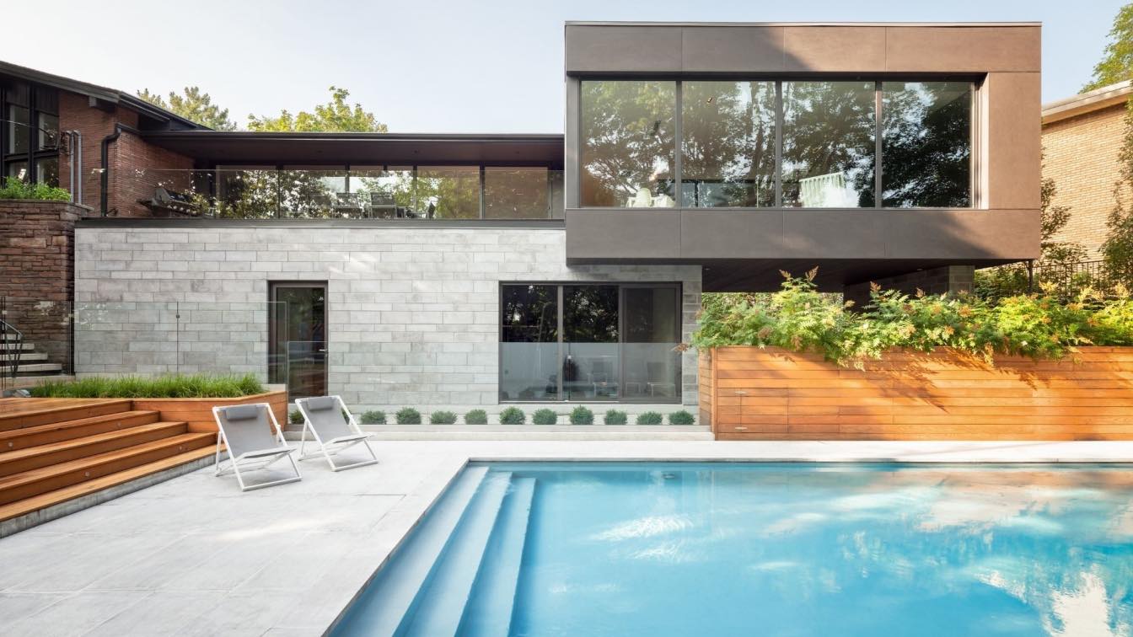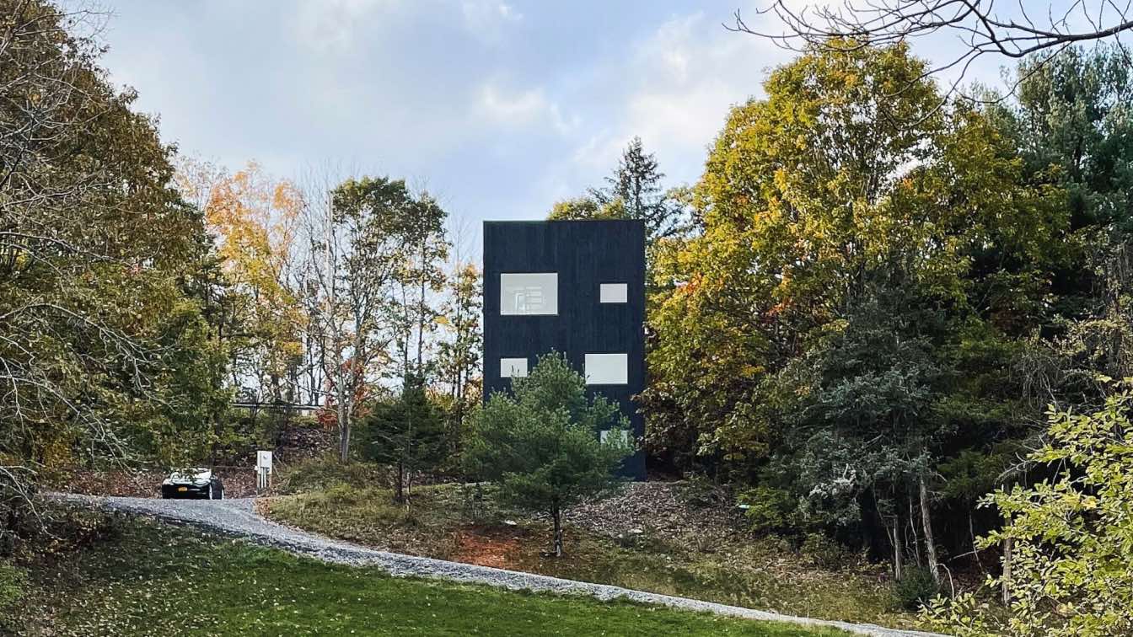SAVE Arquitectos: Casa del Silencio project is located in Pachuca, Hidalgo, an hour and a half from Mexico City. It arises from the request of a young couple looking to settle in a rapidly developing area in the southeast of the capital. The irregularly shaped plot with 5 vertices and an area of 192 m² is situated at one of the highest points in the area.The clients expressed their desire to have social public spaces that conveyed spaciousness and warmth inside, while at the same time preserving privacy outside. The project is built on a base with a finish in quarry stone, opening towards the longer side of the plot with the intention of showcasing its monumentality. However, volumes are manipulated to close off towards the street and create more intimate interior spaces.
The strategic arrangement of volumes not only seeks aesthetics but also functionality and user experience. The choice of horizontal interstreets defines the building's geometry and introduces an additional dimension: the interaction between light and shadow. These interstreets create shadow play that varies throughout the day, providing a sense of movement and depth to the facade. The shadow palette projected onto the different volumes highlights the texture of materials, such as the quarry stone of the base, giving them visual richness. During the day, the volumes cast soft and changing shadows, while at night, strategically placed lighting enhances the three-dimensionality of the structure, turning it into a sculptural element that harmoniously integrates with the surroundings.
Within the project, the human scale and visual focal points were explored to guide the user along a journey where they will discover different spaces. The interaction of volumes and shadows is not limited to the exterior facade; it is also consciously incorporated into the interior design. Play of lights and shadows in the interior spaces create inviting and dynamic atmospheres. This is evident, for example, in the double height of the dining room on the ground floor, where shadows add depth to the space, providing a unique visual experience upon entering. In summary, the play of volumes and shadows in the "Valle del Silencio" project is not only an aesthetic component but also a carefully planned strategy to provide an immersive and changing architectural experience throughout the day and night.




















