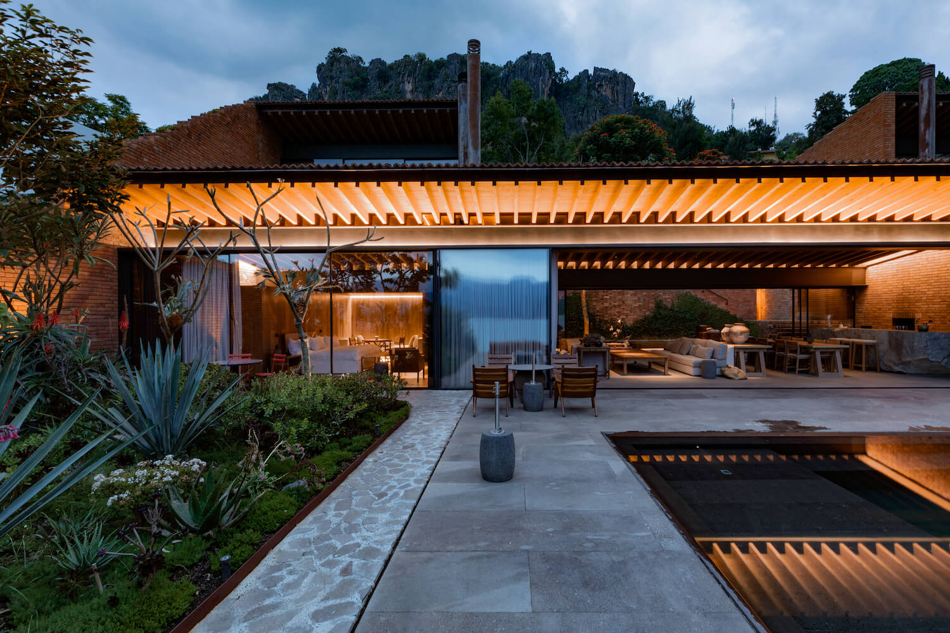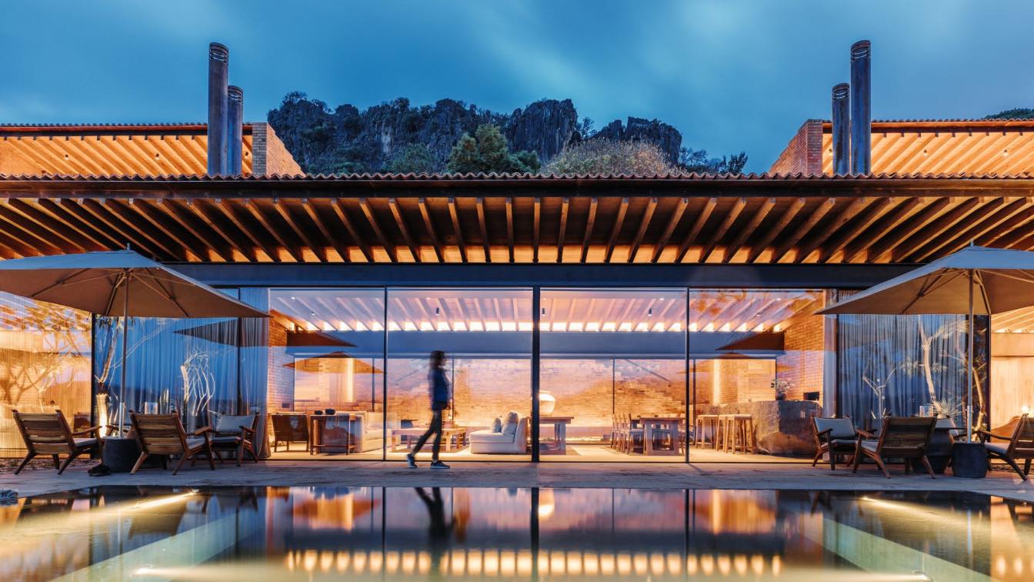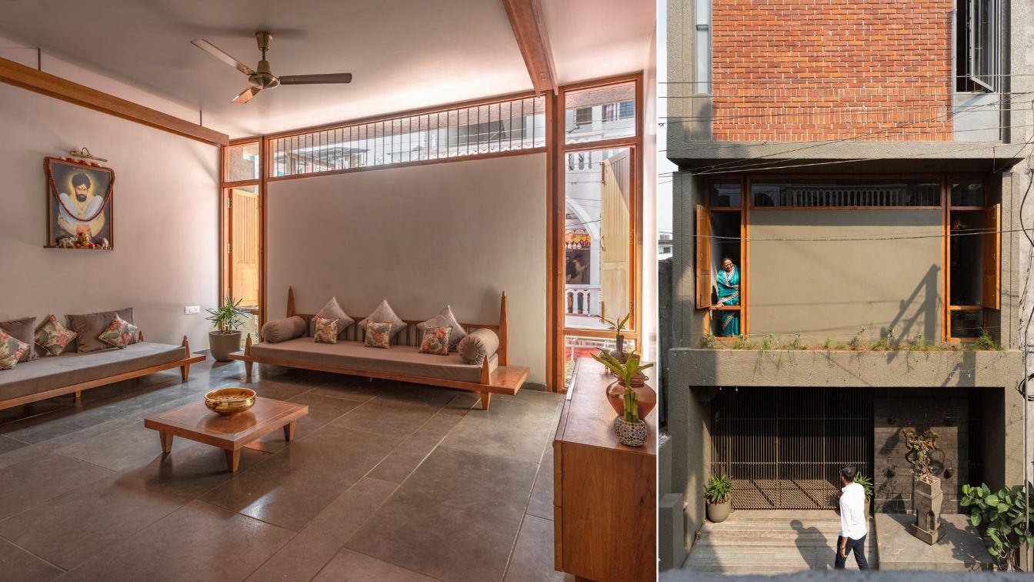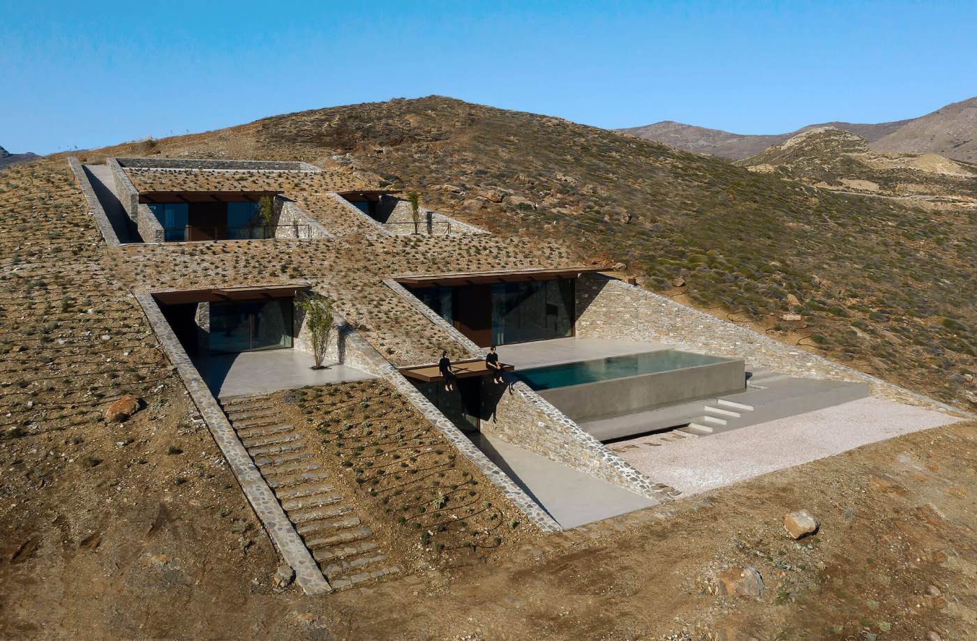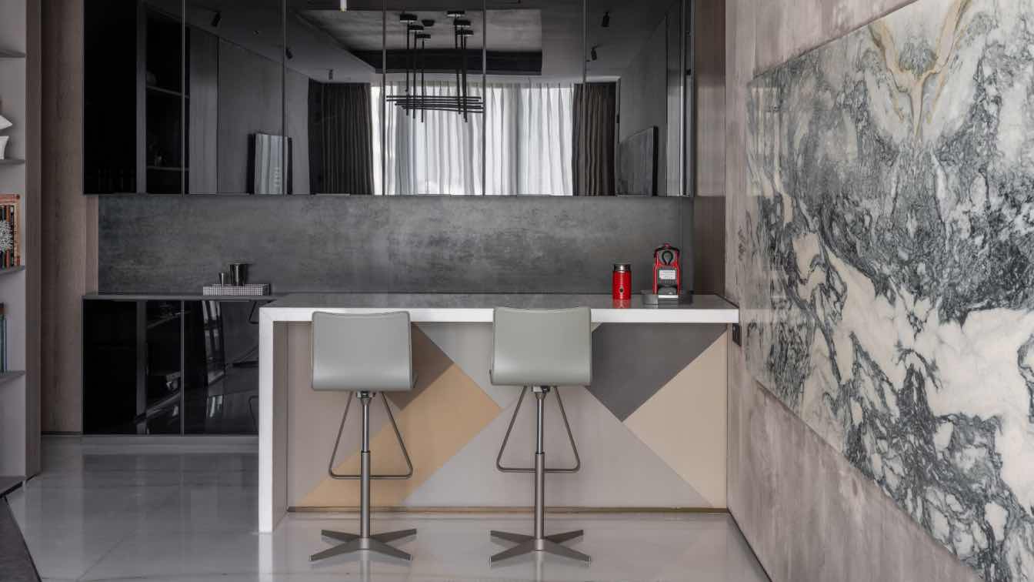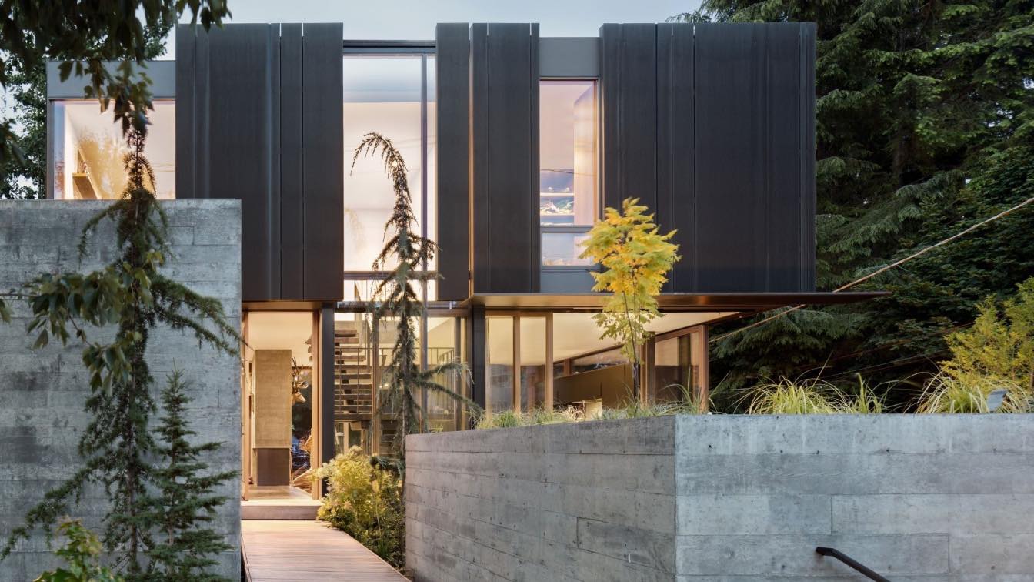Central de Arquitectura: A context of unique visuals, where the beauty of Miguel Alemán Dam and the famous Peña of Valle de Bravo, become protagonists to take note of, where the scenery demanded the welcoming feel of red brick be maintained, as did the inclination of the roofing structures. Essential characteristics of the Mexican Magic towns.
After crossing the Hallway behind an old rescued wooden gate, you'll come upon a heavenly scene, where the large body of water of the lake is framed between two walls. It's only after you go down the access stairways to the house that you discover this to be the actual heart of the home. A space that was intentionally created to be a perfect host, simulating a great terrace that fuses with the view of the sea and the mountain visible ahead.
Time itself is wrapped between brick, and wood, and the patio, to make the lakehouse a canvas where open baroque nature and modern simplicity can play.





