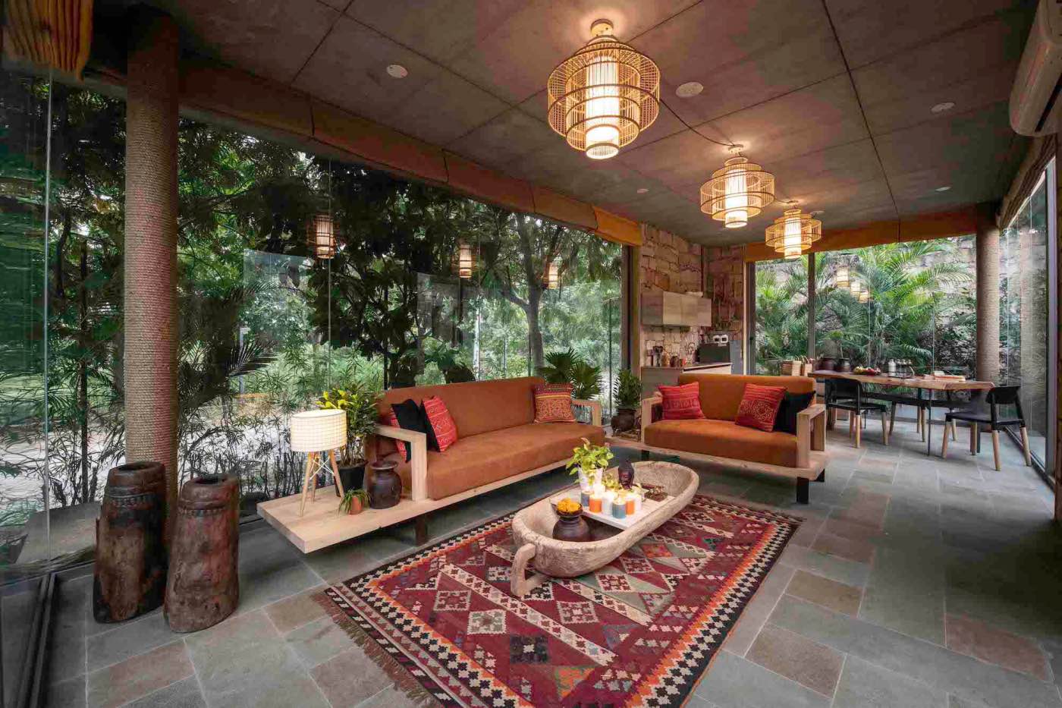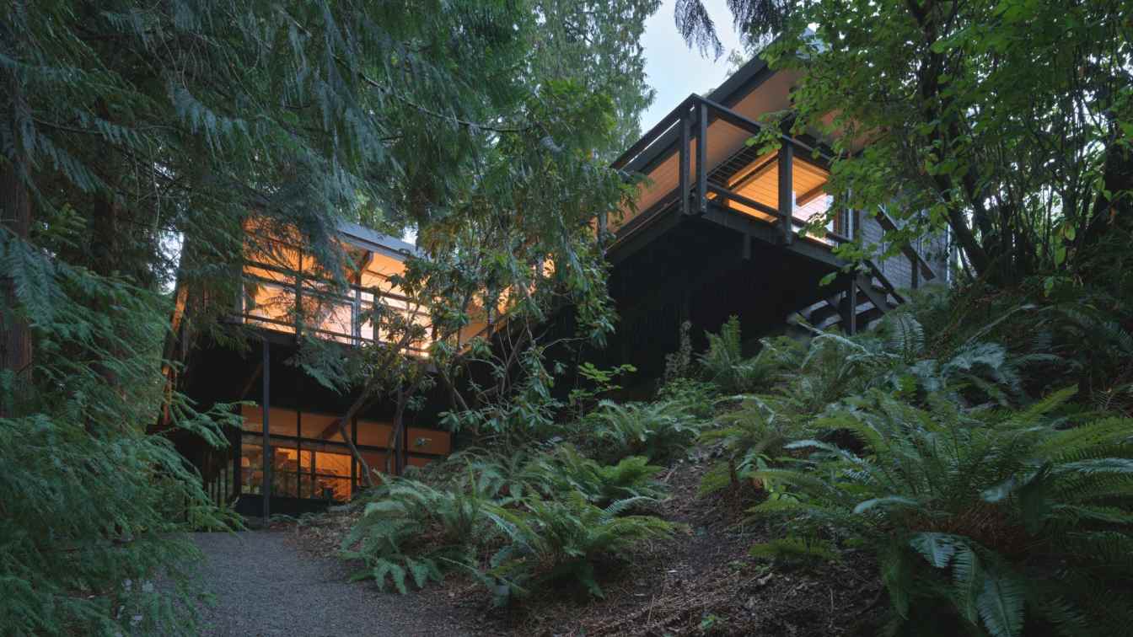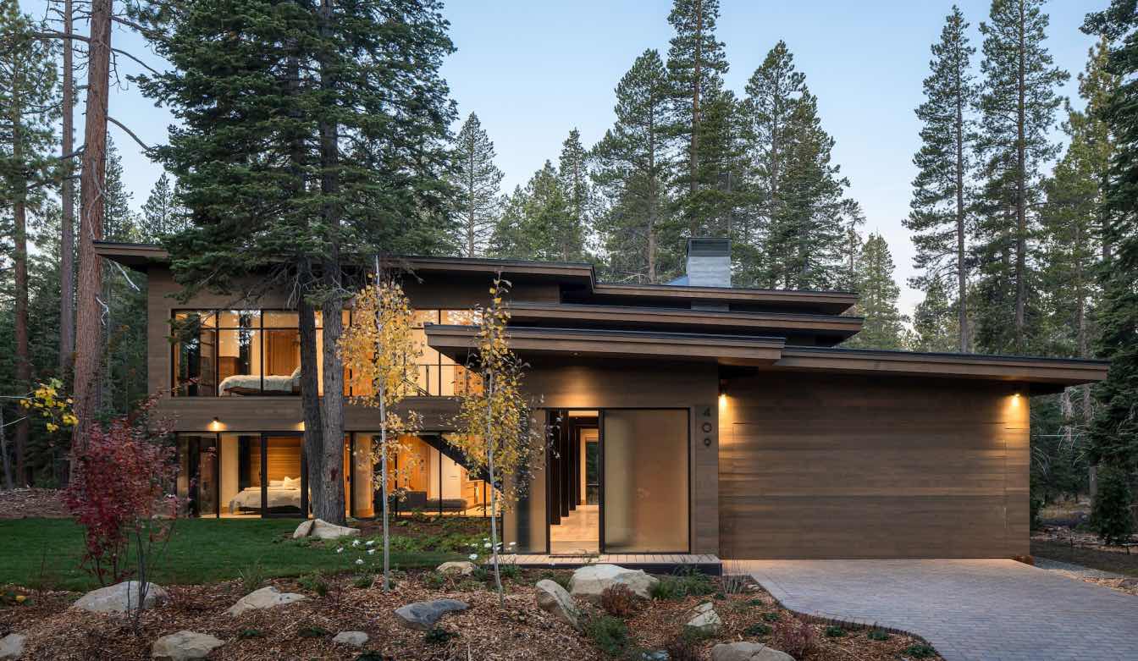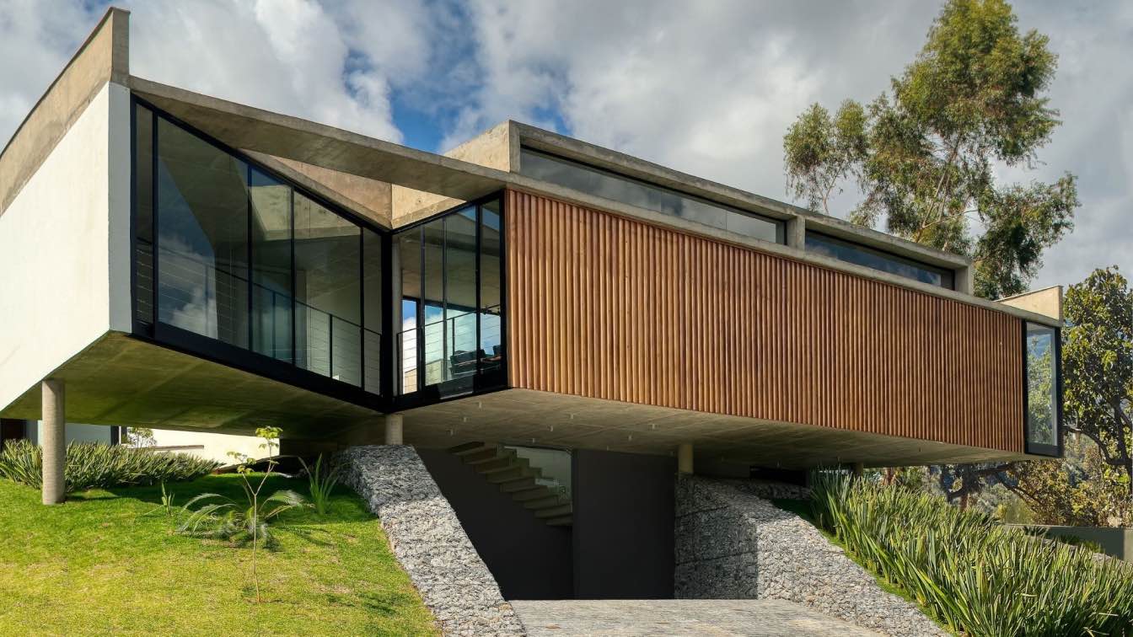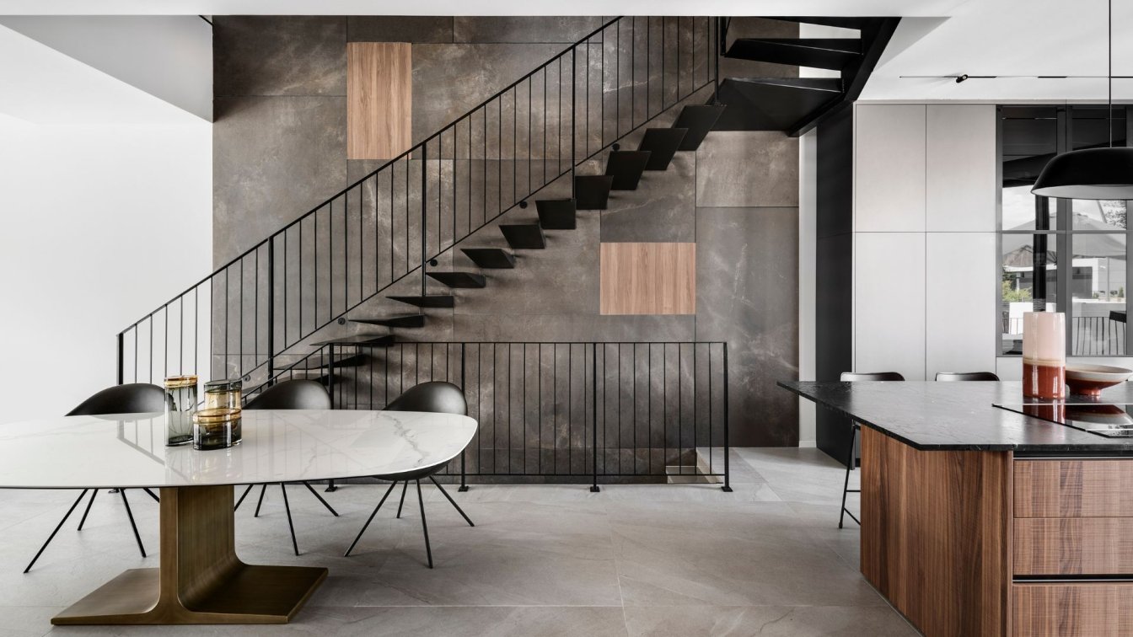The Ahmedabad-based multispecialty architecture firm tHE gRID Architects led by Snehal Suthar and Bhadri Suthar has recently completed ''Rock House'', a unique project which is sustainable and made from all local labour and local tradition craft of stone masonry, situated near Ahmedabad, India.
Architect's statement: A small, intimate weekend home situated near Ahmedabad that celebrates materiality and the relationship between the manmade and the natural - reducing carbon footprints. We used earthy, local materials, shaped and worked by local hands, to build this modest, private retreat. The surroundings were left largely undisturbed while building this ecologically sensitive accommodation.
Video credits: Inclined Studio
The ethos
The dwelling is a home to a couple who were desirous of a space that would reconcile privacy with transparency and possess a strong connection to the outside. The key to this project was to build the home around nature instead of weaving nature into the home.
There is modesty of articulation, which is rich with consideration for the environment, as well as the consciousness that a weekend home should offer you an experience that is fundamentally different from a routine one.
Natural and raw materials were the primary medium through which this guiding principle was articulated. In addition to the organic envelope, the building features waterbodies and is surrounded by local species of insect repellent plants — thus developing its own micro ecosystem. The programme and planning were also driven by this objective for communing with nature. We minimised the built-form — which was designed as a shelter for essential activities, so that most of the day was spent outside.
 image © Photographix India
image © Photographix India
The setting / green
The site is surrounded by large local mature trees that act as natural sun-breakers, shading all the pathways and the periphery of the home. These provide shelter and sustenance to a variety of birds and small fauna, encouraging biodiversity. We consciously stayed away from fragmenting the overall landscape with compound walls/boundaries and the home relies on the natural boundaries created by the vegetation for a notion of privacy.
The architectural formalisation
The built-form is articulated as a modest single-storey H-shaped block that impinges upon the visual surroundings very gently. The plinth is raised by two feet to provide a small vantage point. The envelope uses locally sourced Dhrangadhdra stone for the foundation as well as the construction — thus its name, Rock House.
Aligned to the central philosophy of the project, the one-foot-thick stone walls retain the material’s original raw form both inside and outside and dispense with any sort of cosmetic layering. The floor-to-ceiling glazing strengthens the home’s connection with nature, making its play of seasons, light and shadows an intimate part of the internal experience. The living spaces are column-free to allow an unobstructed view of the surroundings. The stone and glass facade act as a bridge that links the home to the green landscaping.
 image © Photographix India
image © Photographix India
The internal programme
The programme tries to balance contrarian traits, with spaces for solitude and congregation, sound and silence. The layout comprises two staggered bays, connected by a small passage. Sequentially, one bay accommodates the entry, the washrooms and the master room; the other is an integrated living/dining/kitchenette volume. This orchestration allows the main spaces to remain open on at least two side, capitalising on the surroundings. The interstitial gaps between the two bays, and indeed, the rest of the plot, are landscaped.
The entry sequence unfolds into a small passage which, straight up, leads to the master suite and, before that, branches off to the right to reach the living room. The latter segment is flanked by small waterbodieson both sides, that segue into green pockets of the patio and an open-air garden. One side, the living room flows into a patio cocooned by plants, featuring sit-outs from where you can lose yourself in melodious birdsong. On the other side, it continues into a dining area and a pantry-like kitchen. This section is glazed on three sides, which conjures up the feeling of eating in a garden! One washroom has a skylight and an attached OTS supplemented with local species of plants for fresh air and light.























Connect with the tHE gRID Architects

