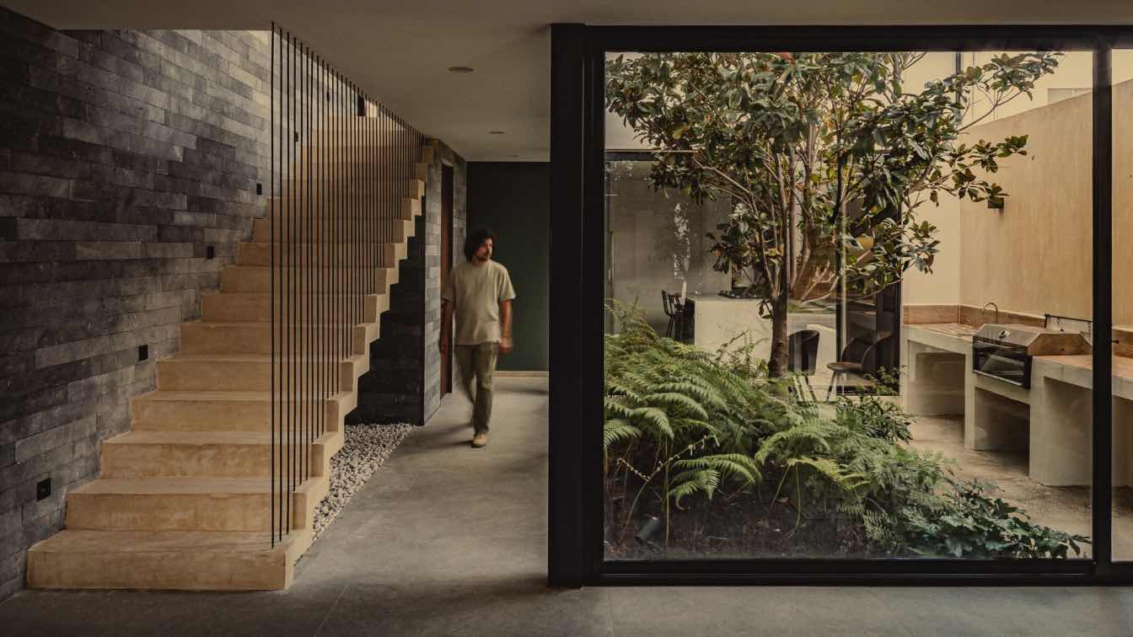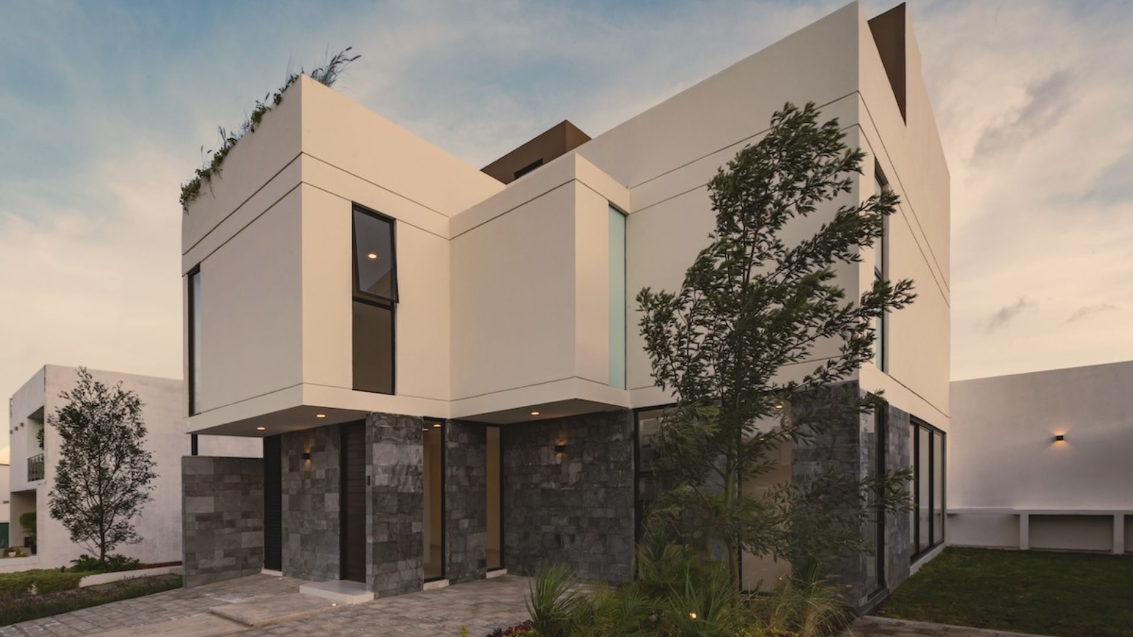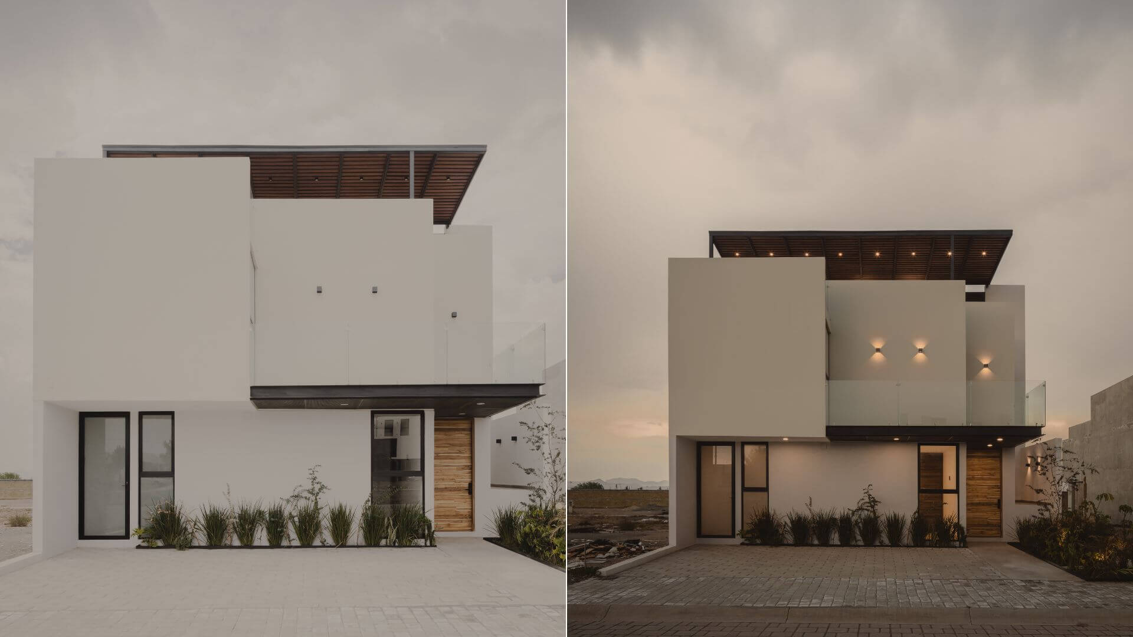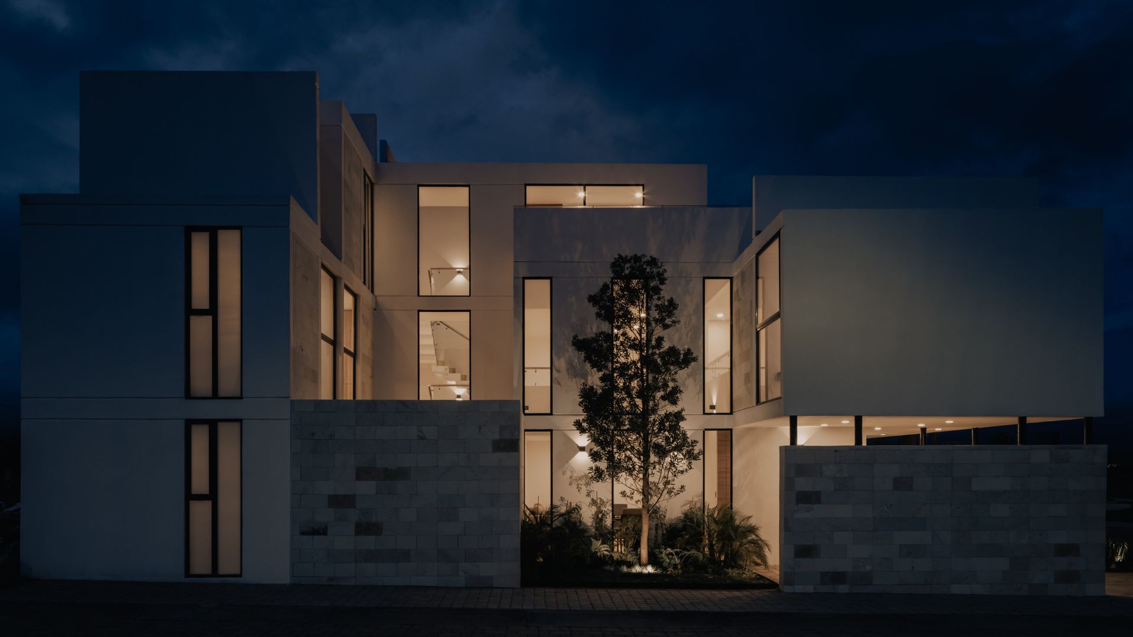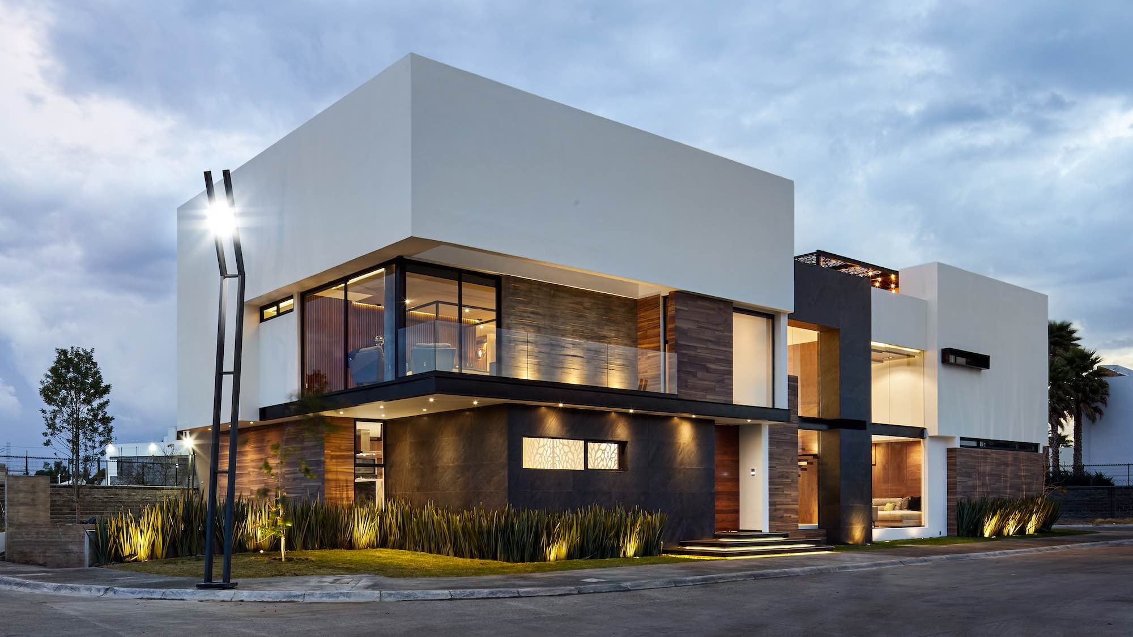Casa SRG is a residential dwelling located in the city of Pachuca, Hidalgo. It stands on a plot measuring 7 by 19 meters. The response to the dimensional limitations of the terrain translates into careful planning, where spatial efficiency becomes an essential aspect.
Architecture firm
SAVE Arquitectos
Location
Pachuca, Hidalgo, Mexico
Photography
Iván Marruenda
Principal architect
Agustín Vera Valencia, Israel San Román de la Torre, Juan Carlos Blanco Silva
Design team
Eduardo Valencia Alamilla, Juan Arrieta Marín, Fernanda Ventura (Medios)
Supervision
SAVE Arquitectos
Tools used
AutoCAD, Autodesk 3ds Max
Construction
SAVE Arquitectos
Typology
Residential › House
Casa del Silencio project is located in Pachuca, Hidalgo, an hour and a half from Mexico City. It arises from the request of a young couple looking to settle in a rapidly developing area in the southeast of the capital. The irregularly shaped plot with 5 vertices and an area of 192 m² is situated at one of the highest points in the area.
Project name
Casa Silencio
Architecture firm
SAVE Arquitectos
Location
Pachuca, Hidalgo, Mexico
Photography
Iván Marruenda
Principal architect
Agustín Vera Valencia, Israel San Román de la Torre, Juan Carlos Blanco Silva
Design team
Eduardo Valencia Alamilla, Juan Arrieta Marín, Fernanda Ventura (Medios)
Supervision
SAVE Arquitectos
Construction
SAVE Arquitectos
Typology
Residential › House
Casa Cinco, located in the city of Pachuca, seeks to integrate harmoniously into the urban fabric of a city that has adapted to the needs and expectations of contemporary lifestyle, taking advantage of its dynamism and connectivity with the capital of the country.
Architecture firm
SAVE Arquitectos
Location
Pachuca, Hidalgo, Mexico
Design team
Agustín Vera Valencia, Israel San Román de la Torre, Juan Carlos Blanco Silva, Eduardo Valencia Alamilla, Juan Arrieta Marín, Fernanda Ventura
Material
Concrete, Wood, Glass, Steel
Typology
Residential › House
Casa Quince is located on the outskirts of Pachuca, Hidalgo, connected to the entity's main entrances, in an area that has seen significant growth as a result of recent works that have favored its connectivity with the rest of the capital.
Architecture firm
SAVE Arquitectos
Location
Pachuca, Hidalgo, Mexico
Design team
Agustín Vera Valencia, Israel San Román de la Torre, Juan Carlos Blanco Silva, Eduardo Valencia Alamilla, Juan Arrieta Marín, Fernanda Ventura (Medios)
Collaborators
Vivero Anteles, PVCanceleria, LIMAZZ, GA Mármoles, Interceramic, Llano de la Torre
Structural engineer
DARA Project
Material
Concrete, Wood, Glass, Steel
Typology
Residential › House
The Mexican architectre firm Besana Studio, led by architect Francisco Javier Rios Rodriguez, has developed a project in the metropolitan area of Pachuca, Hidalgo, in the central part of Mexico. Named Casa Gardens, the house is immersed in an environment of vegetation and exceeding tranquility. Landscaping elements, such as artificial lakes, are...
Project name
Casa Gardens
Architecture firm
Besana Studio
Location
Pachuca, Hidalgo, Mexico
Photography
Aldo C. Gracia, www.aldocgracia.com
Principal architect
Francisco Javier Rios Rodriguez
Typology
Residential › House

