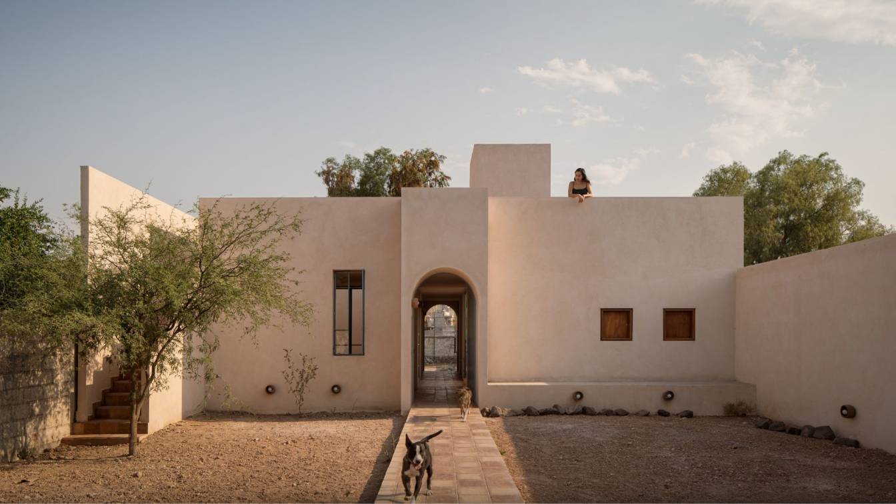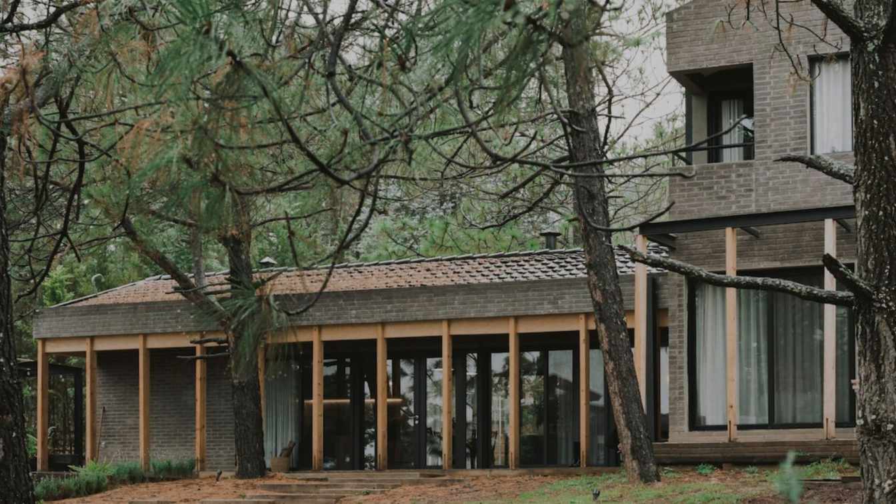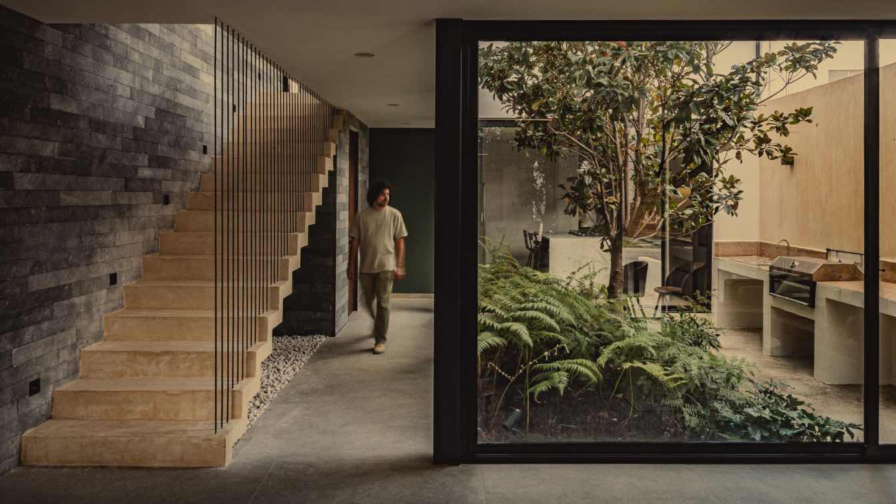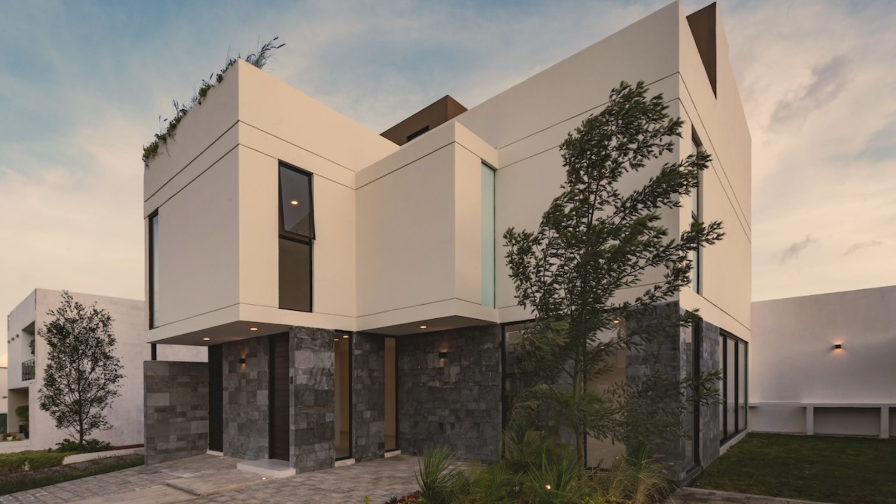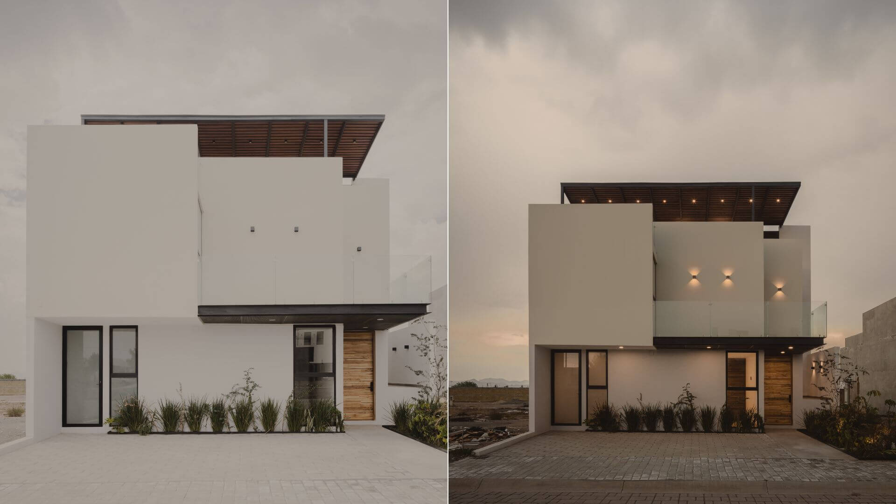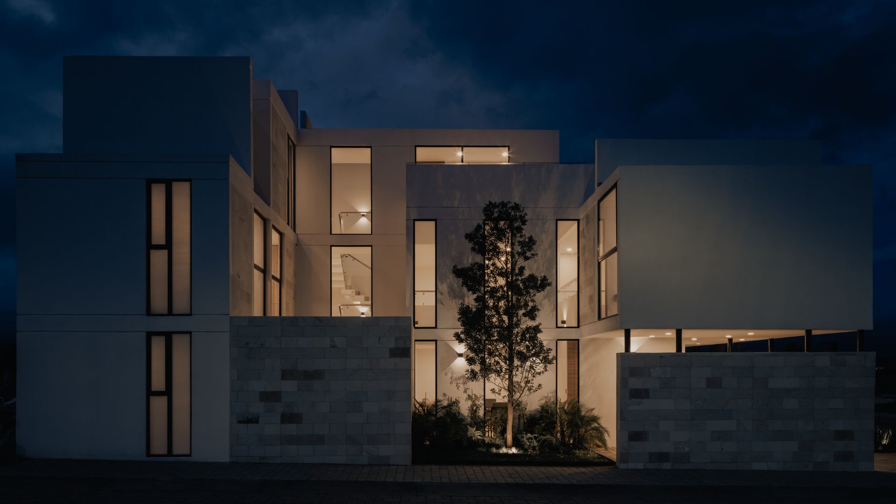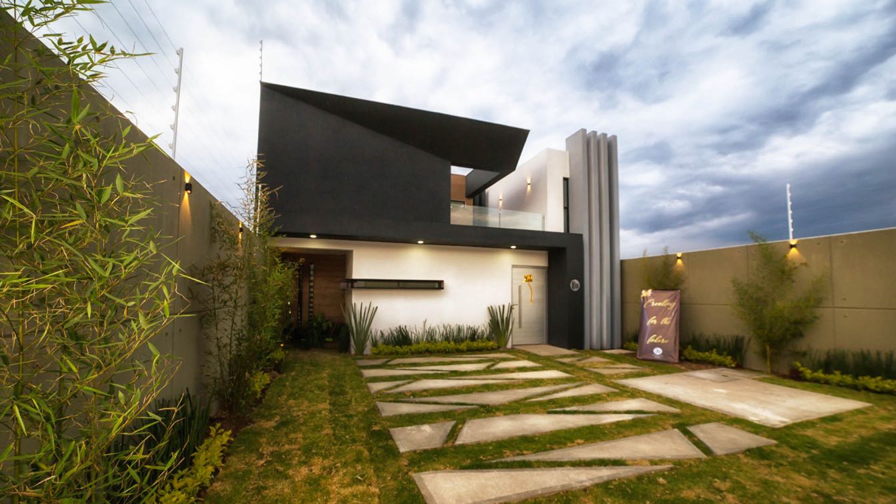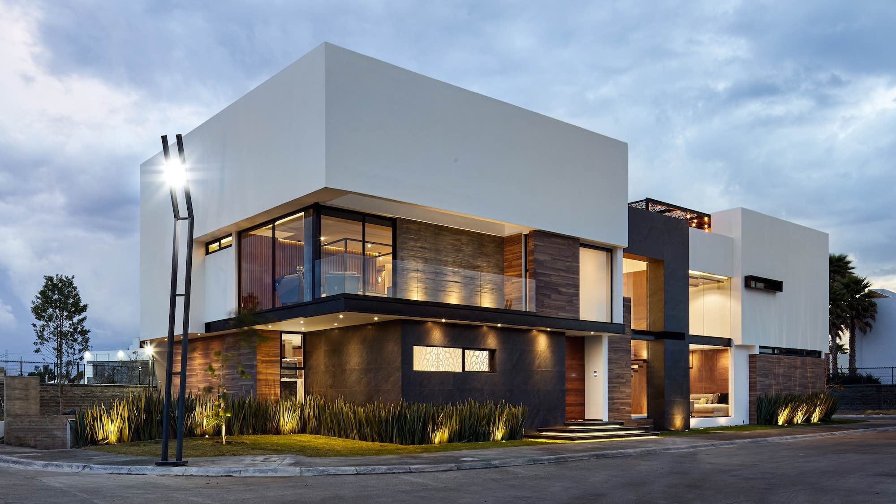Exploring the confines of urban reality, this home emerges as a dream materialized for a young couple who, faced with the economic and social challenges of Mexico City, found their longed-for home outside of this context. The fusion of her musical passion and his love of reading is meticulously reflected in every detail of the spaces created.
Project name
Mixquiahuala House
Architecture firm
Omar Vergara Taller
Location
Mixquiahuala, Hidalgo, Mexico
Principal architect
Omar Vergara
Design team
Omar Vergara, Ana López, Irene Martín, Alejandro García, Uriel Herrera, Sebastián Morales
Interior design
Omar Vergara Taller
Lighting
Omar Vergara Taller
Supervision
Omar Vergara Taller
Visualization
Omar Vergara Taller
Construction
Francisco Méndez, Julio Hernández
Typology
Residential › House
Madí House emerged as part of a retirement plan where the main idea focused on creating a rest house to share with the family that had all the comforts to gradually inhabit it to become a retirement house. From this premise arises one of the first challenges in project programming, having this hybrid function.
Architecture firm
Doméstico Estudio
Location
Huasca de Ocampo, Hidalgo, Mexico
Principal architect
Carlos Nuñez, Fernanda Quintana, Guillem Villanueva, Elisa Herrera and Andrés Celorio
Construction
Doméstico Estudio
Material
Brick, concrete, glass, wood, steel
Typology
Residential › House
Casa SRG is a residential dwelling located in the city of Pachuca, Hidalgo. It stands on a plot measuring 7 by 19 meters. The response to the dimensional limitations of the terrain translates into careful planning, where spatial efficiency becomes an essential aspect.
Architecture firm
SAVE Arquitectos
Location
Pachuca, Hidalgo, Mexico
Photography
Iván Marruenda
Principal architect
Agustín Vera Valencia, Israel San Román de la Torre, Juan Carlos Blanco Silva
Design team
Eduardo Valencia Alamilla, Juan Arrieta Marín, Fernanda Ventura (Medios)
Supervision
SAVE Arquitectos
Tools used
AutoCAD, Autodesk 3ds Max
Construction
SAVE Arquitectos
Typology
Residential › House
Casa del Silencio project is located in Pachuca, Hidalgo, an hour and a half from Mexico City. It arises from the request of a young couple looking to settle in a rapidly developing area in the southeast of the capital. The irregularly shaped plot with 5 vertices and an area of 192 m² is situated at one of the highest points in the area.
Project name
Casa Silencio
Architecture firm
SAVE Arquitectos
Location
Pachuca, Hidalgo, Mexico
Photography
Iván Marruenda
Principal architect
Agustín Vera Valencia, Israel San Román de la Torre, Juan Carlos Blanco Silva
Design team
Eduardo Valencia Alamilla, Juan Arrieta Marín, Fernanda Ventura (Medios)
Supervision
SAVE Arquitectos
Construction
SAVE Arquitectos
Typology
Residential › House
Casa Cinco, located in the city of Pachuca, seeks to integrate harmoniously into the urban fabric of a city that has adapted to the needs and expectations of contemporary lifestyle, taking advantage of its dynamism and connectivity with the capital of the country.
Architecture firm
SAVE Arquitectos
Location
Pachuca, Hidalgo, Mexico
Design team
Agustín Vera Valencia, Israel San Román de la Torre, Juan Carlos Blanco Silva, Eduardo Valencia Alamilla, Juan Arrieta Marín, Fernanda Ventura
Material
Concrete, Wood, Glass, Steel
Typology
Residential › House
Casa Quince is located on the outskirts of Pachuca, Hidalgo, connected to the entity's main entrances, in an area that has seen significant growth as a result of recent works that have favored its connectivity with the rest of the capital.
Architecture firm
SAVE Arquitectos
Location
Pachuca, Hidalgo, Mexico
Design team
Agustín Vera Valencia, Israel San Román de la Torre, Juan Carlos Blanco Silva, Eduardo Valencia Alamilla, Juan Arrieta Marín, Fernanda Ventura (Medios)
Collaborators
Vivero Anteles, PVCanceleria, LIMAZZ, GA Mármoles, Interceramic, Llano de la Torre
Structural engineer
DARA Project
Material
Concrete, Wood, Glass, Steel
Typology
Residential › House
Black Diamond Residential is undoubtedly an icon of Architecture within its geographical area, thought and designed with a futuristic perspective, each of the elements that make up its interiors, such as its facade with the same flown elements that create a differentiator due to its eccentric and out of the ordinary.
Project name
Black Diamond Residential
Architecture firm
Innovative Architecture Construction Group
Location
Calzada Periférica No. 47 Lomas del Pedregal, Ciudad Sahagún, Tepeapulco, Hidalgo, Mexico
Principal architect
Adan Samuel Martinez Garcia
Design team
Luis Labra Hernandez
Collaborators
Amaury Aguilar
Interior design
Adan Samuel Martinez Garcia
Civil engineer
Amaury Aguilar
Structural engineer
Amaury Aguilar
Environmental & MEP
Luis Fernando Romo Aguilar
Landscape
Adan Samuel Martinez Garcia
Supervision
Amaury Aguilar
Tools used
AutoCAD, SketchUp, Lumion, Adobe Photoshop, Study
Construction
Innovative Architecture Construction Group
Material
Block, Rod, Concrete, Mortar, Cement, Plaster, Ceramic Plaster, Sand, Gravel, Stone
Client
Eduardo Soto Trujillo
Typology
Residential › House
The Mexican architectre firm Besana Studio, led by architect Francisco Javier Rios Rodriguez, has developed a project in the metropolitan area of Pachuca, Hidalgo, in the central part of Mexico. Named Casa Gardens, the house is immersed in an environment of vegetation and exceeding tranquility. Landscaping elements, such as artificial lakes, are...
Project name
Casa Gardens
Architecture firm
Besana Studio
Location
Pachuca, Hidalgo, Mexico
Photography
Aldo C. Gracia, www.aldocgracia.com
Principal architect
Francisco Javier Rios Rodriguez
Typology
Residential › House

