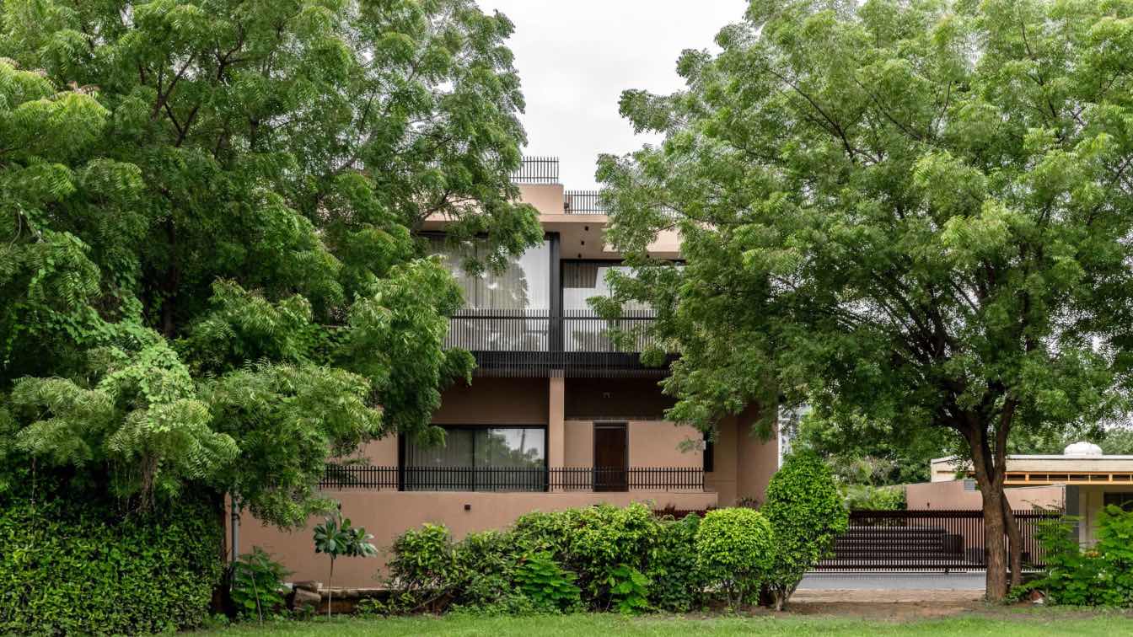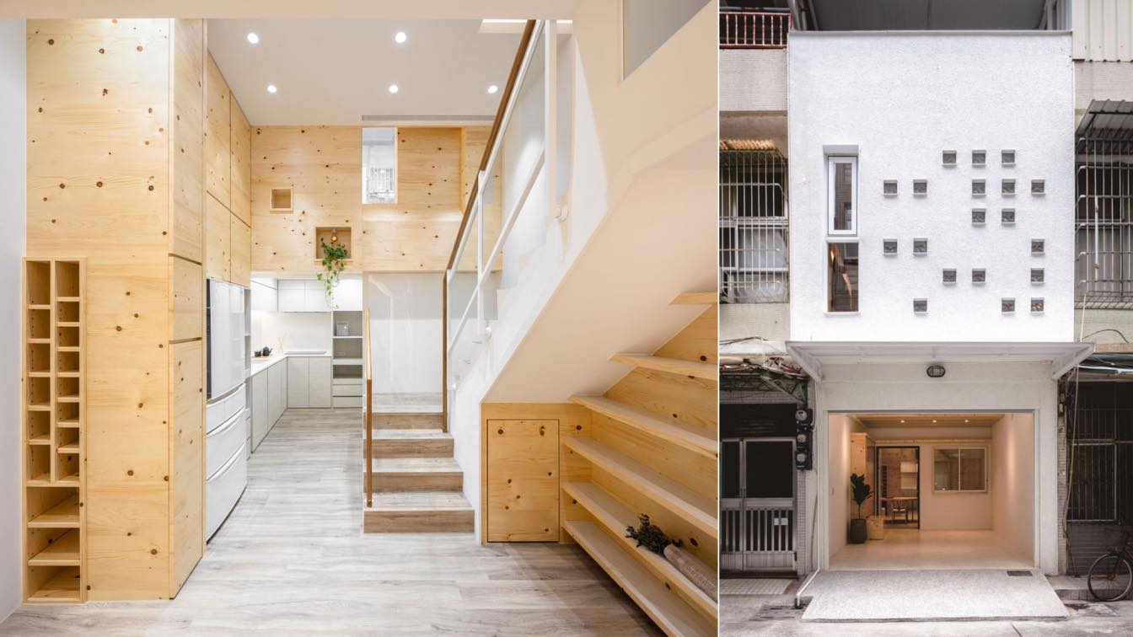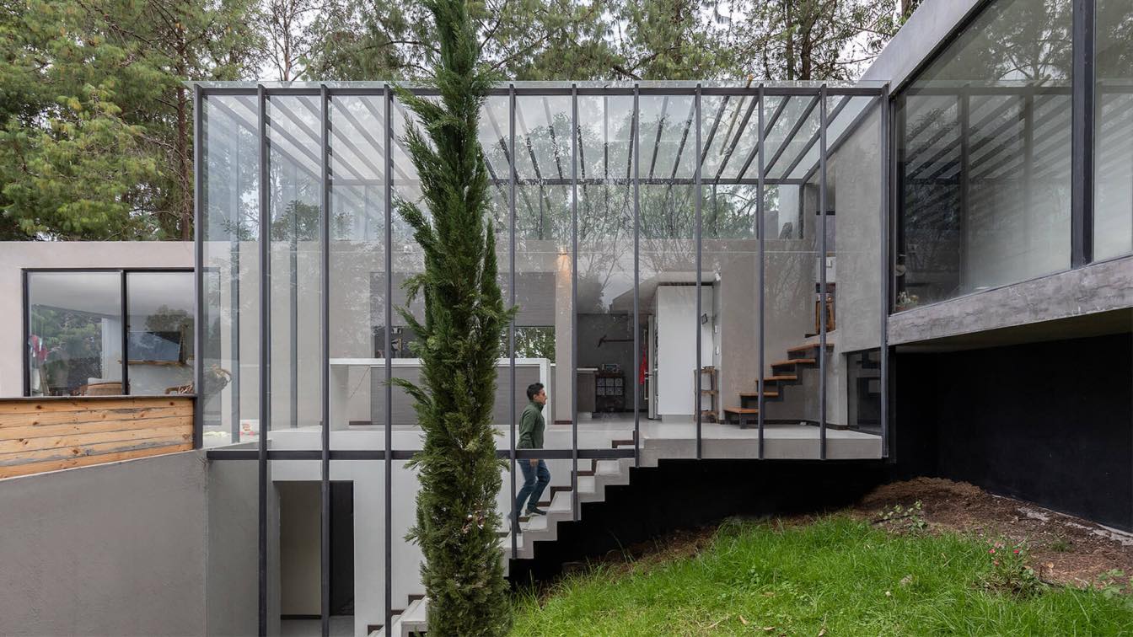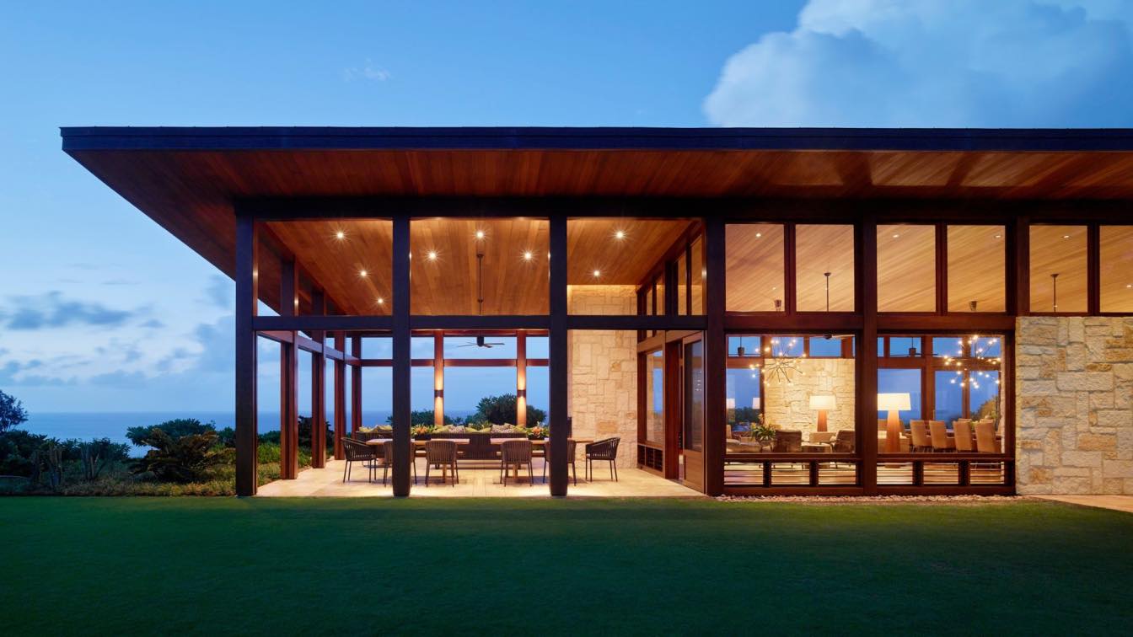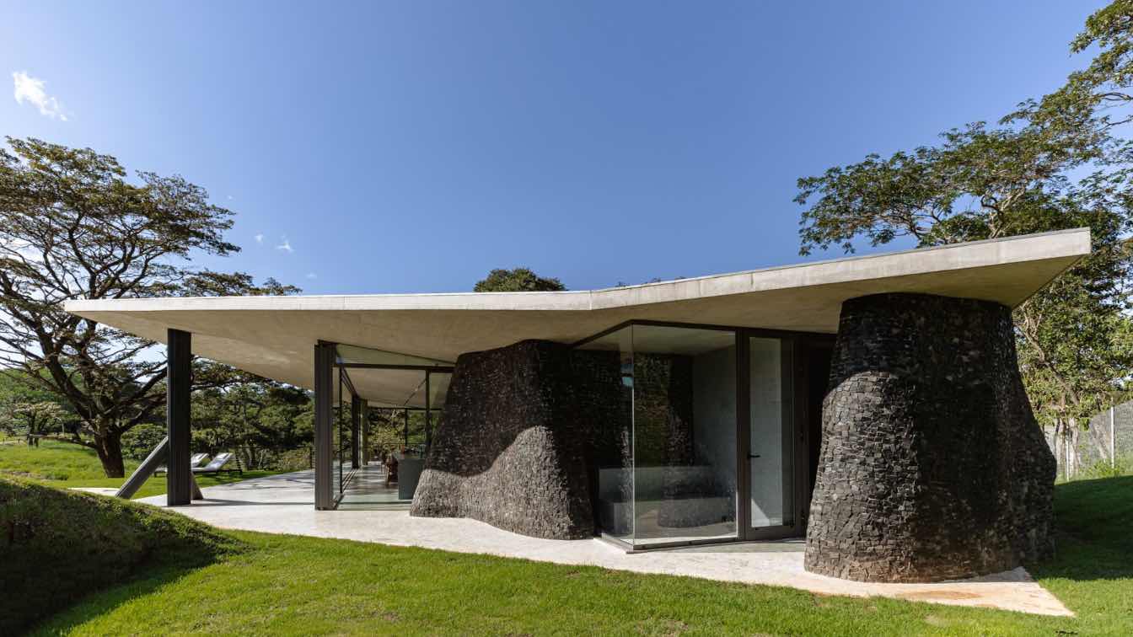Jagrut Shah Architect and Associates: With an area of 590 sqm, this project is located within a gated community, surrounded by densely grown trees. The site itself faces the community's main garden. With the surrounding environment in mind, the house is designed so that every area has at least one side open to the landscape, allowing it to take full advantage of the scenery and using the neighbouring landscape as a beautiful backdrop.
The entrance in the north-east corner opens into a double-height space where the living and dining areas are situated. On the east side, there is a worship area featuring a large double-height window that opens to the garden, while the west side includes an 11-meter-long low-height window. These openings maximize the sense of space and visually connect the east and west sides through the double-height area, linking the ground and first floors. The double-height ceiling is clad in natural wood, which extends into the common area on the first floor, visually uniting the space. Natural marble flooring further enhances the elegance of the design.
The formal living room and guest bedroom are located in the north side. The informal areas connect to the formal living room, which features a full-height window facing the east garden and swimming pool. The guest bedroom has direct access to the shower and pool area. The front of the house, where the master bedroom and kitchen are situated on the south side, faces the community garden, shaded by trees and lush landscaping.
A central staircase divides the house into two wings. On the north side of the first floor, there is a bedroom with a luxurious open bath and an attached massage room. Adjacent to this bedroom is a reading area with three full-sized windows that overlook both the exterior landscape and the double-height living space inside. The master bedroom and TV area on the south side of the first floor share a common terrace overlooking the community garden. The passageway on the first floor, connecting the two wings of the house, offers stunning views of the interior space and the outside landscape through the double-height volume.
































