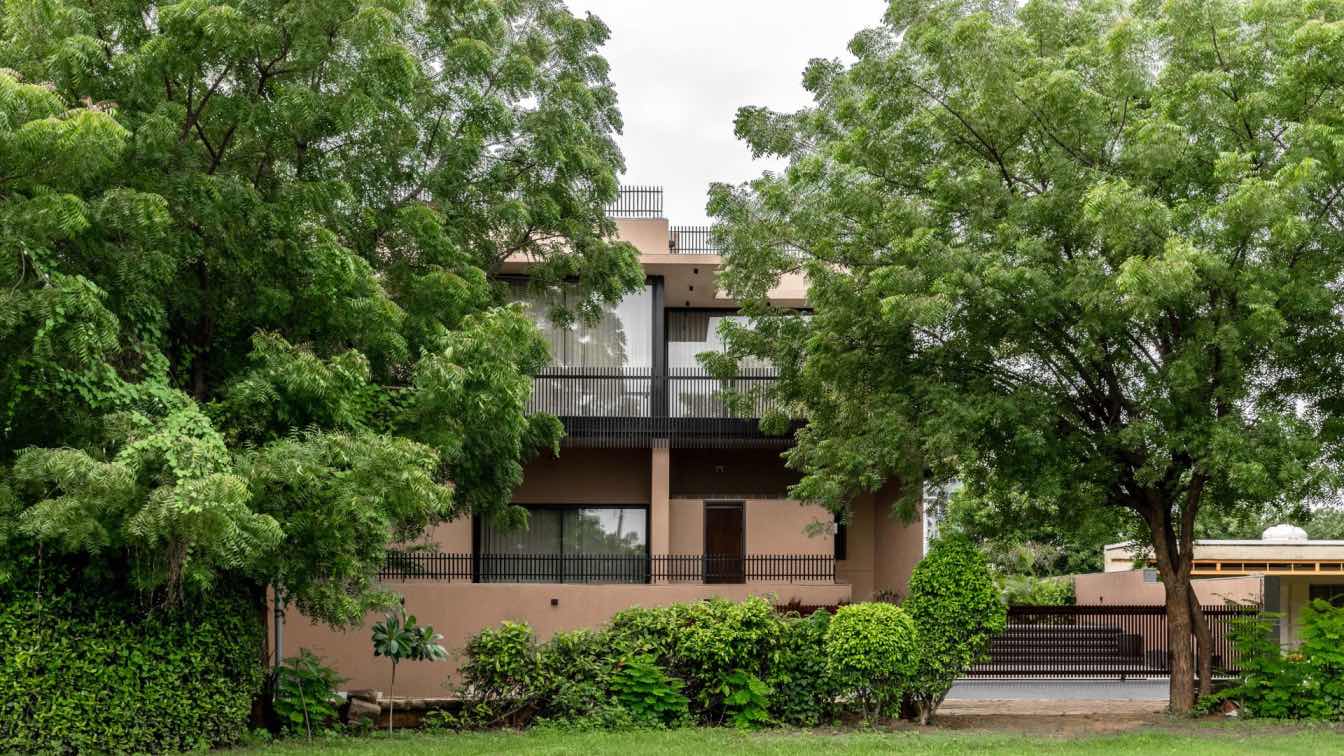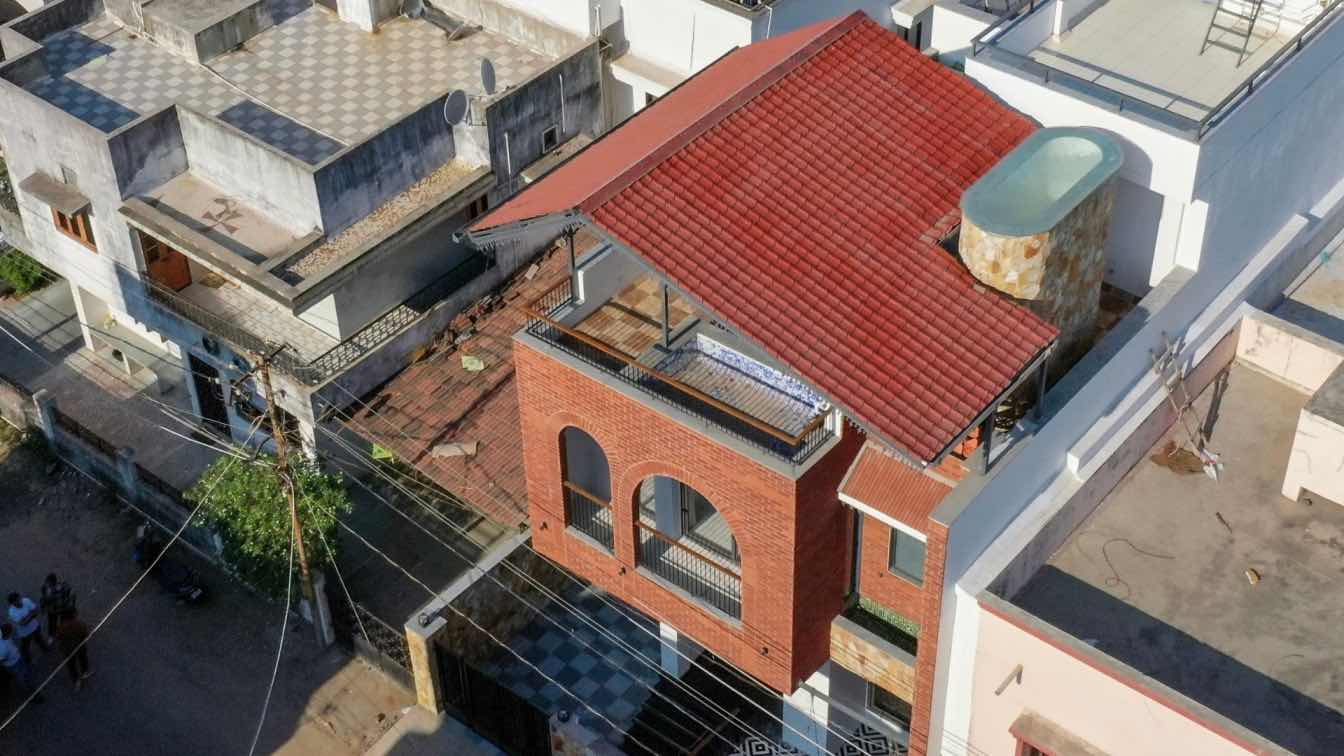Jagrut Shah Architect and Associates: With an area of 590 sqm, this project is located within a gated community, surrounded by densely grown trees. The site itself faces the community's main garden.
Project name
Bhagwati Bungalow
Architecture firm
Jagrut Shah Architect and Associates
Location
Ahmedabad, Gujarat, India
Photography
2613apertures
Principal architect
Jagrut Shah, Keval Vadaliya
Design team
Vishwa, Rutva, Anushree
Interior design
Jagrut Shah Architect and Associates
Structural engineer
AMU Consulting Engineers
Landscape
Jagrut Shah Architect and Associates
Lighting
Wipro Lighting, Noble Lights
Visualization
Jagrut Shah Architect and Associates
Tools used
ZWCAD, SketchUp, Lumion
Budget
3 crore (30 million) INR
Typology
Residential › House
Situated on a 195 sqm plot, the Chainani house in Vadodara stands as a testament to the client's love for their community and desire to spend their retirement years with this community and memories.
Project name
Chainani House
Architecture firm
Jagrut Shah Architect and Associates
Location
Vadodara, Gujarat, India
Photography
Inclined Studio
Principal architect
Jagrut Shah
Design team
Jagrut Shah, Keval Vadaliya
Structural engineer
Amin Associates
Lighting
Radhika Sanghvi Studio
Visualization
Divyani Kohli
Construction
Amin Associates
Material
Brick, Concrete, Stone
Typology
Residential › House



