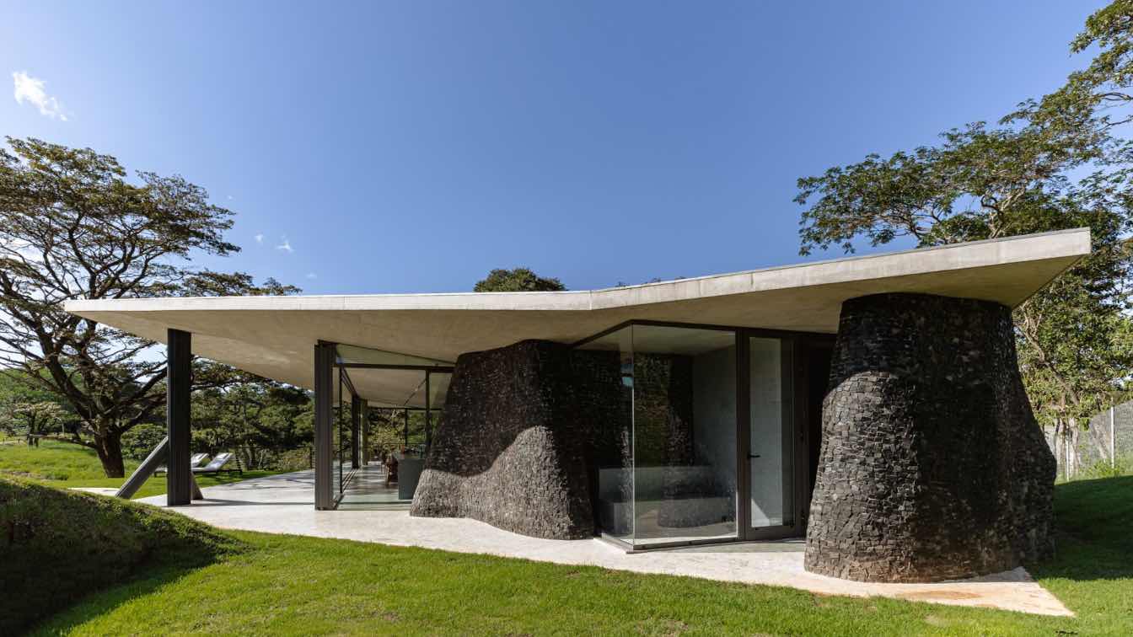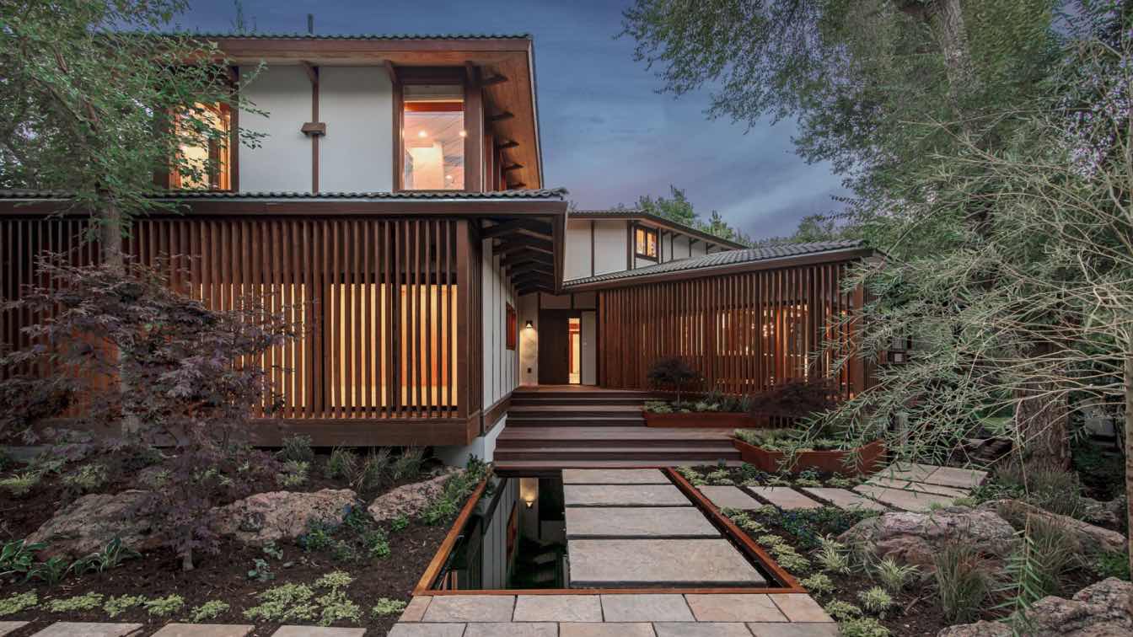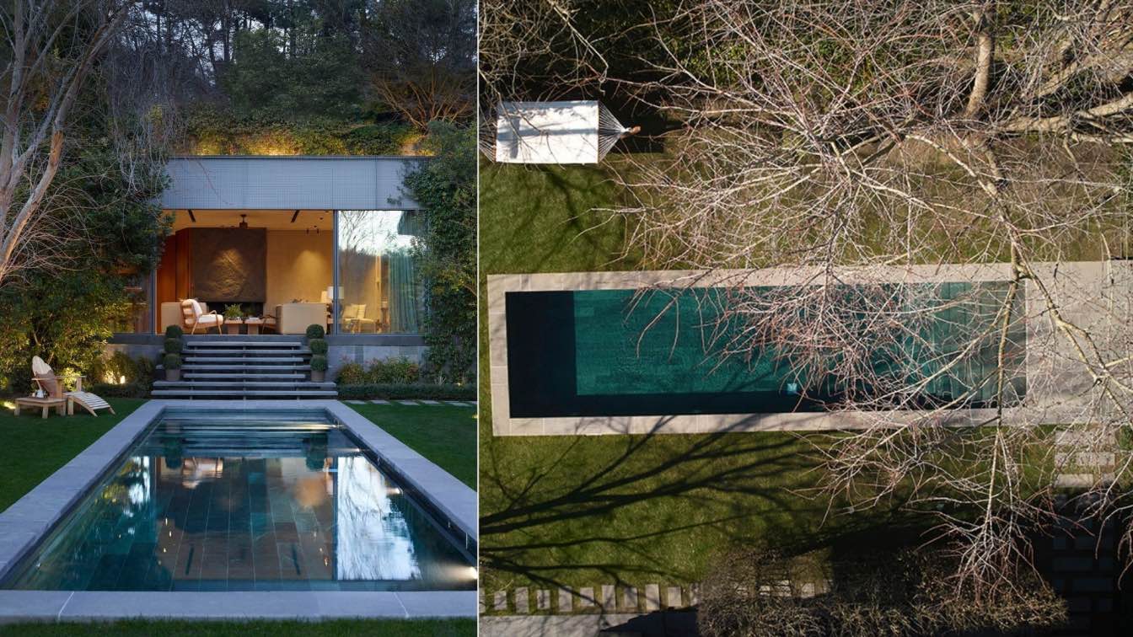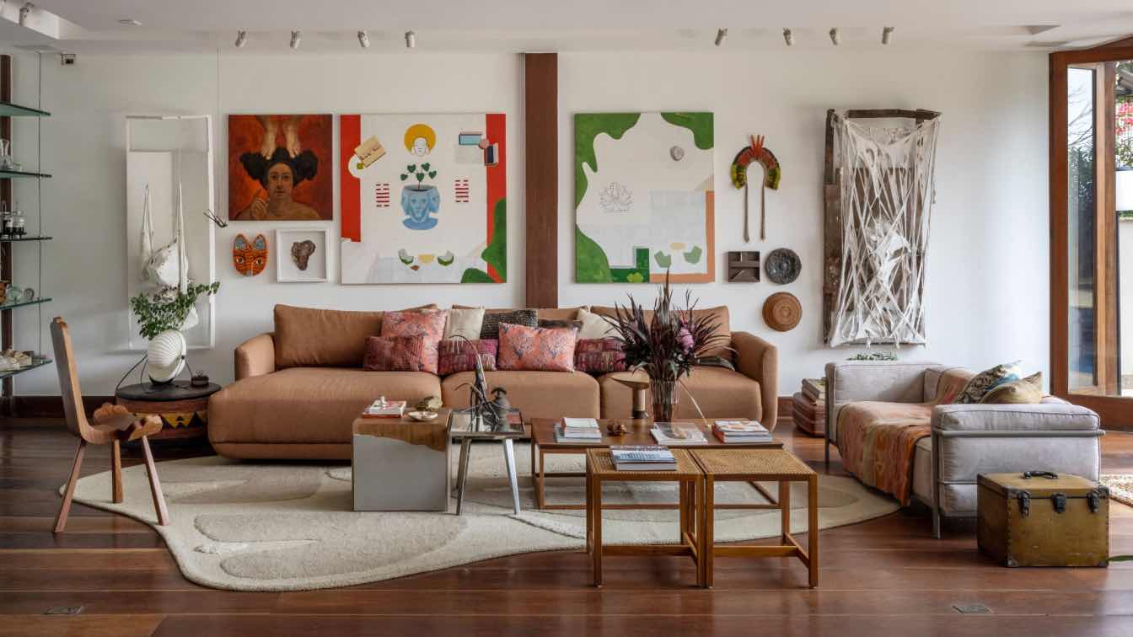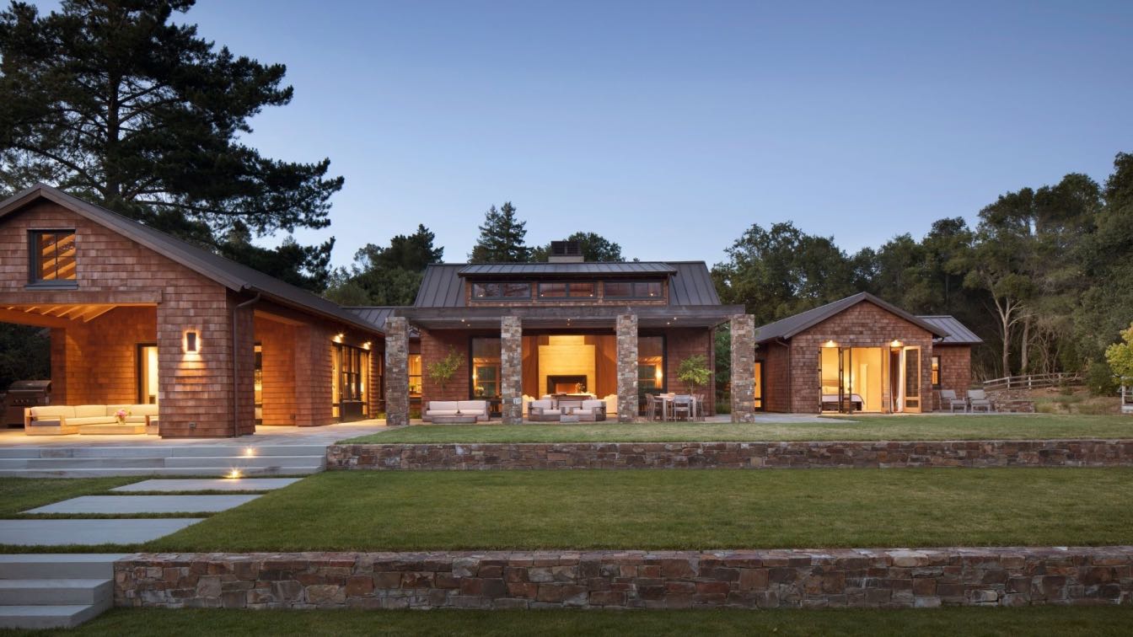Tetro Arquitetura: Seriema House is located in a bucolic refuge on the outskirts of Belo Horizonte. To access it, you must cross a mountain range, a journey that marks a transition. By leaving behind the noise of the city, visitors enter a serene environment, fully integrated with nature.
The site where the house was built reveals two distinct scenarios. On one side, a wide and open view of the mountains; on the other, a dense forest, full of trees. In this balance between expansive landscape and shaded refuge, the house fits in harmoniously. Seriemas, typical birds from the region, roam freely around the place and inspired the name of the residence.
More than a home, the house was designed as a space for pause. A place to read, rest, contemplate the landscape and share moments with friends. The resident's desire was to create an environment for meeting and reading, where architecture would dialogue with poetry.
In architecture, poetry is made with drawing, and the freer it is, the deeper it is. Here, the poetic line materializes in a winding wall, which divides the house into two worlds. On one side, the welcome space: bright, full of sounds, music and movement, with an open view of the mountains. On the other, the space for retreat: silent, introspective, immersed in the shadows of the forest, dedicated to rest and reading.
The materiality reinforces this connection with the landscape. The winding wall, covered in black stones, contrasts with the white stoned floor. The house is both a shelter and a living experience. A single material, the stones, defines its essence. Seriema House is time, river, mountain, cave. It is, above all, poetry.




















