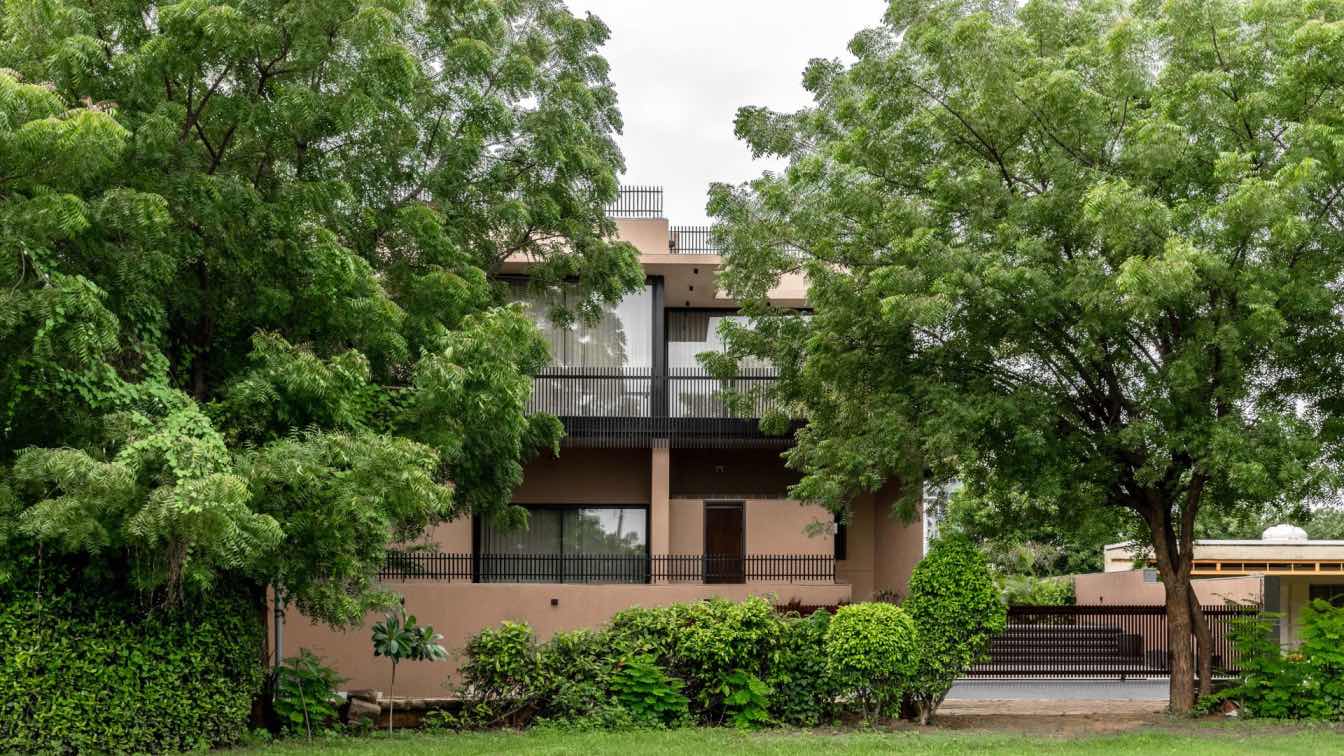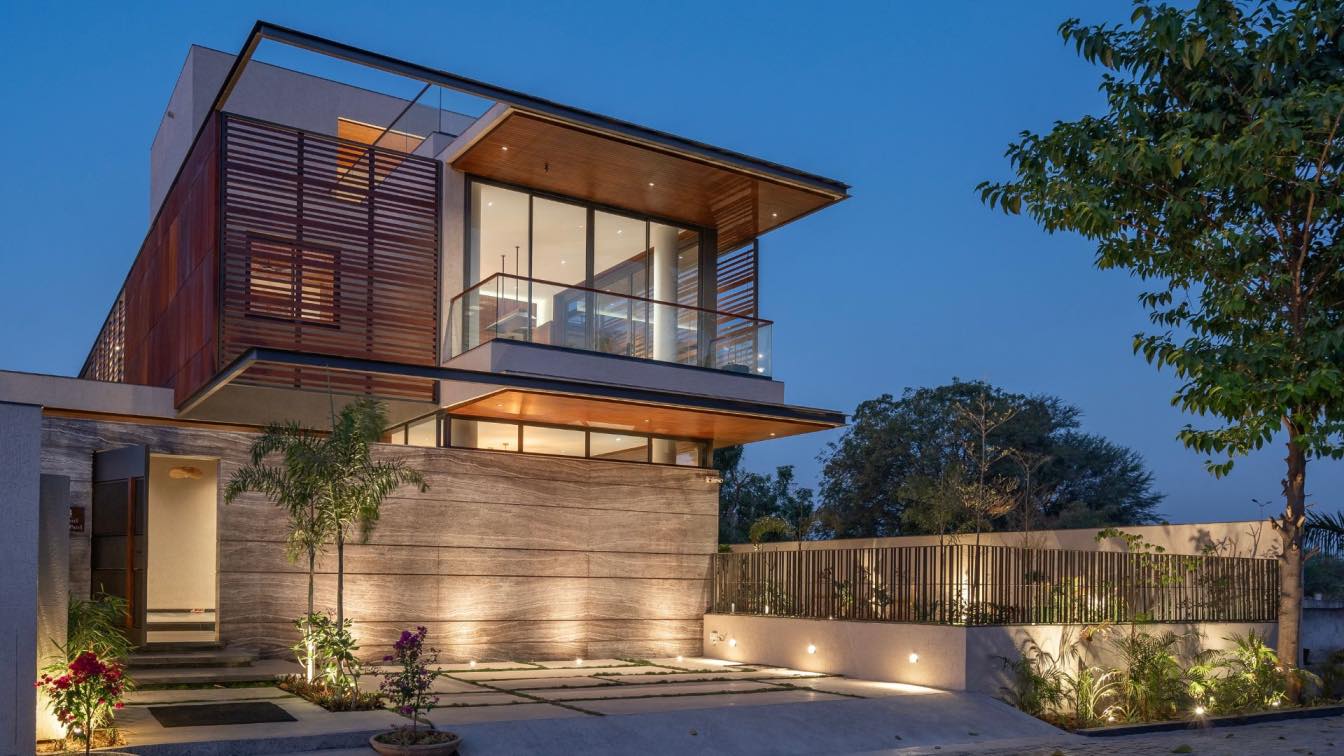Jagrut Shah Architect and Associates: With an area of 590 sqm, this project is located within a gated community, surrounded by densely grown trees. The site itself faces the community's main garden.
Project name
Bhagwati Bungalow
Architecture firm
Jagrut Shah Architect and Associates
Location
Ahmedabad, Gujarat, India
Photography
2613apertures
Principal architect
Jagrut Shah, Keval Vadaliya
Design team
Vishwa, Rutva, Anushree
Interior design
Jagrut Shah Architect and Associates
Structural engineer
AMU Consulting Engineers
Landscape
Jagrut Shah Architect and Associates
Lighting
Wipro Lighting, Noble Lights
Visualization
Jagrut Shah Architect and Associates
Tools used
ZWCAD, SketchUp, Lumion
Budget
3 crore (30 million) INR
Typology
Residential › House
The Perched House stands true to its name; wherein the first floor mass hangs effortlessly on the ground floor, forming a minimal and indulging architectural elevation. The house rests in a modest plot size of 6800 sft. The dwelling of 3 bedrooms, common spaces and an entertainment room takes upto 6000 sft in its built form.
Project name
The Perched House
Architecture firm
VPA Architects
Location
Ahmedabad, Gujarat, India
Photography
Inclined Studio
Principal architect
Ronak Patel, Jinal Patel, Naiya Patel
Design team
Mitali Vora, Juhi Patel
Interior design
Naiya Patel (VPA Architects)
Civil engineer
SMI Infrastructure
Structural engineer
AMU Consulting Engineers
Landscape
Jinal Patel (VPA Architects)
Lighting
Interio Lighting
Construction
SMI Infrastructure
Material
Corten steel, Grey travertive stone, Metal, Teak Wood, texture paint
Typology
Residential › House



