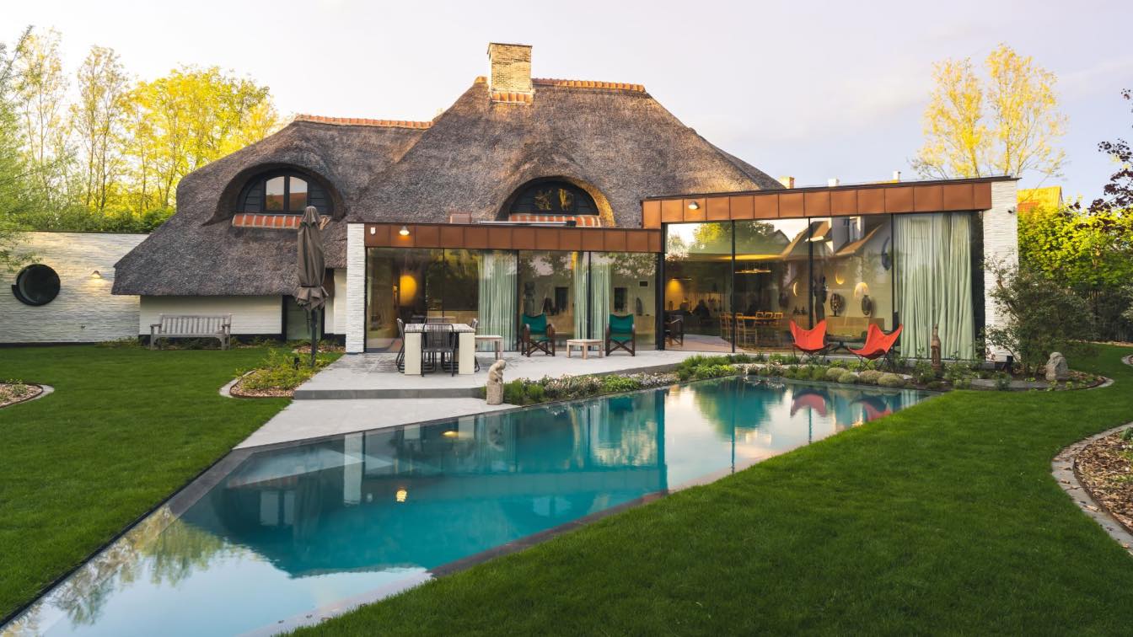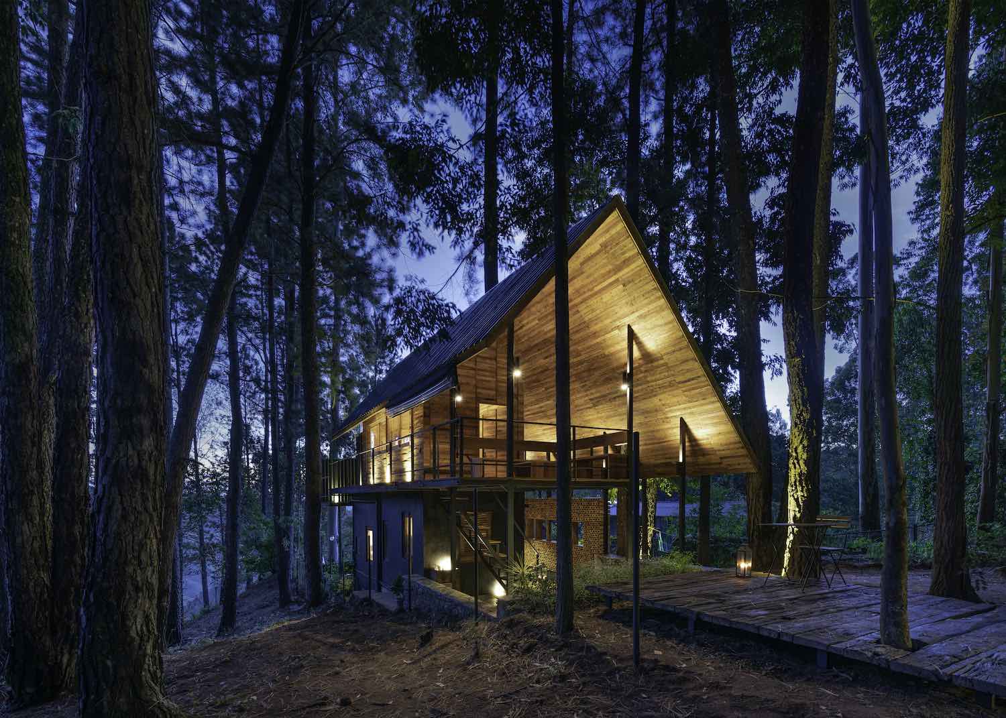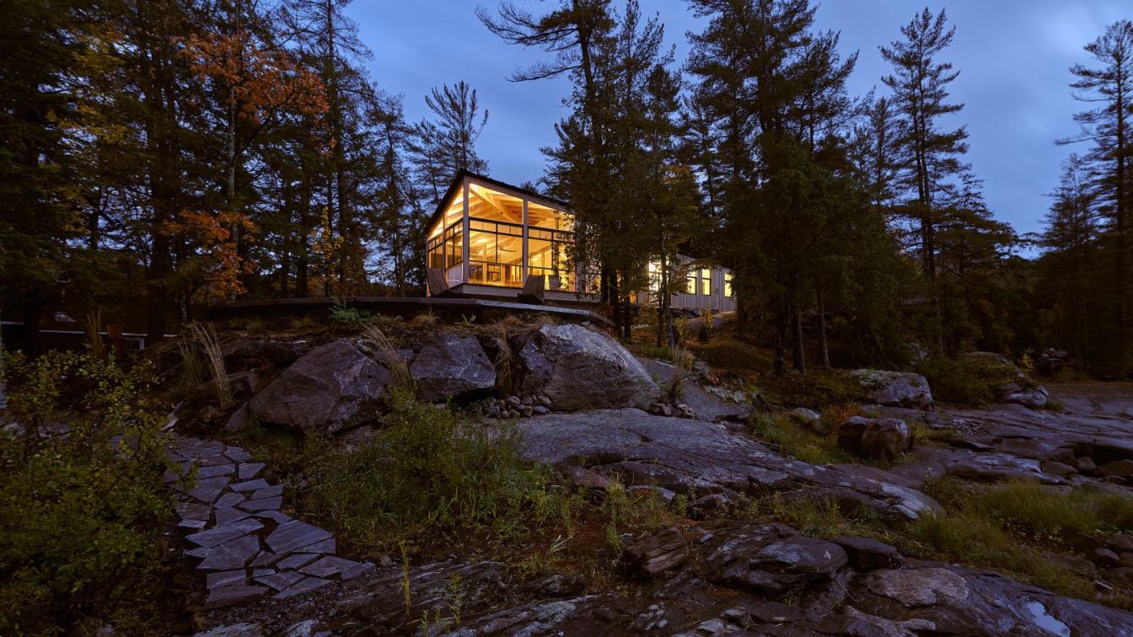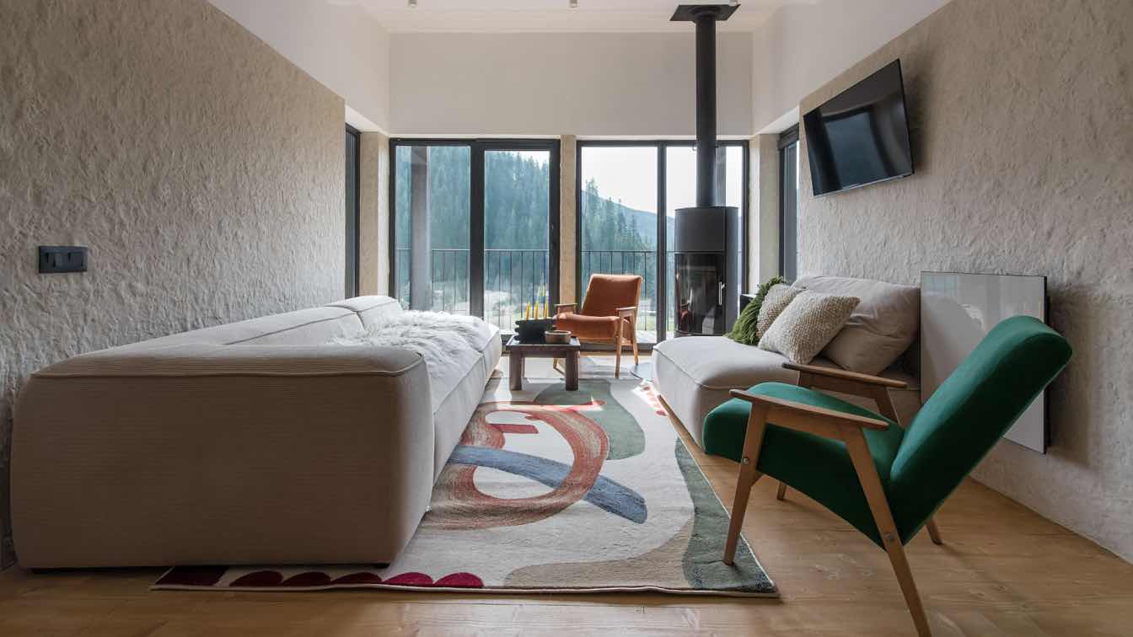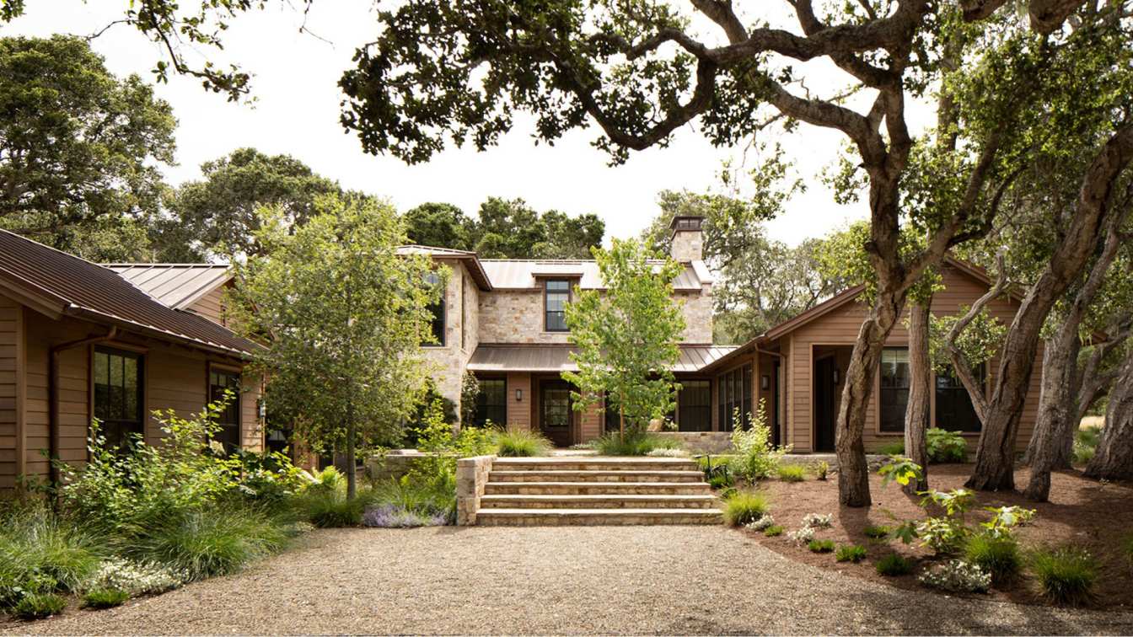Architects Claerhout - Van Biervliet: This is a renovation of a typical 'Zoute' villa in cottage style with white painted brick and thatched roof. Though the old house had great charm the disadvantage was that it was very dark and had very small spaces. Therefore a glass extension with minimal windows was added on the garden side and spaces were connected in a continuous and more open flow and layout. New materials such as red copper and natural stone were added to the existing ones to create a warm and embracing feeling. Inside the house an interesting mix was created of old cottage elements, contemporary design and ethnic art and antiques.
The swimming pool and garden around the house feel like an integral part of the house and create a holiday vibe all year long.
What were the key challenges?
Though the small cottage had a great charm, it also had some major disadvantages. Because of the typical small windows and low ceilings, the house was very dark inside.
The size of the different spaces was also very small and not up to date to a modern way of life.
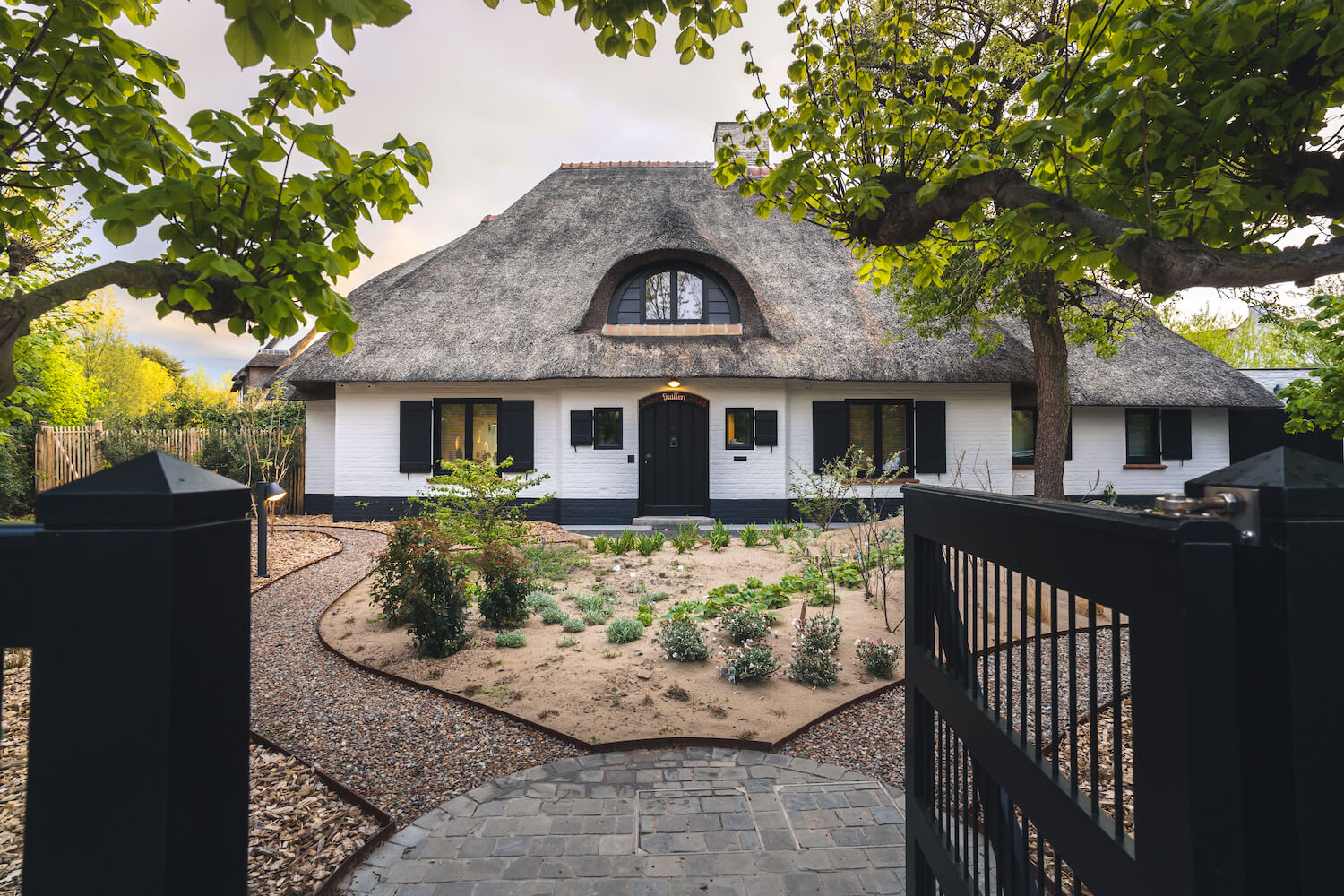
What was the brief?
The owner inherited this old cottage house from her parents. The family used to spend their holidays at the seaside in Knokke, so the house hosts a lot of sweet childhood memories. Becoming a grandmother herself, she wanted to create this place for her family for future holiday memories.
Important was to have a larger space that could host the entire family.
Adding a master bedroom on ground level was also a request, in order to make the house accessible for them even at a high age.
Another important aspect for the owner was to make the house up to date to modern energy technologies and make it more environment-friendly.
It was also a dream to create a swimming pool that feels well integrated in the garden.
What were the solutions?
The answer was found in adding a glass extension on the south garden side of the house. The original garden façade with its small windows was partially kept visible inside. Thanks to the glass extension with minimal frame windows a natural circulation was created between kitchen and dining area and living room.
The typical charm of the cottage house was preserved as much as possible but was complemented with some contemporary contrasts of light and open space.







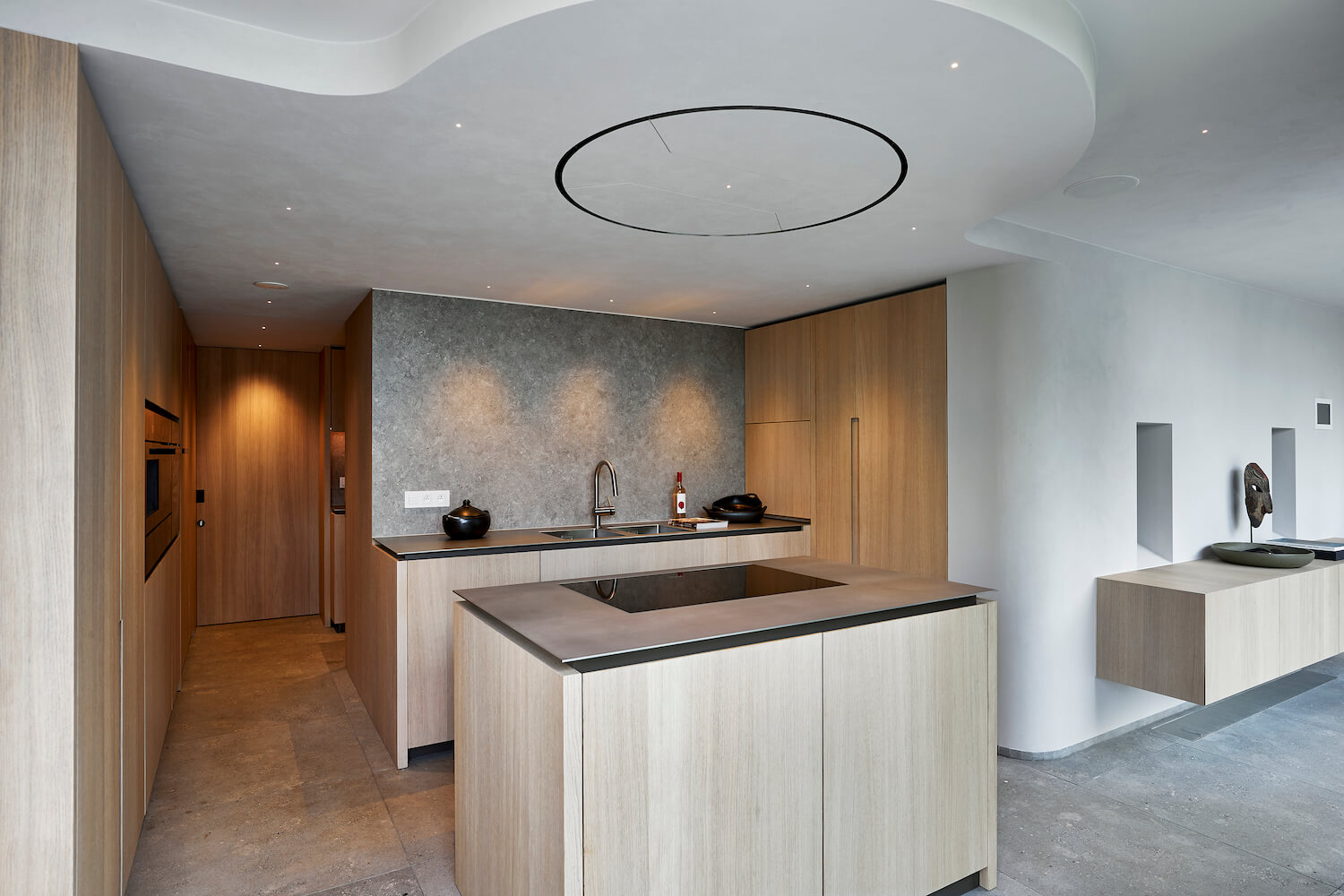















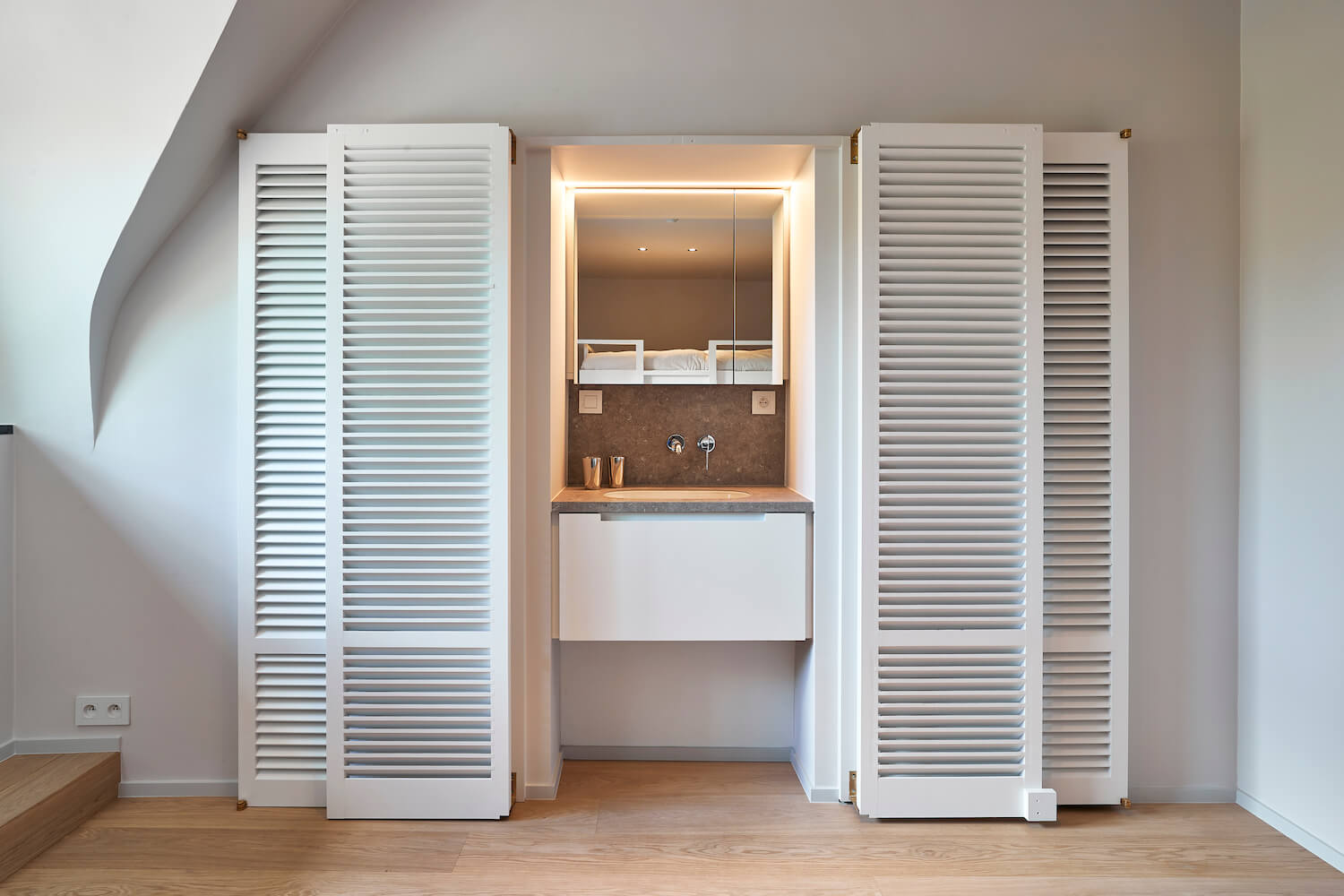








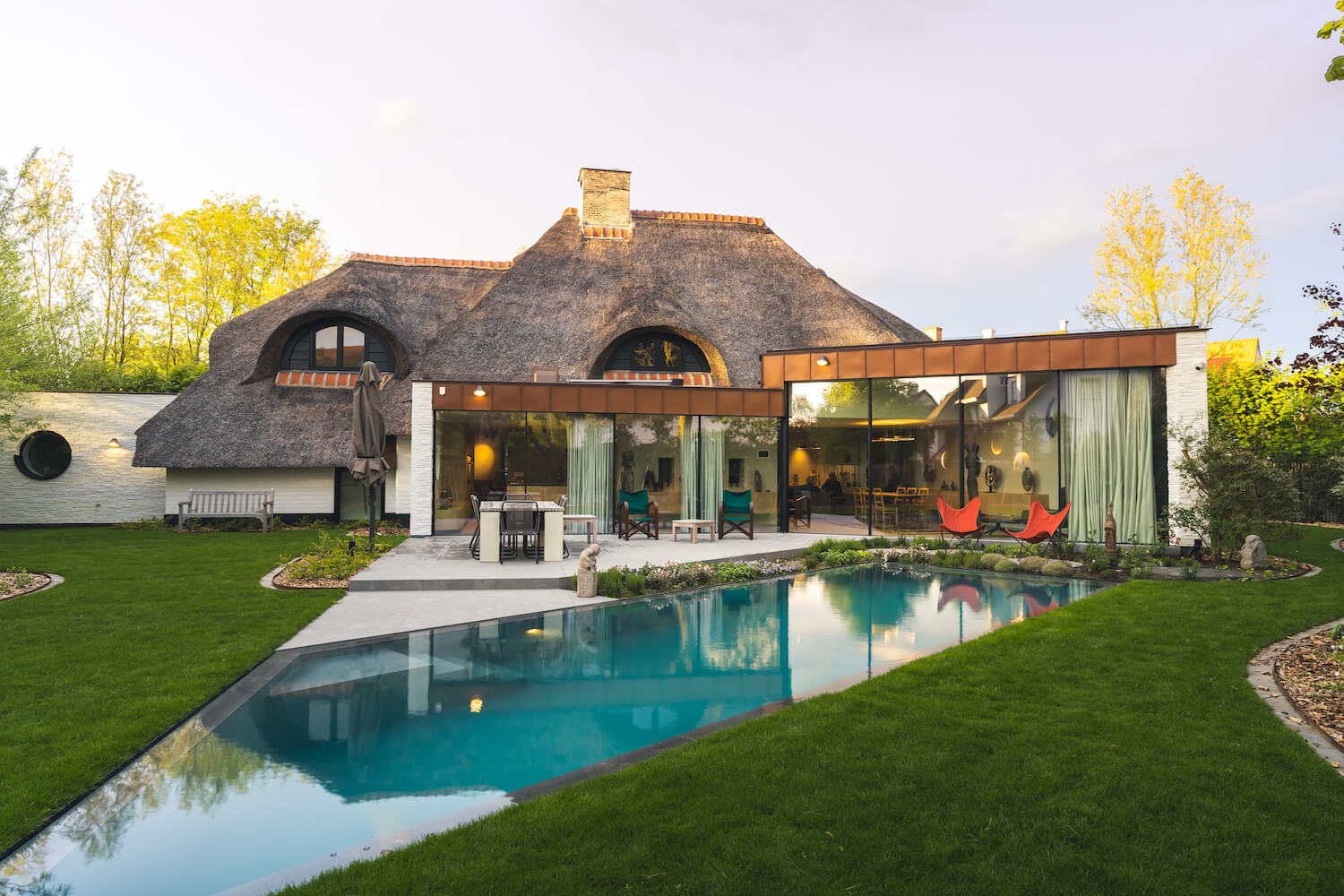

About
CLAERHOUT-VAN BIERVLIET is a studio with a multi-disciplinary team of architects, engineers and designers to address every part of your project. Xaveer Claerhout holds a Master degree in History of Art and in Architecture. Barbara Van Biervliet is Master in Engineering and Architecture. We are specialized in creating original concepts for ARCHITECTURE, INTERIOR DESIGN and PRODUCT DESIGN.

