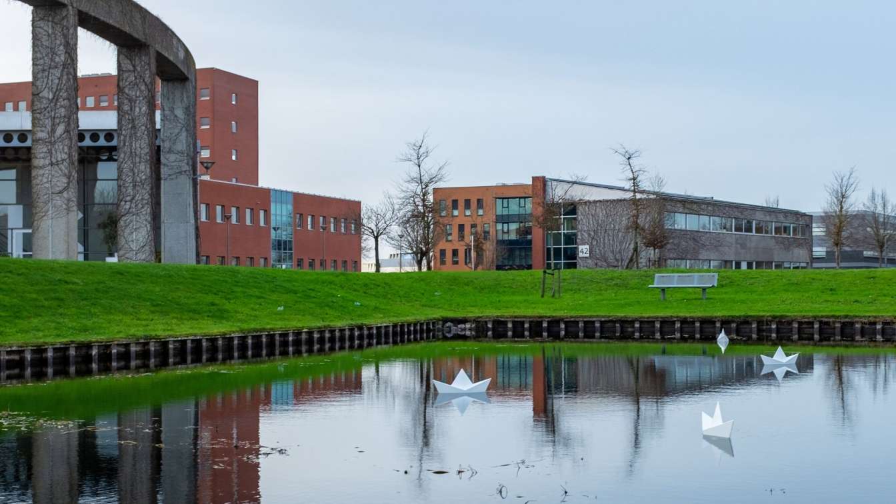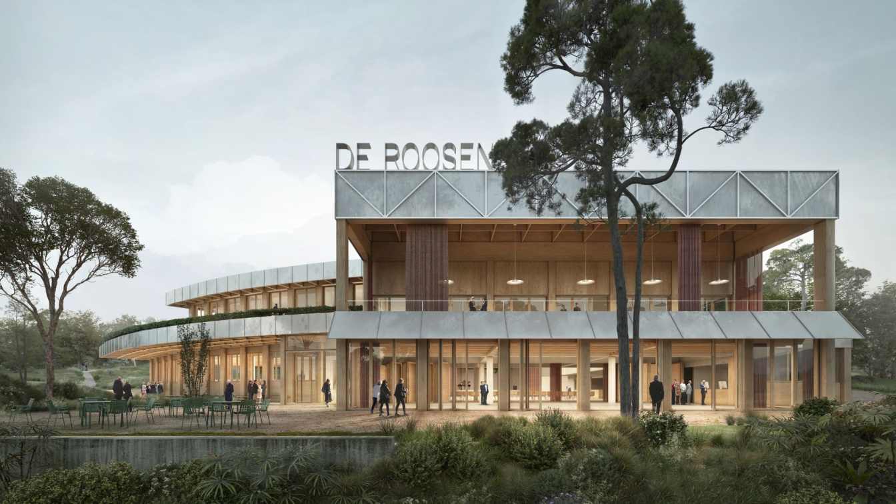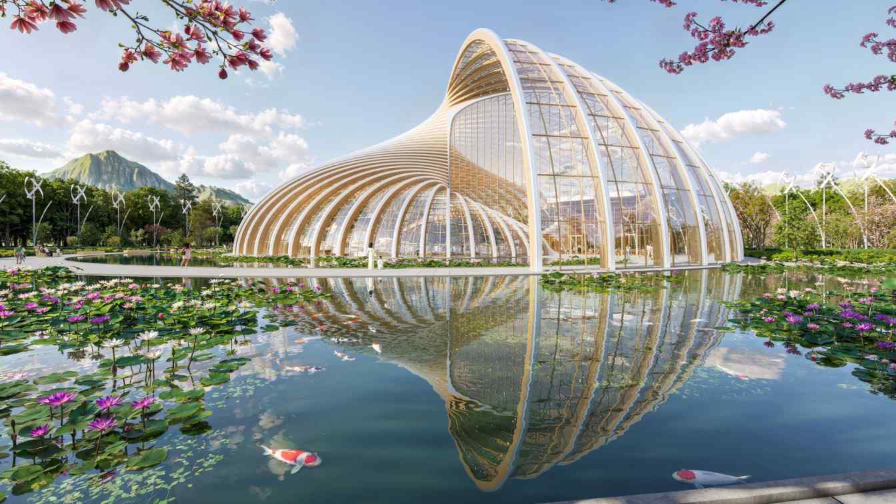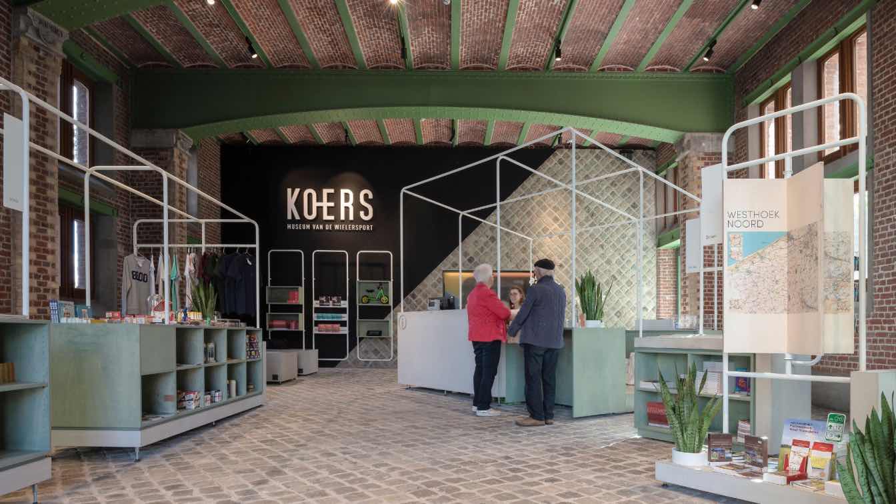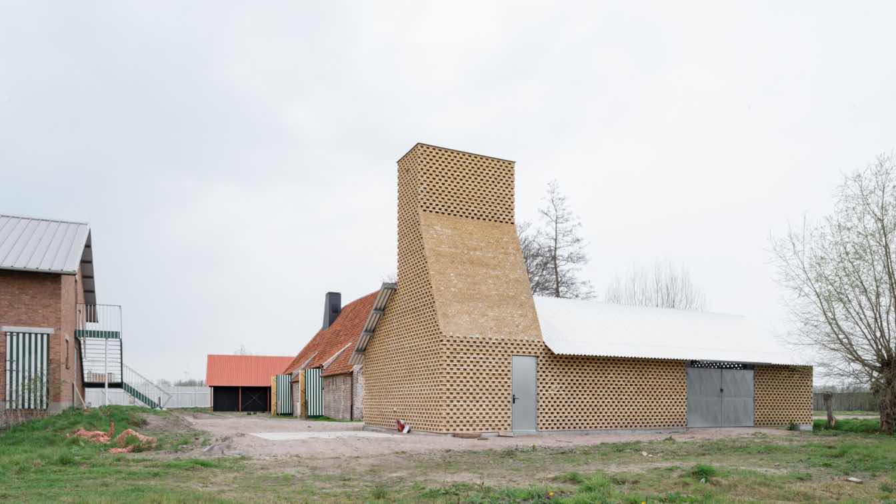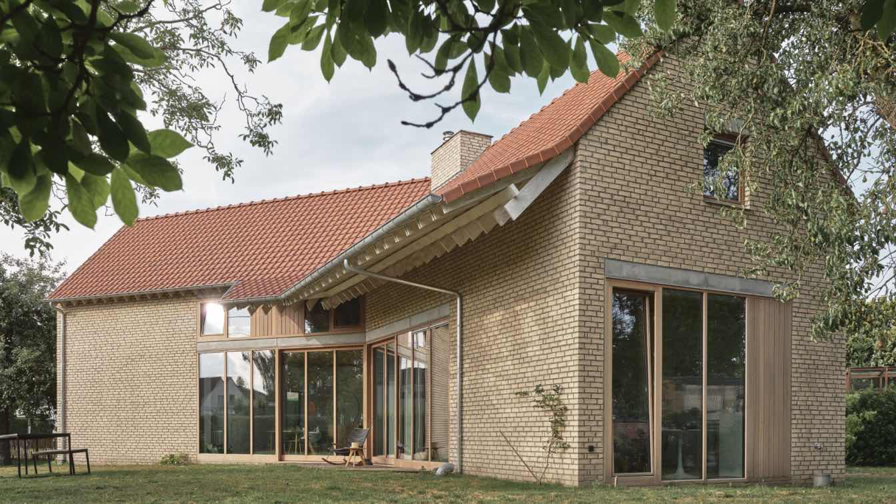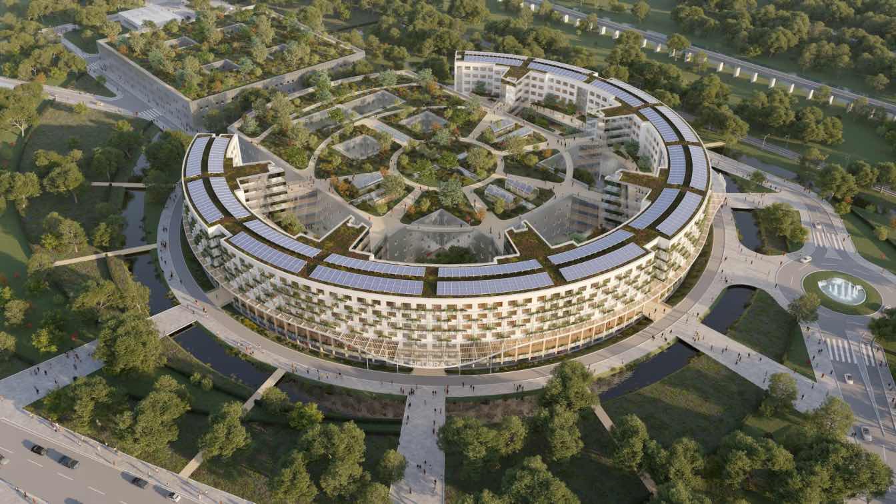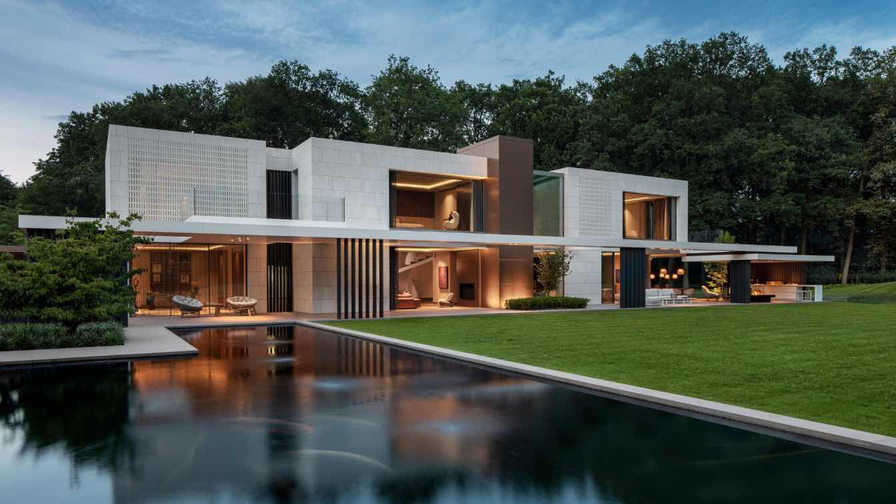The city of Ypres (Belgium) wanted a work of art at the pond of the Ypres Business Park to stimulate passers-by. Employees of surrounding companies like to walk in the park during their refreshing lunch break. Bateaux à Ypres consists of fifteen boats that float on the pond in front of the city hall.
Project name
Bateaux à Ypres
Architecture firm
Abelen Architectuur
Location
Ypres Business Park (Belgium)
Photography
Caroline Dewilde
Principal architect
Rick Abelen
Contractor
Van Tol Metaalbewerking
Client
Local government Ieper
Status
Completed (1e prize competition)
Design for the De Roosenberg Community Centre in Oud-Heverlee (south of Leuven, Belgium) builds on a longstanding collaboration between the two practices, and a shared interest in working with existing buildings. It involves a comprehensive transformation of an existing 1990s building.
Project name
De Roosenberg Community Centre
Architecture firm
Henley Halebrown, WV Architecten
Location
Oud-Heverlee, Belgium
Design team
Jack Hawthorne (Henley Halebrown), Sebastiaan Wouters (WV Architecten)
Collaborators
Landscape Architect: Ateliers Damien Derouaux; Structural Engineer: Denkbar BV; Services Engineer: Raco BV; Acoustic Engineer: D2S International
Client
Gemeentebestuur Oud-Heverlee
Typology
Community Center
Inspired by Taijitu, also called the “symbol of Yin and Yang” associated with Taoism and Neo-Confucianism, the project is characterized by its biomimetic spiral double-shell architecture. It reinterprets the vernacular structures of curved wooden roofs while respecting the principles of balance and symmetry appreciated by the Chinese culture.
Architecture firm
Vincent Callebaut Architectures
Location
Shenyang, People's Republic of China
Principal architect
Vincent Callebaut
Completion year
Expected 2028
Collaborators
Green certifications: LEED Platinum + Sustainable Wellbeing Center
Status
Design Development
Typology
Multi-sport field, Tai-chi museum, Restaurant, Tearoom, Botanical garden
What makes this project unique is the way restoration, renovation, infill, expansion and scenography come together and result in a total project. The Cycling Museum is transformed into a contemporary place whose socio-cultural significance far exceeds its museum function.
Architecture firm
ZOOM architecten
Location
Polenplein 15, 8800 Roeselare, Belgium
Photography
Dieter Van Caneghem
Principal architect
ZOOM architecten
Design team
ZOOM architecten, Callebaut architecten, Exponanza, Ingenium, Leen Vanthuyne
Interior design
ZOOM architecten + Exponanza
Structural engineer
Ingenium
Visualization
Studio Elvis
Construction
Artes Woudenberg
Budget
4,3 mln euro excl. BTW
Client
City Counsil Roeselare
Typology
Cultural Architecture › Museum, Redevelopment heritage site and building
ZOOM architecten: The masterplan for the regional center 'Huysmanhoeve' in Eeklo is based on the typical typology of the moat farm. This forms the fundament to develop the Huysmanhoeve as an open, flexible and multi-purpose gathering place.
Architecture firm
ZOOM architecten
Location
Bus 1, Eeklo 9900, Belgium
Photography
Dieter Van Caneghem
Principal architect
TV ZOOM architecten+Calllebaut architecten
Design team
ZOOM architecten, Callebaut architecten, Bast architects & engineers
Collaborators
Fris in het landschap
Interior design
ZOOM architecten, ONBETAALBAAR vzw - interior of the Dwarsschuur
Civil engineer
Bast architects & engineers
Structural engineer
Bast architects & engineers
Landscape
Fris in het landschap - sketch design, Province - realisation
Visualization
Studio Elvis
Construction
Vandendorpe Arthur nv.
Material
Steel structure, wooden windows, steel windows, wooden facade, concrete floor, cast floor
Budget
2,7 Million euro excl. BTW
Client
Province Oost - Vlaanderen
Typology
Renovation and expansion of a walled farm the Huysmanhoeve
ZOOM architecten: We were looking fort he right implantation on the plot and start playing with the facade line. The existing 18th century farmhouse is completely demolished and partially rebuild while referncing to the authentic farmhouse elements.The dwelling consists of an elongated, brick volume with a gabled roof in red/brown tile. A centered...
Architecture firm
ZOOM architecten
Location
Lusthoflaan 14+, Mariakerke, Gent, Vlaams Gewest, Belgium
Photography
Dieter Van Caneghem
Principal architect
ZOOM architecten
Design team
ZOOM architecten
Interior design
ZOOM architecten
Site area
1300 m² plot + orchard
Structural engineer
Lime bvba
Supervision
Jan Achtergael
Construction
Derweco bvba – general conttruction; Forest Plus – joinery; Ecopuur – technical + HVAC
Material
Build up by bricks, wood roof structure, wooden interior joinery and exterior joinery afzelia doussie, wooden lattice, cast floor, parquet, plaster
Typology
Residential › New single-family house / brick volume gable roof
Our vision for the hospital of the future is to challenge traditional models to provide more humanistic and patient-centered healthcare to improve their experience during their hospital stay and optimize their recovery time, while attracting and retaining the best health professionals from Belgium and Europe in Wallonia in a peaceful working enviro...
Project name
Biophilia, 5 New Sustainable Hospitals in Belgium
Architecture firm
Vincent Callebaut Architectures
Location
La Louvière, Mons, Warquignies, Nivelles, Lobbes, Belgium
Principal architect
Vincent Callebaut
Built area
220 000 m², 2150 beds
Collaborators
Assar Inclusive Architecture, Sweco & Bel, Bollinger & Grohmman, Land’Act,
Visualization
Vincent Callebaut Architectures
Typology
Healthcare › Hospitals
This house on a large, wooded lot in the Flanders region of Belgium offered SAOTA an opportunity to design a distinctive contemporary architectural object in the landscape that would simultaneously serve as a warm, outward-looking living environment and engage meaningfully with its surroundings.
Project name
Flanders House
Design team
Philip Olmesdahl, Joe Schutzer-Weissmann, Nasreen Larney, Bobby Labrou & Valerie Lehabe
Collaborators
Apart Architects (Architect of Record), Hadewijch Geuskens (Project Manager), Graham Wood (Text), TKI Interiors (Furnishing)
Interior design
Pieter Laureys
Environmental & MEP
High End Electro (Electrical Engineer)
Landscape
Wirtz International
Construction
Van Mourik Bouw

