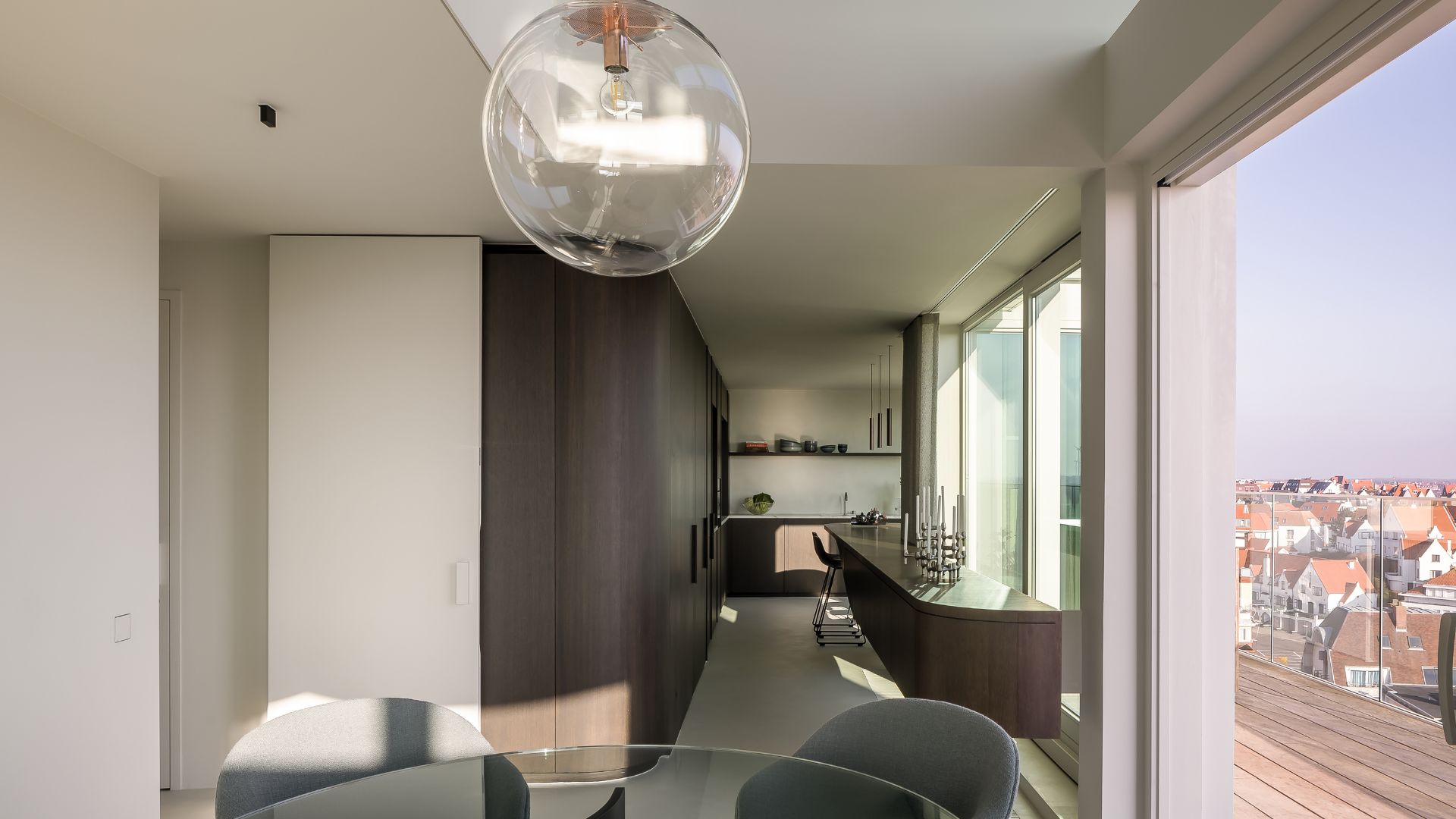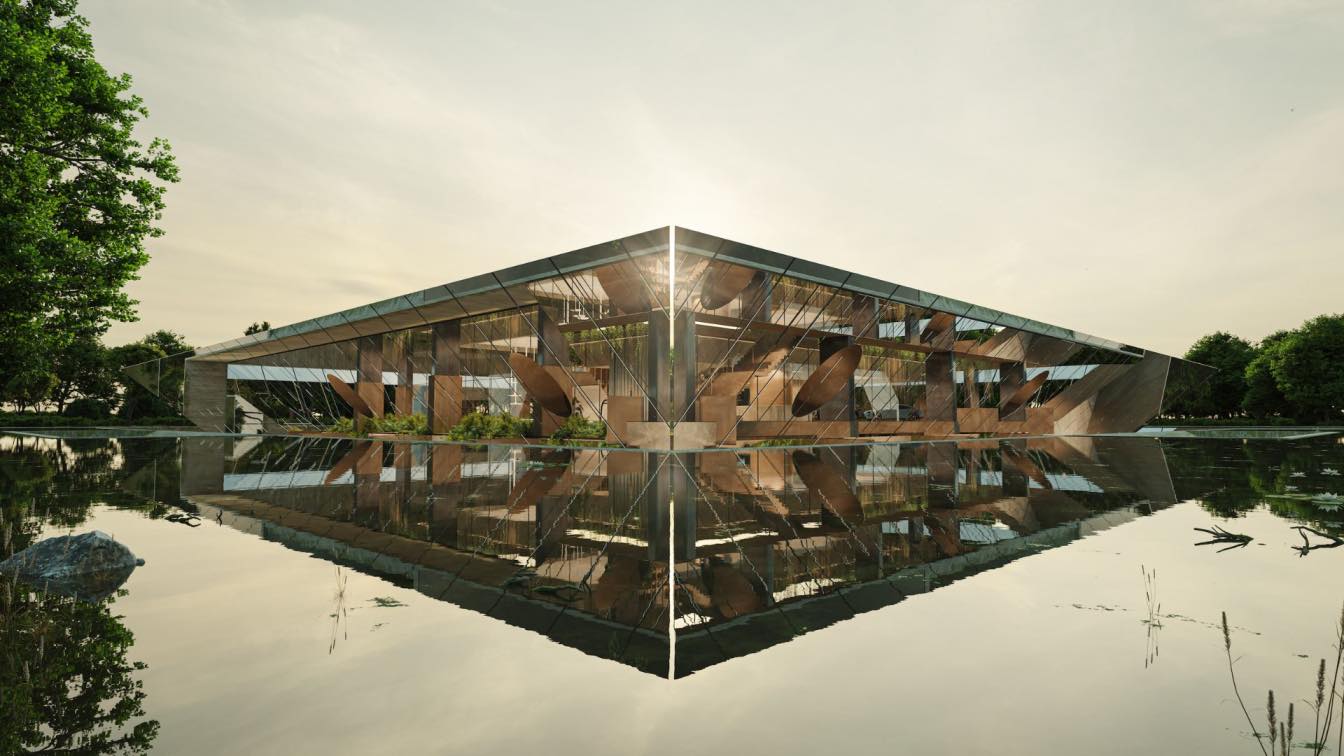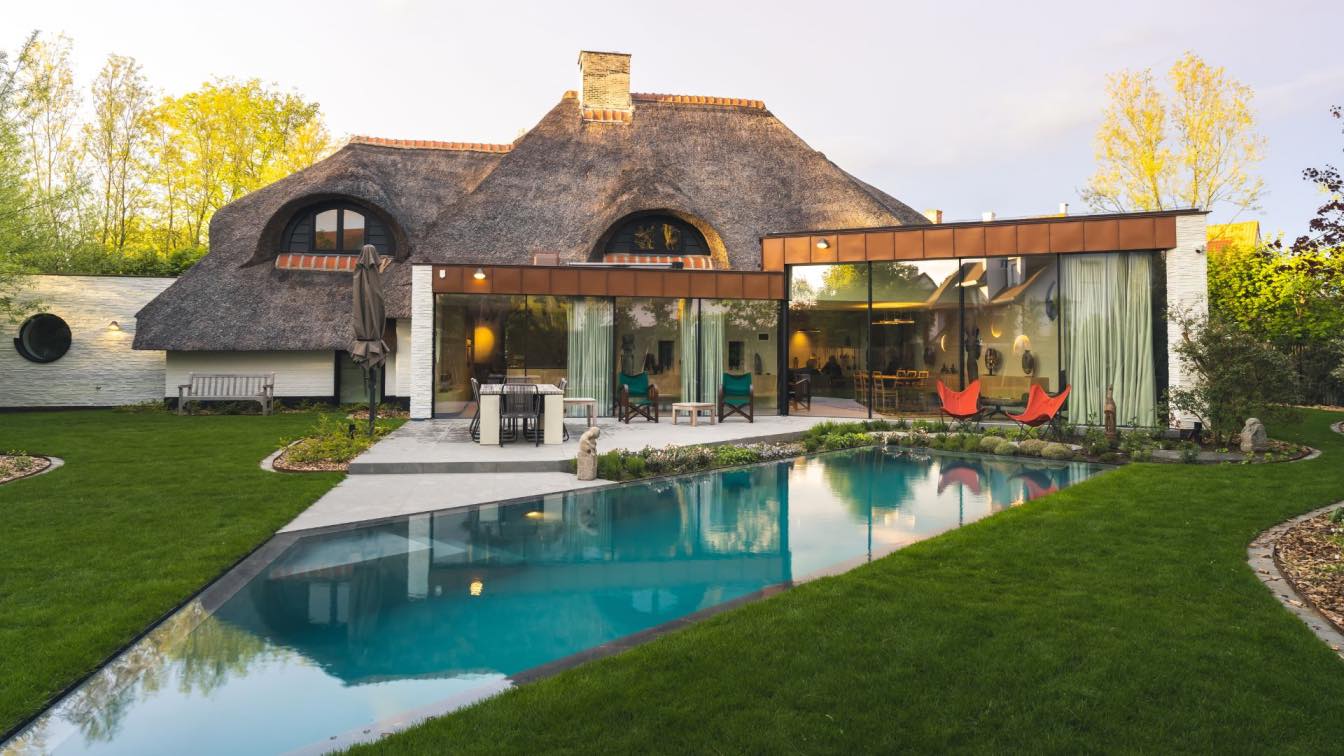The old apartment was destroyed by a fire, fortunately without any casualties but leaving behind a bare structure. A tabula rasa design approach was required, allowing a new spatial concept to be integrated. Organic shapes and fluent lines are connecting the lower and upper level in an interesting manner. The curved steel railings make reference to...
Project name
Penthouse Knokke
Architecture firm
Architects Claerhout - Van Biervliet
Photography
Thomas De Bruyne, Cafeine
Principal architect
Xaveer Claerhout, Barbara Van Biervliet
Interior design
Architects Claerhout - Van Biervliet
Environmental & MEP engineering
Lighting
Apure & Classicon
Typology
Residential › Apartment, Contemporary dynamic interior design
It concerns an architectural artwork that tries to push boundaries. Crafted by the creative minds of architect Xaveer Claerhout, engineer-architect Barbara Van Biervliet and artist Adriaan Claerhout, this artwork delves into the potential of periscope architecture as a gravity battery.
Project name
PERISCOPE - Reality displacement as space enhancer and energy storage device
Architecture firm
Architects Claerhout - Van Biervliet
Tools used
Vectorworks, SketchUp, Blender
Principal architect
Xaveer Claerhout, Barbara Van Biervliet
Design team
Adriaan Claerhout, Xaveer Claerhout, Barbara Van Biervliet
Collaborators
Adriaan Claerhout
Visualization
Adriaan Claerhout
Client
The Right Believer
Typology
Metamorphic Architecture : architecture capable of physically adapting to the needs of the moment
This is a renovation of a typical Zoute villa with white brick and thatched roof. Though the house had a great charm it was also very dark with very small spaces. Therefore a glass extension with minimal windows was added and spaces were connected in a continuous and more open layout.
Project name
Renovation of Old Cottage Villa
Architecture firm
Architects Claerhout - Van Biervliet
Photography
Jan Verlinde, Andreas Vanwalleghem
Principal architect
Xaveer Claerhout, Barbara Van Biervliet
Interior design
Architects Claerhout-Van Biervliet
Lighting
Apure, Occhio & Kinetura
Material
With white painted brick and thatched roof
Typology
Residential › Cottage style with contemporary extension




