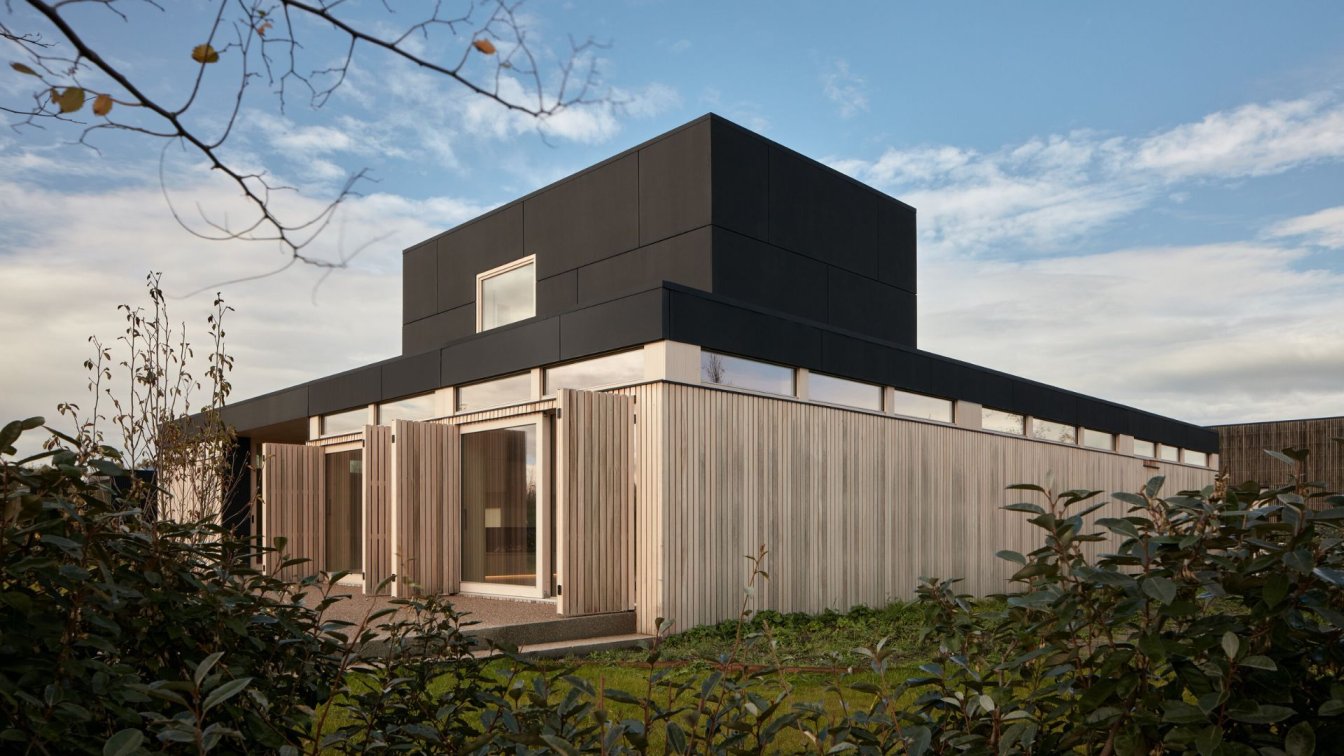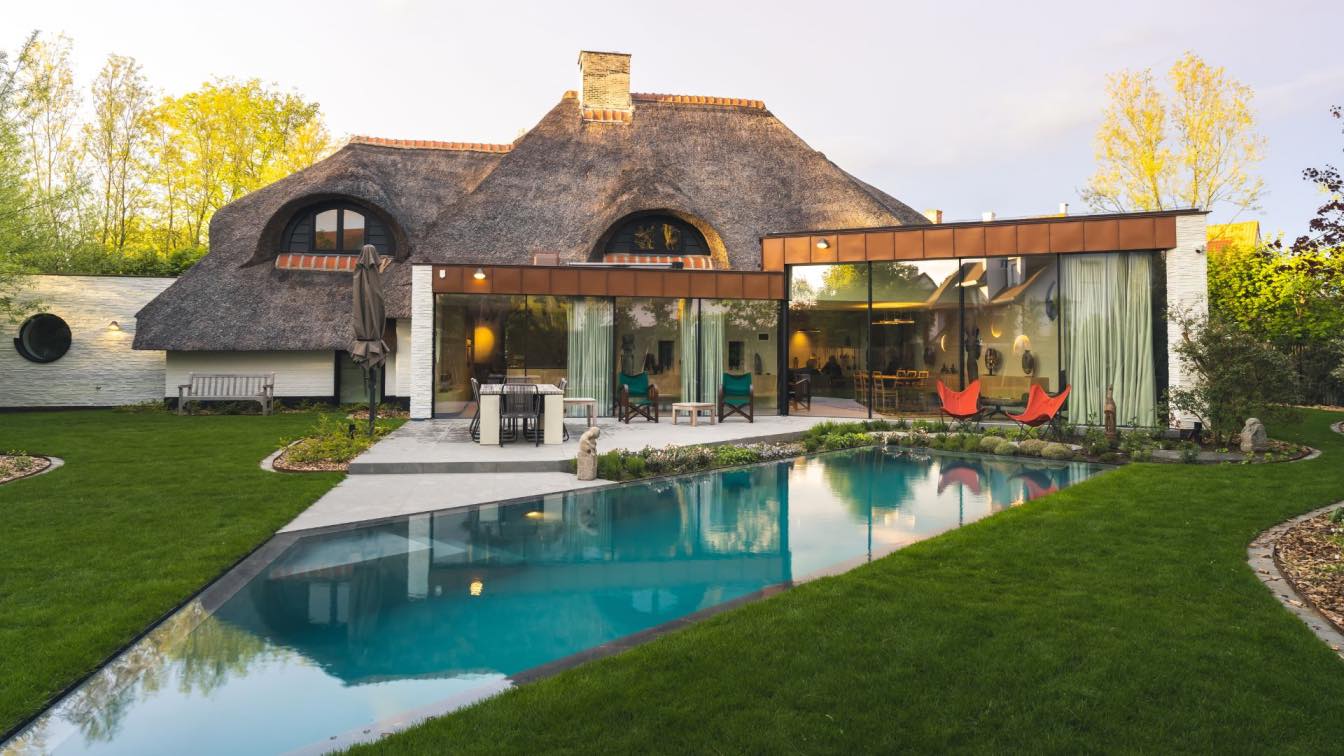Designing a healing and restorative facility like a Maggie centre is an honour for any architect. Many architects have designed Maggie centres before such as Gehry, Zaha Hadid, Rem Koolhaas and many more, it was inevitable to do research on what was designed before. Seeing this project as a snapshot in the long list of initiatives to support truly...
Architecture firm
Ark-shelter, ARCHEKTA
Location
Kalvekeetdijk 260, 8300 Knokke-Heist, Belgium
Principal architect
Viktor Mikovčák, Martin Mikovčák, Michiel De Backer
Design team
Radovan Hnidka, Ondrej Vavro, Milan Ščury, Monika Balalová, Barbora Šimašková
Collaborators
Neuro-scientist consultant: Menno Cramer
Built area
Built-up Area 251 m² Gross Floor Area 337 m² Usable Floor Area 290 m²
Material
Internal lining – Iw Trend spruce bio panel + bleaching technology. External facade cladding – thermo wood. Horizontal surfaces + furniture – lacquered oak + beige finish. Roof – Fatrafol, high quality PVC. Skeleton – cross-laminated timber frame structure patented on Ark-shelter company
Client
AZ Zeno Campus, Knokke-Heist
This is a renovation of a typical Zoute villa with white brick and thatched roof. Though the house had a great charm it was also very dark with very small spaces. Therefore a glass extension with minimal windows was added and spaces were connected in a continuous and more open layout.
Project name
Renovation of Old Cottage Villa
Architecture firm
Architects Claerhout - Van Biervliet
Photography
Jan Verlinde, Andreas Vanwalleghem
Principal architect
Xaveer Claerhout, Barbara Van Biervliet
Interior design
Architects Claerhout-Van Biervliet
Lighting
Apure, Occhio & Kinetura
Material
With white painted brick and thatched roof
Typology
Residential › Cottage style with contemporary extension



