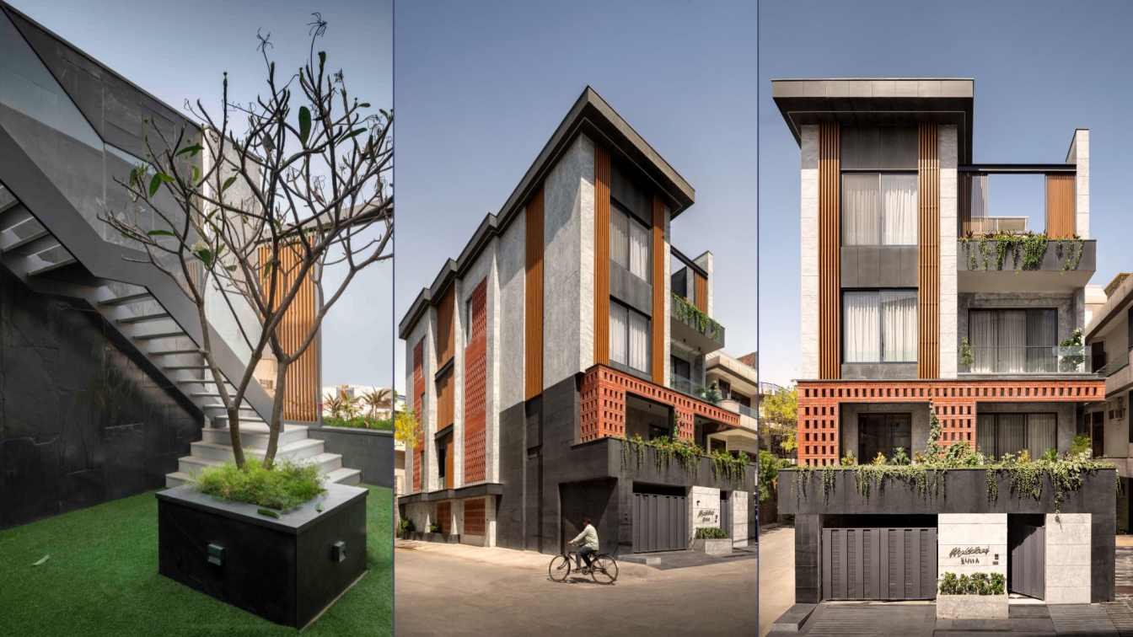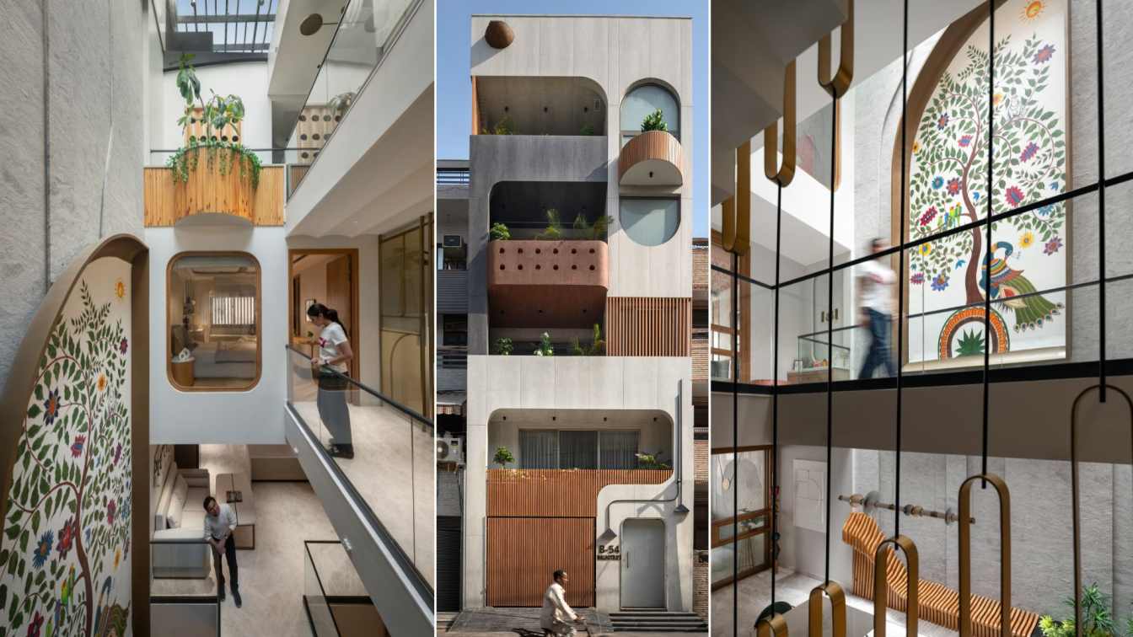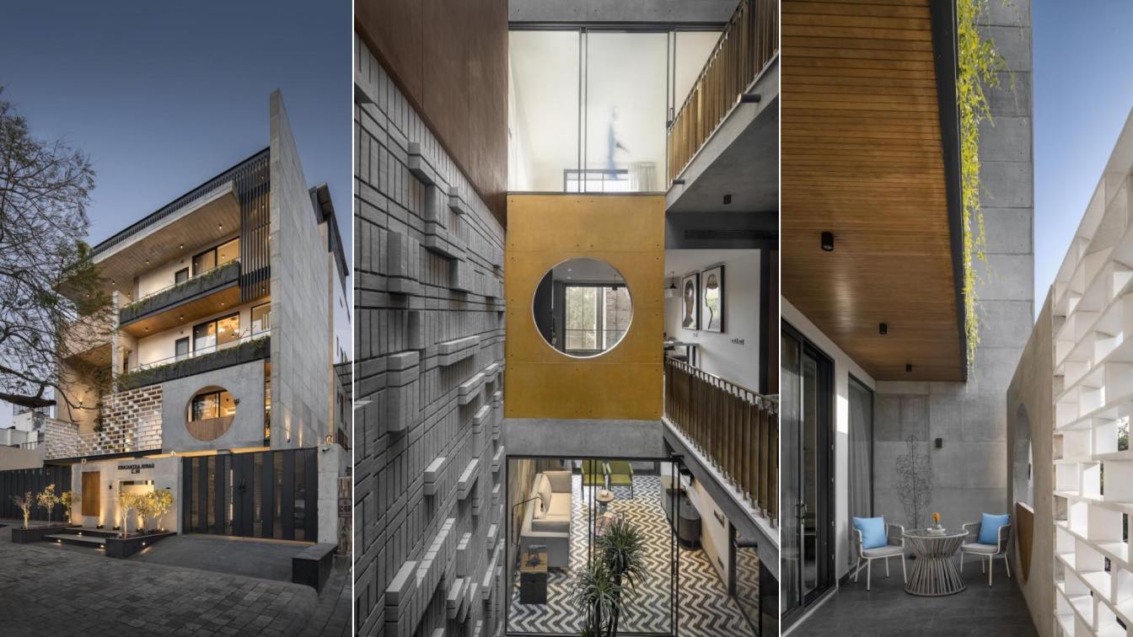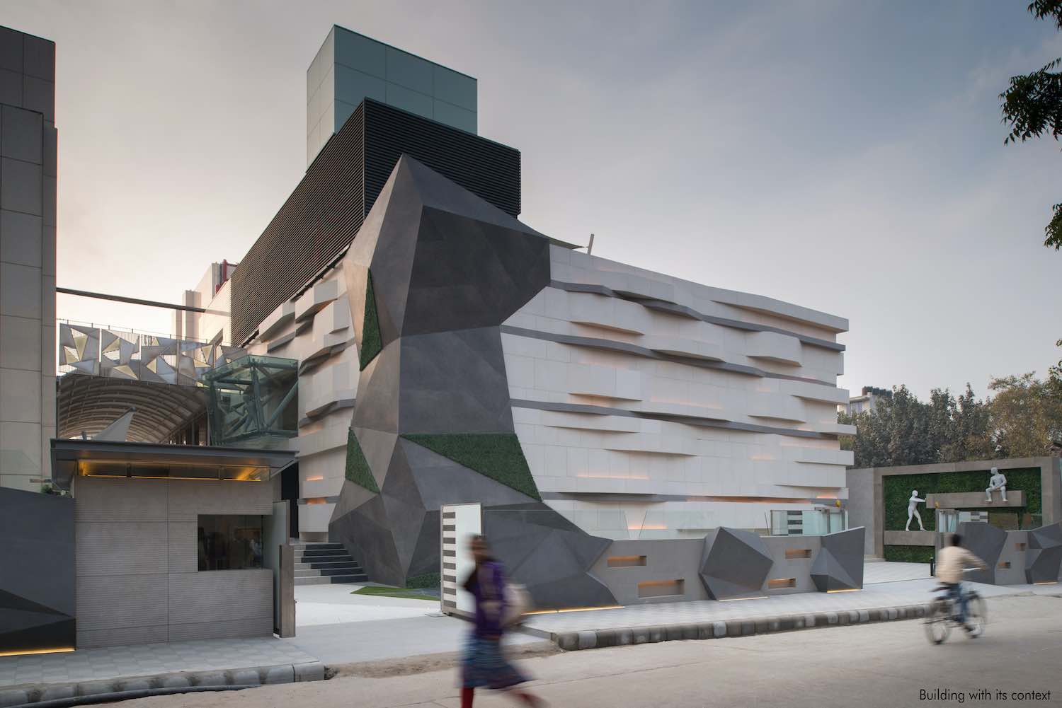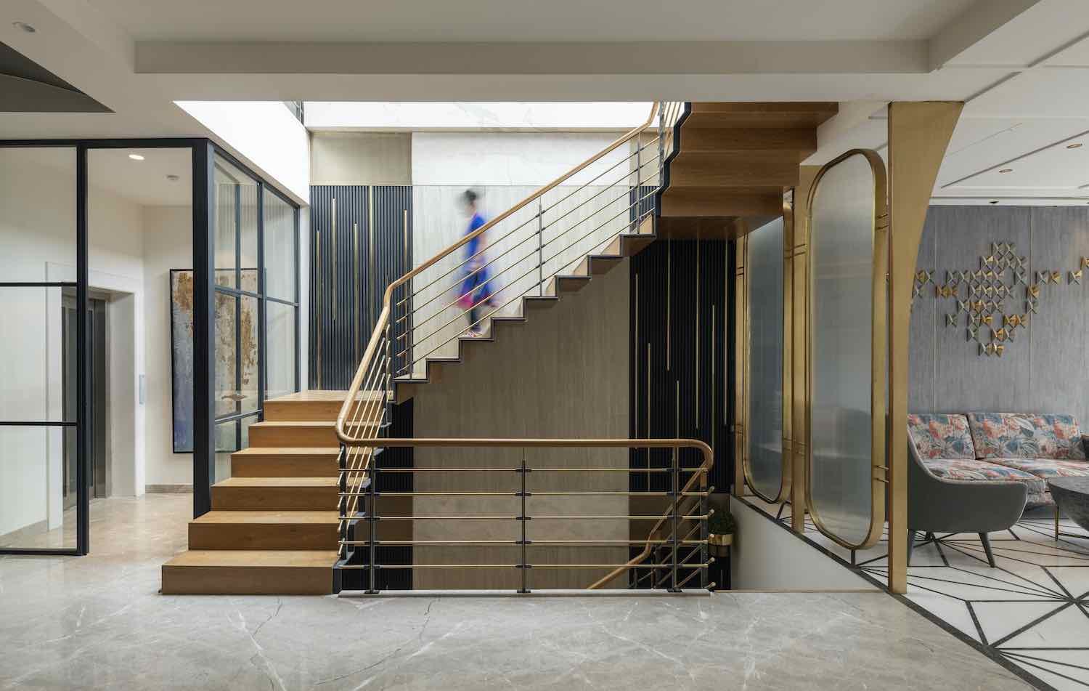Step Maze is a private residence designed for a family of five and their dog, located on a trapezium-shaped corner plot. The home's design maximizes light and breeze from two street-facing sides, incorporating louvers and jaalis for privacy and shading. Each space offers visual vistas of the adjacent sides.
Project name
The Step Maze House
Architecture firm
Spaces Architects@KA
Location
E-4/25A, Model Town; New Delhi, India
Photography
Bharat Aggarwal
Principal architect
Kapil Aggarwal
Typology
Residential › House
Slender House is a private residential project designed for a family of five, nestled within a small and slender site measuring 6 meters by 18 meters. The vision for this home was to create a space that not only stood out within its locality but also contributed to the cityscape.
Project name
6 x 18 Slender House
Architecture firm
Spaces Architects@KA
Location
B-54, Derawal Nagar, New Delhi, India
Photography
Bharat Aggarwal
Principal architect
Kapil Aggarwal
Design team
Pankaj Khandelwal, Nishant Gaurav, Aruj Saxena, Vikrant Dhakrey
Interior design
Spaces Architects@KA
Civil engineer
Reliable Consulting Engineers
Structural engineer
Reliable Consulting Engineers
Landscape
Spaces Architects@KA
Visualization
Spaces Architects@KA
Tools used
AutoCAD, Adobe Photoshop, SketchUp
Material
Laminum tiles, Aluminium Battens in wood finish, Corten Steel, Oak Veneer, Wallpapers, Italian Marbles, Indian Marbles, Engineered Wood, Glass, Laminates, Paint
Typology
Residential › House
The residence is an intricate play of design and function that found its inception in the client’s passion to create a home for three generations of his family. The client’s mandate was simple and humble; a concrete residence where all spaces remain interconnected like one’s family but also embodies the client’s appreciation of art and design.
Project name
Swatantra Residence
Architecture firm
Spaces Architects@ka
Location
Kamla Nagar, Agra, 282005, India
Photography
Bharat Aggarwal
Principal architect
Kapil Aggarwal
Design team
Kapil Aggarwal (Design Head), Pawan Sharma (Project Lead), Aruj Saxena, Amit Bhatia (Architects), Anoushka Kriti (Intern)
Interior design
Spaces Architects@ka
Design year
September 2020
Civil engineer
Adhunik Infrastructures
Structural engineer
Reliable Consulting Engineers
Landscape
25 Design Street
Supervision
Dharmendra Pal, Rajkumar (Site Engineers)
Visualization
Spaces Architects@ka
Tools used
AutoCAD, SketchUp, Enscape, Lumion, Adobe Photoshop, Adobe Lightroom
Construction
Adhunik Infrastructures
Material
Concrete, Glass, Steel
Typology
Residential › House
The brief was to design a tiles showroom and office. Of the two existing identical buildings at the site that had been used as warehouses for the past 15 years, one had to be converted to a showroom cum office. The scope was identified as facade design, landscape and interiors.
Project name
Intersekt - Tiles Showroom
Architecture firm
Spaces Architects@ka
Location
New Delhi, India
Photography
Bharat Aggarwal
Design team
Ajay Nirmal, Arvind Singh
Typology
Commercial › Showroom
The house is located in an urban lot of 3000 sqft in a well-connected area. The brief was to design a home for 6 members including two kids. The proposal intends to contribute to the built environment by intervening in space. The residence has buildings on three sides of the plot, so the solution was a strategically planned outward-looking interior...
Project name
The Screen House
Architecture firm
Spaces Architects@ka
Location
New Delhi, India
Photography
Bharat Aggarwal
Design team
Kapil Aggarwal , Pawan Sharma, Arvind Singh , Manoj Kumar Sharma , Praveen Sharma
Structural engineer
Reliable Consultants
Environmental & MEP
Indus Care (HVAC Consultants)
Lighting
LSI, Changi Lights
Typology
Residential › House

