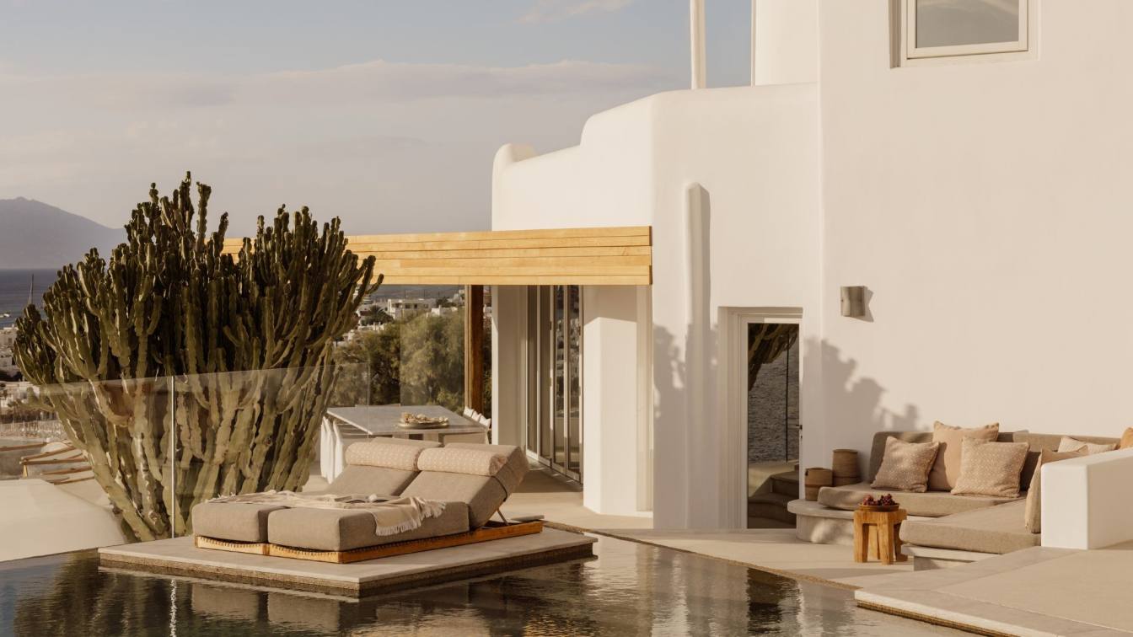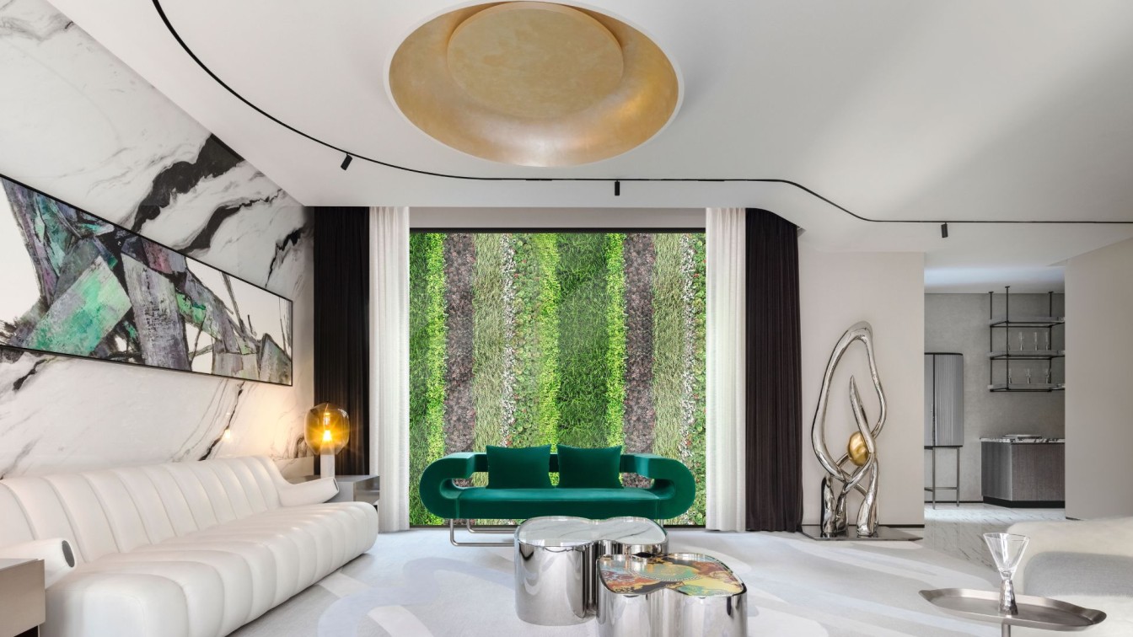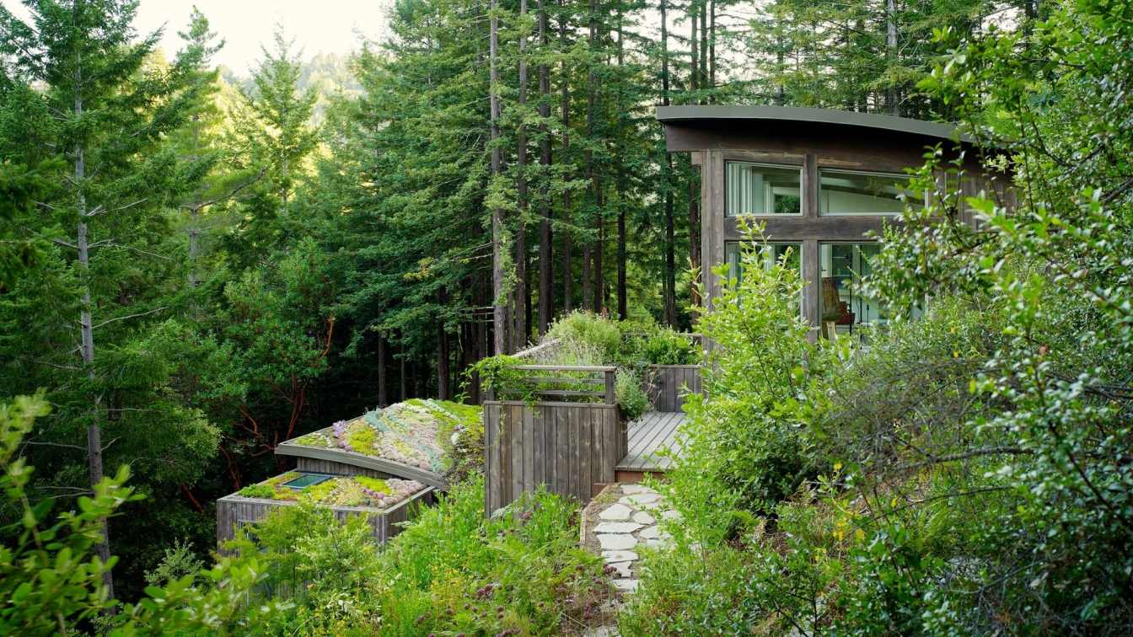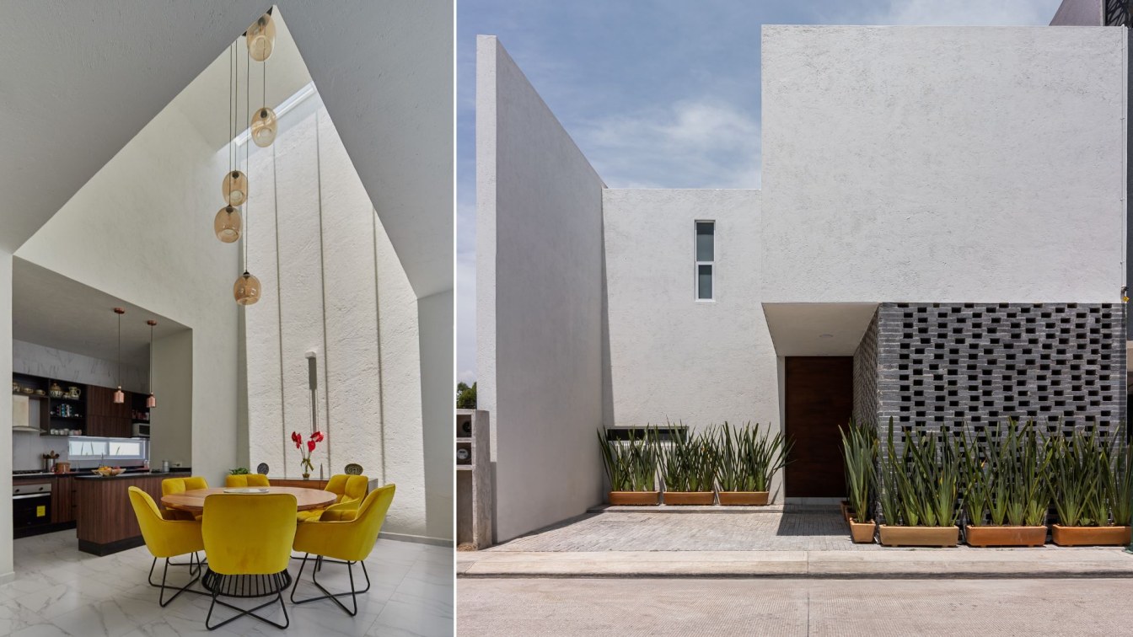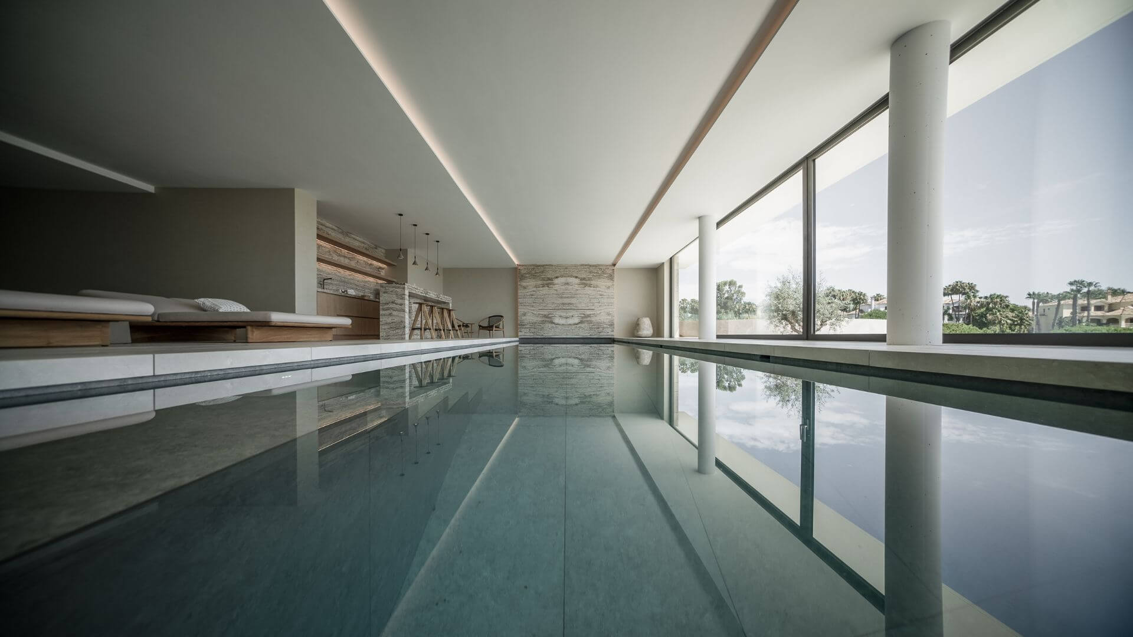Redesign of spaces in a residence in the Cyclades
Micromega Architecture & Strategies: With a design that balances between natural and man-made, raw and refined, order and disorder, this project creates a harmonious interplay of contrasts. Curves and straight lines provide rhythm to the geometry, while a carefully curated material palette adds depth and cohesion to the overall composition.
The project involves the renovation of selected spaces of a residence in the cycladic islands, aiming to better align them with the needs of its inhabitants. In the master bedroom, the natural rock takes center stage as the room’s dominant feature—a raw, unaltered element that serves as the starting point for the design. Its irregular morphology contrasts with a meticulously geometric Paladiana floor inspired by Carlo Scarpa’s iconic mosaics. This mosaic grid comprises of repeated marble elements measuring 55 by 75 millimeters, unified in a light-toned base. Warm gray and red marble tones—Palladio light and dark, and Candia—were chosen to fuse the Cycladic white with the warmer hues of wood. Above the grid, a freeform curve defines the structure of the bed and its integrated storage. The warm oak wood contrasts with the ruggedness of the rock, while the dynamic flow of the curve organizes the space. This same wood is employed in additional storage elements.
In the bathrooms, where white dominates, light metal structures in bronze tone were designed for storage, and the sinks were sculpted from Palladio marble.
The renovation and redesign is extended to key areas of the exterior spaces. The water element follows the site’s natural levels, sometimes extending outward to accommodate seating areas, and other times incorporating built-in underwater seating. The cast material accentuates these curves, while the micro-mosaic paving in the outdoor areas provides a subtle backdrop, completing the composition.















