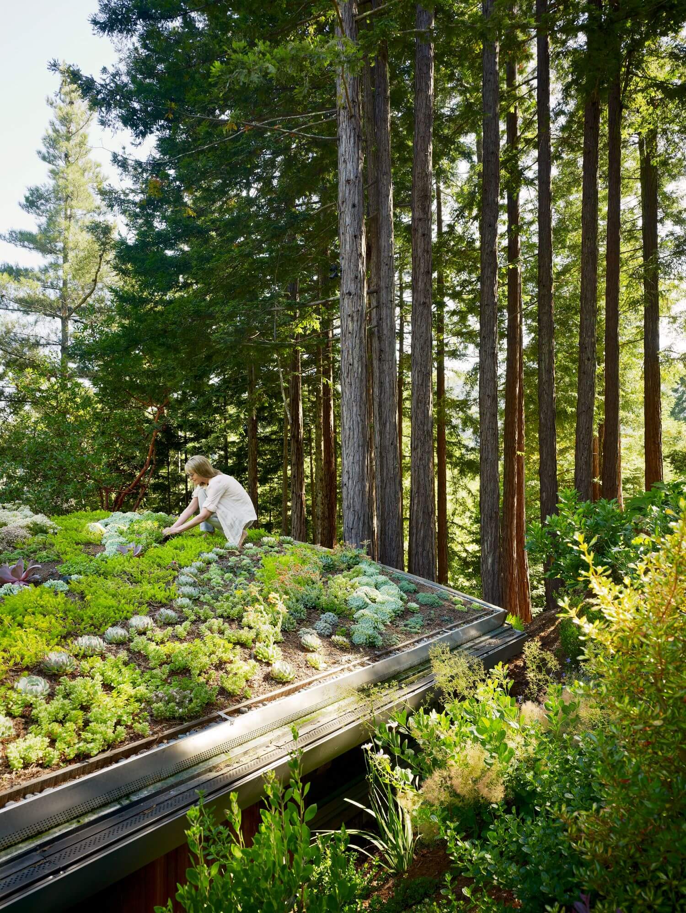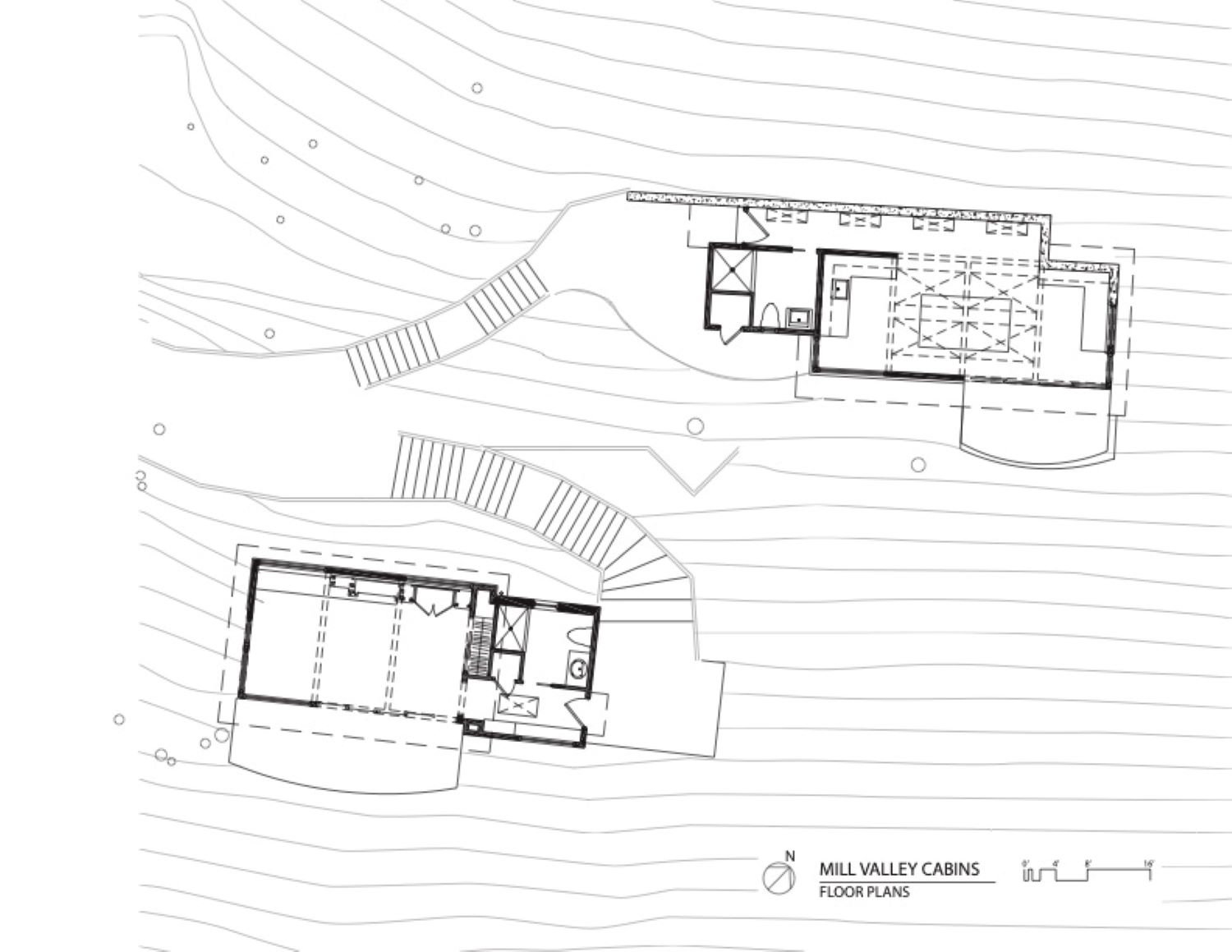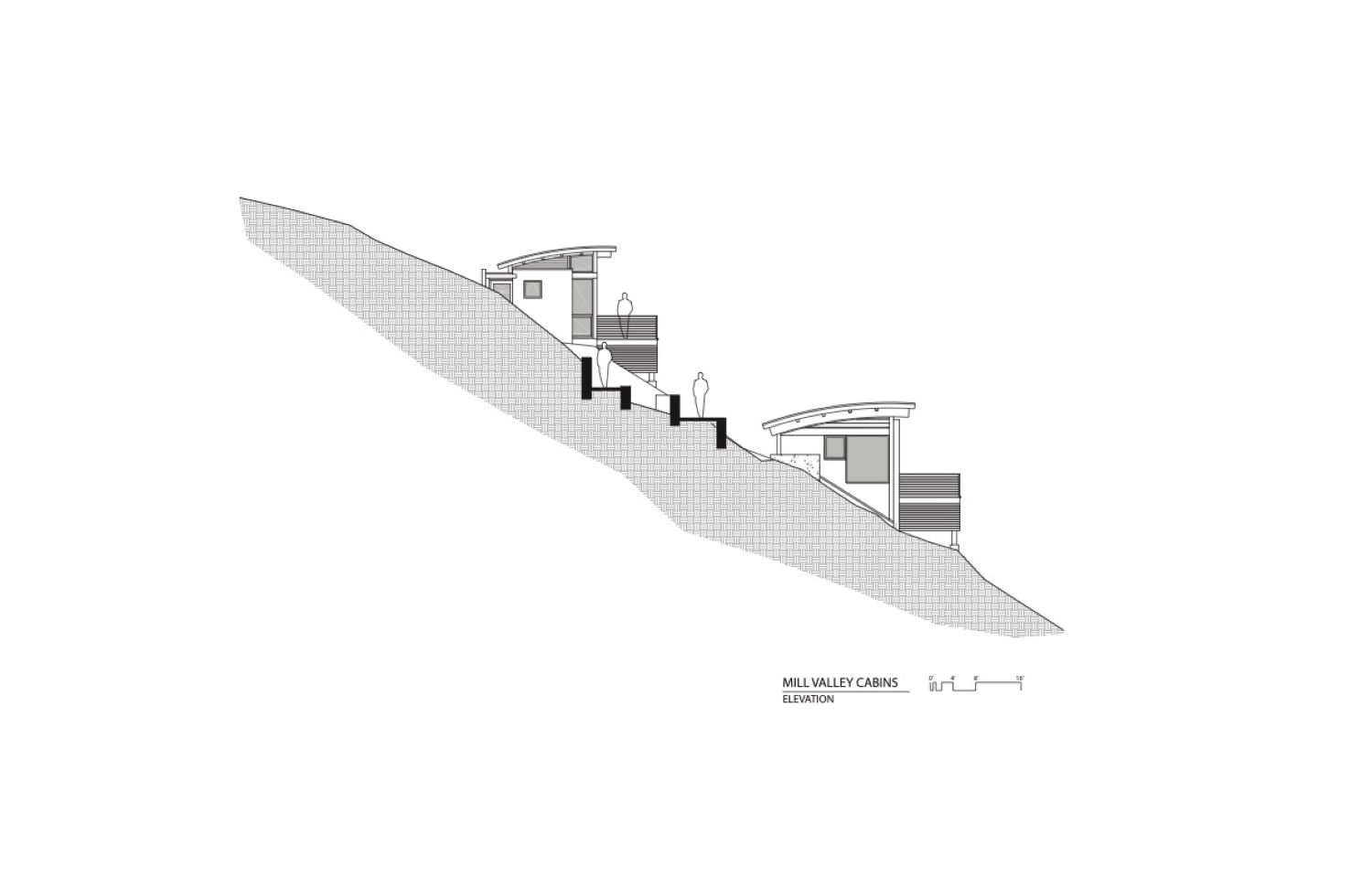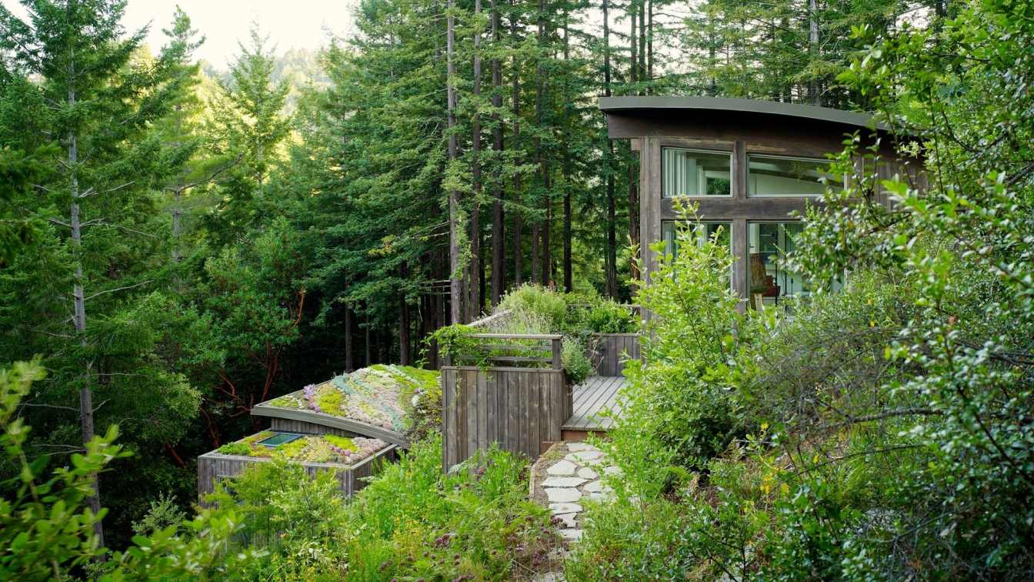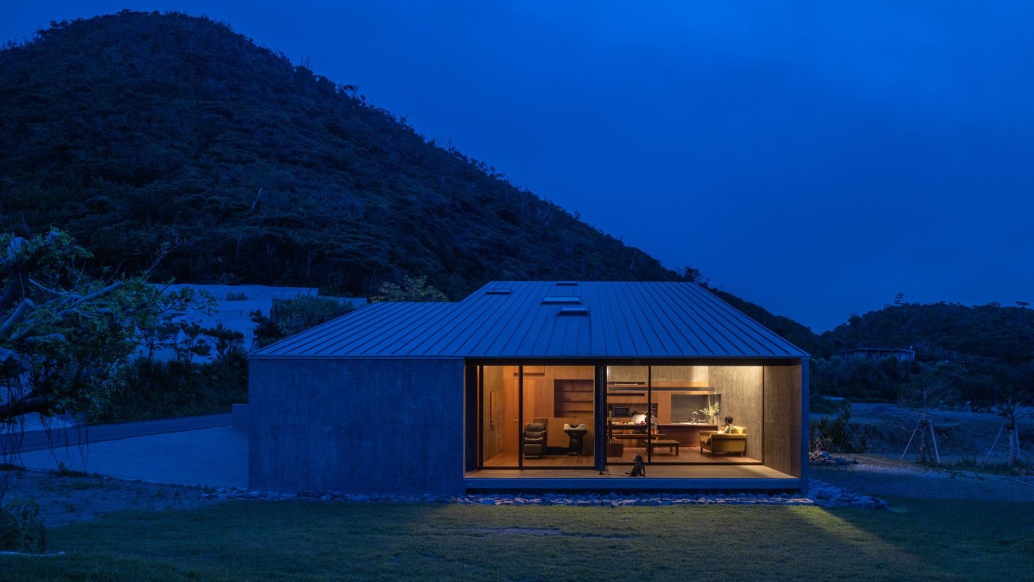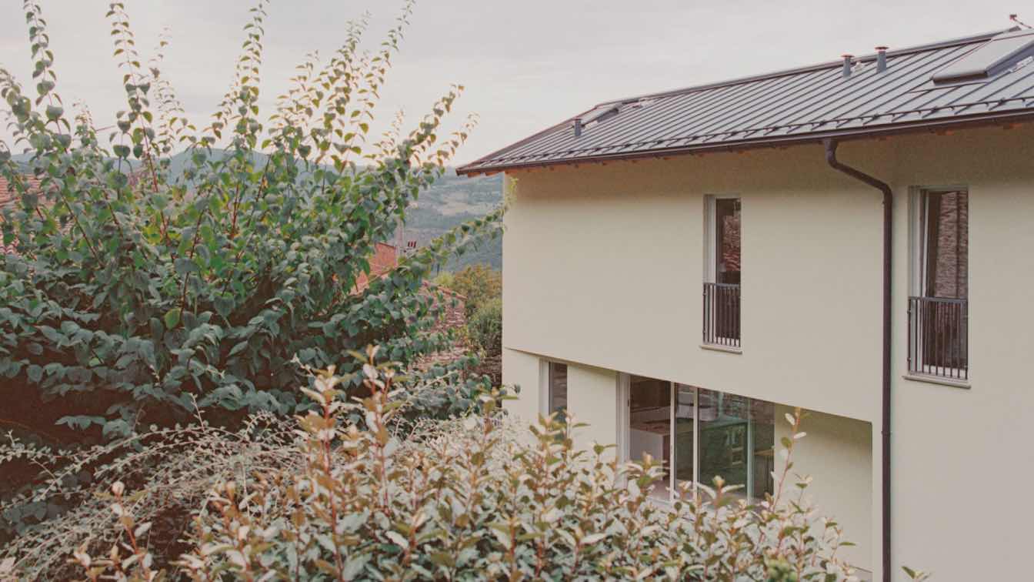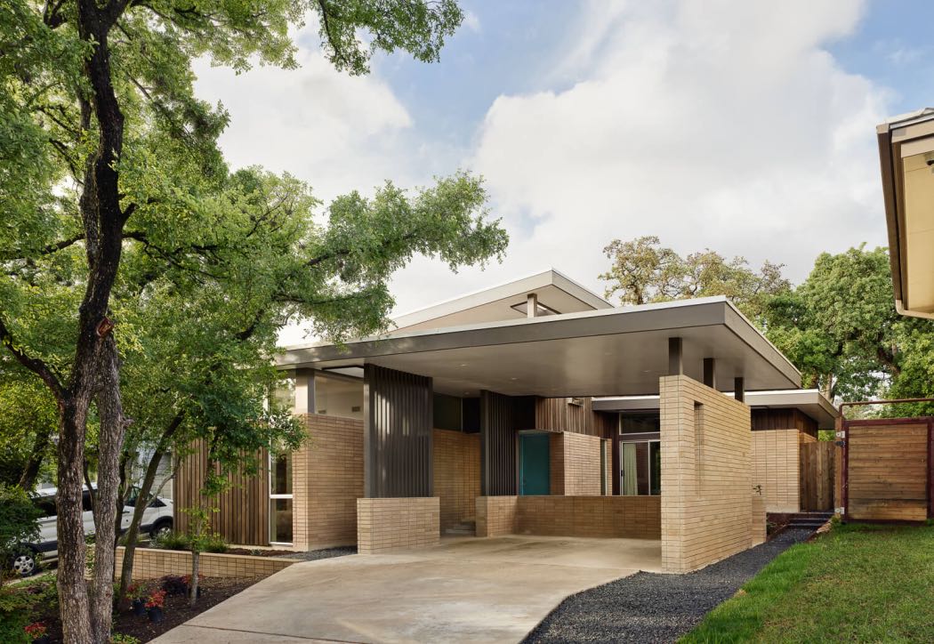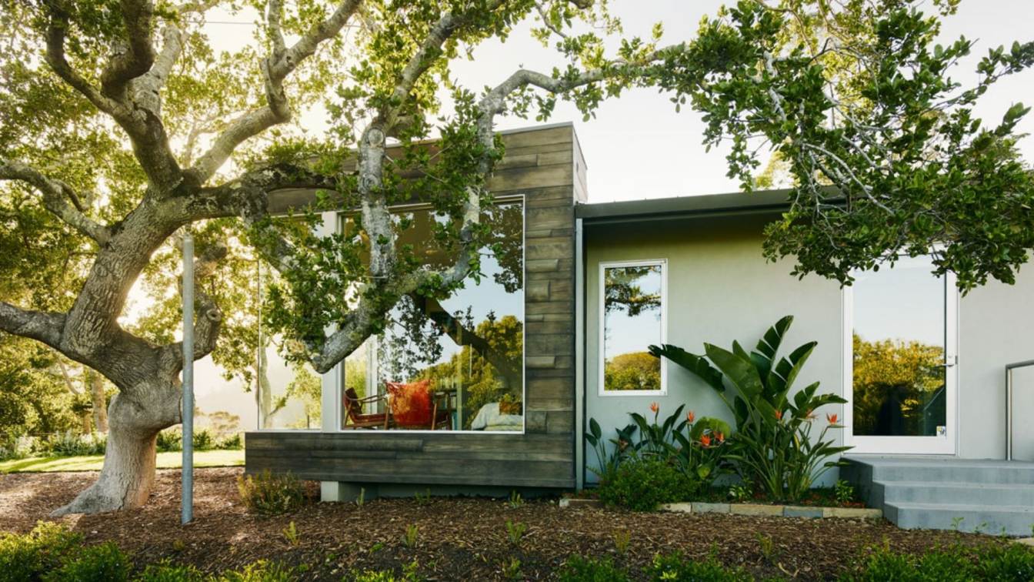Feldman Architecture: An artist and an avid gardener/yoga enthusiast, the Mill Valley Cabins residents were looking to situate their growing retirement pursuits in spaces that would capture the imagination. The steeply sloping site that had long been their home offered seclusion and inspirational views within a woods of impressive pines and redwoods. Dividing their programmatic needs into separate cabins allowed the two small structures to be placed lightly between existing trees with minimal re-grading of the site and gave each a different view of the woods. The planted roof of the lower building provides a quilt-like garden for the artist to look down upon. The green roofs blend with the hillside and provide a canvas for the client’s love of gardening. The simple and modern interiors of the studios offer spaces for quiet reflection among the trees.
"In order to delicately create the needed extra space in the densely wooded hillside, we separated the art & yoga studio from the guest suite into small, removed structures and dug them into the steep hillside. The upper cabin overlooks the lower, which is largely hidden behind its artfully planted garden roof." – Jonathan Feldman











