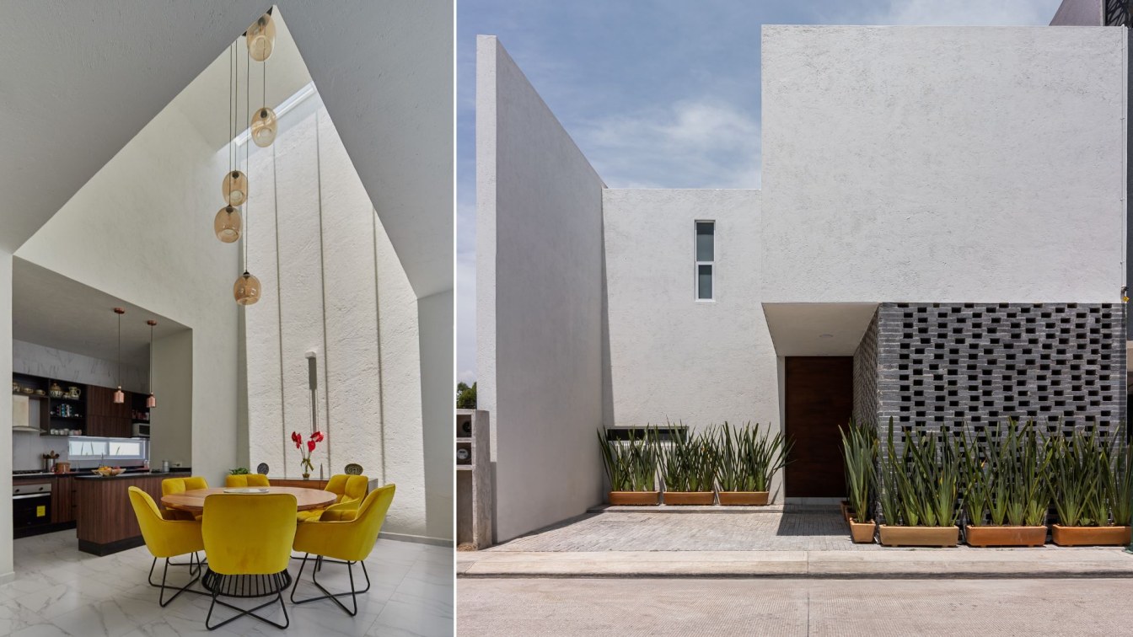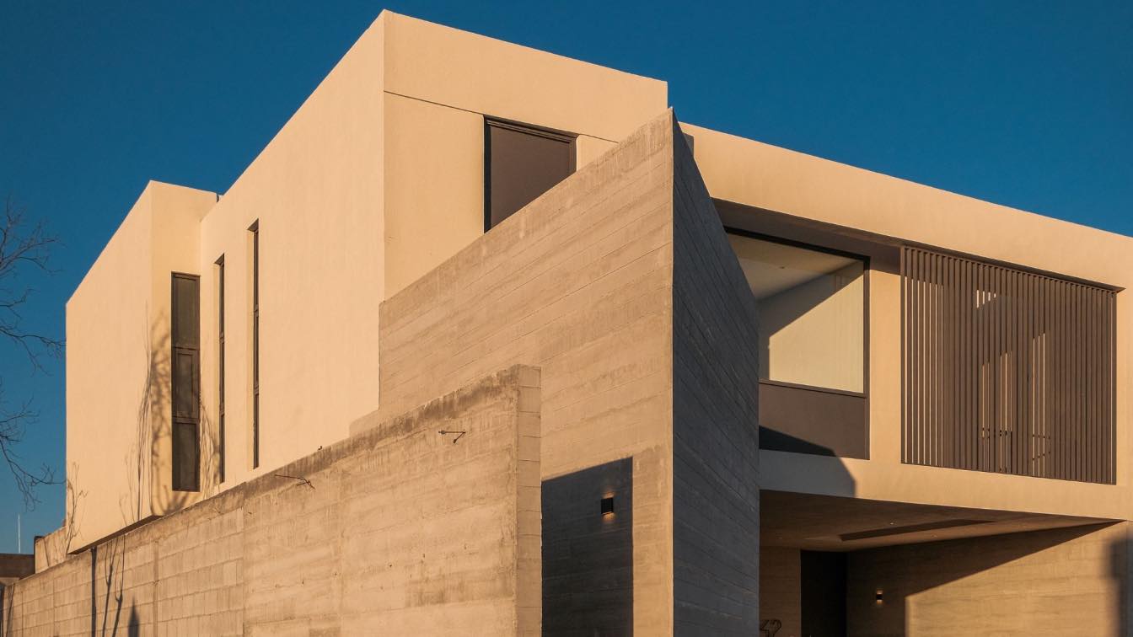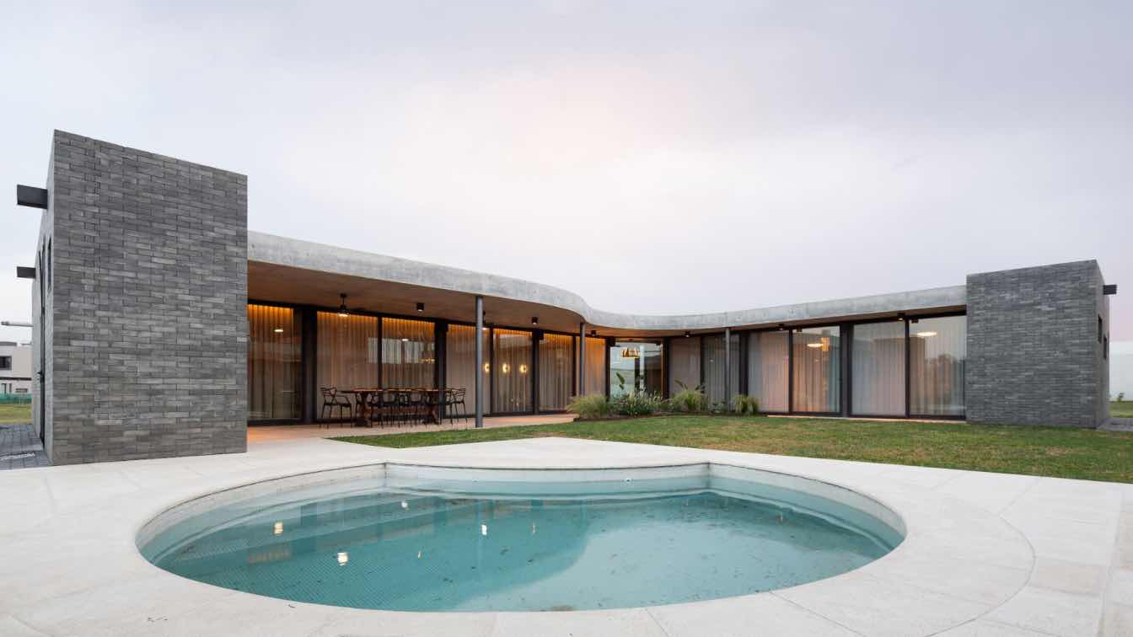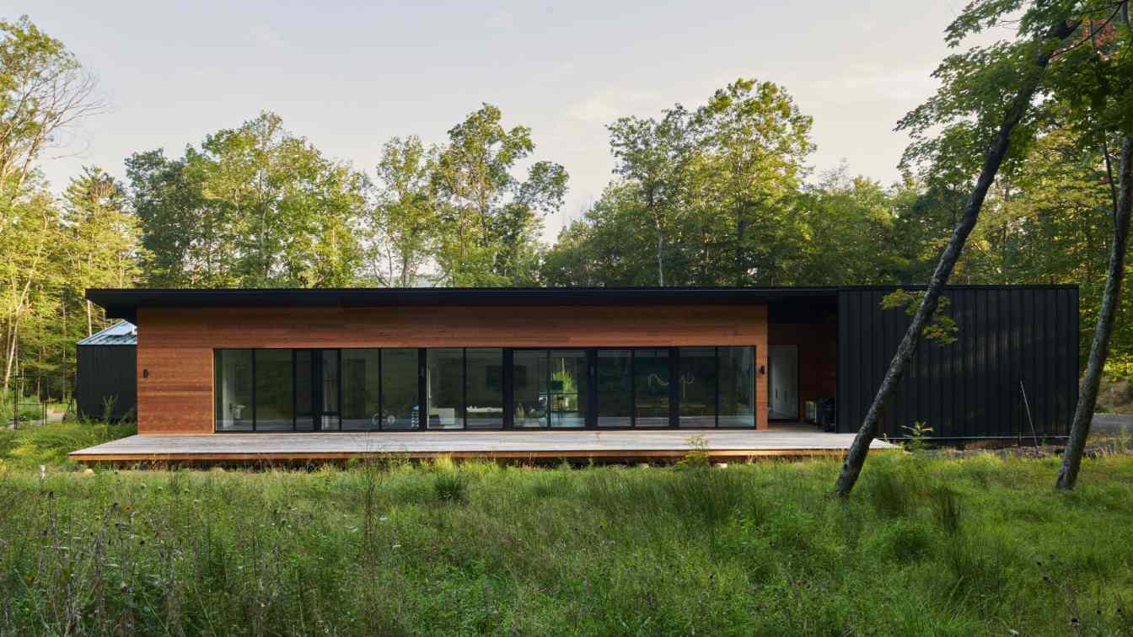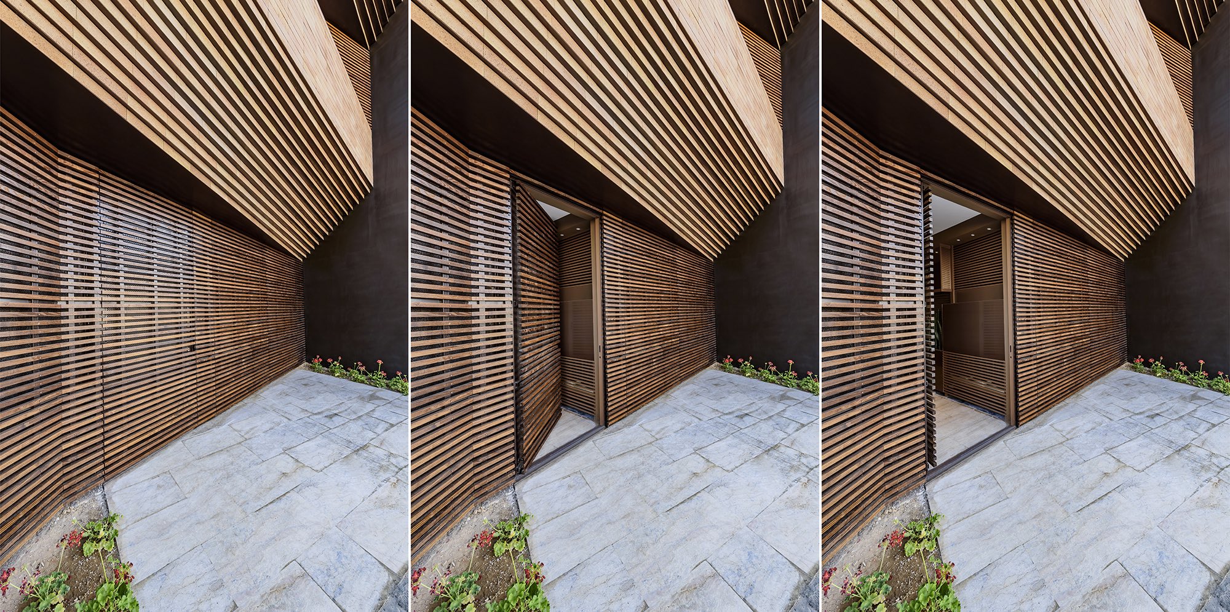Moctezuma Estudio de Arquitectura: Renasci is a house with a dense, compact structure and organization, with sober and elegant lines, with a basic geometry as well as monochrome, which is silent towards the neighborhood and finds its voice within the space, which tries to build an atmosphere of peace and reflection for its inhabitants, where they can reinvent themselves or be reborn. This is a housing project for a family made up of a mother and her two small children, located in the vicinity of San Andrés Cholula, Puebla, whose main objective was to be a haven of peace for the family, which came from a complex family process that had demanded a lot from them mentally as well as spiritually.
This premise threw as first ideas a simple, pure and diaphanous space. A space that would provide calm and shelter, where the inhabitants could rebuild themselves. On the other hand, the architectural program or sociodynamic organization required the maximum use of the space since it seemed to exceed what seemed to be a logical scheme based on the dimensions of the property, the physical restrictions of the subdivision, and the economic resources. This led the project towards a dense, compact composition, but where a certain spatial freedom was perceived.
The third but not last guideline was the territory and its habitat. By locating ourselves in the Cholulas territory, mud was presented as the identity element for the project, however, the habitat or immediate context, which is a "residential" subdivision, led us to think of another option that was not mud, something that was not It will come into conflict with the imaginary of the place but it will not stop manifesting an architectural position, thus arriving at the volcanic stone or enclosure, an element that anchors the house to the territory and accounts for the site to which it belongs.

So the space of this house is built out of volcanic stone, white flattened tiles and light. Particularly speaking of volcanic stone, it must be said that it was used in three moments, but one of them was the most representative, it is a square lattice wall that is also load-bearing, where the blocks that make up the wall are made up of two pieces that meet on their rough side allowing them to be coupled, while the lengths of the blocks were different, almost as they came from the quarry, which caused the openings and solids to be offset on the Y axis, but they remained on the axis X, this with the intention of manifesting its origin that implies imperfection, but also its beauty.
The beauty in the genuine, in what is in place,
The beauty of the imperfect that denotes its nature,
The beauty of the craft, the work with the hands that little by little give life to an idea,
The beauty of stone as an unequivocal symbol of the construction of space.





















































































