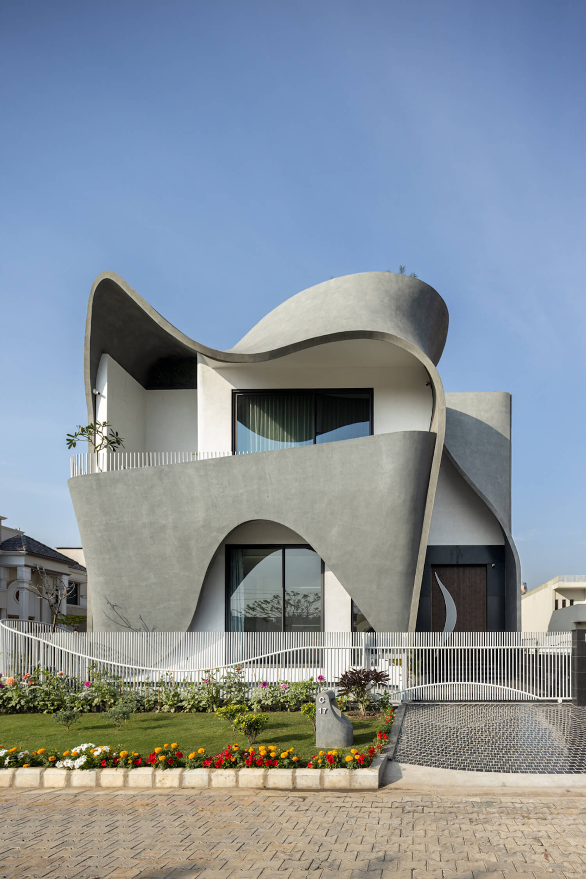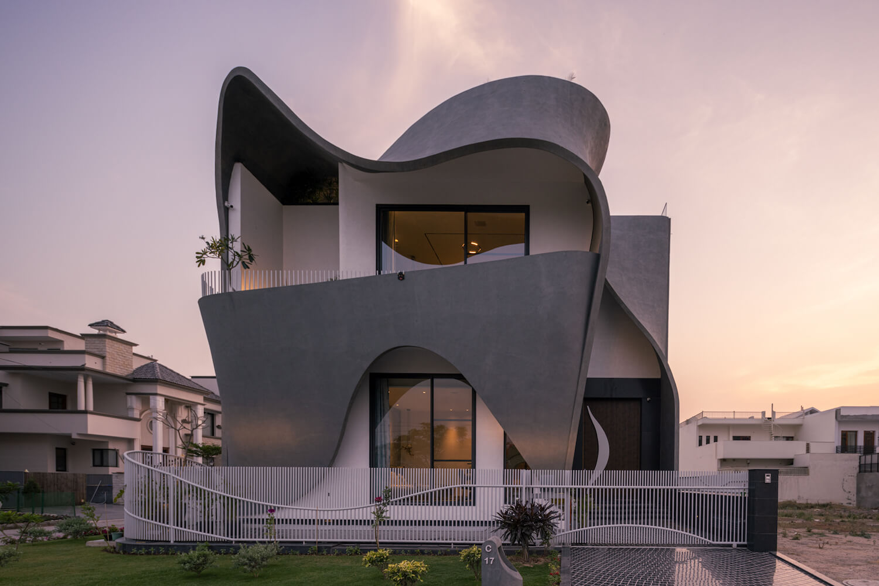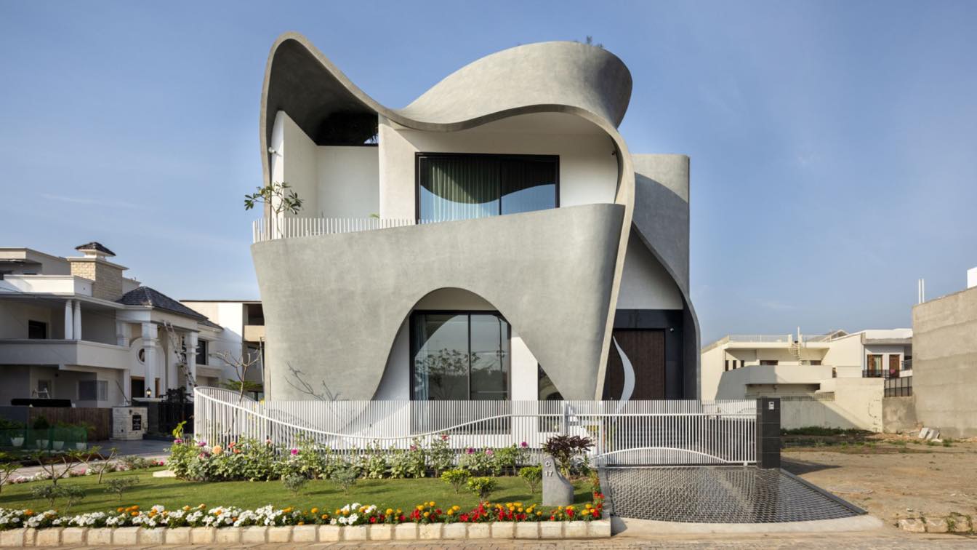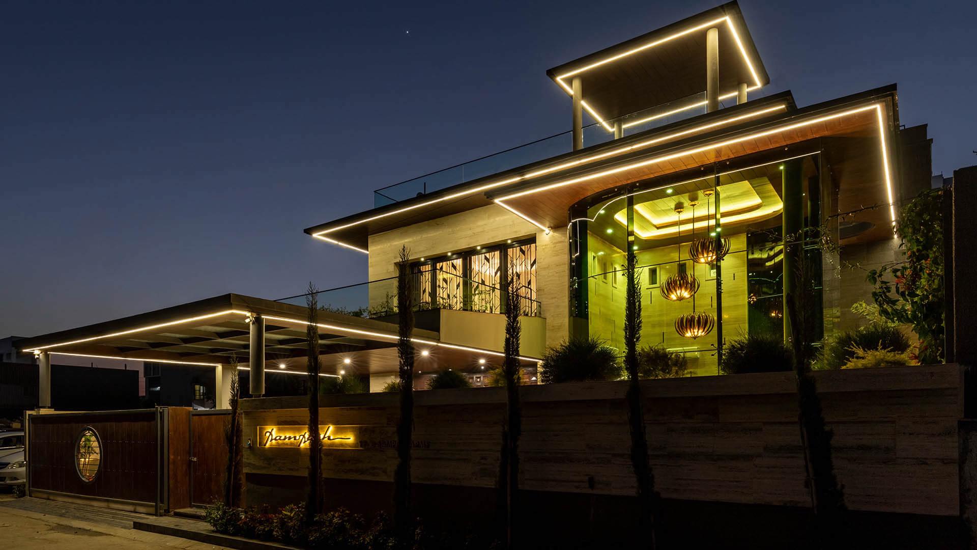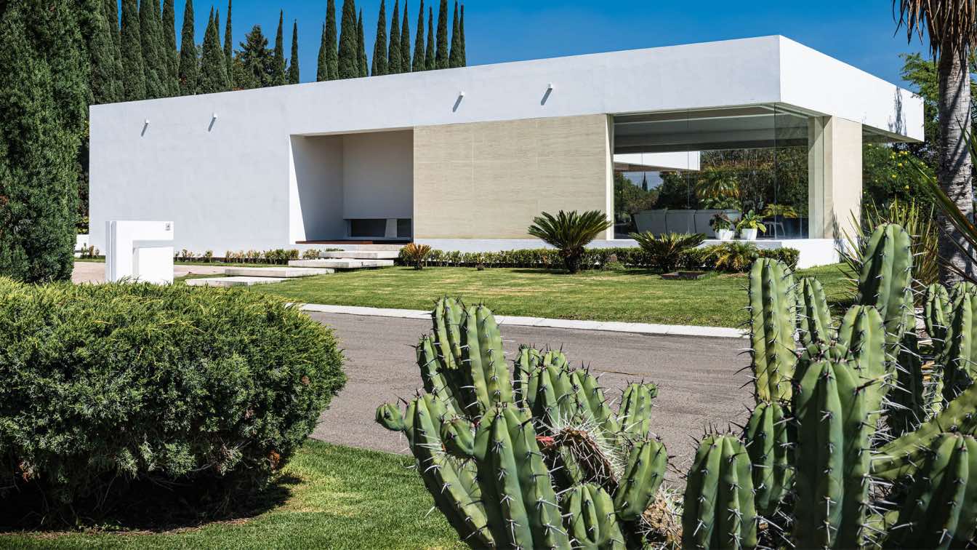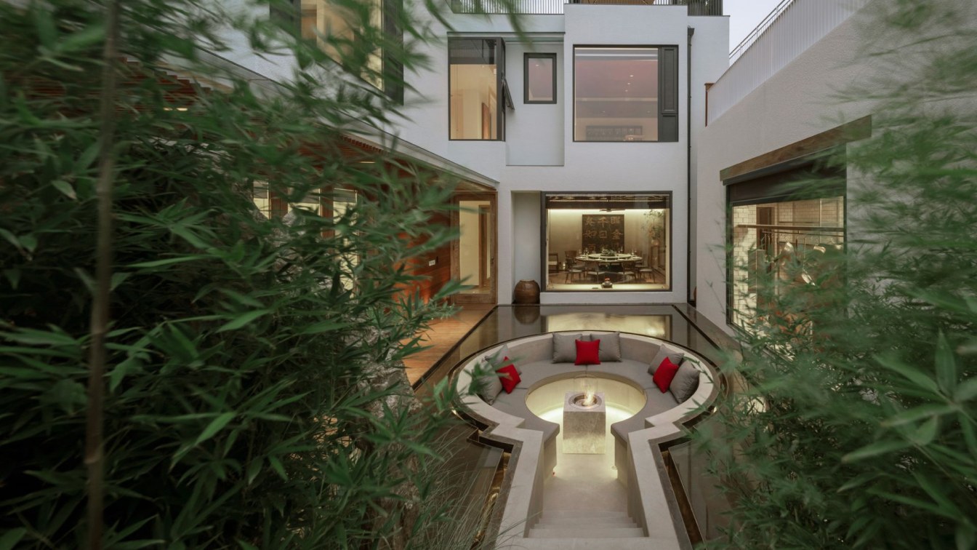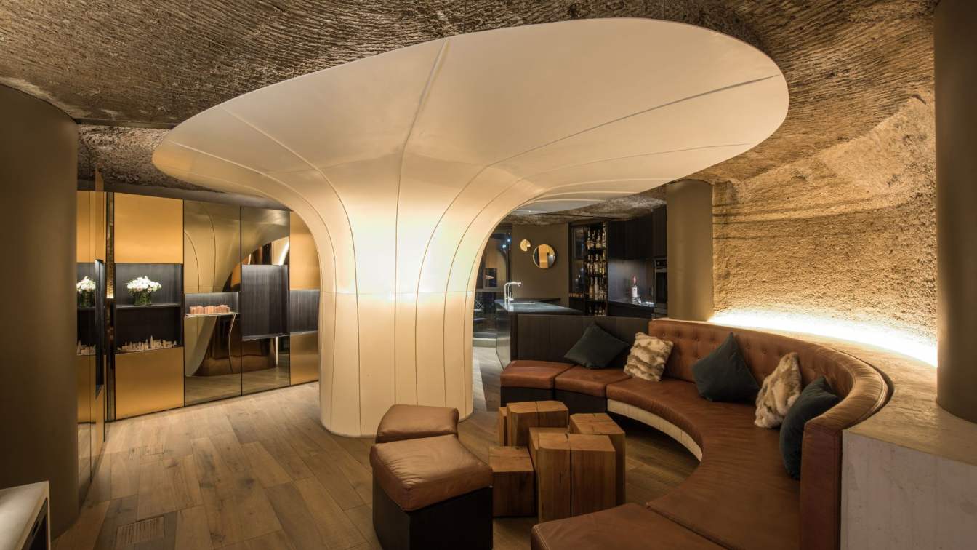Studio Ardete: Located in a residential area in sector 82, Mohali, Punjab, the Ribbon House is an exemplary illustration of how design can alter the lexicon of an area. It has a plot area of 3712 sq.ft. Forging a distinct identity of its own and for its occupants, it is an ode to the client's profession, which is a part of the construction business. Having built varied projects of differing scales and proportions, the client sought a home that would best represent his work and serve as a reminder of his career path.
The "ribbon", which is reminiscent of nature and its flowing form, encases the building, adding a dynamic component to the built semblance. The house is enfolded in a free-flowing concrete exterior that beguiles both users and onlookers from the outside as well as the interior. The evolution of the client in his line of work is symbolized and analogized by the viewer's eyes moving along the curves. It creates the impression of an unending journey, thus forging a sense of continuity.
When someone begins pursuing the curves, he or she may be astounded by the kinds of emotions that can be reflected in the spaces the curves create. Together, the concrete and the structure behave like water and solids, respectively, and the result is a sight to behold. The superior volume of the structure has been broken down into more slender curves that allow abundant sunlight to enter the structure. It also facilitates adequate air flow and ventilation. Jutting concrete volumes provide shade for the openings and give shape and style to the overall facade.

As one moves to the inside of the structure, the design continues to surprise. One cannot help but notice the staircase unwinding, giving the illusion of a puzzle, connecting the vertical spaces, and unfurling itself as one ascends to the upper floors. It floats in the structure like a boat on the water, navigating the seas and transporting the user to a wider horizon to experience the unknown. It is a prime illustration of how experimenting with a material can yield unexpected results. To emphasize the distinctive elements that make the spaces stand out, the interiors are serene with minimalist décor. The unconventional structural system invites the user to explore the structure and solve the puzzle.
"The Ribbon House" is an artistic endeavor seeking to produce a place that embodies the material honesty of concrete while also serving as a representation of the client's work. It is a dynamic reflection of how a material was used, the client's requirements, and the architect's inspiration to leave a lasting impression and etch a memory in the minds of all who see it.
