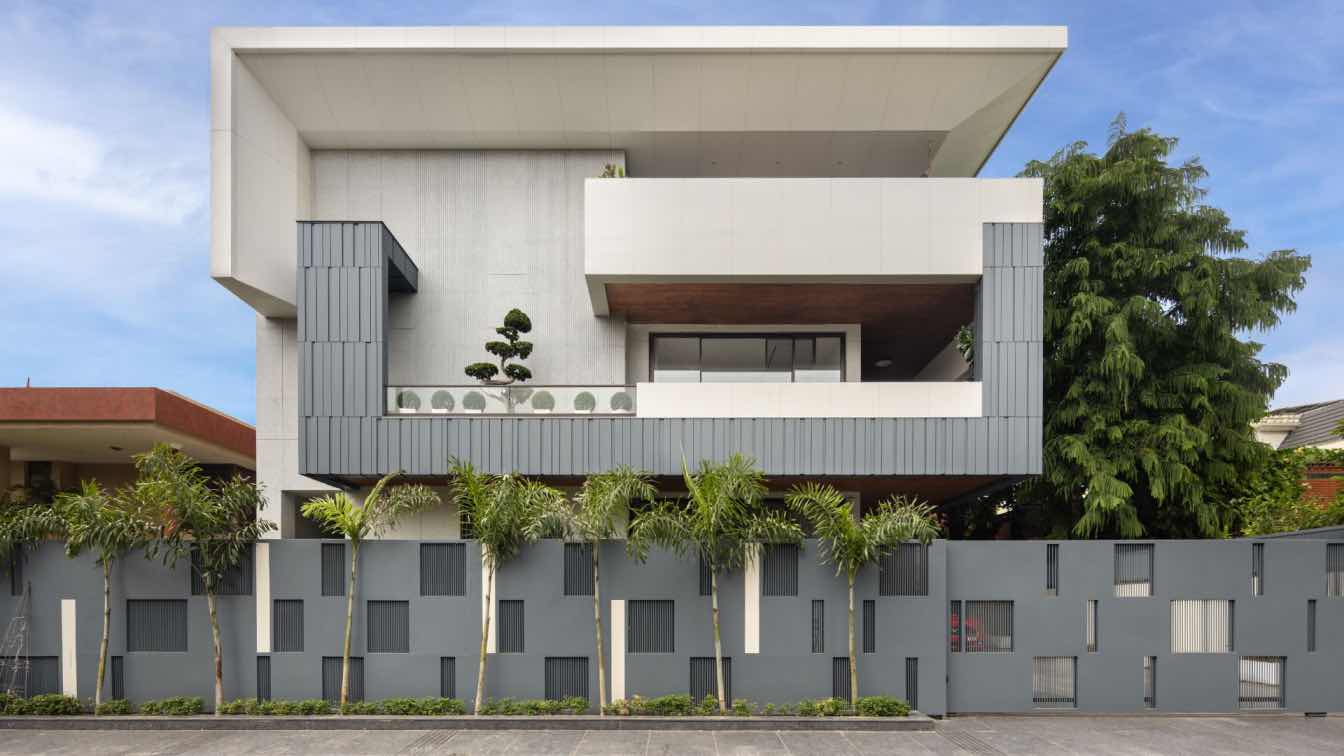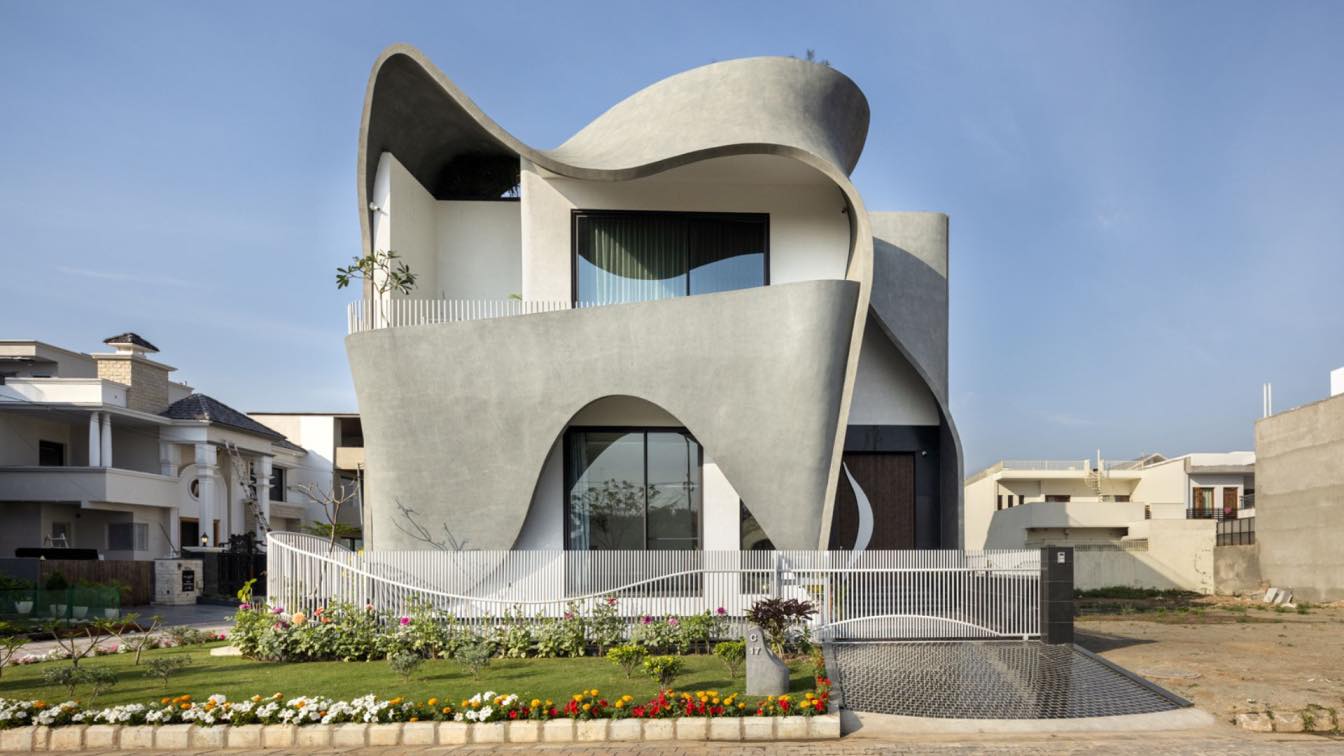Articulated thoughtful orchestration of forms, materials, and textures that creates fusion between contemporary elegance and spiritual resonance harmonizing modern design sensibilities with a timeless, grounding ambiance.
Architecture firm
Studio Ardete
Location
Plot No. 164, Sector 6, Panchkula (Haryana) India
Photography
Purnesh Dev Nikhanj
Principal architect
Badrinath Kaleru, Prerna Kaleru
Design team
Badrinath Kaleru, Prerna Kaleru, Sanchit Dhiman, Nisha Sarao
Interior design
Studio Ardete
Structural engineer
Vikas Bhardwaj
Environmental & MEP
Somnath Behera, Behera & Associates
Lighting
Tejinder Kalsi (The Luminar)
Visualization
Studio Ardete
Tools used
Autocad, Sketch up and Lumion
Construction
Arvind Bajaj Builders
Typology
Residential › House
Located in a residential area in sector 82, Mohali, Punjab, the Ribbon House is an exemplary illustration of how design can alter the lexicon of an area. It has a plot area of 3712 sq.ft. Forging a distinct identity of its own and for its occupants, it is an ode to the client's profession, which is a part of the construction business.
Project name
The Ribbon House
Architecture firm
Studio Ardete
Location
Sector -85 wave estate, Mohali, Punjab, India
Photography
Purnesh Dev Nikhanj
Principal architect
Badrinath Kaleru, Prerna Kaleru
Design team
Sanchit Dhiman, Nitin sharma
Collaborators
Satish Sinhmar (Site Engineer), Abhimanue Sharma (Project manager)
Interior design
Nisha Sarao (Interior designer)
Civil engineer
Ravijeet Singh
Structural engineer
Acecon Engineers
Environmental & MEP
Behera&Associates, Mitsubishi engineering (HVAC)
Construction
R.S Builders
Material
RCC works, Paint finished, Stone, wood
Typology
Residential › House



