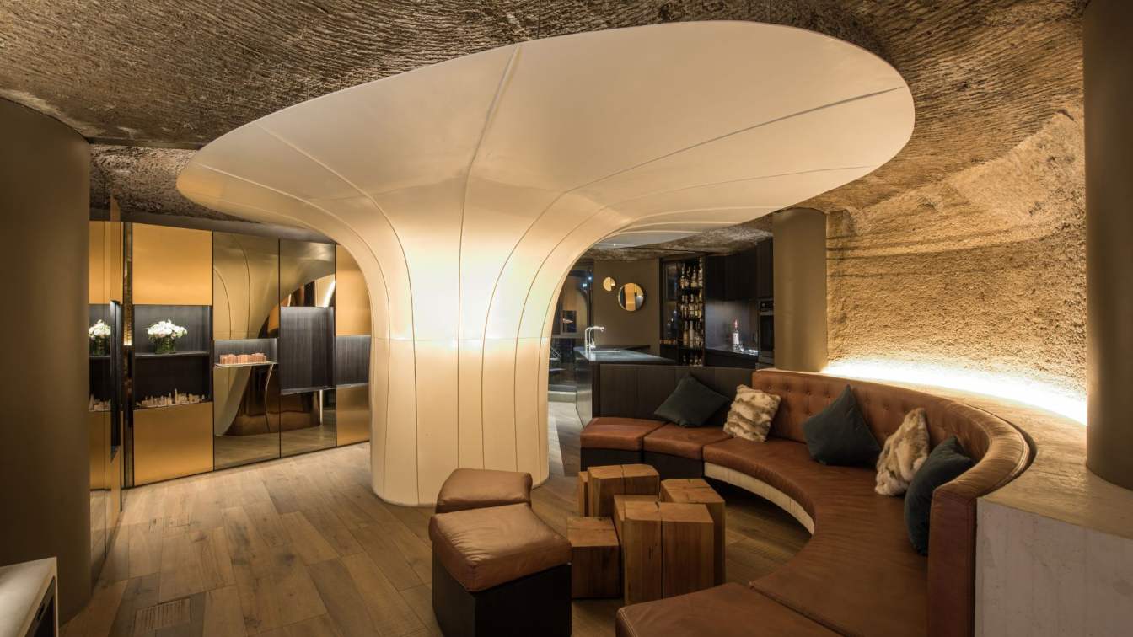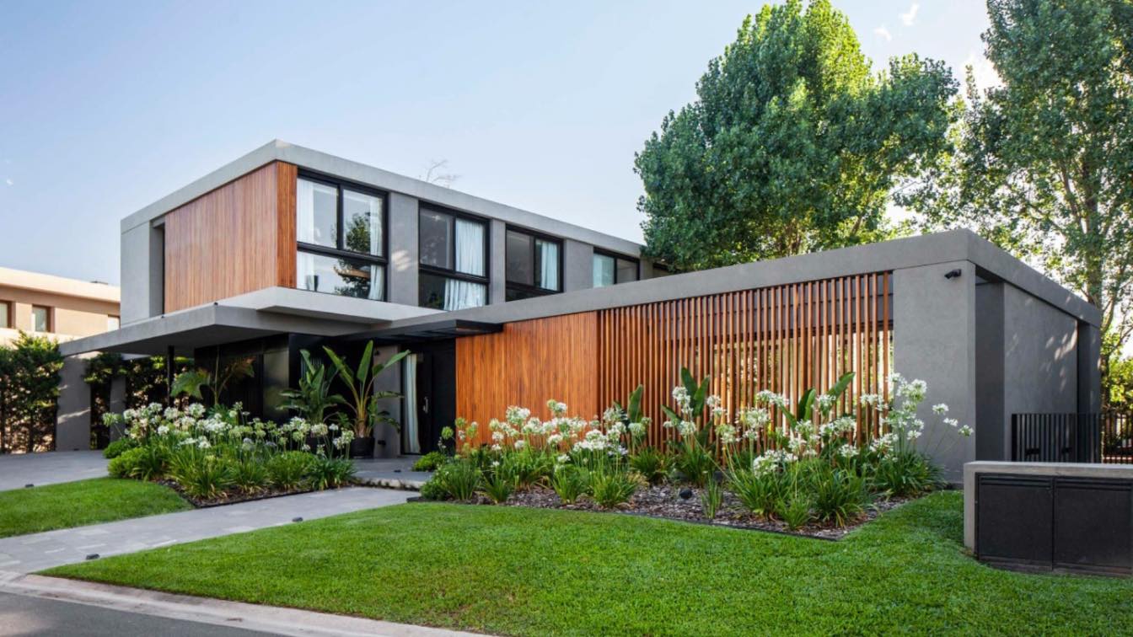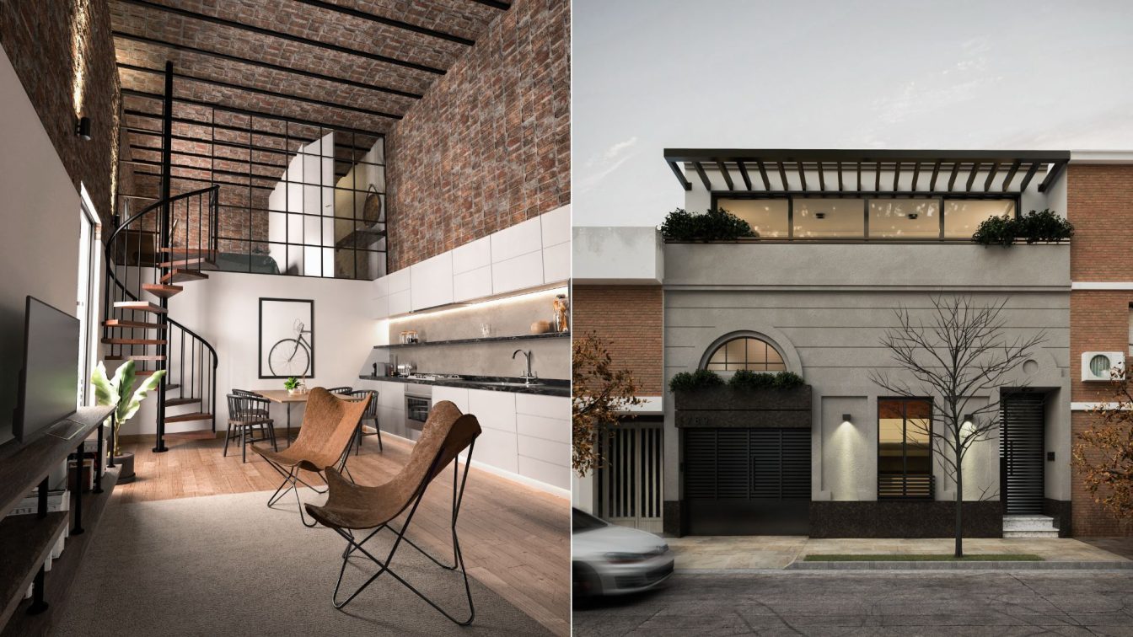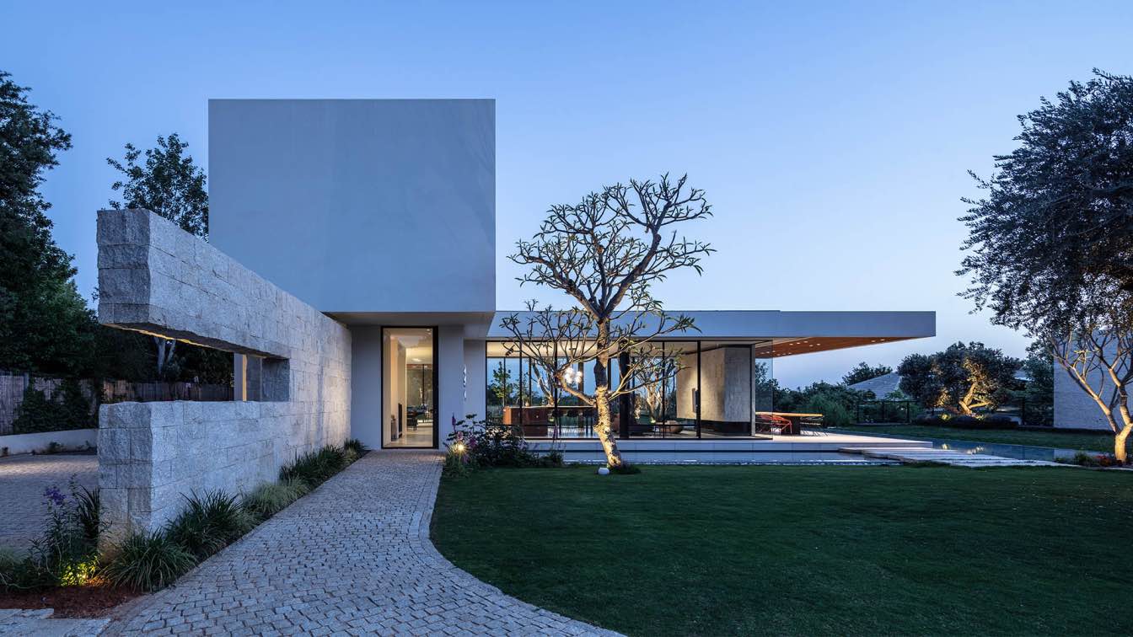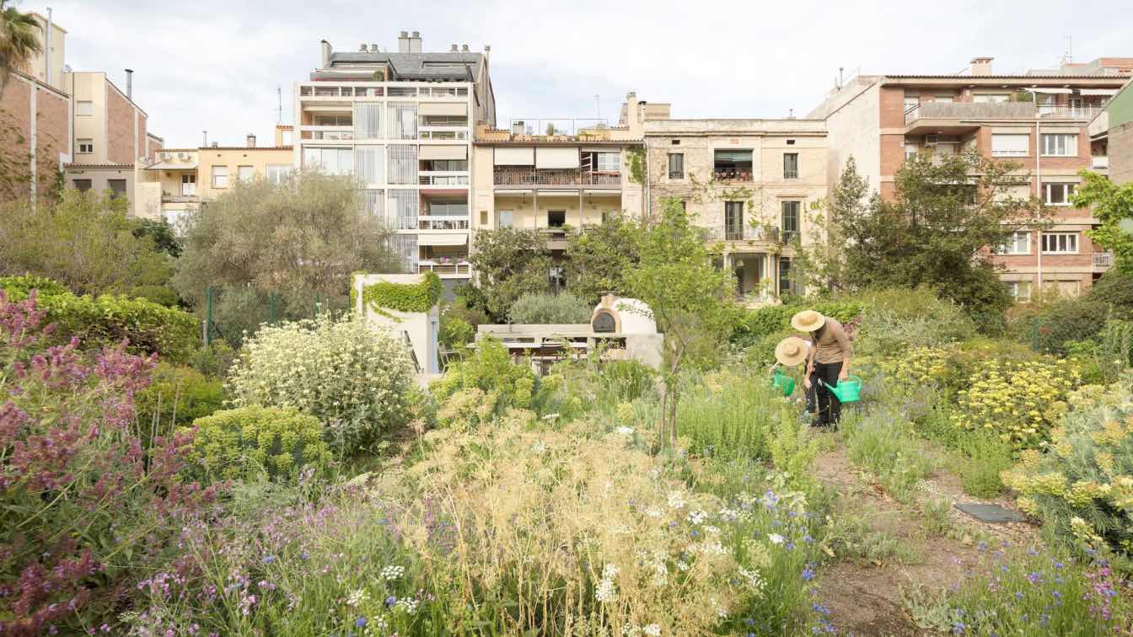AMEZCUA: Located beneath a house built half a century ago by architect Manuel Rocha Díaz —in collaboration with sculptor Ernesto Paulsen— the Photocatalytic Cave is a 70 m² space transformed into a multisensory and playful refuge. It sits on the western hillside of Mexico City, in an area where caves were commonly dug decades ago to extract sand for construction.
This project reimagines a natural cavity into a unique, inhabitable space, while retaining its primitive and enigmatic nature. Conceived as a place for solitude, entertainment, and gathering, the cave was designed to accommodate both quiet retreat and celebrations with dozens of guests. Its spatial logic, combined with advanced technologies and a deep respect for its natural context, results in a singular experience.
Initial design efforts focused on structural safety —adding steel lintels reminiscent of coal mines— and carving vaulted ceilings that increase height, redistribute loads to the perimeter walls, and channel natural water runoff. To address high humidity levels caused by the porous tepetate soil, both passive and active strategies were implemented: cross-ventilation, corrosion-resistant materials, air injectors, dehumidifiers, and heaters.
A central element of the project is the use of Krion K-Life®, a thermoformable solid surface material with photocatalytic properties that purifies the air when exposed to light. Two large backlit Krion pieces —one in the entry vestibule and another over the dining area— define the atmosphere, serve as sculptural light sources, and reinforce the theme of transformation.

The cave is organized into five functional galleries:
1. Entrance gallery, featuring the kitchen, bar, and part of the closet.
2. Living room and TV area, centered around a curved built-in concrete sofa and mobile side tables.
3. Wine and cigar gallery, with intimate spots for drinks or smoking.
4.Dining area and overlook, crowned by the second illuminated Krion piece.
5.Restrooms, housed in a separate gallery with a bespoke concrete washbasin crafted by Taller Tornel, its texture evoking the stratified walls of the cave.

The interior design integrates recycled and artisanal elements with contemporary comfort and technology. Finishes such as solid wood, pigmented concrete, copper, tinted mirrors, and handwoven textiles preserve the cavern’s raw atmosphere while enhancing its spatial qualities. Custom-built furniture adapts to the cave’s irregular geometry and multifunctional purpose, supporting both stillness and celebration.
This project maintains a respectful dialogue with the original house designed by Rocha and Paulsen and reconnects with the ancestral idea of the cave as the first human dwelling. Its beauty lies in the convergence of nature and technology, in a reading of time traced in its geological layers, and in a design that softens and redefines the cave. It’s a space that awakens intuition and speaks to the most primal instincts of human experience.



























